Open Sky
Author(s)
FRES Architectes
Laurent Gravier (FR)
Sara Martin Camara (ES)
Client(s)
EPA Seine-Arche, Nanterre
Competition team
Laurent GRAVIER (FR)
Sara MARTIN CAMARA (ES)
architects
Europan 7 Nanterre
winner
2003
The project proposes to establish links between the spaces, the programmes and the inhabitants. Its purpose is to create a space in which to work, study and live. The programme is fragmented, alternating, producing a wide variety of combinations: work/living accommodation, built space/urban space, solids/voids. These programmatic bands are lines of activity that generate transversal relationships and dissolve the limits of the motorway. They enable the creation of a landscaping project and underpin the installation of a sports park. It is a muted infrastructure adapted to the inhabitants’ rhythms, superposed on the large existing infrastructures. The width of each band determines a typology which produces diverse modes of living and working. High-rise office buildings, transformed into signs, line the motorway, behind which loosely implanted high-rise blocks of flats create special tensions and open perspectives on La Défense and Paris. A few floors lower down, each flat has a private terrace.
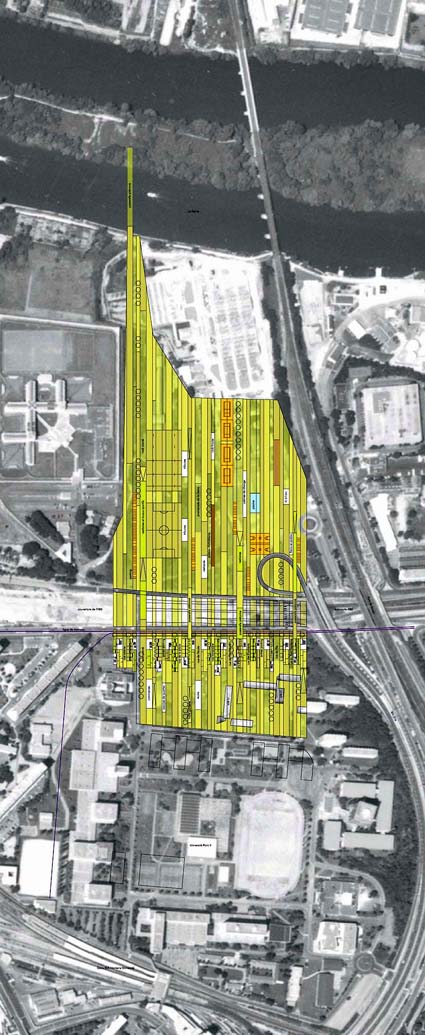
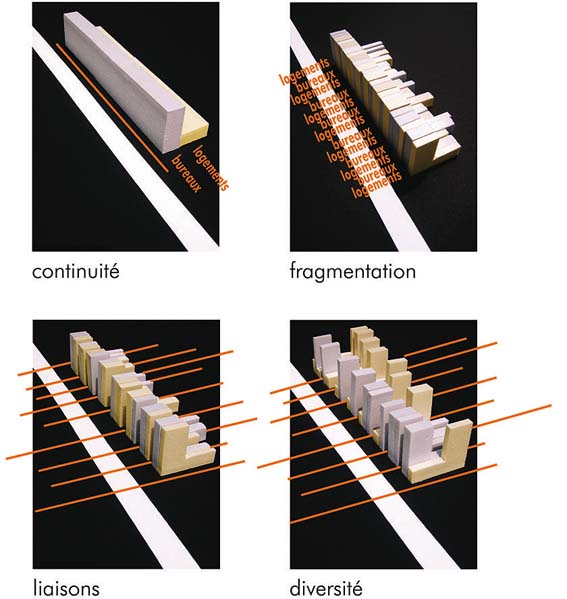
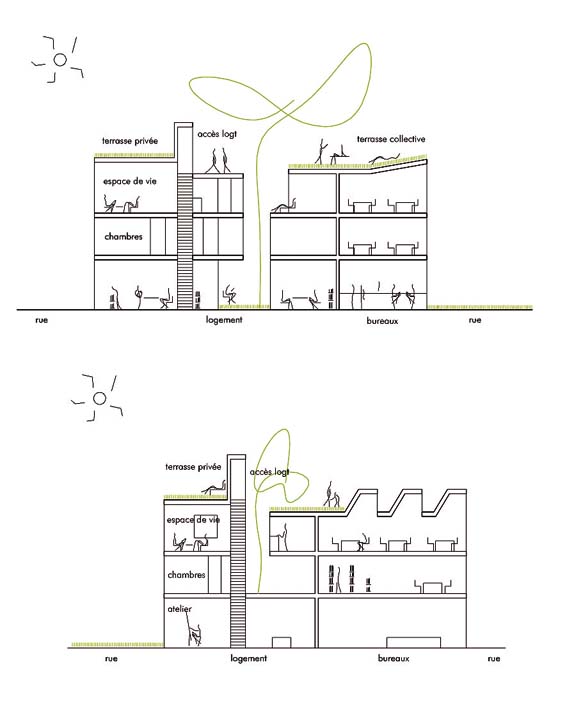
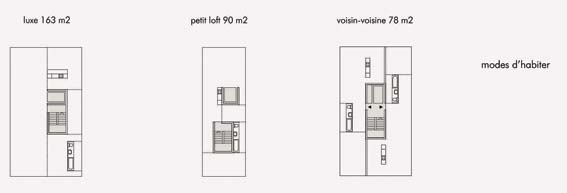
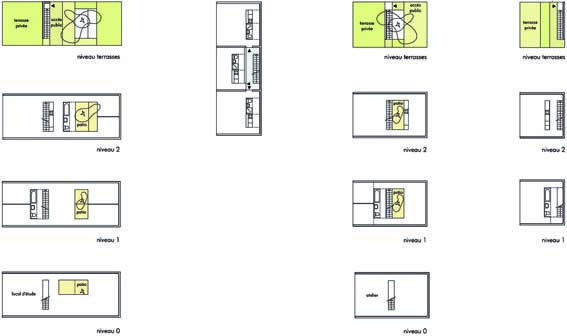
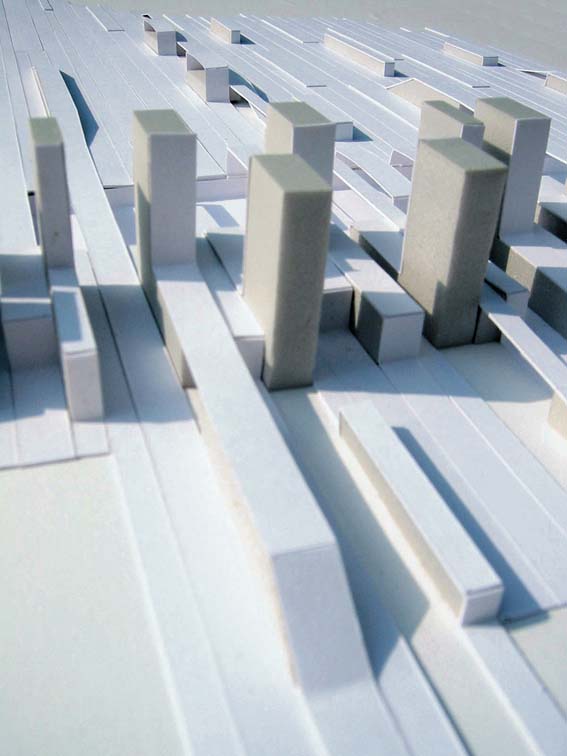
2006-2008
Following the competition, the Établissement Public d’Aménagement (EPA) Seine-Arche, gave the team a pre-operational study on the competition site. At start of the study in 2006, the program predominantly planned housing for about 75% of the total program of 47,500 sqm. At the end of the study in 2008, the program evolved to 31,000 - 37,000 sqm of housing, included a Researchers Residence at the initiative of the International Residence; the establishment of the Hauts-de-Seine Departmental Archives; offices for the National Institute of Archeological Research (INRAP); business premises and local stores; a facility that could be shared by the new residential district and by the university as a kindergarten for example.
Just like for the competition project, the frame of the project is inspired by the site historical plot logic with a structuring plot – the agricultural lands, with fields as strips. This frame is supporting the development of open and of built spaces. The buildings consist on the one hand of rises –high 10-level elements– and on the other, of bases –low 3-levels volumes. This hybrid model acts on a double scale –collective housing and individual housing– allowing several typologies with 3 ways of living: “Living in the sky”, with height typologies offering panoramic views and terraces; “Living on the roof”, with townhouse typologies with a terrace on the planted roof of the bases; and “Living on the ground”, with townhouse typologies with a planted outdoor space as a garden or a patio.
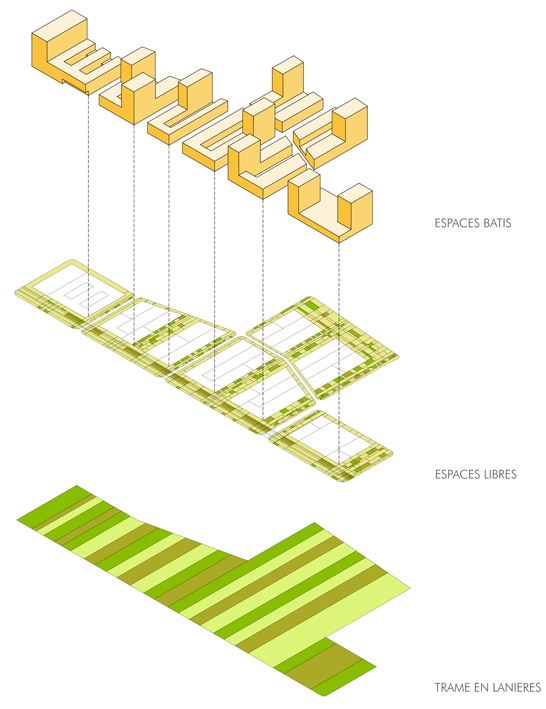
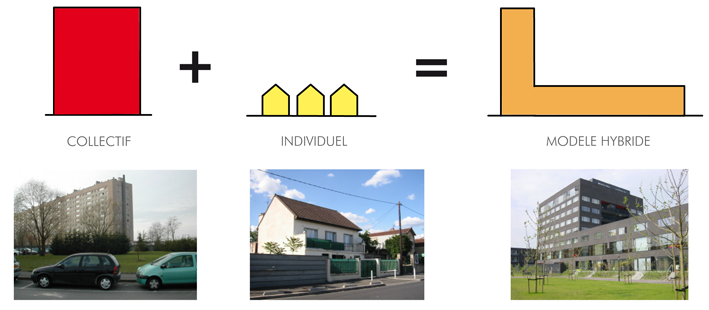
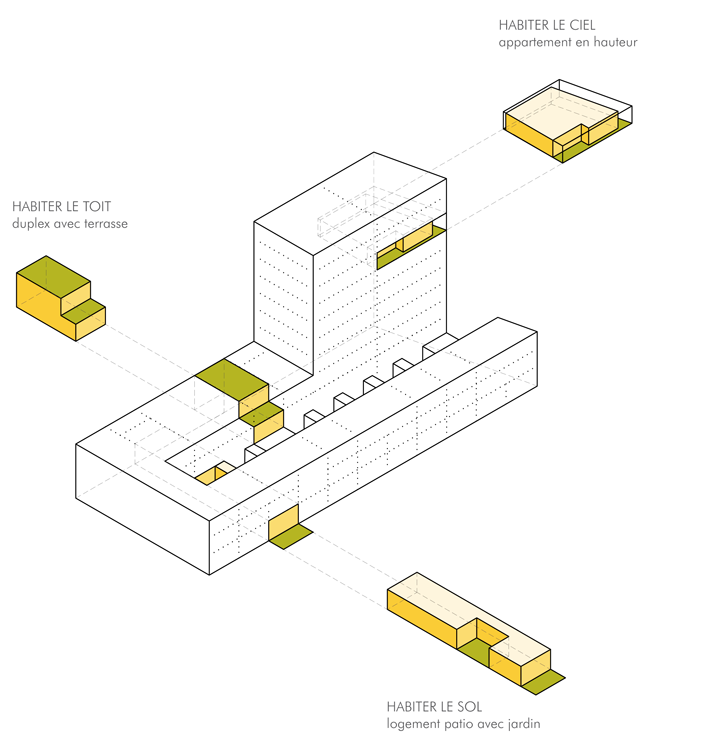
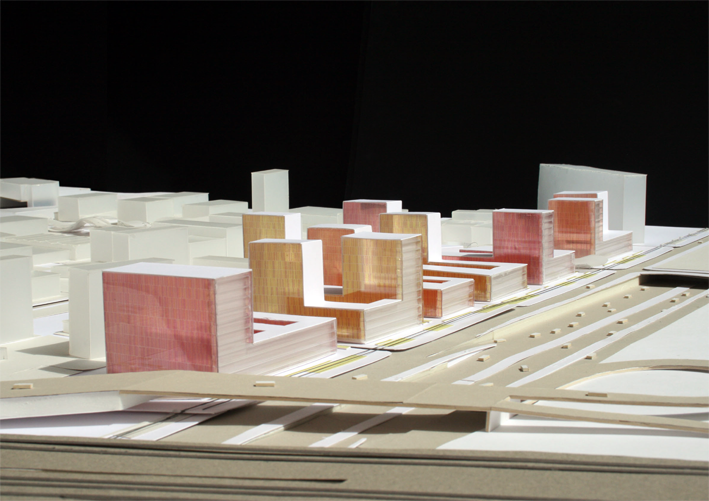

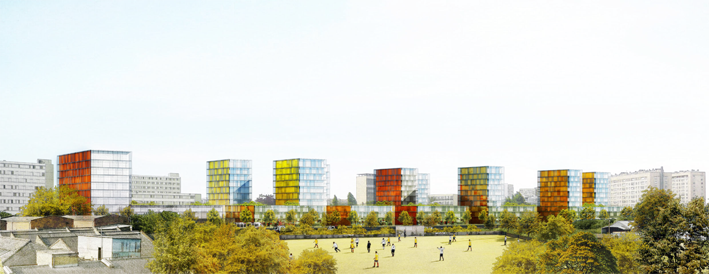
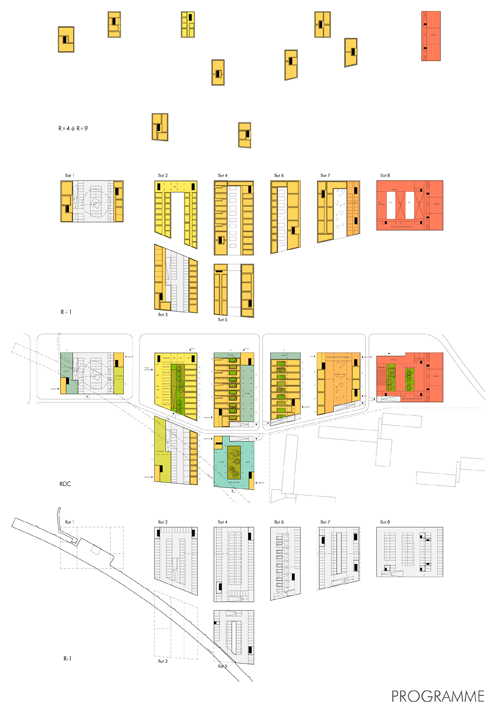
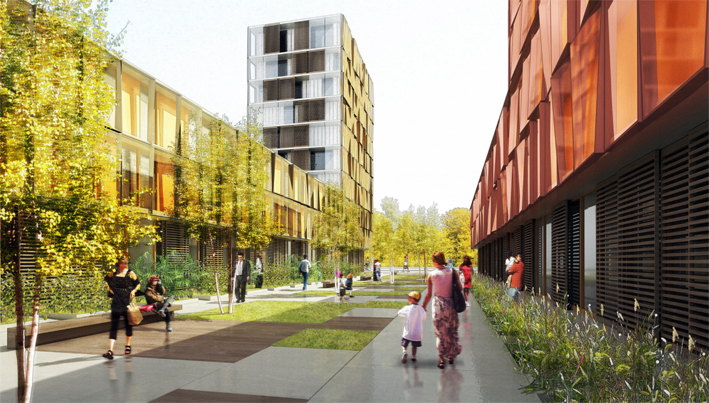
Site informations
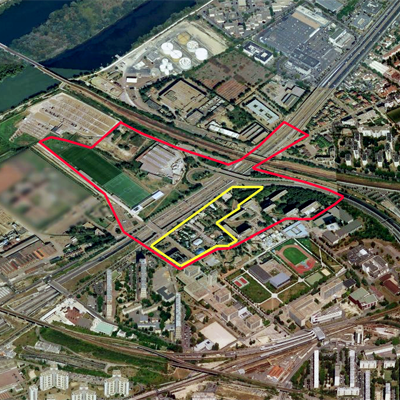
Nanterre
Synthetic site file EN
This project is connected to the following themes

Housing - Ways of life
A simple urban system of parallel strips creates a dynamic system made up of low loft-like units and small high-rise towers, forming a skyline that gives it a specific residential identity.
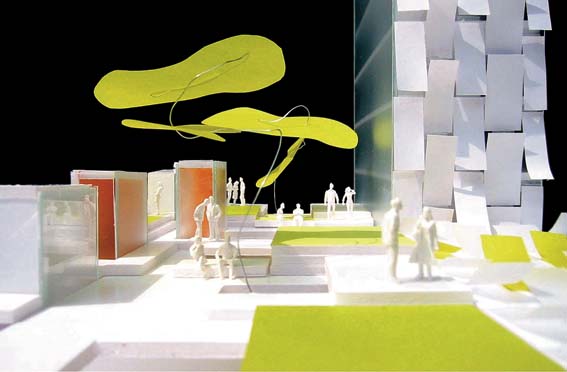
Shared spaces - Intensification by superposition
To provide a crossing over the existing infrastructure, the project designs a series of programatic strips. These strips create an artificial landscape, a soft infrastructure: on the roof, an open public space connects different functions.
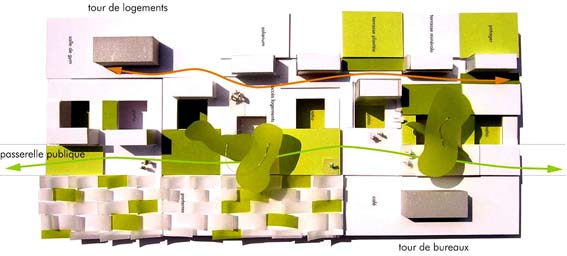
Nature - Hybridity / Juxtaposition
The texture of the project interweaves a series of programmatic strips, some with buildings, some with greenery, that function as an “open source”, flexible and evolving system that blurs the motorway infrastructure.