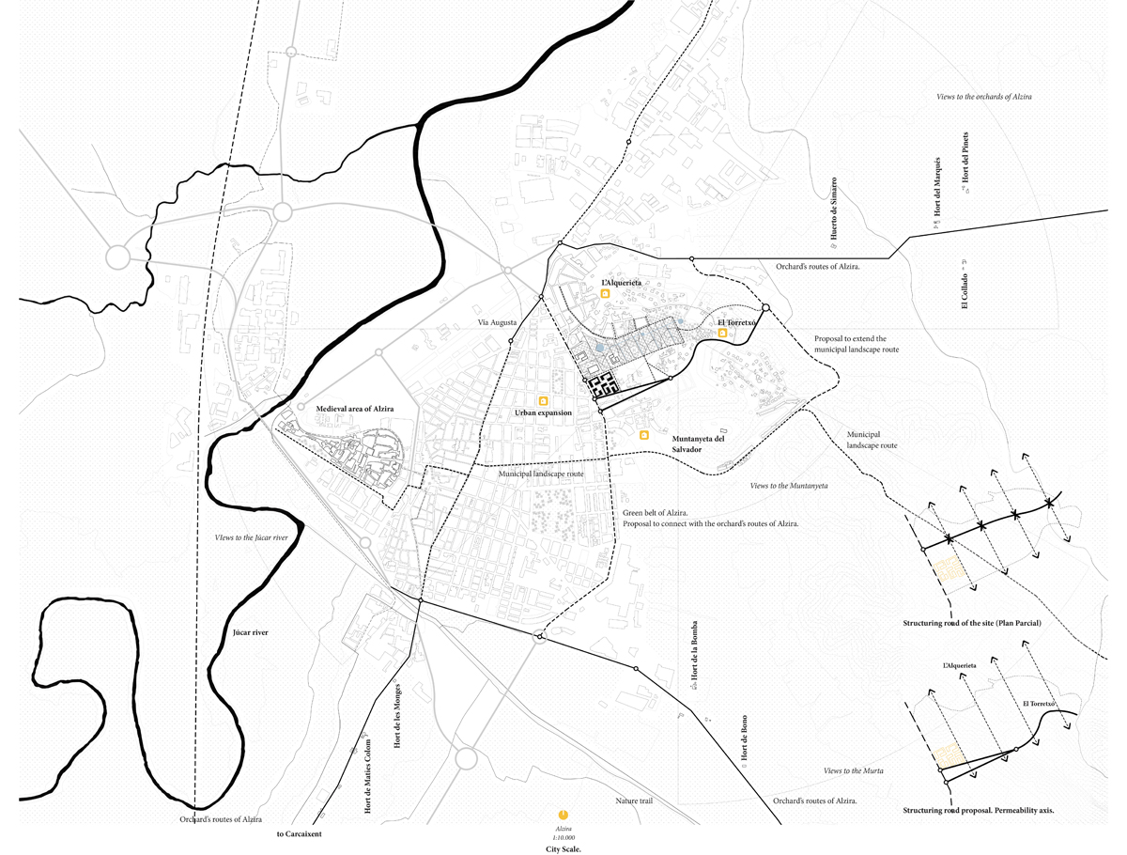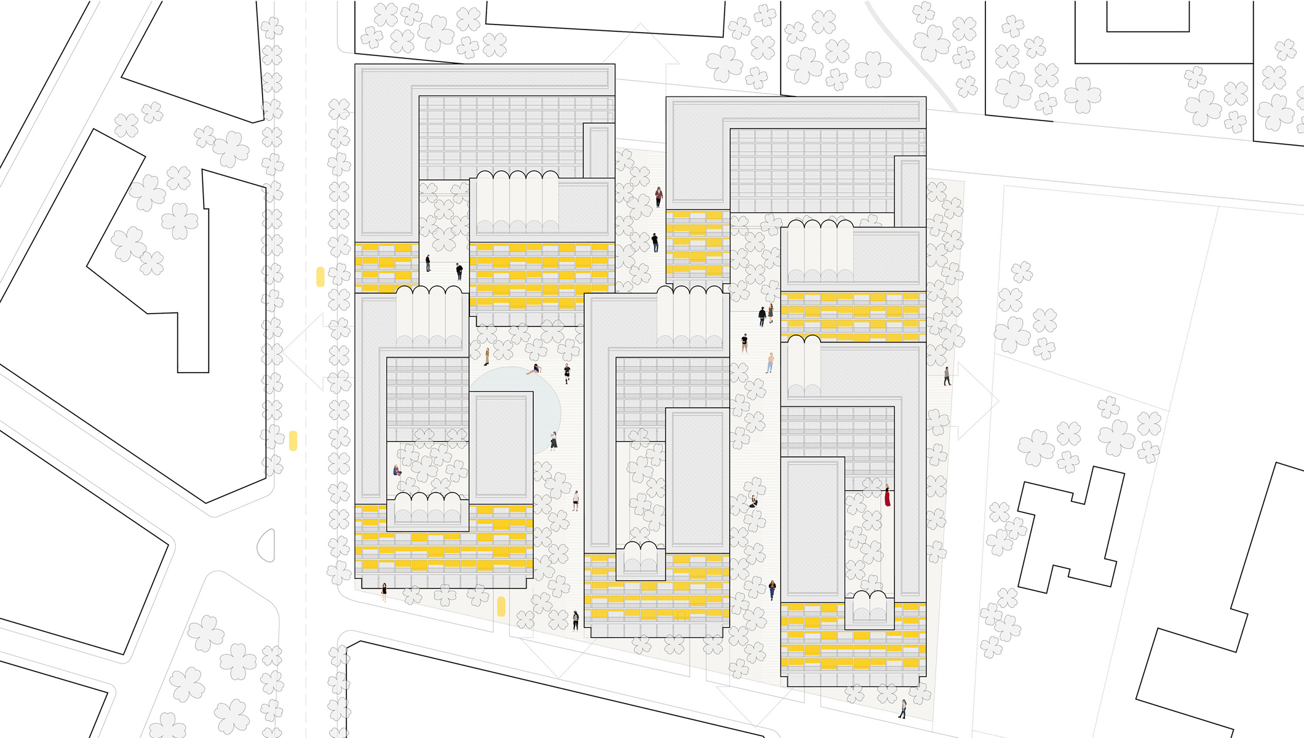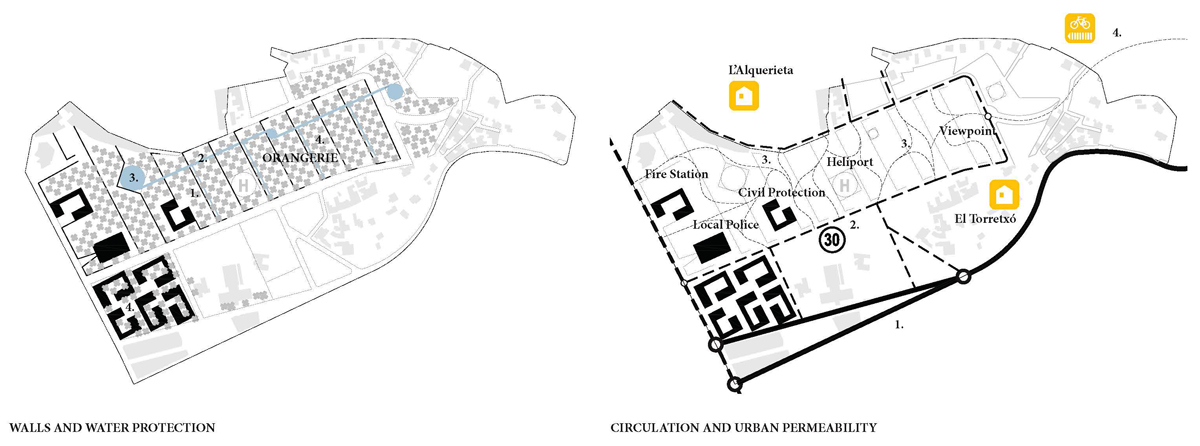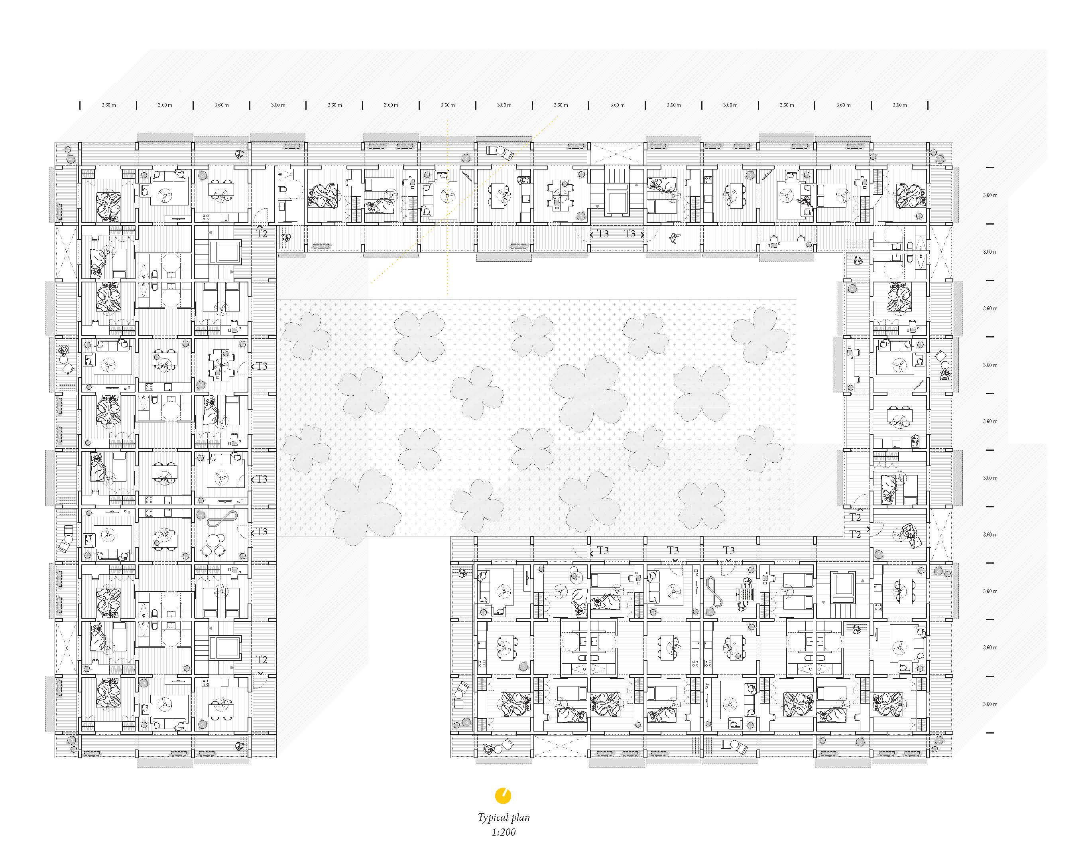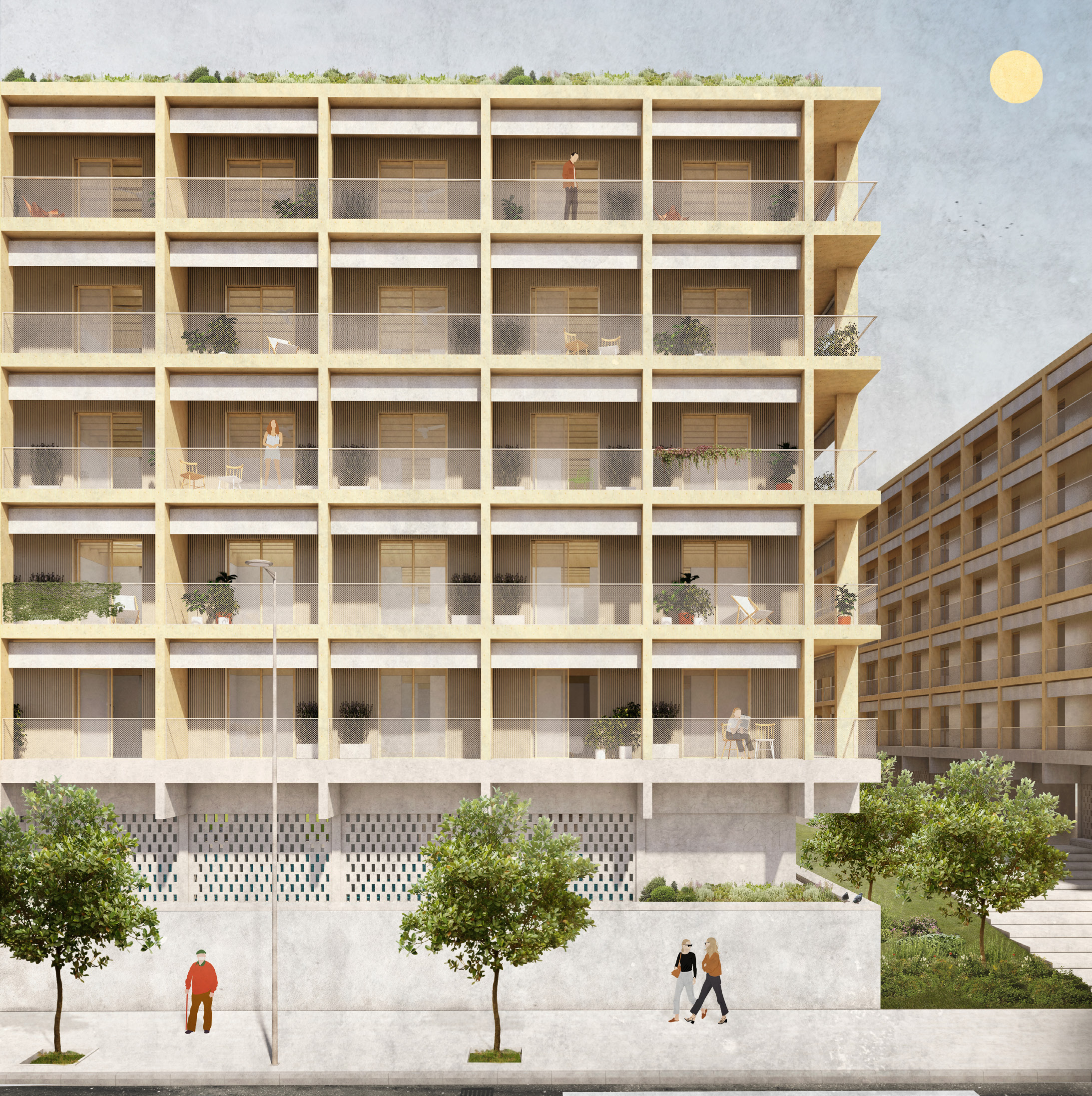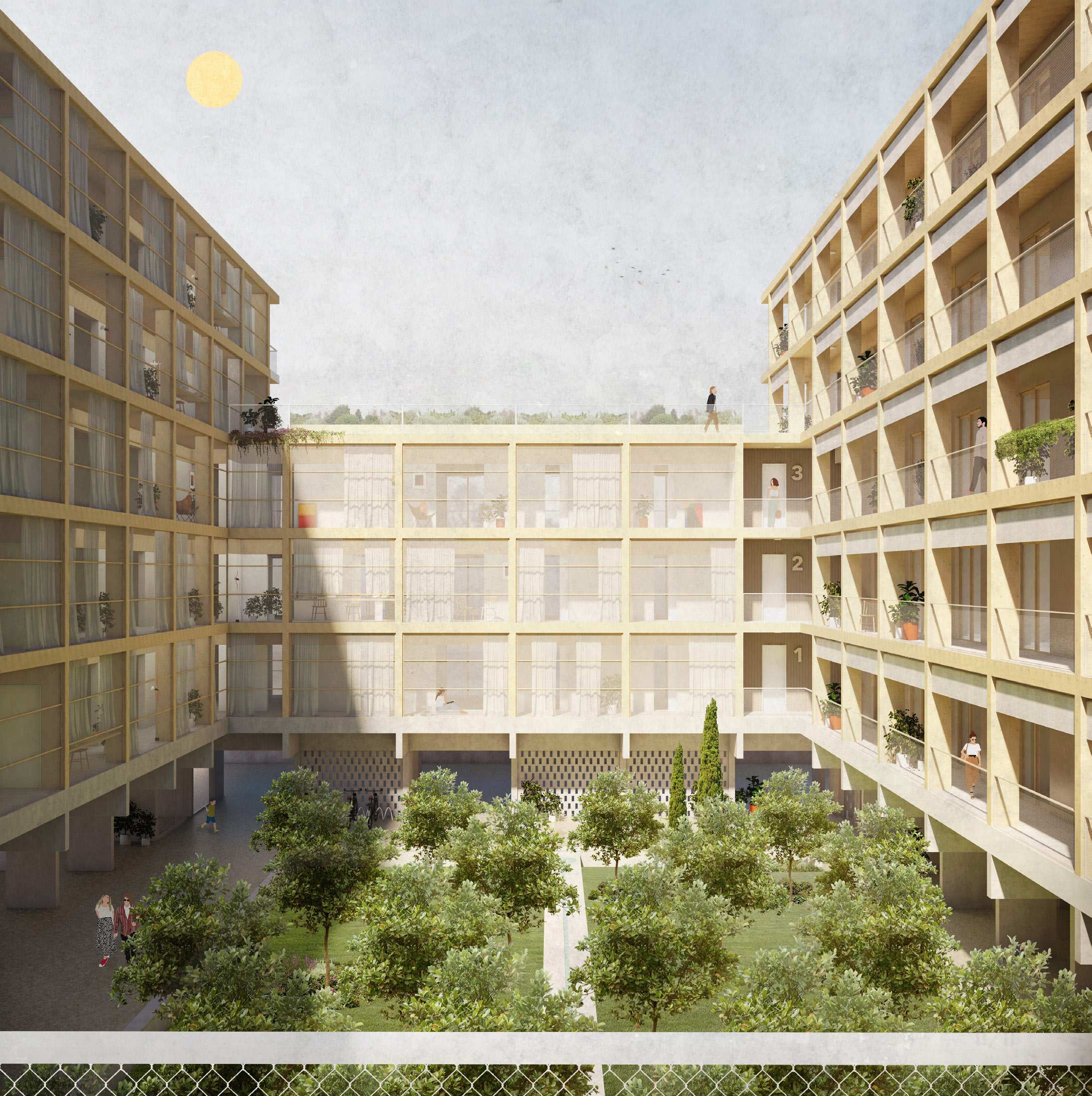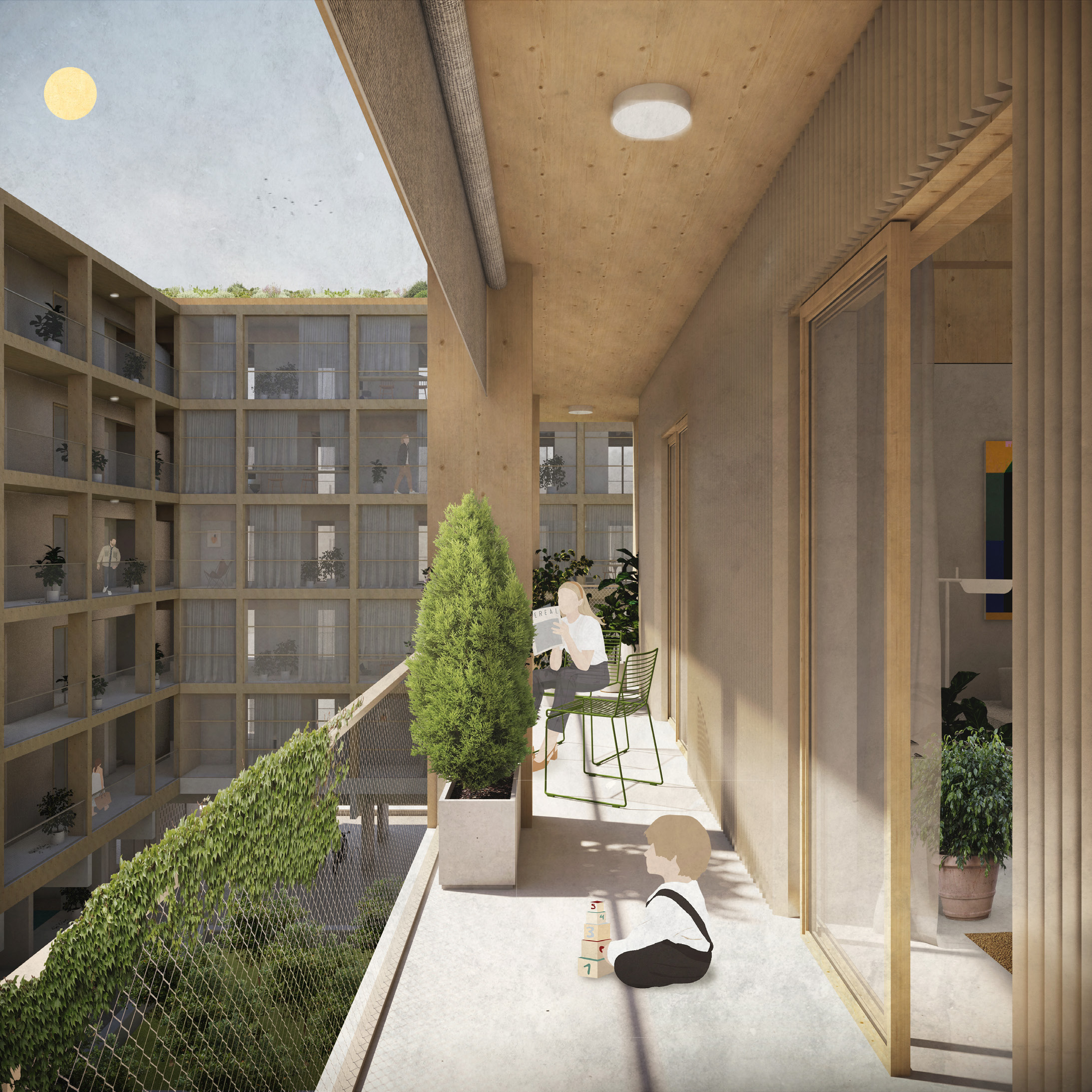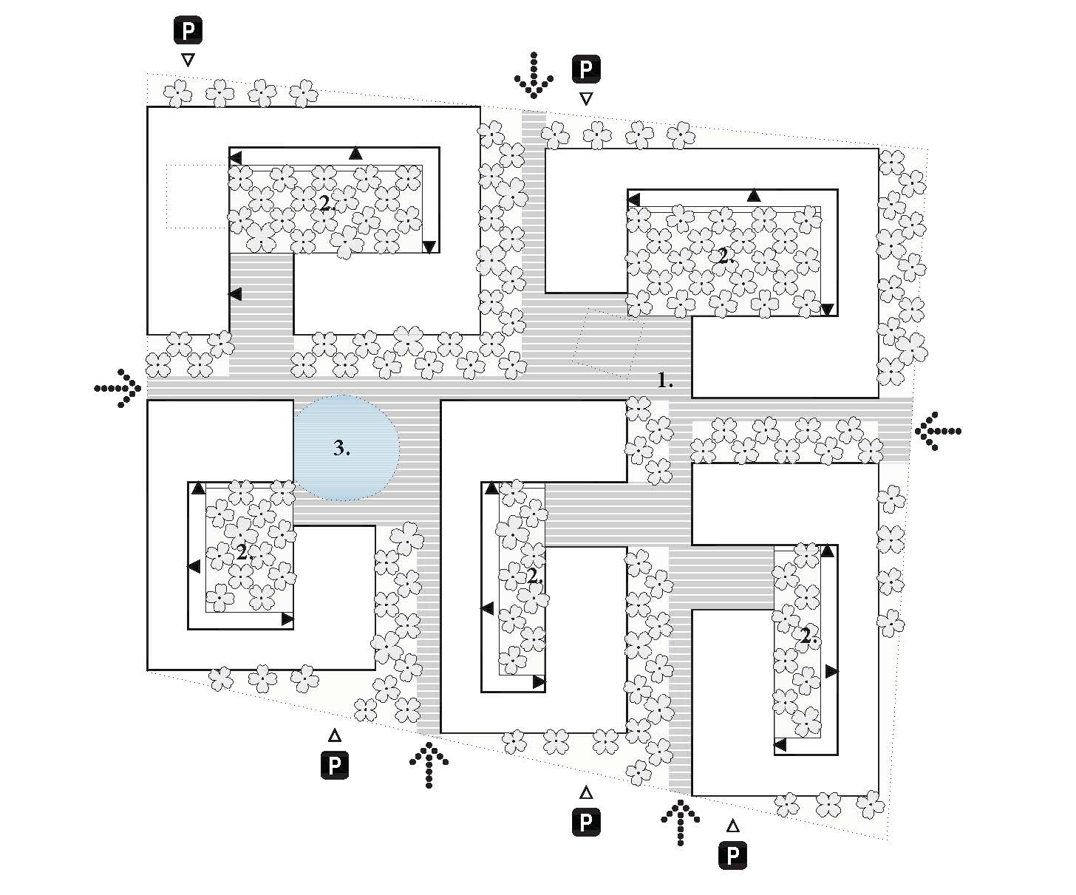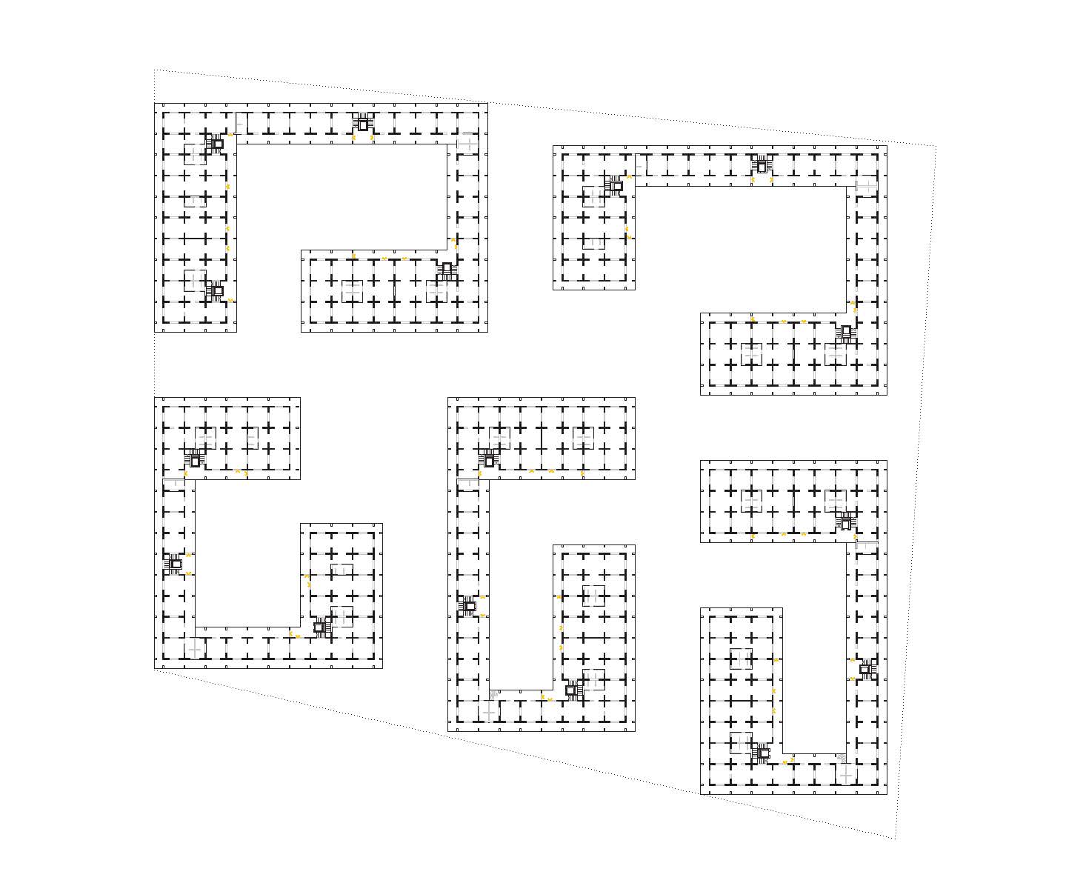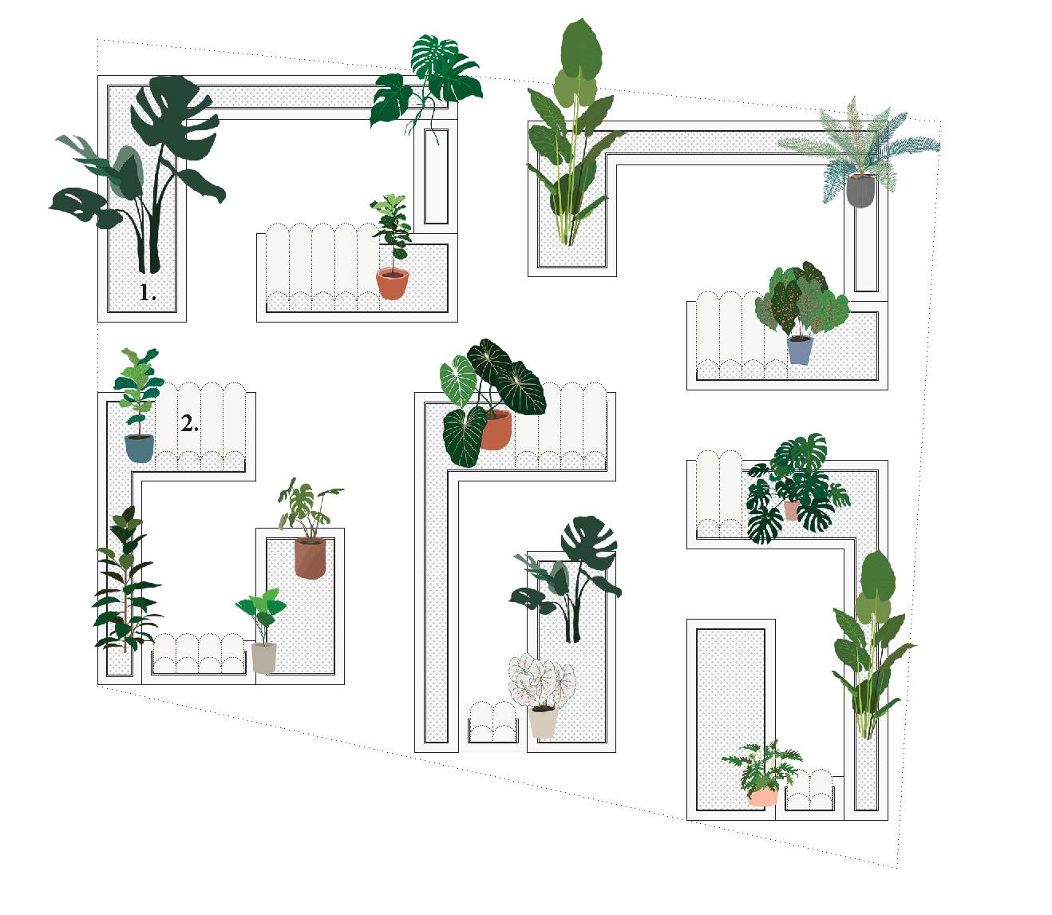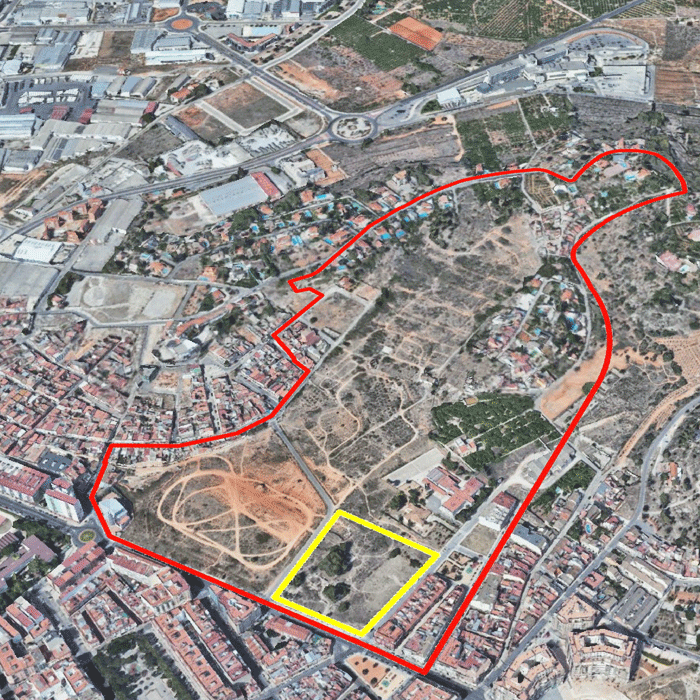ORANGERIE
Competition team
Héctor Salcedo García (ES)
Architect
Europan 16 Alzira (ES)
winner
2021
Team point of view
The values of the landscape of orange trees have progressively lost relevance. For this reason, Orangerie proposes to recover the social, productive, identity and environmental values of this historic territory, based on the canonic structure of the orange trees orchard: an orthogonal grid of orange trees, stone walls, water ponds, and beautiful ornamental gardens. We use some architectural references to build the idea of the project. Our proposal takes an urban configuration based on the “Espansiva building system” designed by Jørn Utzon. The proposal recognises and respects the historical condition of the site, symbolically relating to agriculture and the orange tree orchards. The materials, the light, the shapes, the scheme of the façade, and the new public space create a bridge between the productive past of the place with the time in which we currently find ourselves.
Jury Point of View
In this project there is a new principal axis that should articulate the future urban form in this area of Alzira. It is an element capable of linking to each other the open spaces, the historic uses of this area and city facilities, putting them in direct connection to their territory. Orangerie proposes to recover the social, productive, identity and environmental values of this historic territory, by the orthogonal grid of the orange trees orchards. The jury likes the way in which the only rudimentary surviving old landscape structure of retaining walls and irrigation structure is used and revitalized.
