Place of passages...
Author(s)
Jens Metz (DE)
Guy Sroka (FR)
Client(s)
EPA Euromediterrannée
Sogima Marseille
Competition team
Jens Metz (DE)
Architect, urban planner
Europan 6 Marseille
winner
2001
The project is based on a precise analysis of the existing urban structure and its potential. By a strategy of substitution, that seeks to maintain the memory of the place, the project aims progressively to transform the district over time. By a definition of the relationships between the elements, the forces of the real will be intensified, while incorporating the new programmes.
A long, central space, a transposition of the courtyards of southern France, brings together the different urban elements and irrigates the neighbourhood all along its length. Public amenities, both existing and those to come, are positioned along this “carpet”, which fulfils the functions of both park and public square. It is linked to the town by passageways.
On the side of the town, housing opens the inner suburb towards the central space. The loft style, divisible, apartments, open onto the courtyard and an interior garden. The warehouses on the side of the port can be converted into shops, offices and showrooms, while protecting the new docks from pollution from the motorway, and creating a frontage onto the port.
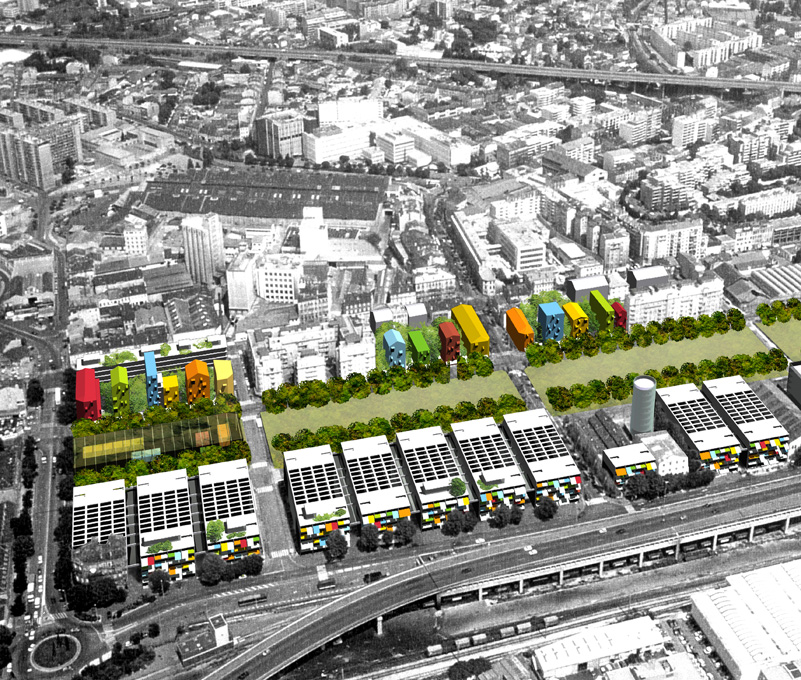
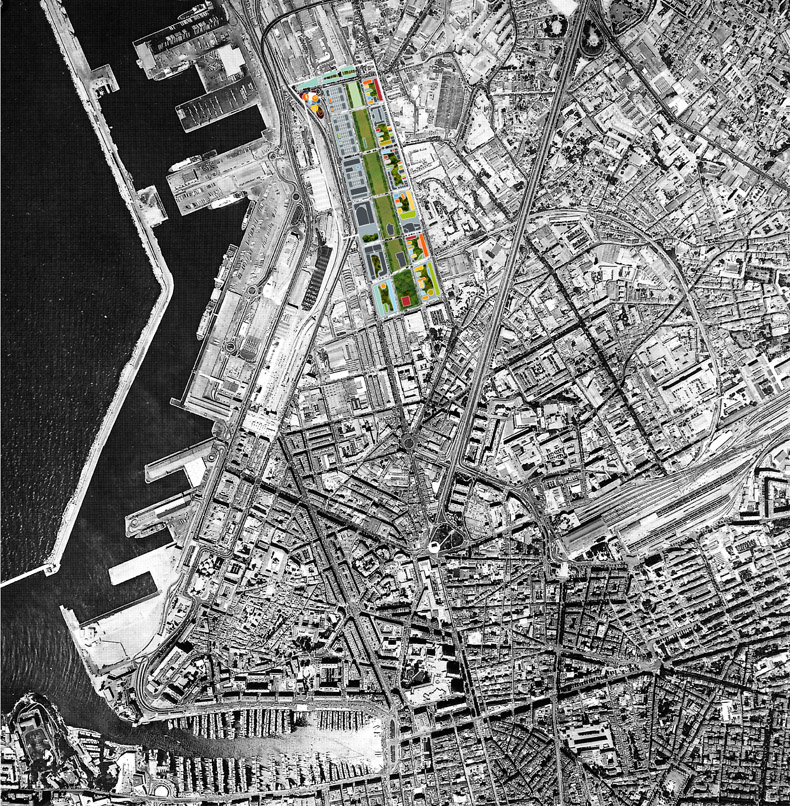
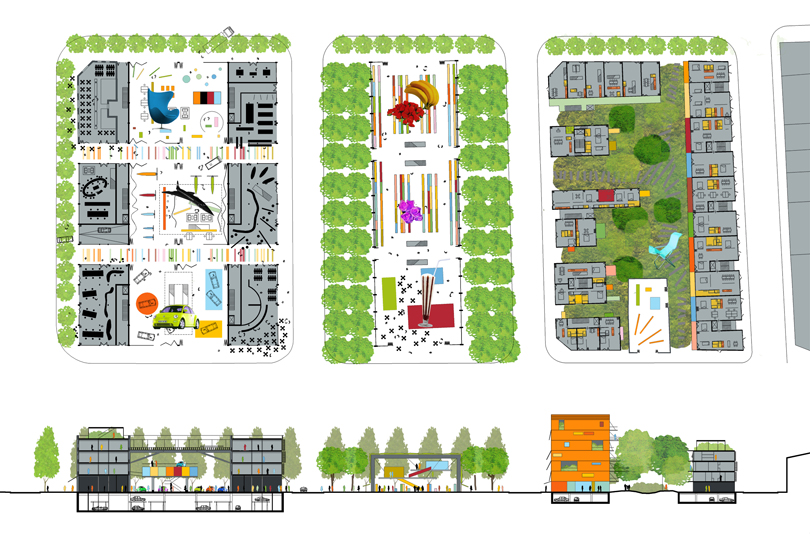
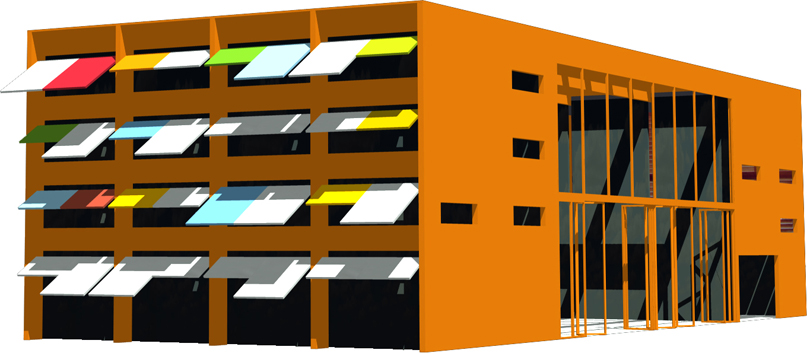
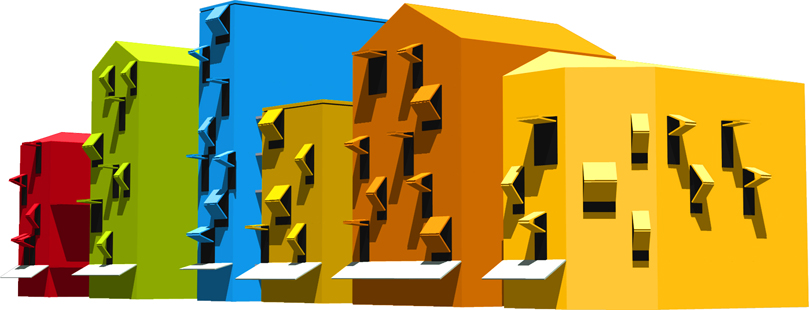
2001-2005
Due to a change of the urban strategy, the idea of the "cours" was abandoned, but the transformation of the existing fabric in the Salengro strip by an urban villa structure served as a base for the new building regulations in the area. Unfortunately, the realisation process was prior to the new rules, so it had to follow the existing regulations and the private client wasn't interested in innovation. The team proposed an urban study for the Salengro strip, served as an advisor to the public client and draw up the schematic design for the 19 social housing for the private client.
By a series of strips across the site, small passages between the streets are created and serve as daytime animation for the inner courtyard. It is composed of different layers, exploiting the natural slope of the former coastline and by the means of ramps, stairs and openings integrates the semi-underground parking, shops and public facilities.
The morphology rests modular, derelict building can be replaced step by step, in case of opportunities. The buildings are just containers, open and flexible structures who can house apartments, lofts, ateliers, offices...
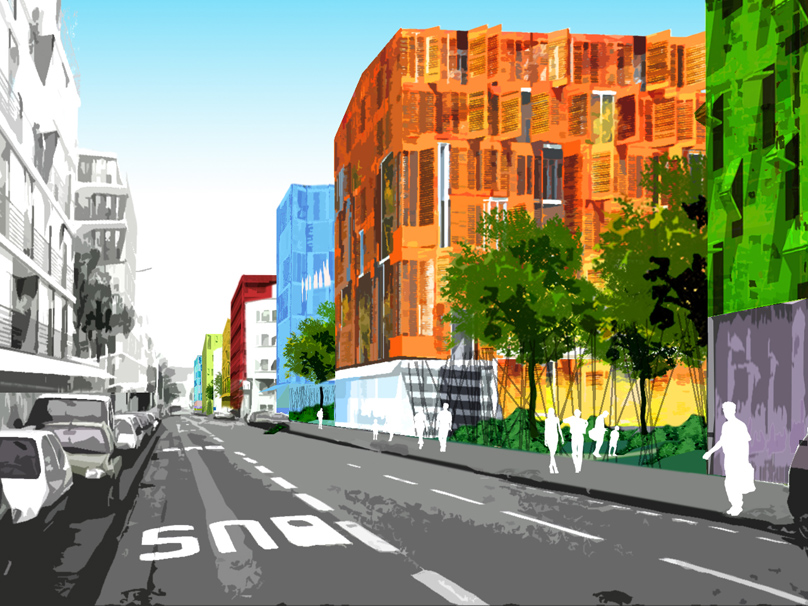
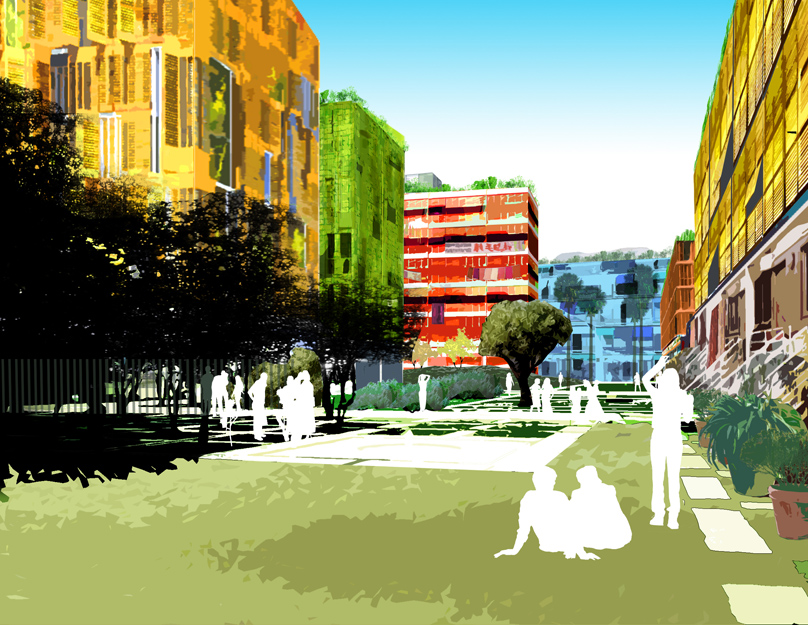
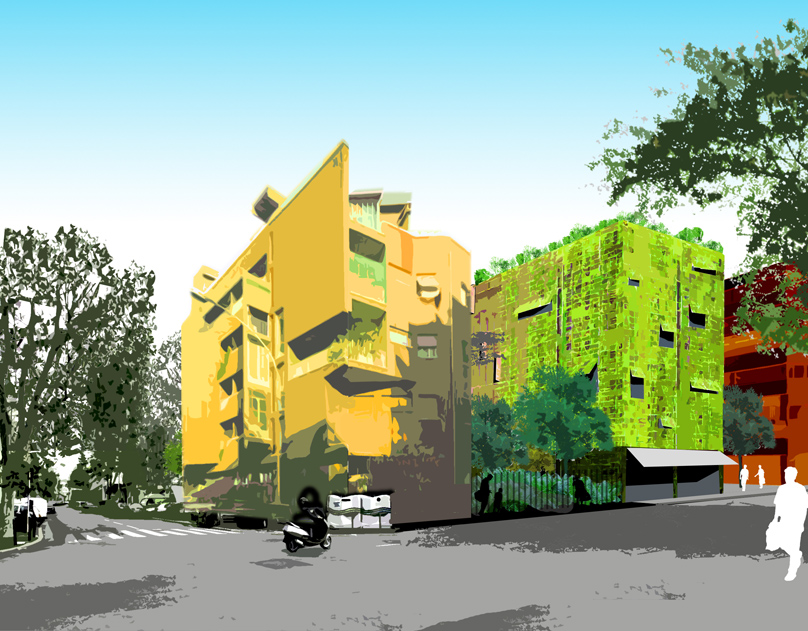
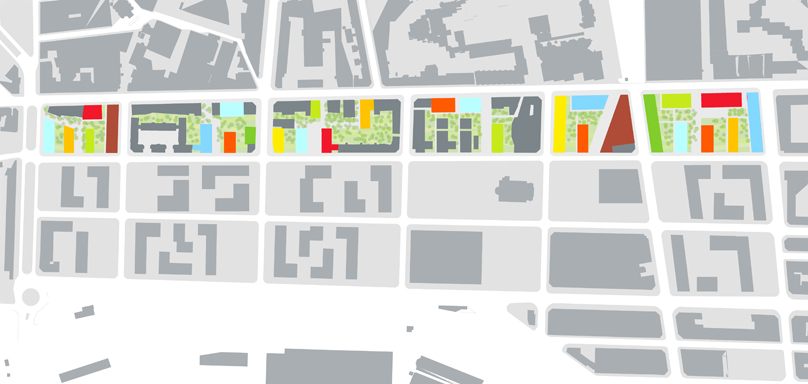
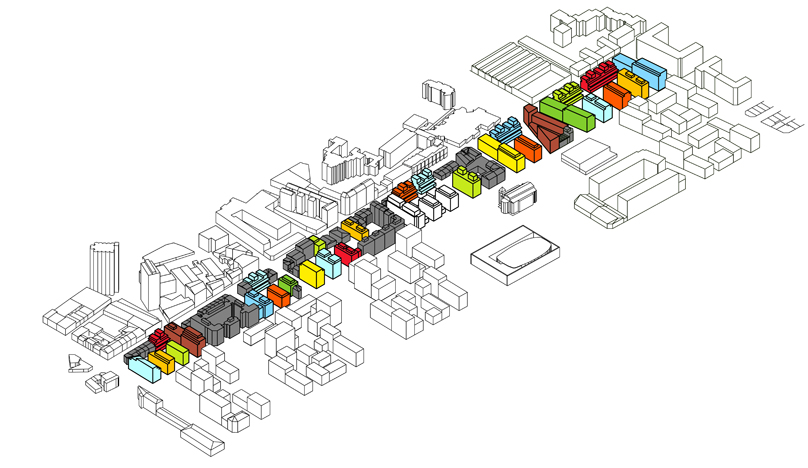
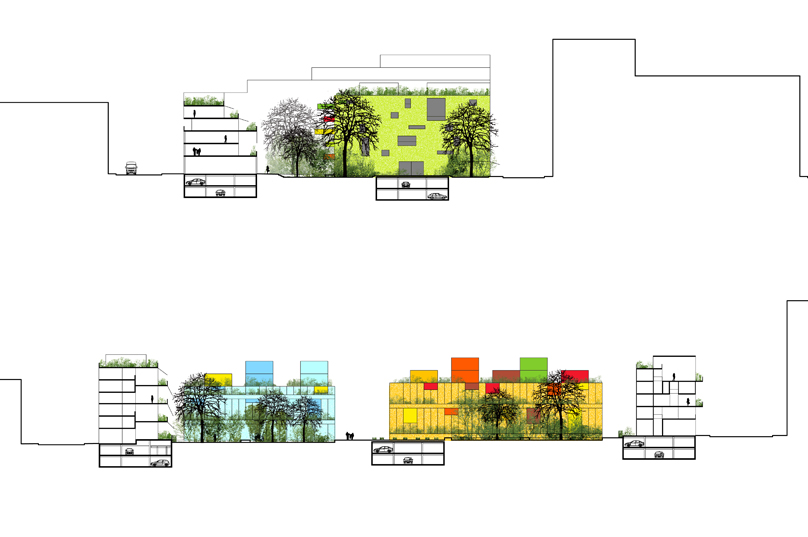
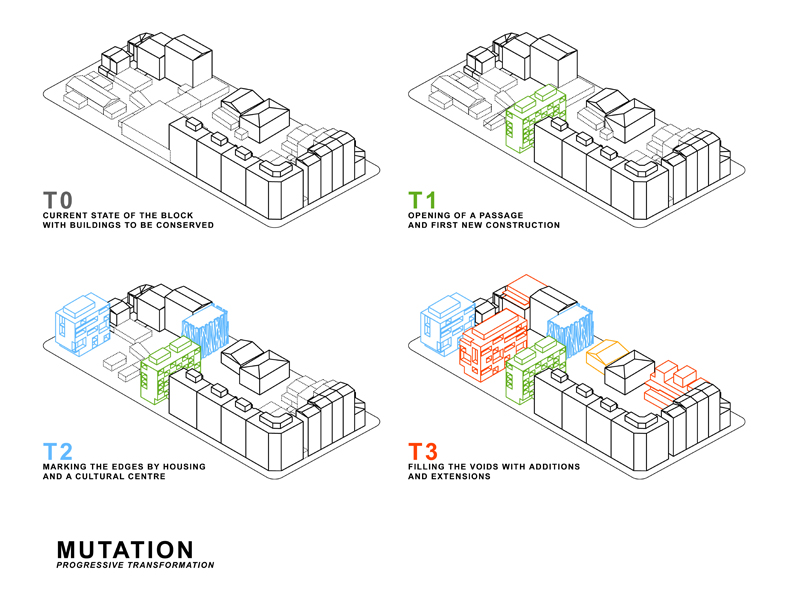
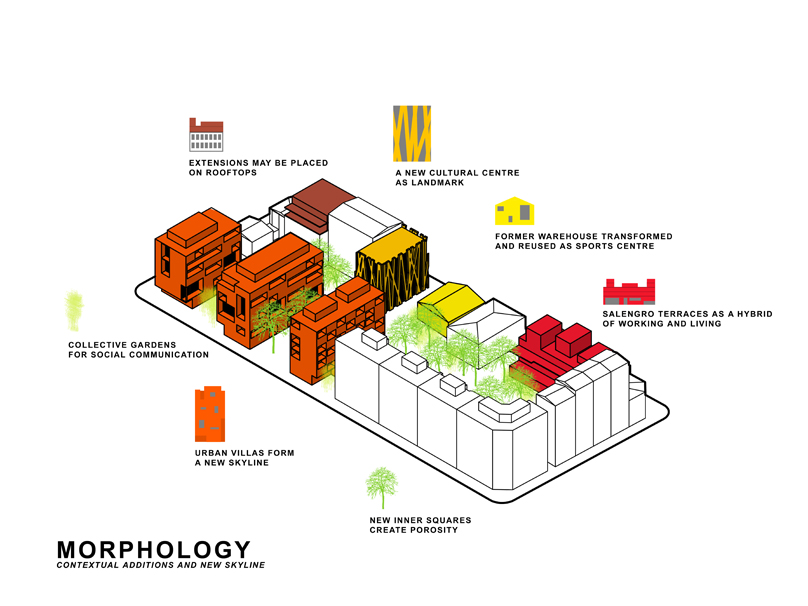
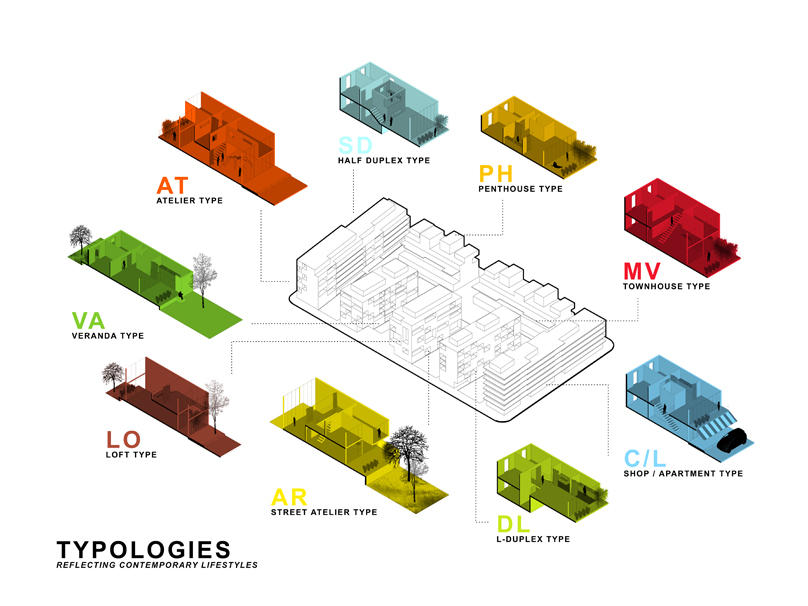
2005-2007
The given master plan predicted a deep buildings. The plan and the facades are thus composed in layers. The balconies and living rooms are oriented to the south. A central core houses the sanitary rooms and kitchens, while the bedrooms and circulations are aligned on the northern side. The south elevation is composed of balconies and coloured blinds, the northern façade front is closed and has individual folding shutters for the bedrooms.
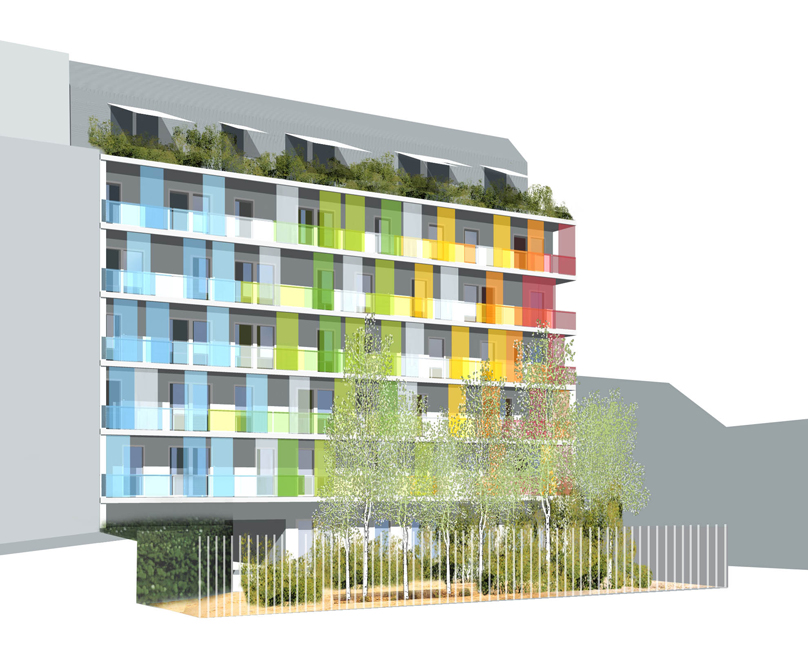
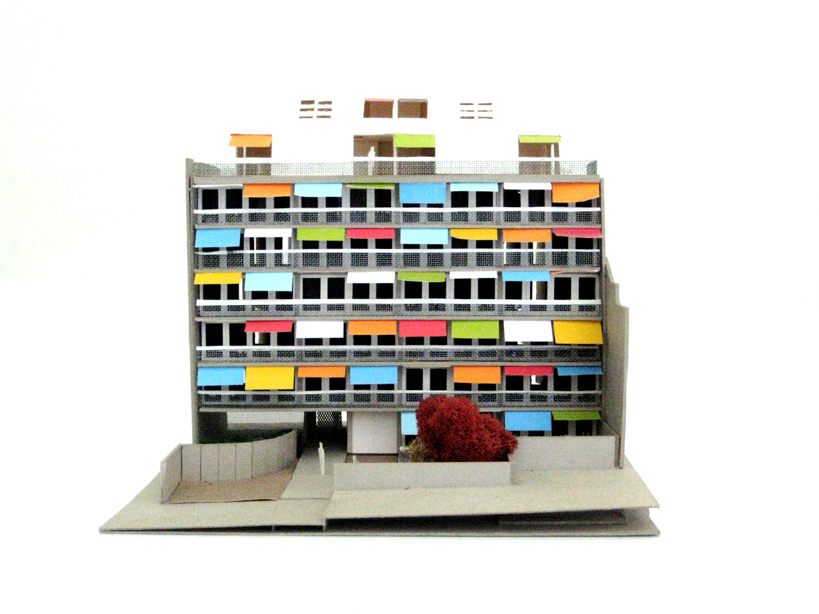
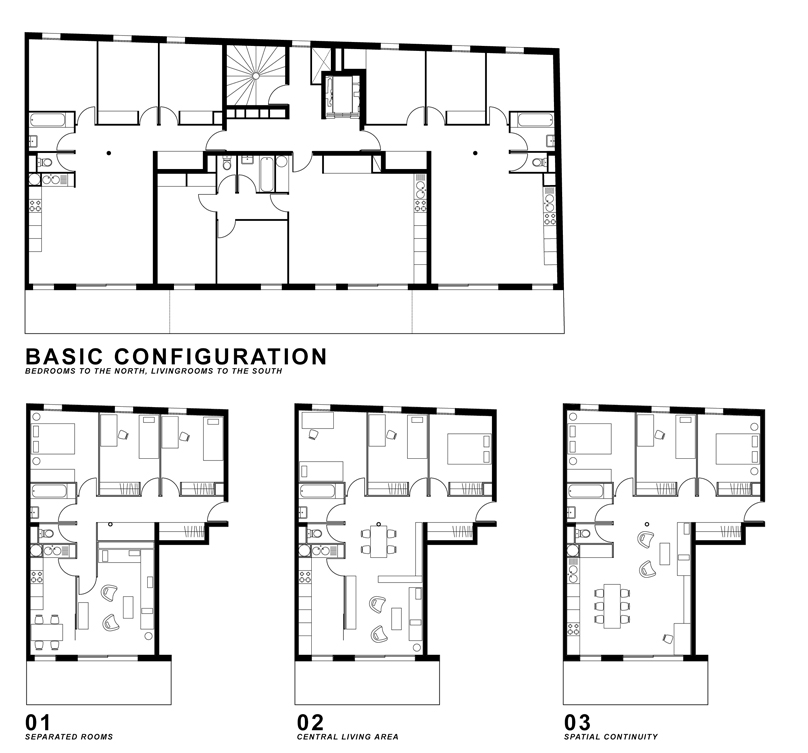
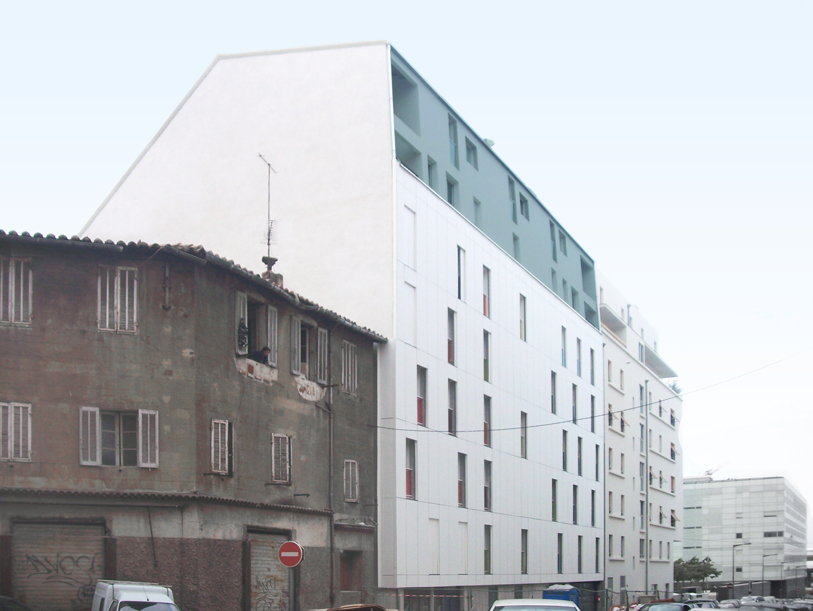
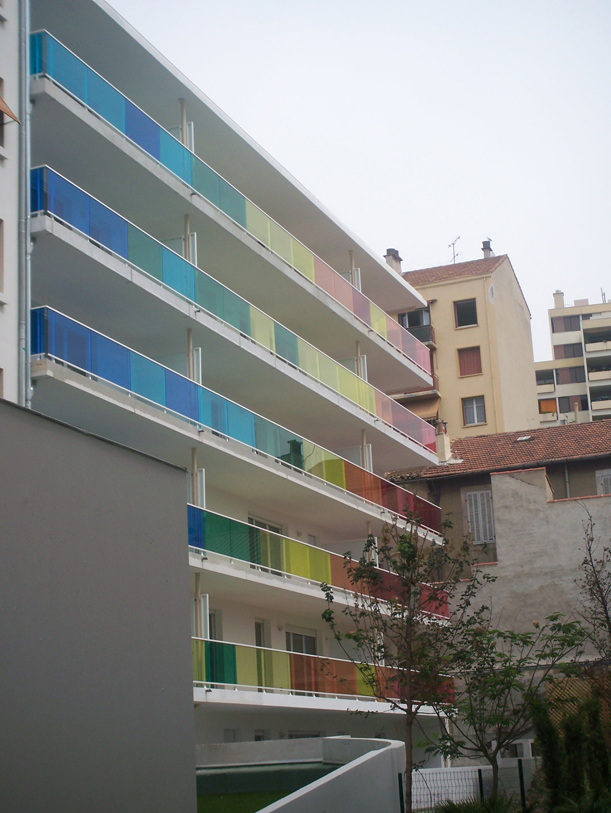
Site informations
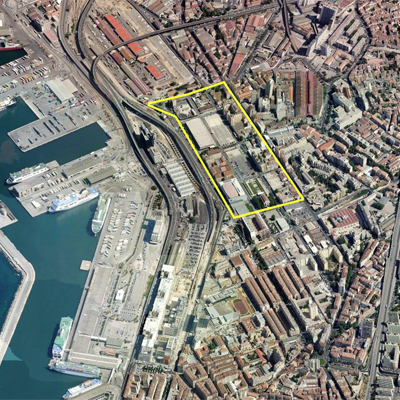
Marseille
Synthetic site file EN