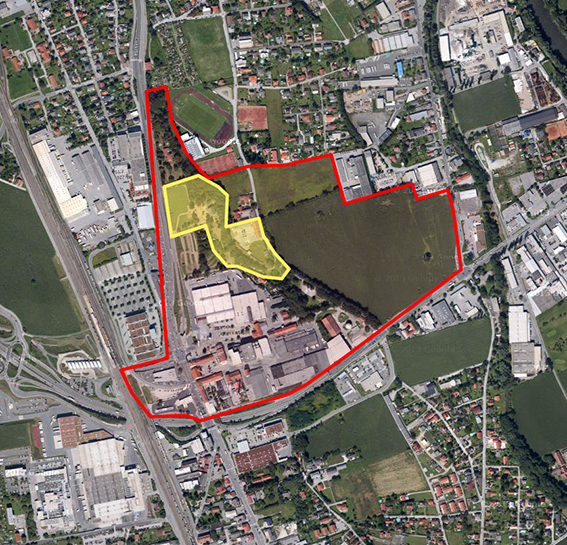Polyvalent identities
Martin Frühwirth (A)
Sonja Frühwirth (A)
architects
Europan 9 Graz
winner
The particular quality for a new suburban centre in Puntigam oscillates between mobility, nature and multifunctionality. The latent space between the suburban conditions has to be considered as the proposed new potential area, which unfolds new identities. As carrier of identity the existing interspace is to be regarded as a scattered “suburban vision” with an ideal potential for development. The newly thought pole both occupies and structures an “empty park” by means of various fields of landscapes and is more broadly a part of the super ordinate plan for the “Green Network of Graz”. The strategy plan points out values and deficits, showing a need for action by shifting single activities into the urban context. Synergies between the present aesthetics of agricultural areas, suburban public spaces, and a historical core structure creates an overlapping of these networks, bringing about a reinterpretation and revaluation of the conditions at local, regional and neighbouring levels.
The proposal can be seen as a parasitic tactic of the local identification. 1) To develop a park of oscillating fields and open it to the suburban public, to refresh the landscape design, to add some new aesthetics. 2) A densification on the borders with vertical shifted programs; proposing an infrastructure, which is able to expand and to implode as well; make the borders transparent and create overlapping conditions. 3) The typology of the floating block of flats is responding to the suburban bigness and will be placed as an ,,urban housing block” ostensibly as foreign body above the neighborhood-park, which flows beneath.
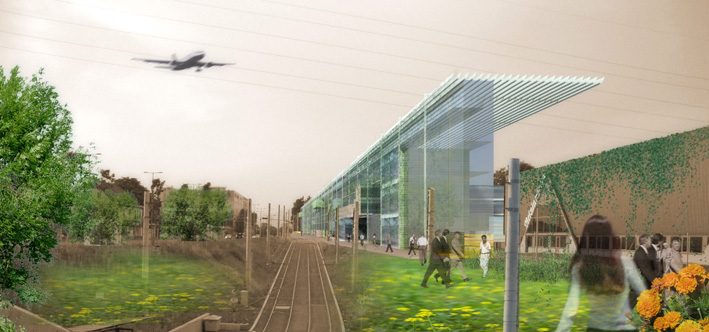
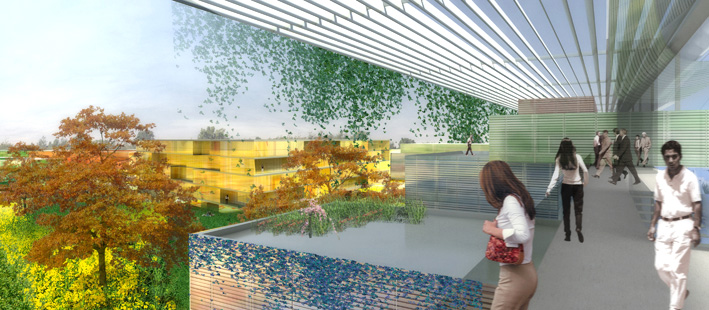
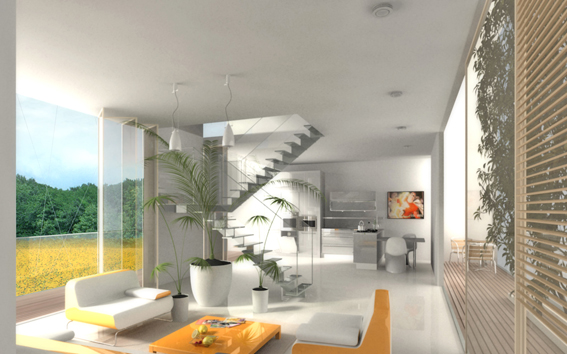
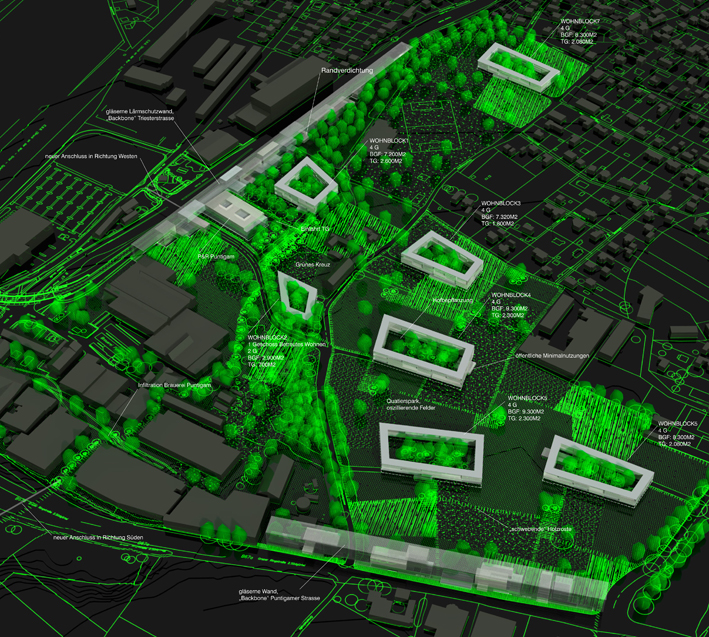
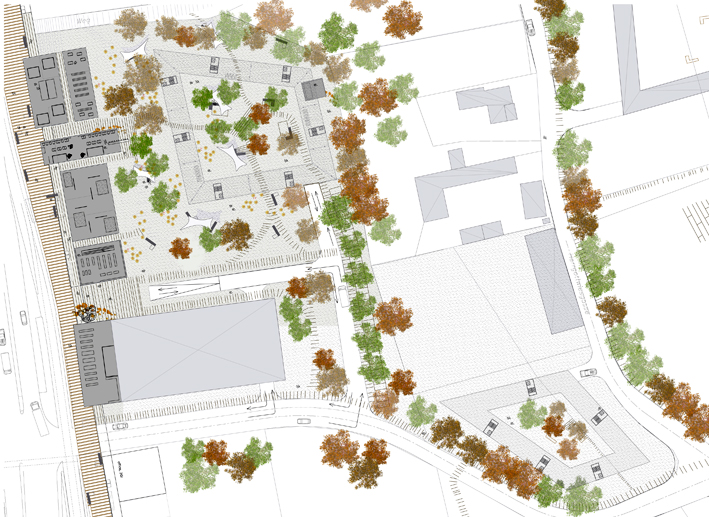


This project is connected to the following themes
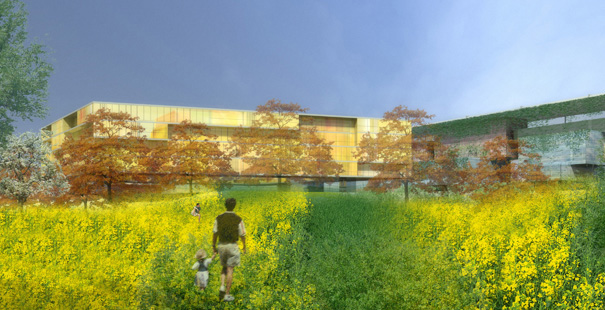
Shared spaces - A Frame for social life
To tackle the confused, dispersed and complex identity of this periurban area, the project devises large housing blocks floating above the ground and standing within a wide inhabited park.
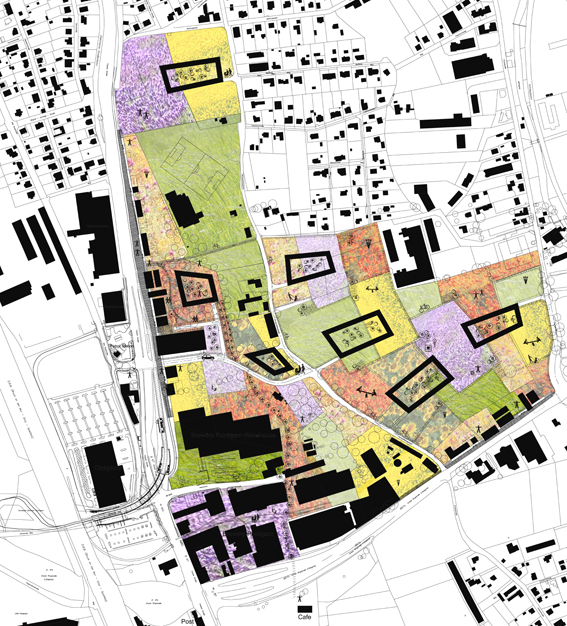
Housing - Morphology
“Polyvalent identities” develops building frames, conceived as a layer applied over an independent ground design. The building blocks are treated as a proposal for ethical and aesthetic synergy between the agricultural and the urban.
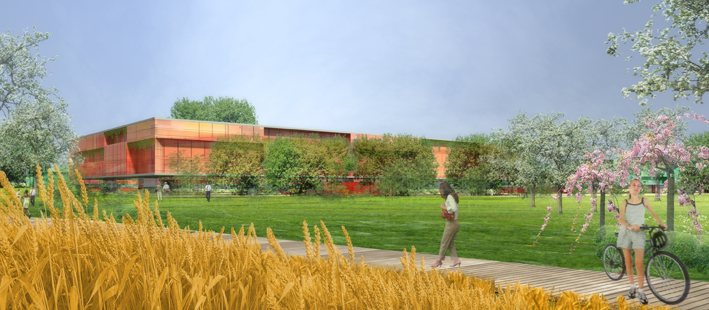
Nature - Hybridity / Juxtaposition
The ground becomes the medium for a programmatic patchwork interweaving leisure areas and farmland. The building blocks are positioned on this land like an autonomous layer, which brings a new complexity to the patchwork.
