See You Between the Wall and the City
Competition Team
Gizella Puskas (SE), architect
Michael Ghersetti Fabiansson (SE), architect
Yara Karkouh (SE), engineer-architect
Viktor Olsson (SE), civil engineer-architect
Constantin Milea (SE), landscaper
Europan 15 Visby (SE)
runner-up
Team Point of View
What is Östercentrum 2.0? In the proposal we suggest strategical development possibilities for Östercentrum as a commercial area. There is also room for a strengthened moat with a developed public park and a clear contrast to the medieval town and the exploited new area. The main focus in the project and the area is on the local: the domestic will be rewarded in several ways. We see the opportunity for Gotland to display its specialties in a centrally located and frequently visited spot. To strengthen the qualities that already exist in Gotland and within the area the starting point is the establishment of the new area. These existing qualities could be strengthened even more in the new Östercentrum and in this way turn the new area into a well functioning mixed city and a city for everyone.
Jury Point of View
The project suggests an open block structure with a great variety of typologies on site. It generates good connections through the area and meets the villa area with an open space in a generous way. The use of walls clarifies the border between public and private spaces. The scale of the buildings is suitable and the diversity interesting, but perhaps too indistinct. The open structure and the many directions create a spatial ambiguity.
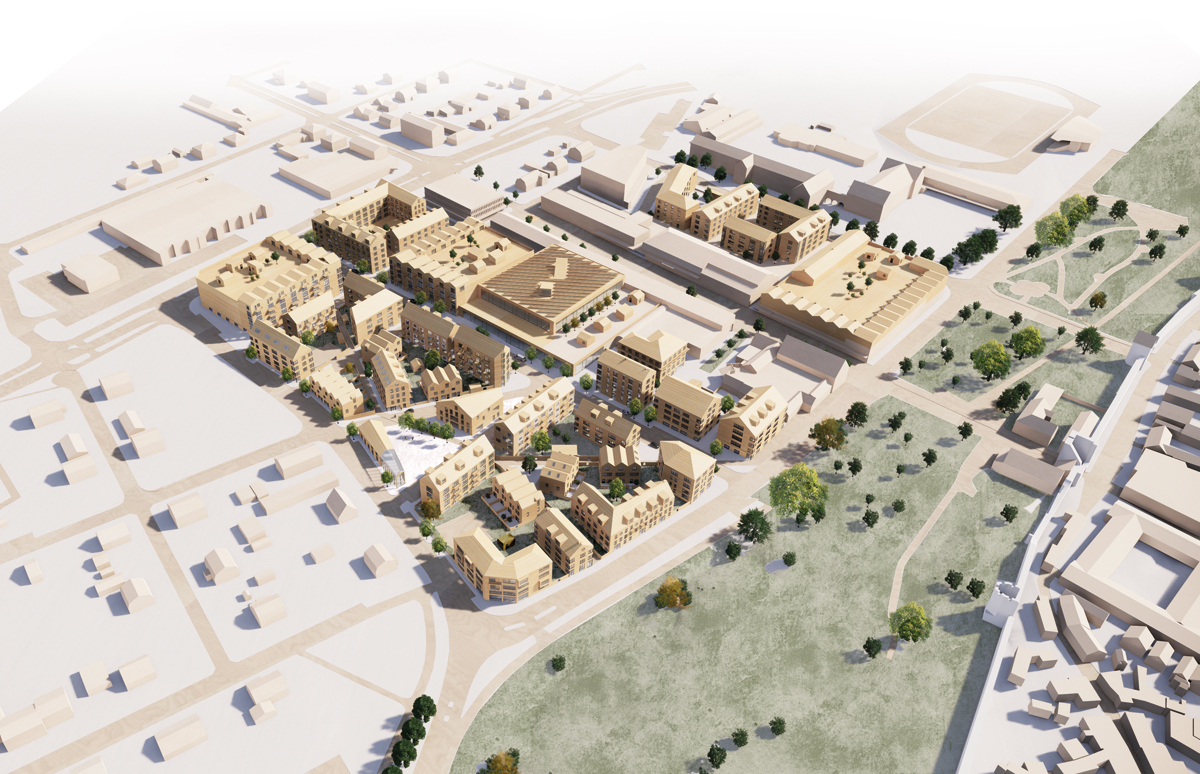
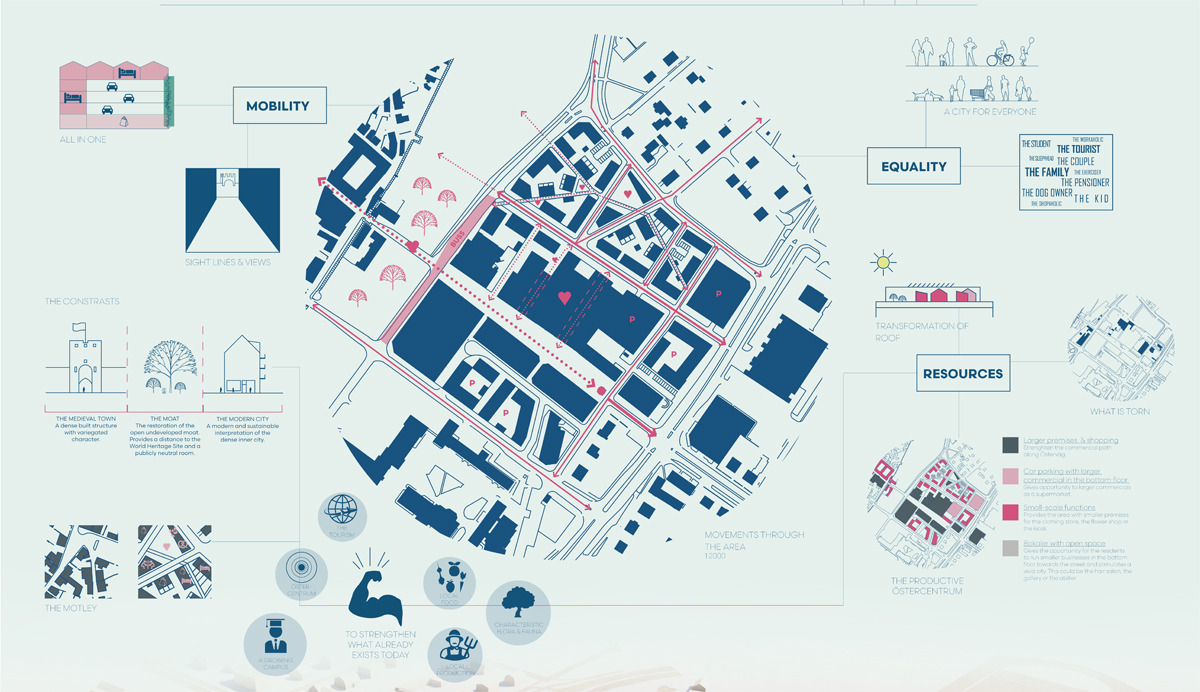
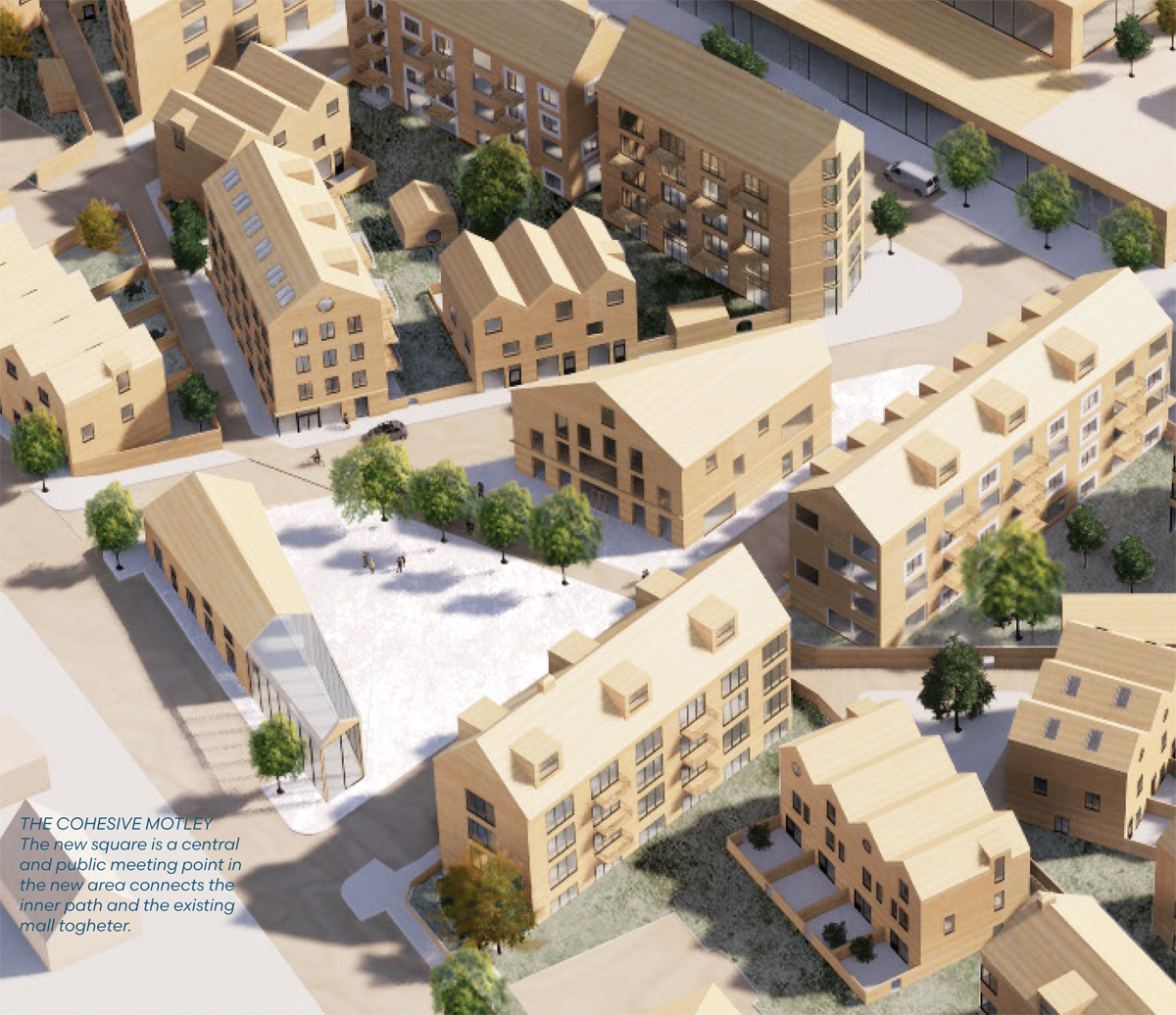
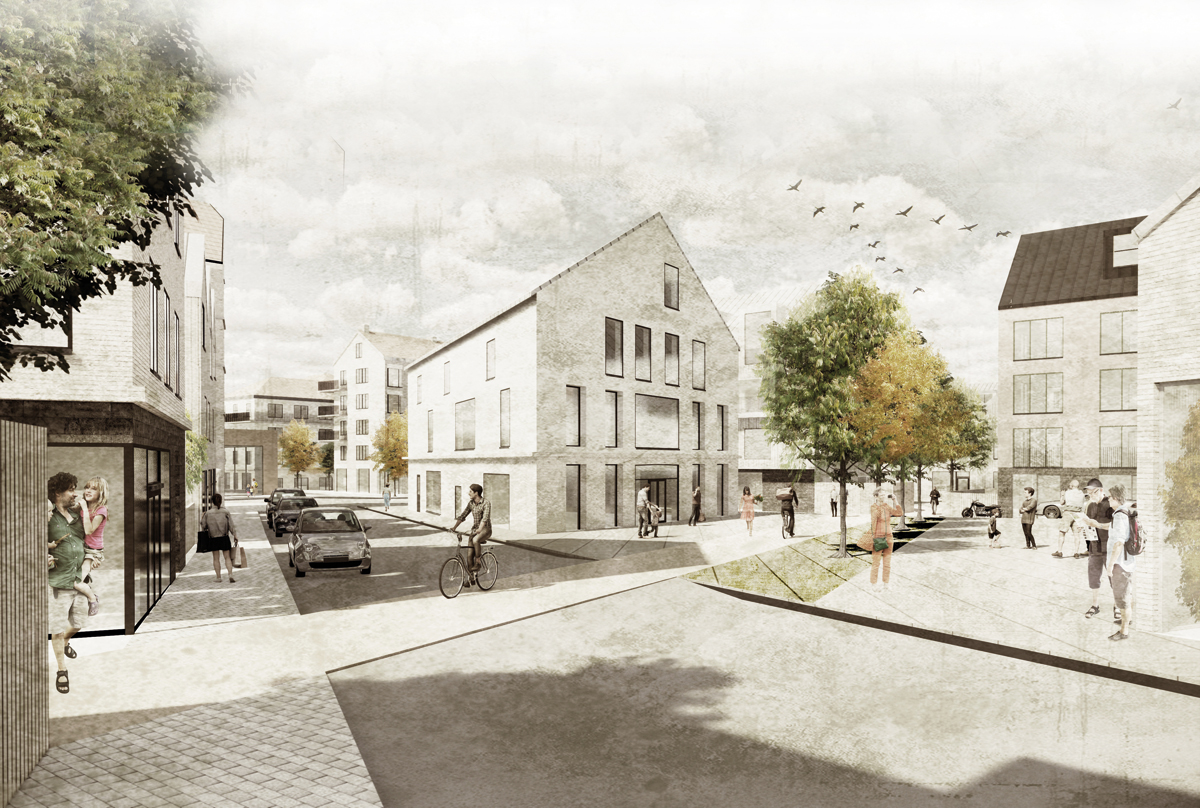
Site informations
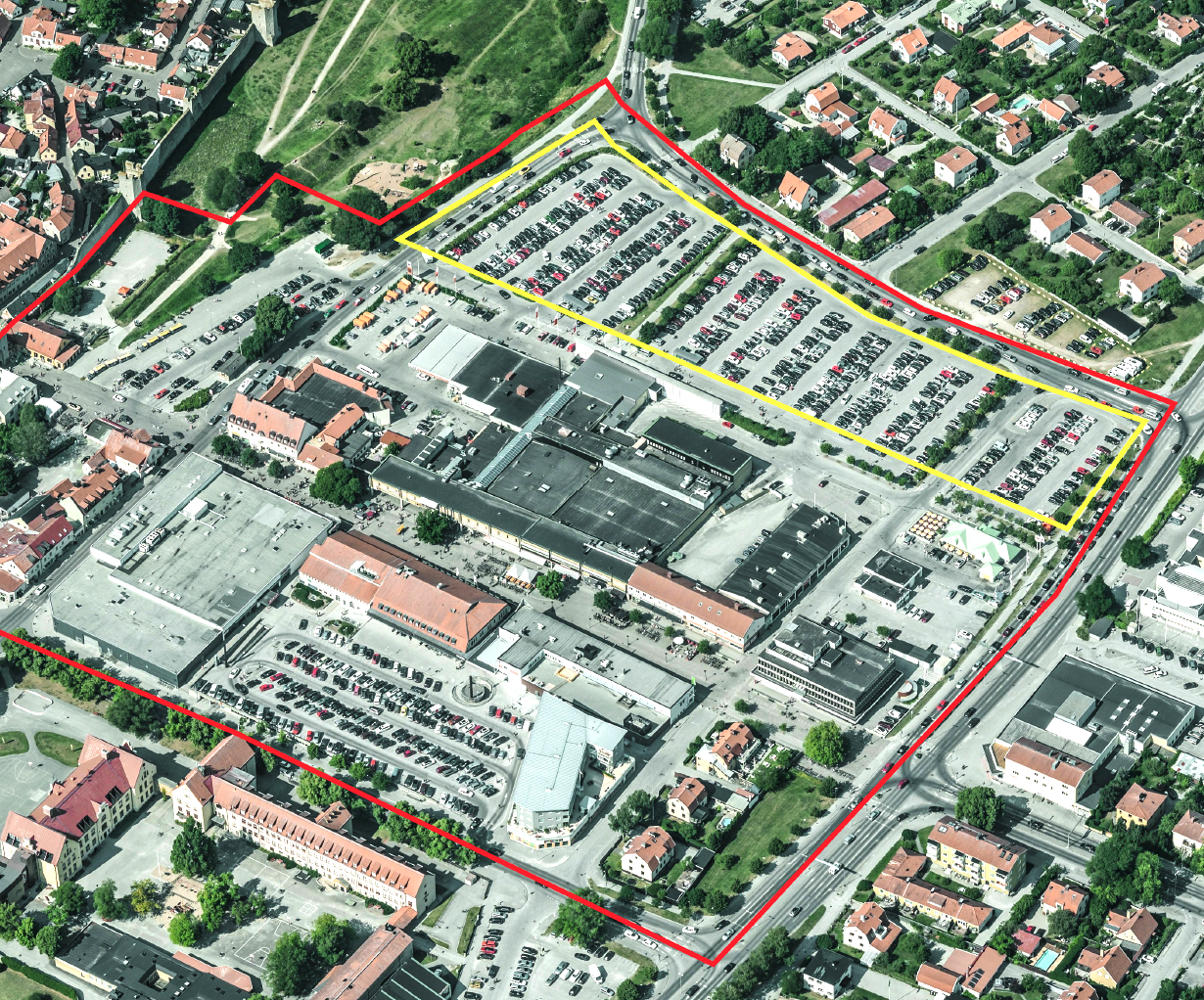
Visby (SE)
Synthetic site file EN