Skylines
Author(s)
Studio Muoto Architectes
Gilles Delalex (FR)
Yves Moreau (FR)
Client(s)
City of Villeurbanne
Competition team
Gilles DELALEX (FR)
Yves MOREAU (BE/NL)
architects
Europan 7 Villeurbanne
winner
In the mid-thirties, the city of Villeurbanne constructs two major towers, providing itself with a new skyline and a new urban identity. The proposition extends this strategy by defining a new series of urban skylines crossing the site from north to south. The skylines develop as thin urban slices defining a composite identity and a mix of urban activities. The proposition, therefore, is more a process than a fixed and ready-made project. It develops as a striated and vibrating wave, responding to the fluctuating and heterogeneous fabric of the city. Its thin silhouettes proceed of a “sliced urbanism” allowing to define various sequences of places and activities. Its striated structure tends to redirect local flows through a north-south axis, thus responding to the cities’ wish to create a new connection between its centre and its campus. The narrow profile of each urban slice engenders a permeable urban form reaffirming the lively and narrative dimension of the district.
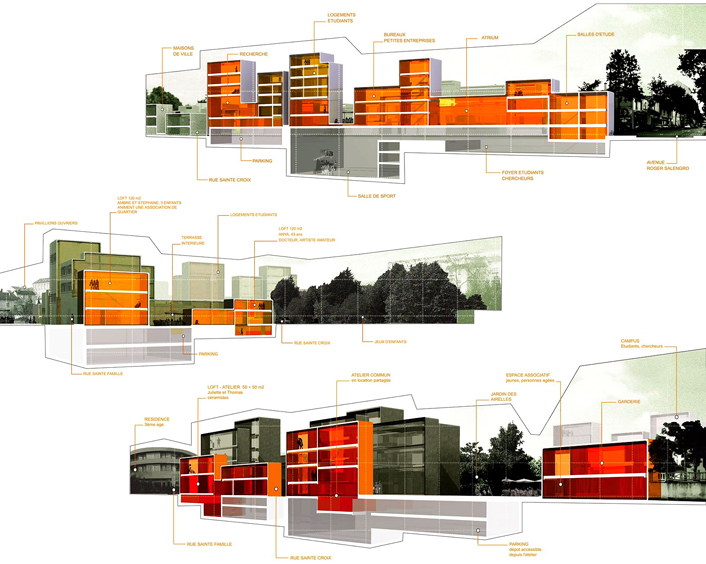
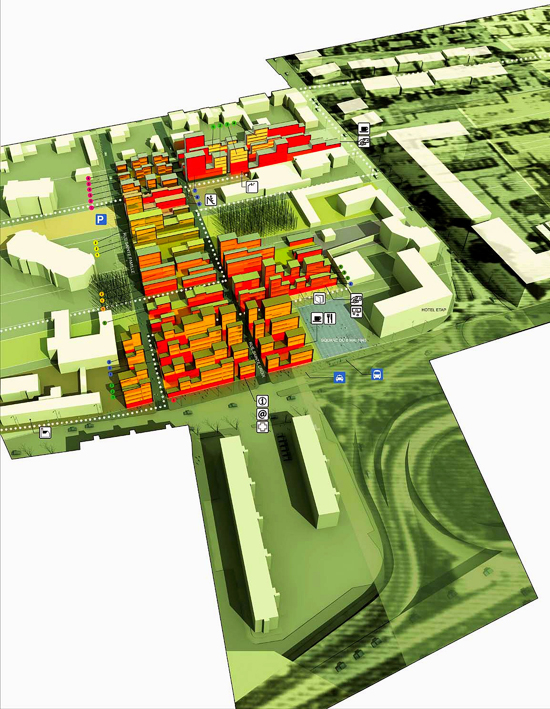
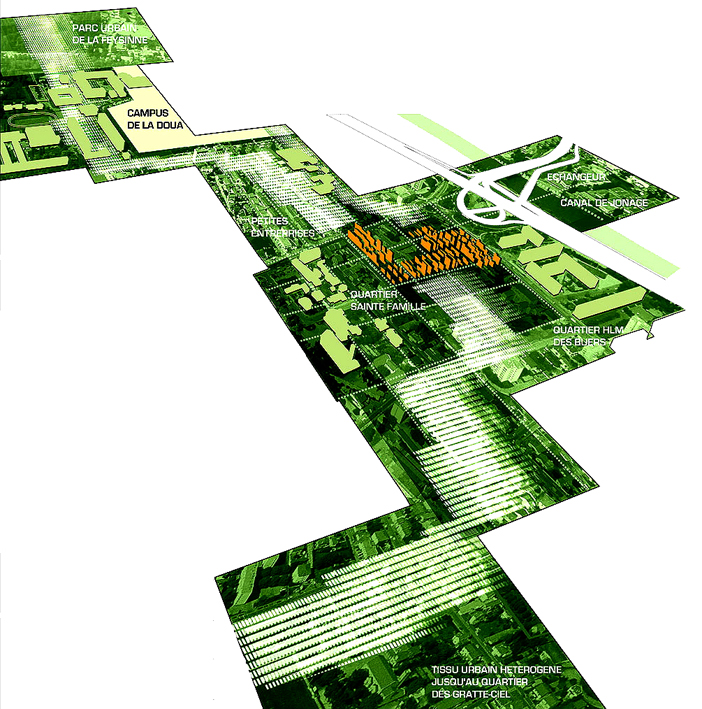
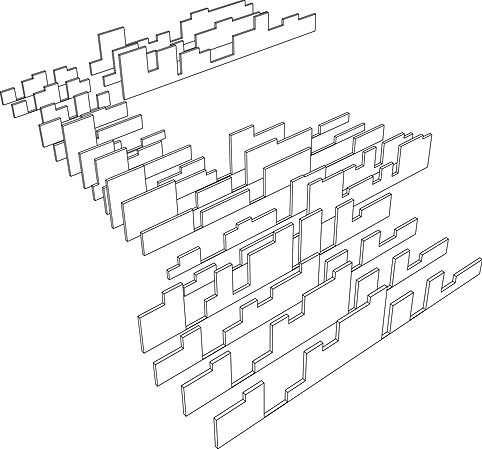
2004-2006
Following the competition, the Municipality wanted to involve the two winning teams and a third shortlisted team in developing the project through an experimental approach involving collaboration (design workshops) and participation (theme-based workshops with residents), managed by the planning agency assisted by a consultant in participatory democracy.
The process was punctuated by a series of workshops with the 3 teams and thematic consultation sessions with the resource group.
The teams drew up a joint masterplan, each of them producing a more specific and in-depth typological design for one of the three blocks in the operation.
The project remodels the entire block, organising links between the different sectors to unite them around a small neighbourhood centre wit the creation of a landscaped park and kindergarten. The road traffic system is restricted to 2 lanes combined with a small network of walking and cycling routes. The project works by fragmenting forms and opening up the blocks. It proposes the inclusion of different innovative housing typologies, from small apartments to townhouses. The initial residential density is retained, as one of the main virtues of the approach and of the project was to show that it was not incompatible with the desired goals of typological and architectural diversity, of a balance between built spaces and greenery of quality of usage and atmosphere in public and private spaces.
Muoto team developed his original idea of an alternative to the typical layout plan, through a series of urban sections named "skylines", showing possible ways of combining housing with extra activities. This idea evolved through the development of a housing prototype - the U-house, associating the density of collective housing with the qualities of individual housing. Its singularity was to generate a composite urban landscape, similar to that of the competition. During the process of public consultation, it showed the necessity to introduce new urban regulations allowing for more variations in building heights.
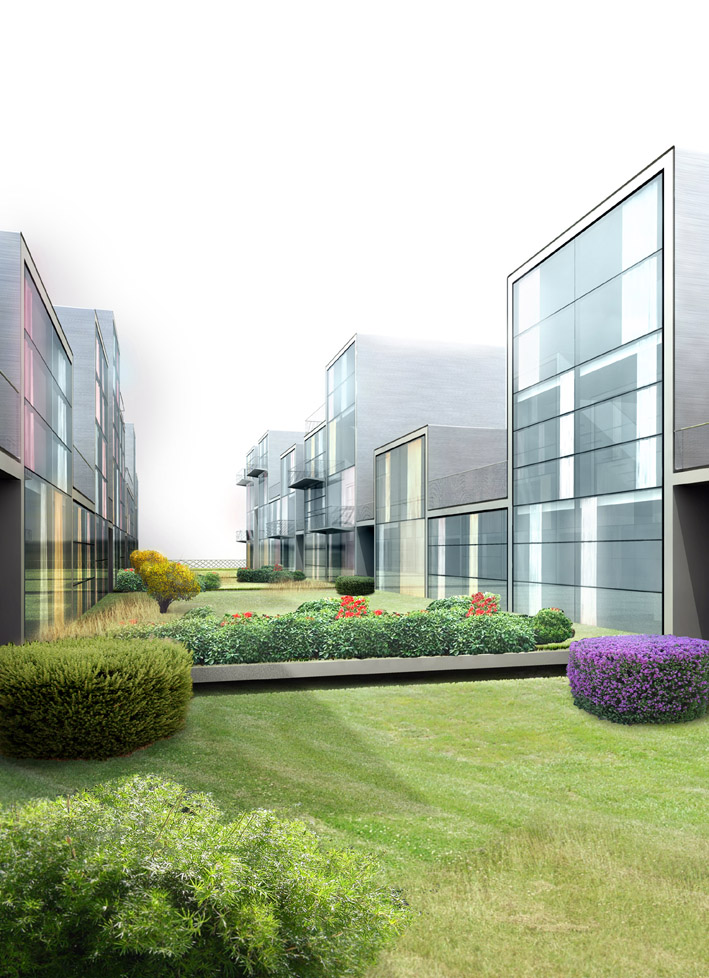
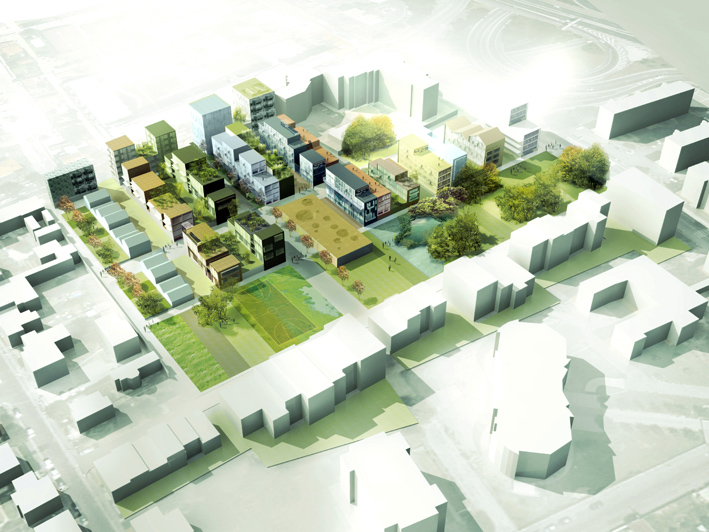
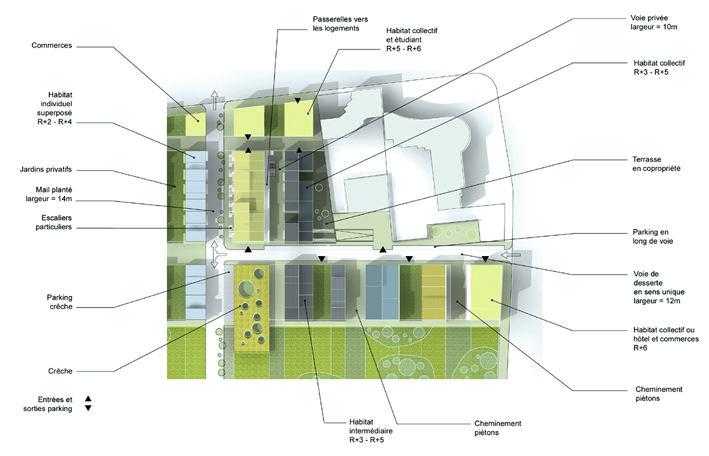
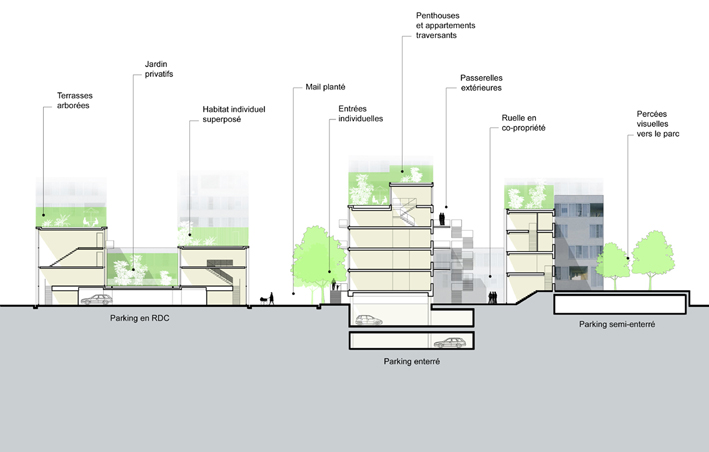
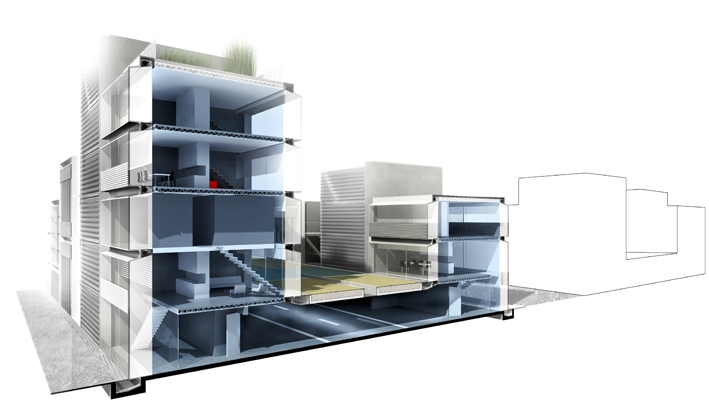
Site informations
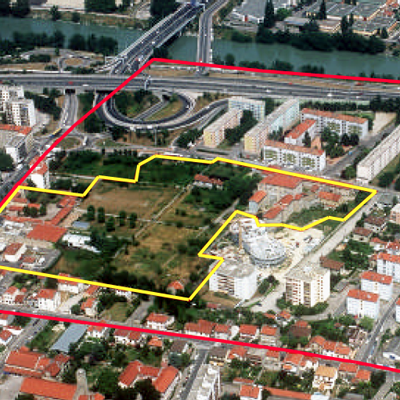
Villeurbanne
Synthetic site file EN
This project is connected to the following themes
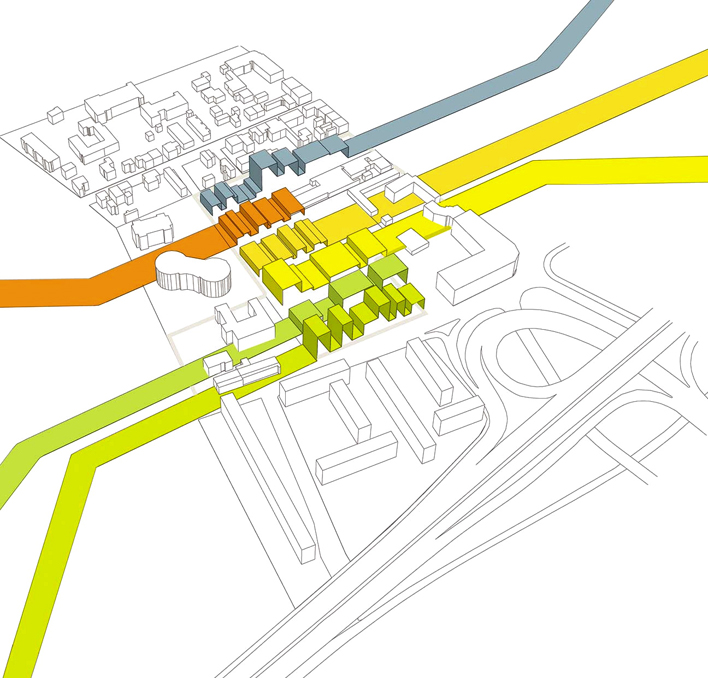
Housing - Community
A series of parallel skylines act as an urban stage set, introducing a gravity field for various activities and altering the orientation of local vectors.
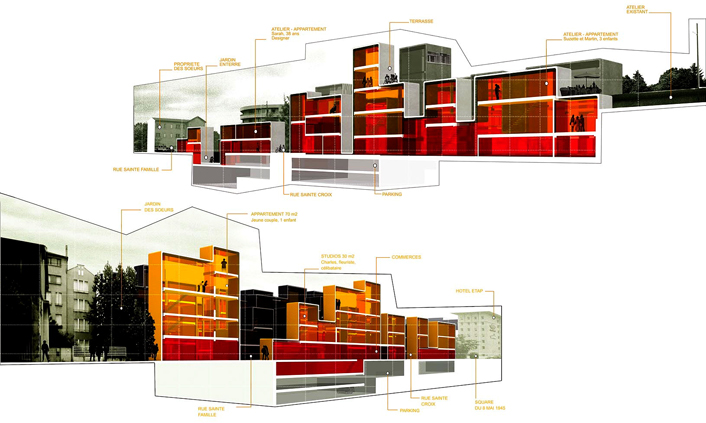
Shared spaces - Intensification by superposition
The project develops a “sliced urbanism” based on the introduction of mixed-use strips. This structure, which superimposes a variety of programmes, aims to provide a framework for social life and to generate new urban intensity.