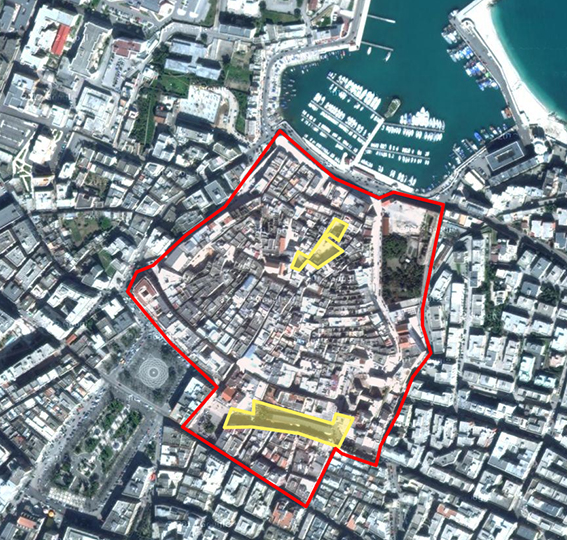Slow spaces
Francesca Pignatelli (I)
Emanuela Balzani (I)
Francesco Merla (I)
Roberta Scocco (I)
Francesco Bruni (I)
Attilio Ranieri (I)
architects
Europan 9 Bisceglie
winner
The historical centre of Bisceglie is filled with collapsed and abandoned dwellings and unused areas, generating a situation of social discomfort, criminality and the absence of rules. However, the presence of void spaces is an opportunity to reorganise the area, and propose a new lifestyle.
The collapsed areas are integrated with a system of thematic “protected” gardens, characterised by large suspended screens that surround urban parks, together with new cultural and commercial activities.
In the heart of the historical centre, a space is conceived, dedicated to culture and education, articulated in three areas. First, the central plaza, the largest, where the City Government is planning a new nursery school, is proposed as the site for a building that acts as a cultural server, opening onto the garden of cherry trees. Second, the space beside the Cathedral will host a vertical library. The third, the small, sloping plaza will be used as an open-air theatre, for performances or everyday use by local residents.
Between the historical centre and the new city, the market space is resolved with a simple gesture: a sloping plane frees the space of the current mass of the existing building, opening the view towards the Norman tower. This new surface is used to organise the market stalls and new dining pavilions, such as fish bars and fruit stands, favouring the use of the area at night. The fruit trees and aromatic plants are used to further enrich the sensory experience of using the space during the day.
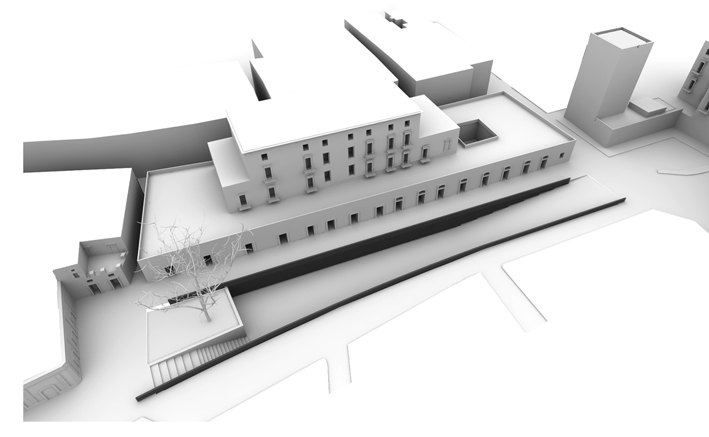
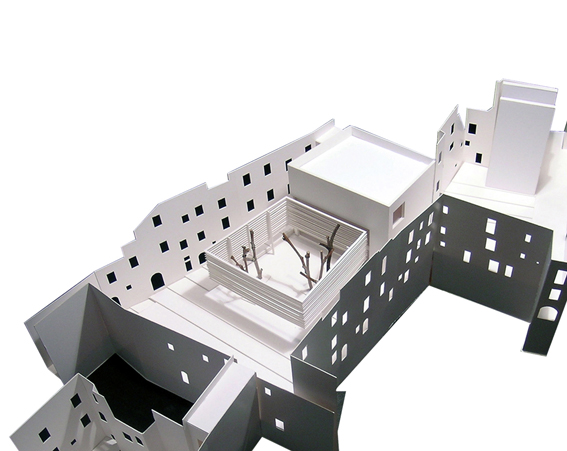
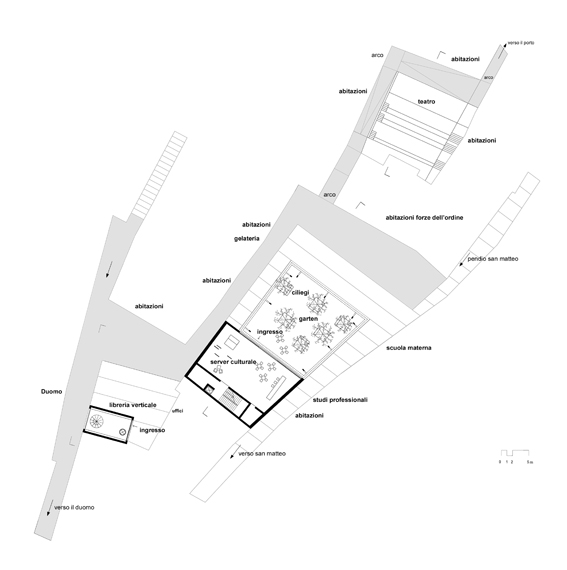
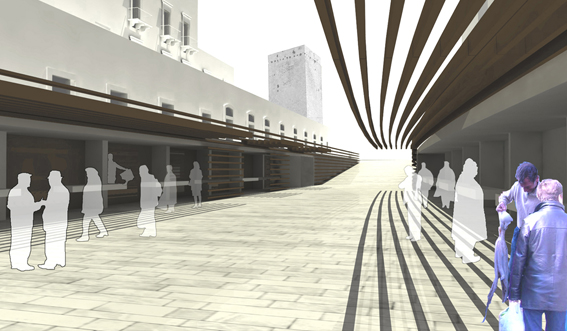
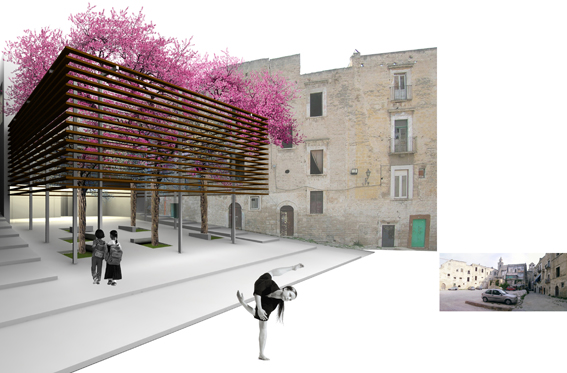
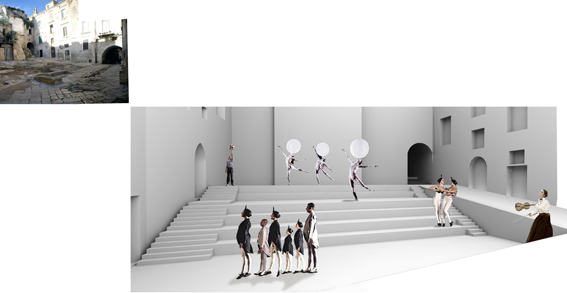

This project is connected to the following themes
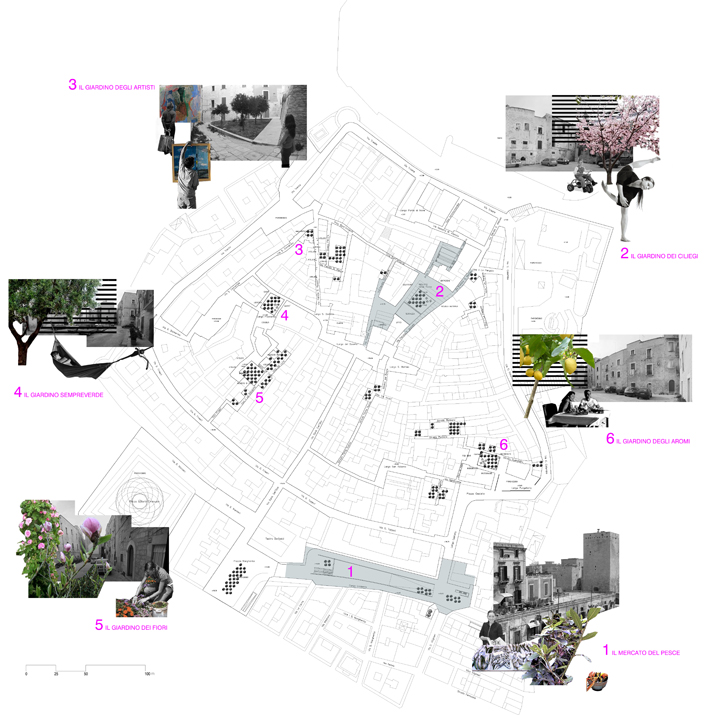
Shared spaces - A Frame for social life
A network of well interconnected public spaces seeks to restore urban quality to a currently neglected urban space.
