Suburban archipelago
James NJOO (CD/FR)
Hélène DEPLANTE (FR)
Carlo Enzo FRUGIUELE (IT)
MARINELLI Massimo (IT)
architects
Timothy HAN (CD)
graphic designer
Europan 7 Maribor
winner
The competition site is interpreted as the consolidated edge of a new urbanised island whose prospective programme and strategic location define a critical node of social intensification within the peripheral territory of the city.
The project develops a permeable threshold to the existing neighbourghood, as well as a spatial and programmatic graduation from the future park to the ring road. The solid spaces involve a system of interwoven cluster blocks that open to the low-rise houses in the north while defining a more continuous edge facing the planned commercial centre and housing in the south. From tower flats with mountain vistas to patio villas with private gardens, each block offers a variety of housing scenarios. Typological features include home-office interfaces, multiple access, private patios and winter gardens, screened terraces, split-level units.
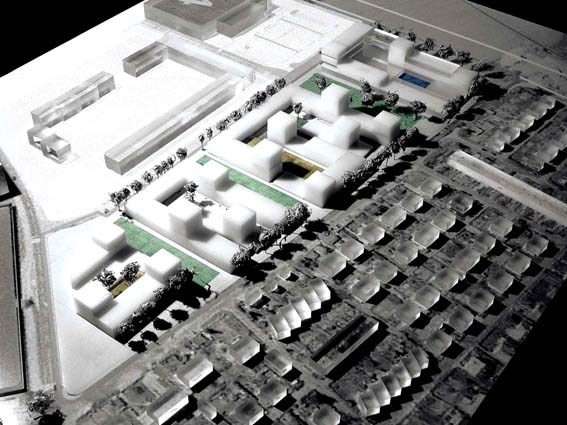
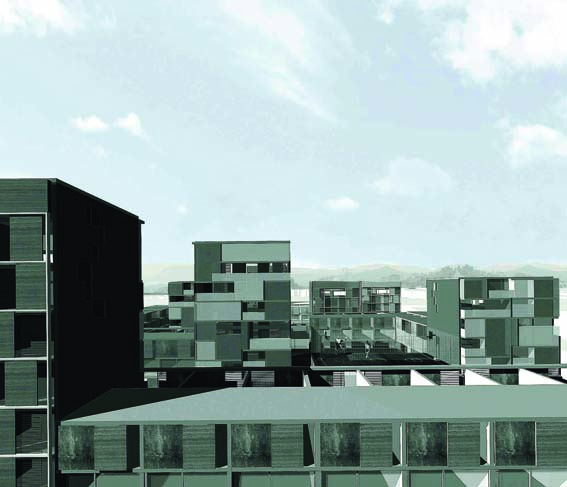

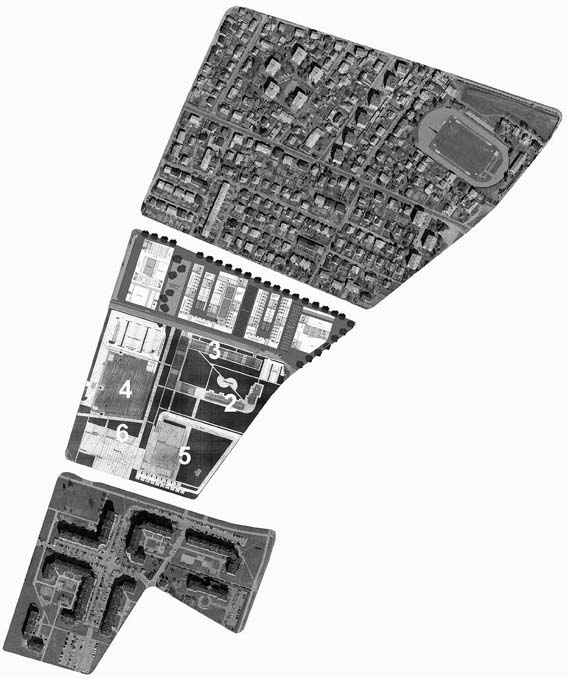
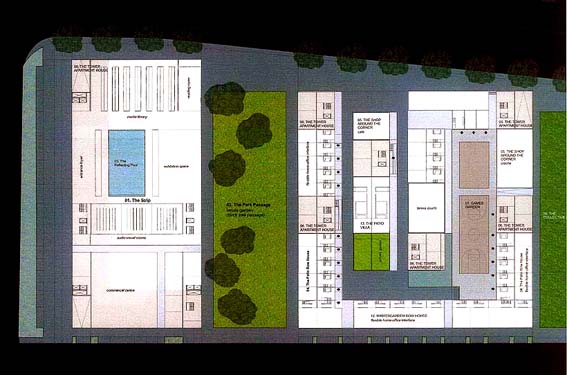
Site informations
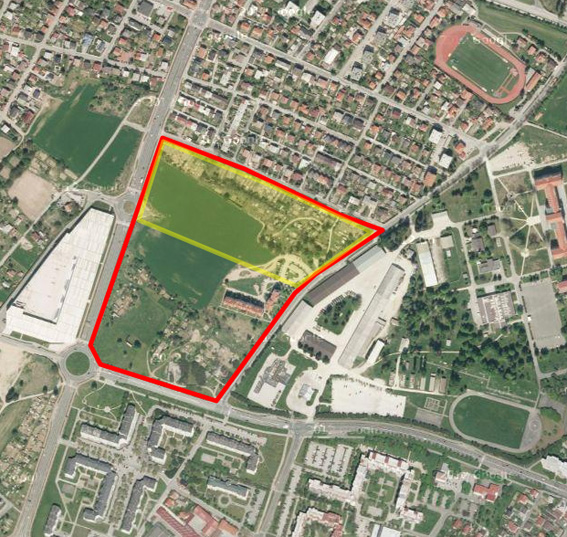
Maribor
Synthetic site file EN
This project is connected to the following themes
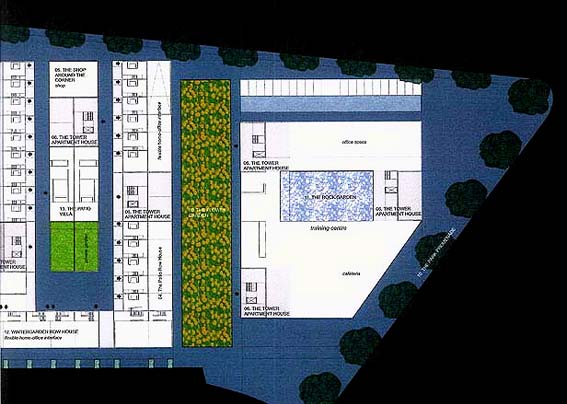
Housing - Typology
A system of interwoven cluster-blocks act as islands that foster community and identity, offering a wide variety of typological variants.
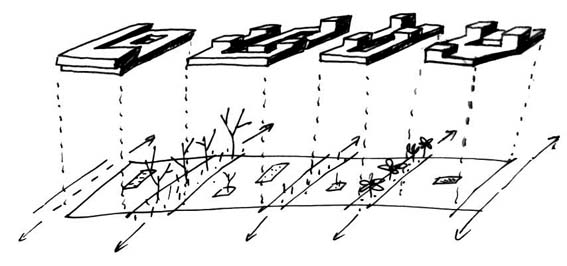
Shared spaces - A Frame for social life
In a suburban fabric, the project generates an archipelago of inhabited islands. Each urban island constitutes a transition and a spatial and programmatic gradation.