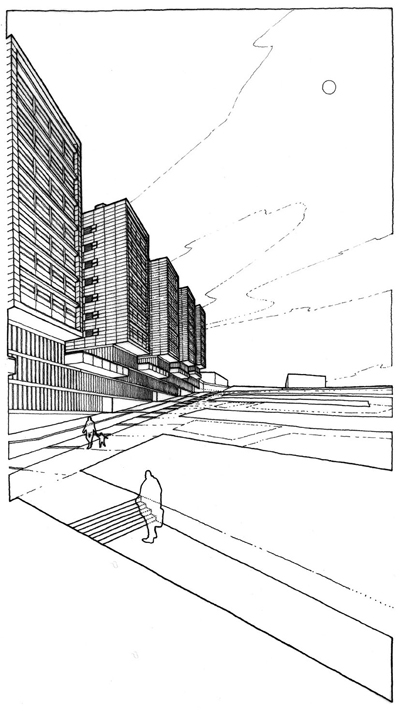Town profile
Author(s)
Francisco Burgos Ruiz (ES)
José Maria de Lapuerta Montoya (ES)
Client(s)
Basque Government (central housing and architecture department)
Competition team
Francisco Burgos Ruiz (ES)
José Maria de Lapuerta Montoya (ES)
Begoña Feyjoo (ES)
Elena Sequeros (ES)
Fernando Melero (ES)
Jorge Carbajosa (ES)
Javier Tejera (ES)
Europan 4 Bilbao
runner-up
1996
Against the confusion of the outskirts, the project provides a city limit, by the establishment of buildings which are visually connected with the existing town, like a vertical seam. Amenities serve as a meeting point between local residents and the housing which overlooks both the landscape and the park. The topography, a natural platform and an embankment, has its value as natural space enhanced through water, land, and vegetation. The upper street, framed by buildings, has become a belvedere over the town, whereas below, is a graden for recreational activities.



1997-2001
After the competition, the winning team (Belzunce, Díaz-Mauriño y Millán. arquitectos)realised that there was already a plan for the Mina del Morro zone. However, the city respected the regional government's undertaking vis-à-vis Europan, and accepted the experiment. The winning team was commissioned to review the partial Zoning Plan and make it compatible with the project proposal. In parallel, the runner-up team was commissioned to prepare the urban development plan for the district as well as the Sector 1 urban development project. Both plans were approved in 1999. Numerous alterations occasioned by new infrastructures and by changes in the topography obliged the winning architects to partially review their project of ideas (change of orientation, splitting into two of initially hybrid buildings...).





2002-2004
The runner-up team was allocated a project of 5 social housing tower blocks (total 70 housing units) and a car park base on the upper road. Despite the specificity of the new plan, the architects managed to have their spatial choices accepted.
One of these was the parking plinth, conceived as a large support building which has lost its original blind facade to become a stone lattice, lightening its imposing presence on the street while at the same time providing the interiors with light and ventilation. The towers are designed as neutral boxes that rest on a staggered linear building from which big overhanging terraces are projected. These large public balconies, incorporated into the project as an echo of our own competition proposal, project the little squares at the apartment entrances out towards the open landscape opposite.






Site informations

Bilbao
Synthetic site file EN