Triade
Robert VERRIJT (NL)
Floris CORNELISSE (NL)
architects
Europan 8 Enschede
winner
The project de-fragments a neglected part of the city by adding new elements. These elements are organized according to the typology of the industrial complex. This allows integration within its historical context as well as having flexibility, which will allow current social and economical dynamics to reinterpret it. A ceintuur of encircling walls on the periphery creates a silent haven in the central court. The court, the city chamber, is defined in space by a heterogeneous framework, a passe partout of low-rise and high-rise blocks. The triade marks a momentary sense of pause along the cultural route. The blocks of the triade are set back from the periphery in order to instigate curiosity from the outside, as well as providing a distance from the existing garden town villas. The rudimentary, introvert and pragmatic architecture produces an identity which is recognizable, but at the same time diminishes like a chameleon in the urban fabric. The project is not a city in itself, but an intricate part of the city.
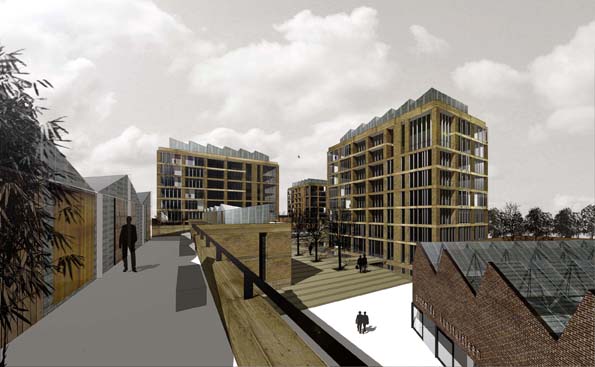
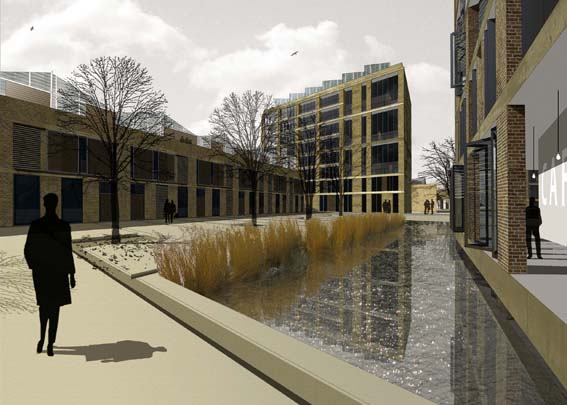
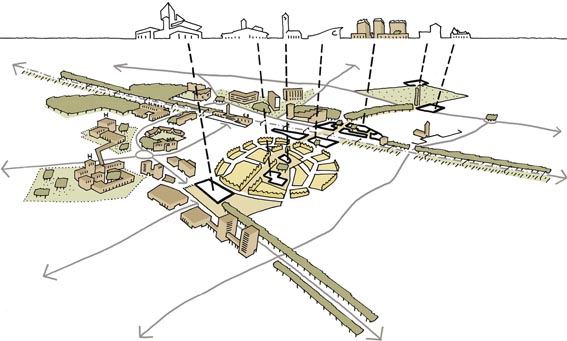

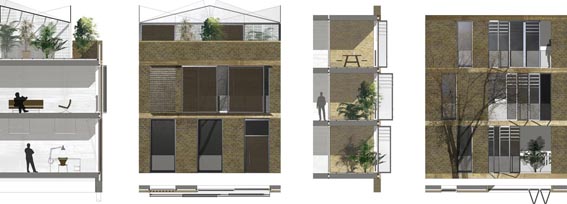
Site informations
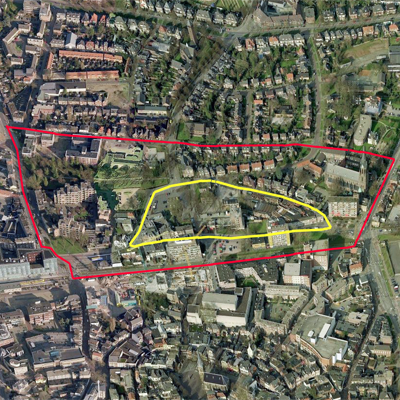
Enschede
Synthetic site file EN
This project is connected to the following themes
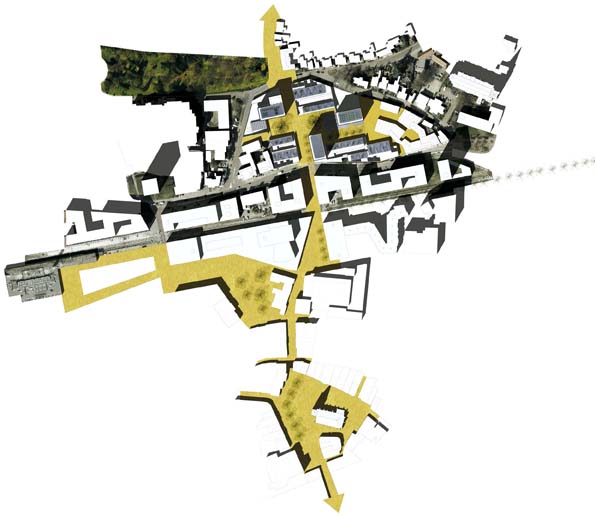
Shared spaces - A Frame for social life
Sequences of in-between public spaces of different sizes are framed by a very dense urban fabric containing both work and residential programmes.
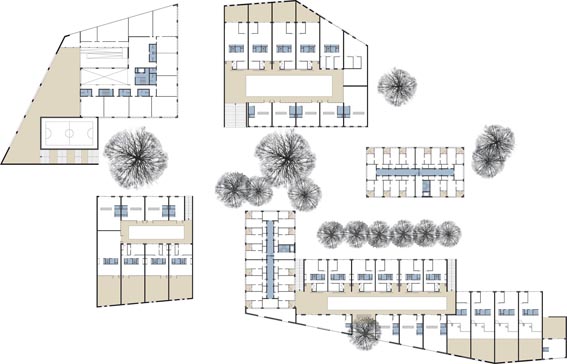
Nature - Proximity / Horizon
The project designs an urban pole which is connected to a network of landscaped streets and spaces thanks to intermediary public spaces