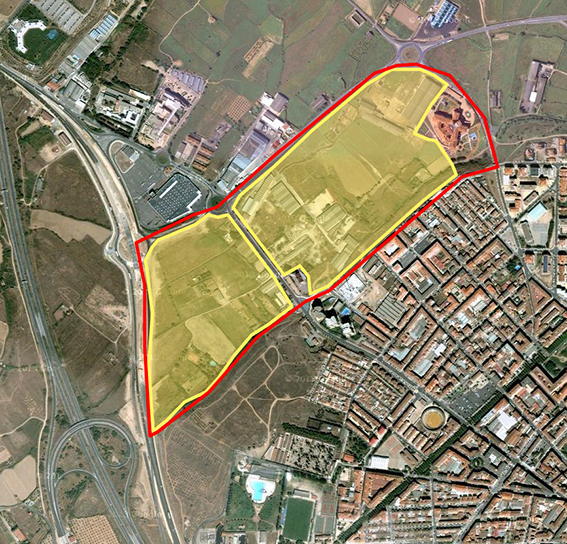Types
Manuel Quintin Mula Muñoz (E)
architect
Europan 9 Calahorra
winner
The score as a representation system for the immaterial. Towards a new language due to the new sounds and new ways to play an instrument. Researching, so, the ancient hidden readings of the place.
TARGET!
-Creating a Boulevard. To avoid noise and pollution with the Mega-Park that grows along the longitudinal way-trace: an extra comfortable and kind vital space. Green areas are the lungs for the living, in order to create the new sort of circulation and intertwining from the modern city which will evolve the urbanistic look.
-Conquering a Geo-Feature. Calahorra’s foundation over an elevated hill allows to overlook and dominate. This privileged site is now crowded and the city needs to grow over its physical boundaries, jumping up the drop till 15m.
STRATEGY!
-Keep on ‘citying’. To keep the same city height, drawing the skyline in harmony with the ancient city. The drop flowing streets show visual continuity with the new shapes, one street versus one singular volume. The living strip contains residence and public buildings into a local premises network.
-Flowing to Mega-Park. Picking up the synergies from the existing city and descending all them to the new green lung. Every building proposes different ways to solve the difference in height as ramp buildings (also for cars and handicapped) and the bended planes could work as public/private use equipped roof, stands, terraces or auditoriums, as stair buildings and as lift buildings.
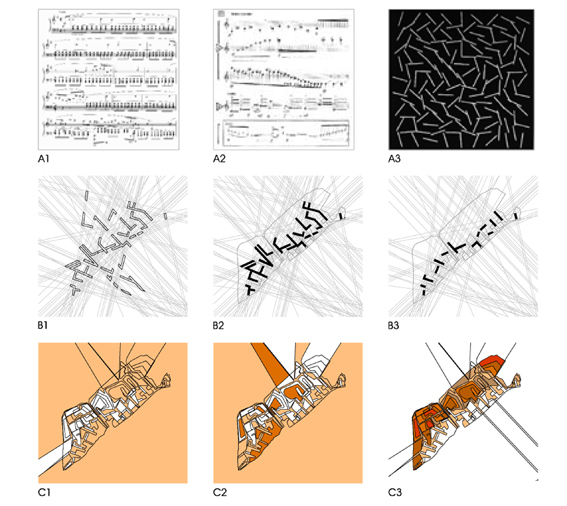
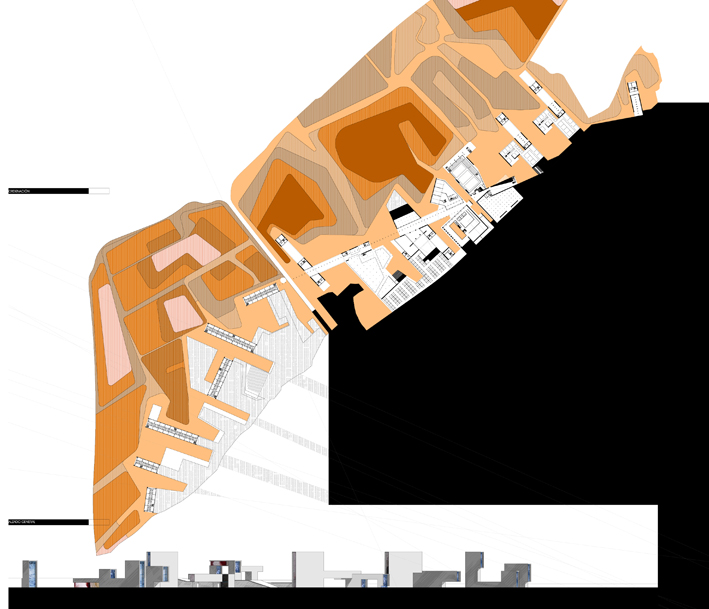
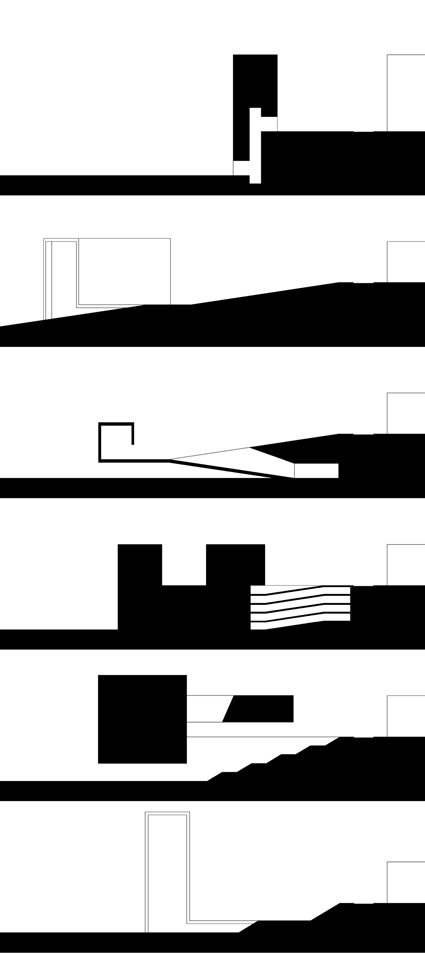
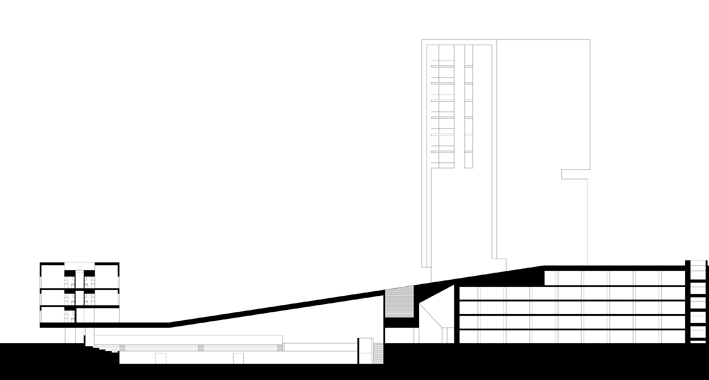
This project is connected to the following themes
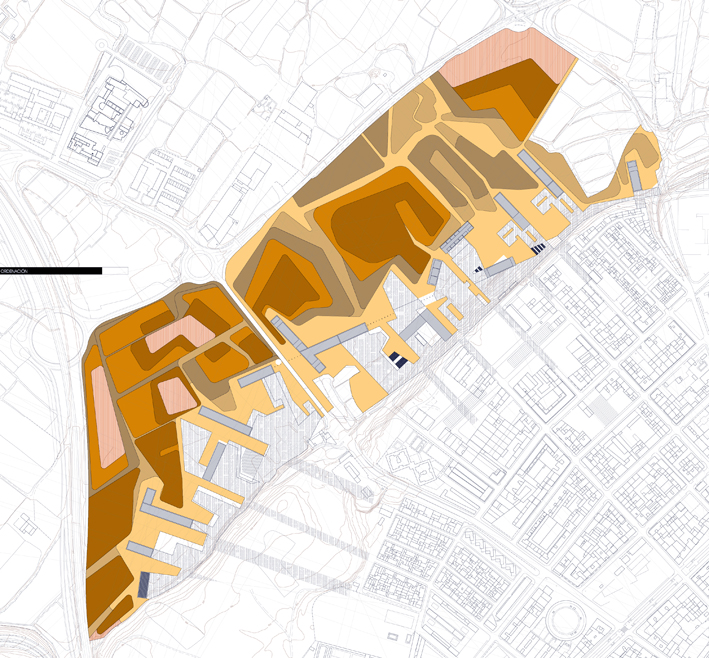
Shared spaces - A Frame for social life
Through a three-dimensional morphological arrangement, the proposal develops a series of public spaces linked to an urban boulevard.
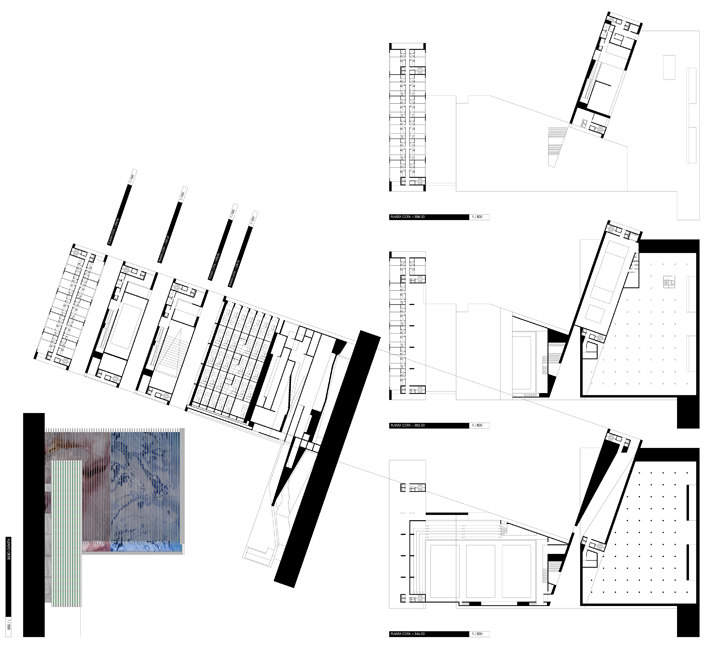
Housing - Morphology
The sensitive compositions deployed in the project produce a subtle interplay between continuity with the existing fabric and self-assertion, between the strength of the building volumes and the retention of breathing spaces.
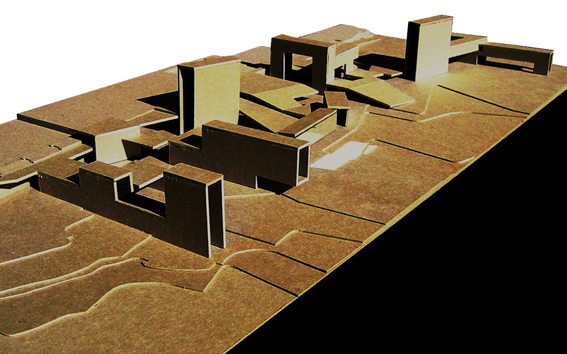
Nature - Limit / Reconnection
The boundary between town and infrastructure is handled by means of a wide, continuous plinth punctuated by a series of inhabited strips, new hillside urban skylines.
