Urban cocktail
Thomas Kovàri (CH)
Stefan KURATH (CH)
Phil STEFFEN (CH)
architects
Bettina KLINGE (DE)
ingeneer architect
Europan 8 Lauterach
runner-up
The proposal for a regeneration of Lauterach’s centre acts within processes of sprawl and its inherent principles. The interpretation of sprawl as an urban landscape with high qualities leads to programmatical, typological and scaled transformations of the freestanding house. A sequence of larger, often trapezoid objects defines here a revitalising urban strip in the open field of the cultivated environment. Public space in-between these objects is created less with classical spatial framing but with texture, fragments and vegetation in a comprehensive manner. This setting is then organised around programmatical islands completed with the “Big House”. It acts with focused social services under one roof as a “social mall”.
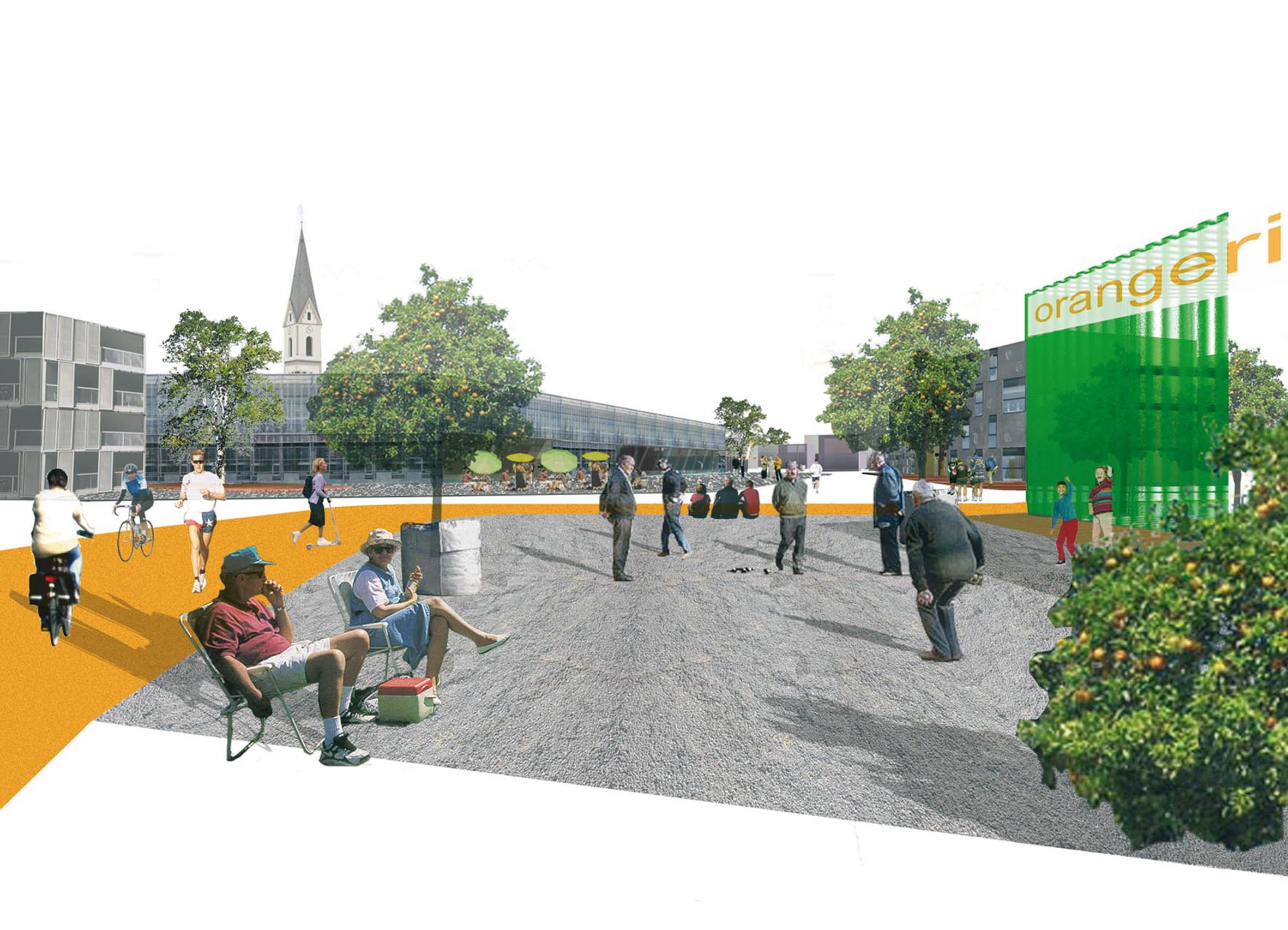
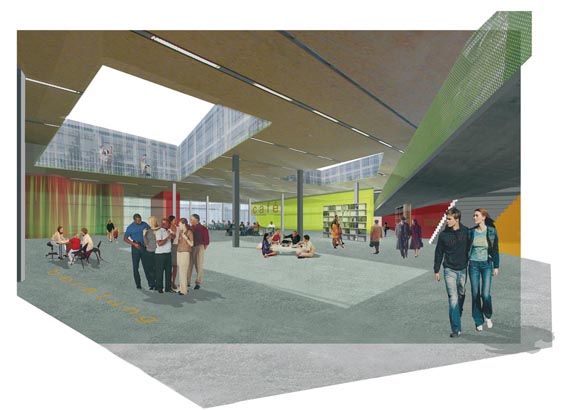
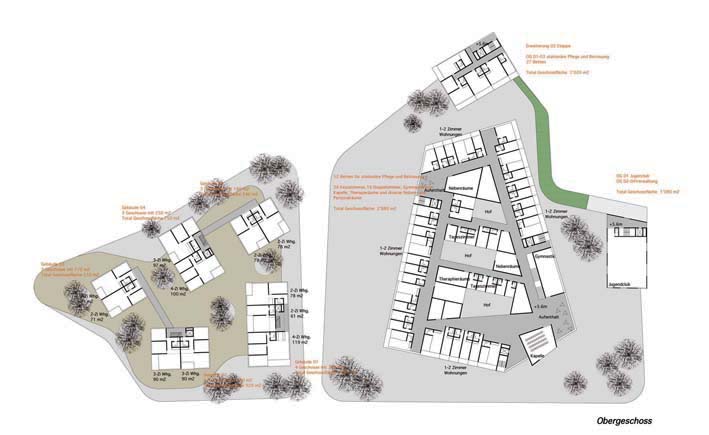
Site informations
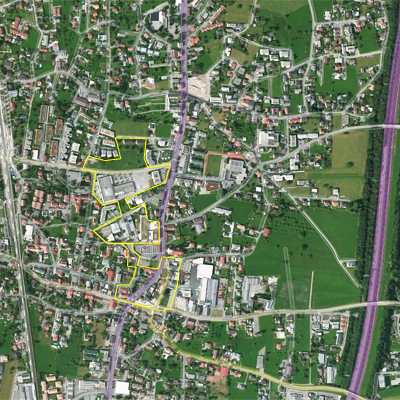
Lauterach
Synthetic site file EN
This project is connected to the following themes
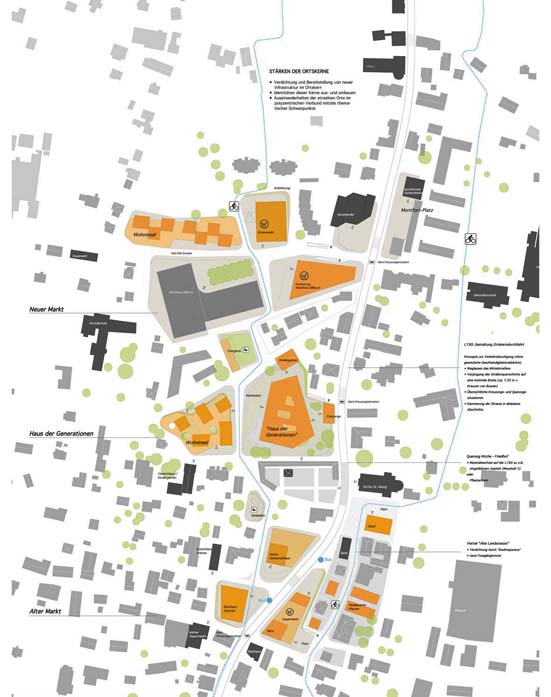
Mobility - Urban Generator
Here, sprawl is interpreted as a suburban landscape with its own inherent qualities, resulting in an island plan in which the surrounding public spaces are defined in an open and adaptable manner.
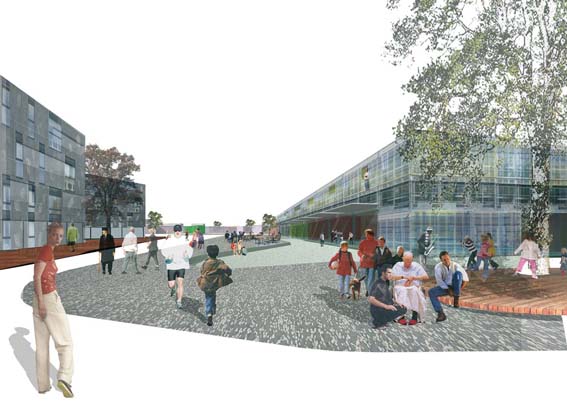
Shared spaces - A Frame for social life
The project defines public space as a background to the introduced architectural objects, qualified more by its textures and its programmatic connection with the buildings than by its spatial borders.