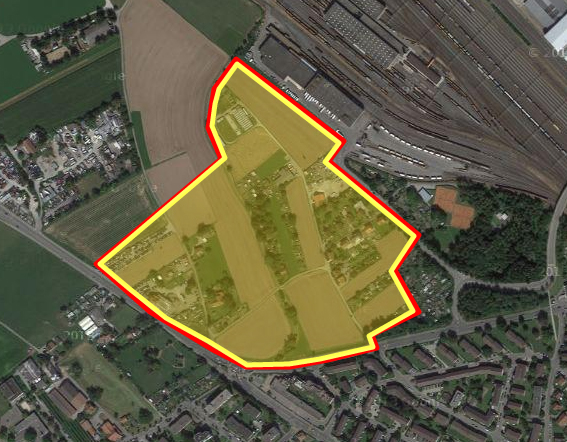Urban composition
Author(s)
KUBOTA & BACHMANN architects
Toshihiro Kubota (JP), Yves Bachmann (CH)
Client(s)
City of Dietikon
Competition team
Yves Bachmann (CH)
architect
Toshihiro Kubota (JP)
designer / architect
Remy Turquin (FR)
landscape architect
Øyvind Vessia (NO)
building engineer
Europan 10 Dietikon
winner
“Not every accumulation of buildings is a city. Every building is a piece of the puzzle and has its place in the master plan. Laid out all together they create a picture.” In the urban process, buildings on the plots are not designed by a single architect but the plots are assigned to different architects. In the proposal, the size, place and location of the plot correspond to its programme and function. The form of the plot is defined and in the interior of a plot several different forms and stories can be imagined. Houses and facades are built of wood, as wood is a renewable material which also sequestrate carbon. The roofs are covered with plants and solar panels. Interiors are equipped with a winter garden or bioclimatic area. A communal organic garden also has an important social function.
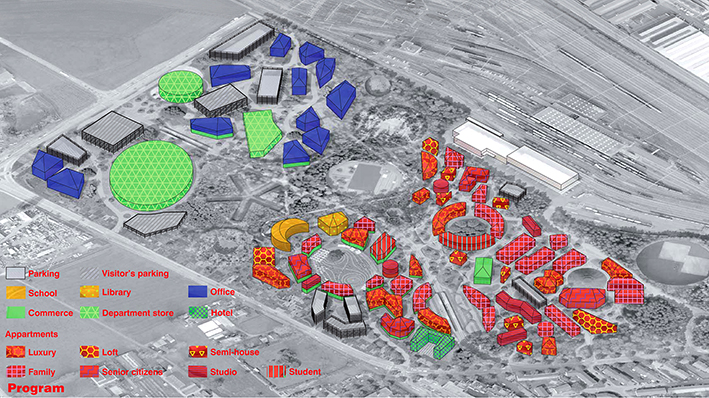
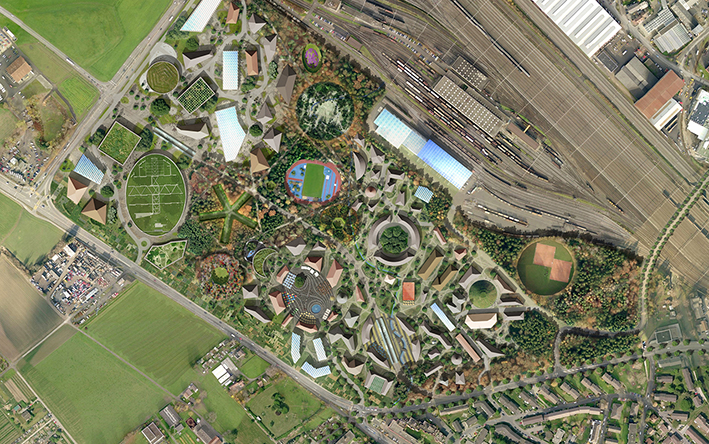

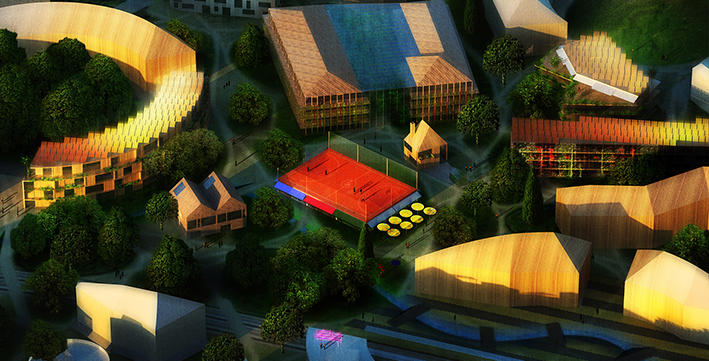
2010-2011
The brief was to establish a master plan as a basis for the preparation of district plans for the residential and mixed use zone in the project area, and to consider the urban park and activity zone in the study area, or to give guidelines.
The main idea developed in the competition was to give Niderfeld – a largely brown field site of 36.5 hectares – an identity.
This idea was enacted through a workshop with the municipal representatives and a public presentation in order to communicate and explain our ideas and obtain people’s views.
In the project phasing study the emphasis was placed on the public squares: As landmarks of urban development, public squares became the project priority.
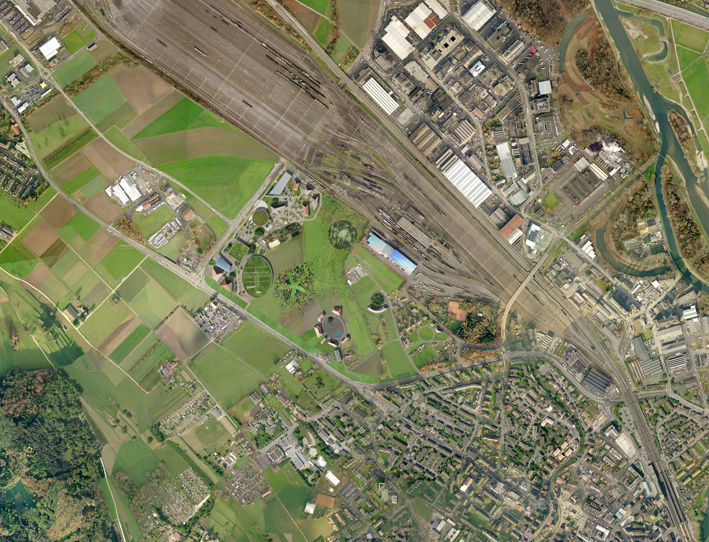
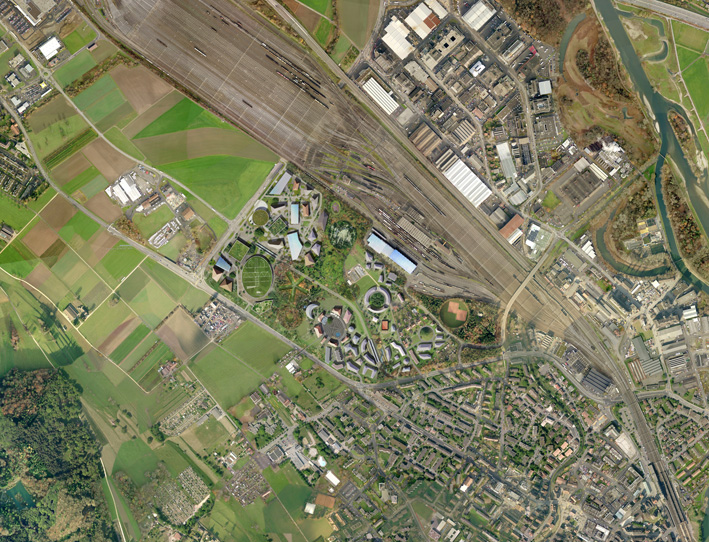
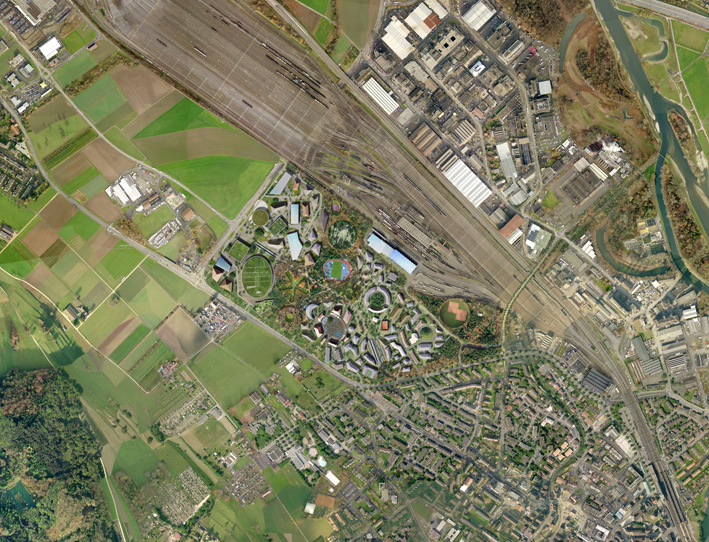
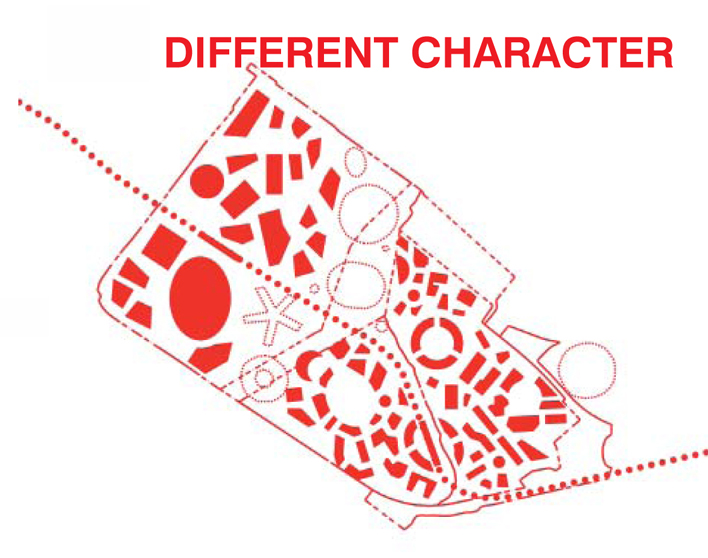

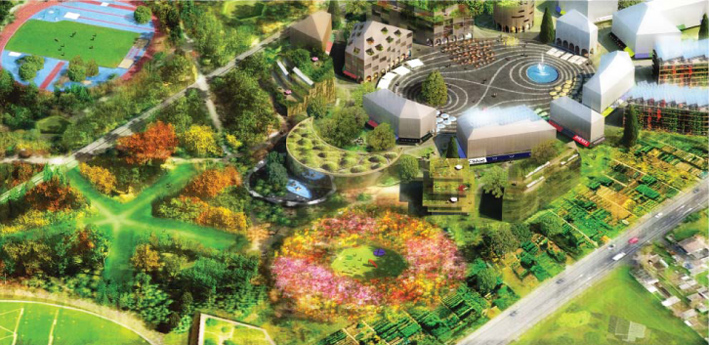
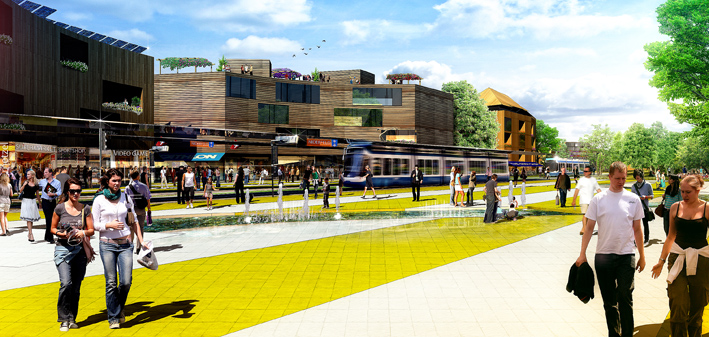
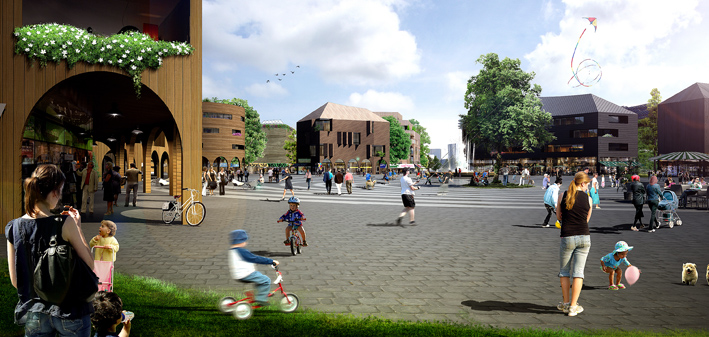
This project is connected to the following themes
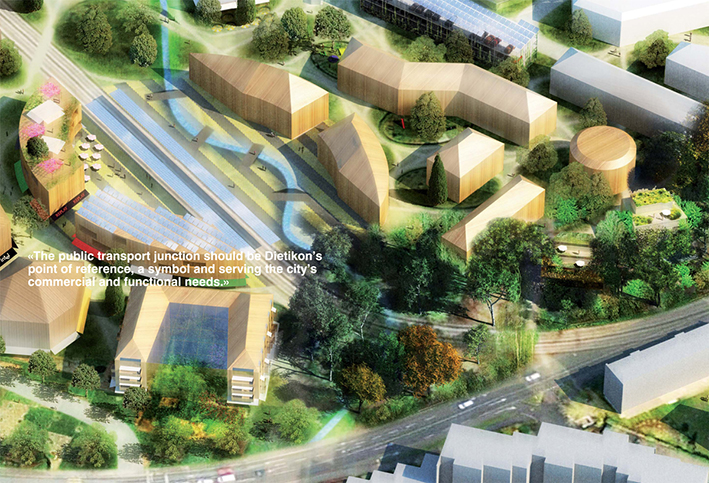
Mobility - Social Fields
The tram junction and the public space around it form an entrance gate into the new development, where multi-storey garages reinforce the topic of a car-free area.
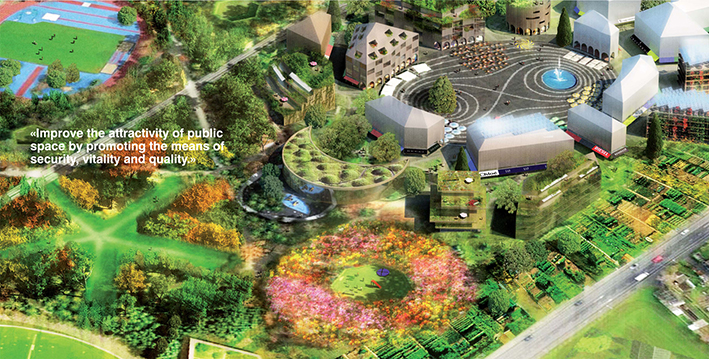
Shared spaces - Programmatic patchwork
The layout plan proposed by the project entails scattering the built structures and urban functions within an inhabited park.
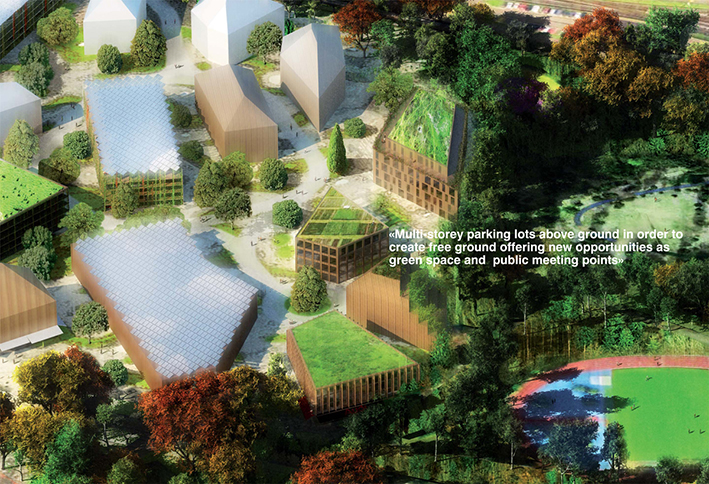
Nature - Hybridity / Juxtaposition
Rather than unifying the neighbourhood around a single landscape, the project proposes an accumulation of a series of spaces all differing in size and context, which together form the identity of the neighbourhood.
