Urban intersections
Gianluca EVELS (IT)
Francesco FAZZIO (IT)
Stefania PAPITTO (IT)
architects
Lorenza GIAVAERINI (IT)
landscape ingeneer
Europan 8 Kirkenes
runner-up
The project proposes a deep renewal of the waterfront and the central area of Kirkenes to create a new civic centre. Different buildings hosting services, cultural and commercial activities, housing and accommodation facilities are planned very close to the main existing urban functions. The present and future buildings are connected by a new open space, a square and a park. All interventions are designed as a sort of metaphorical link to the harbour, as the main reference in the urban image. In order to spread the site renewal to the rest of the town, the project’s strategy is based on a mixture of spaces and different connections with the present urban framework, whether functional or visual.
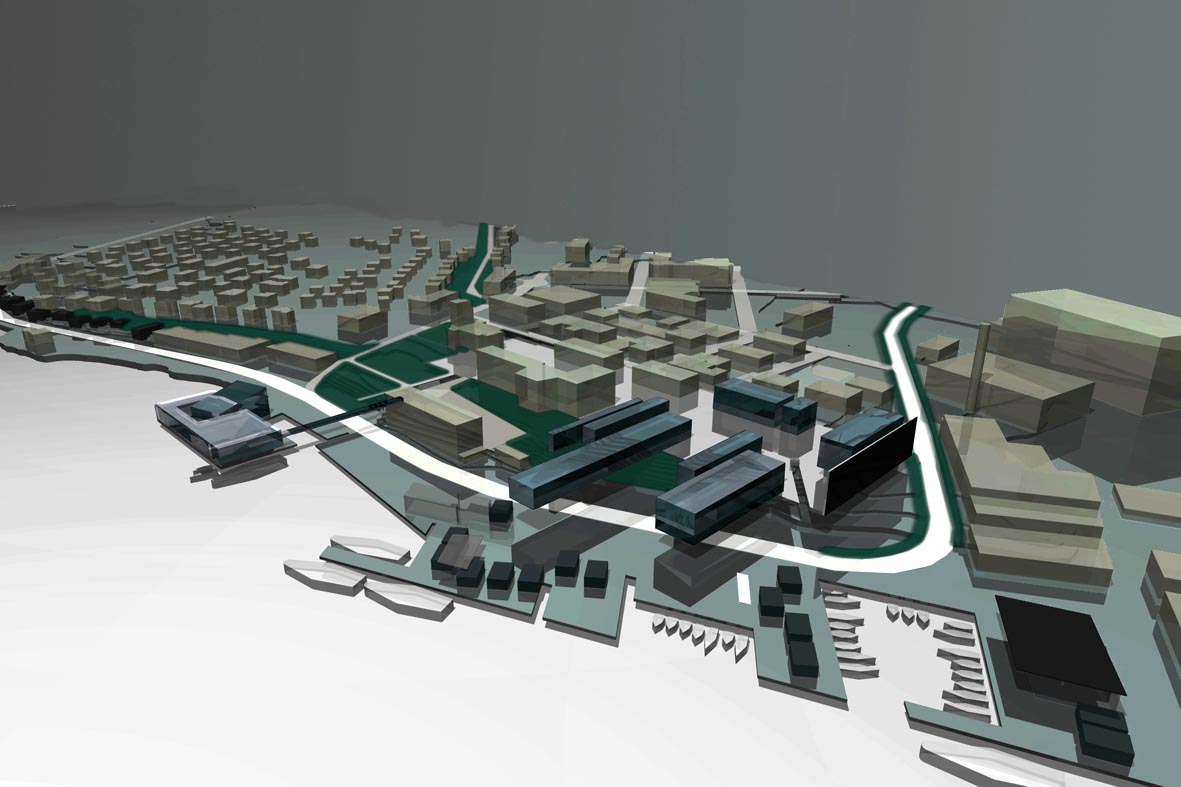
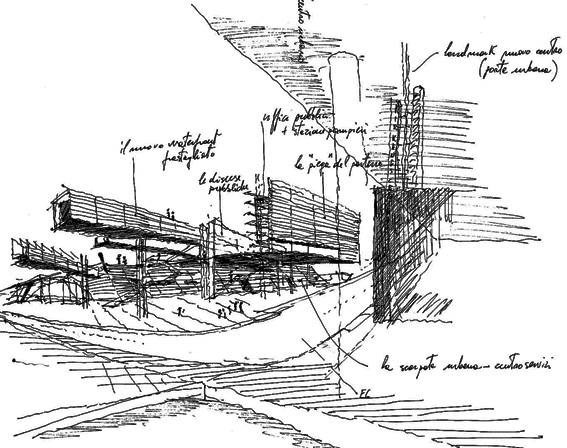
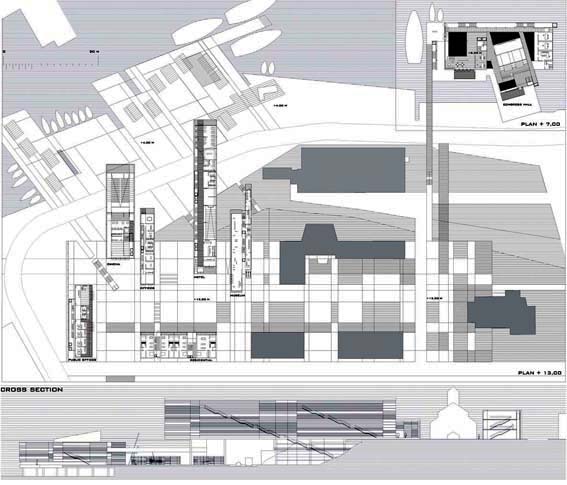
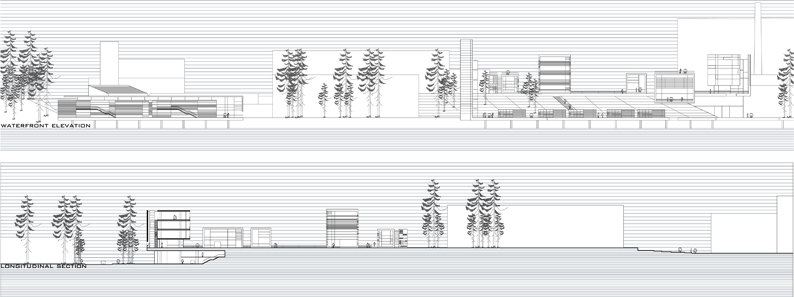
Site informations
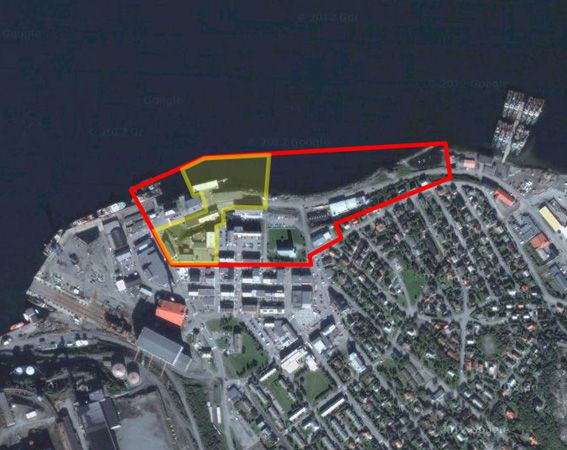
Kirkenes
Synthetic site file EN
This project is connected to the following themes

Shared spaces - Programmatic patchwork
The strategy for public space consists in a network of places enriched by a series of programmes. The regeneration of the area is based on a network of paths running amidst these programmes.
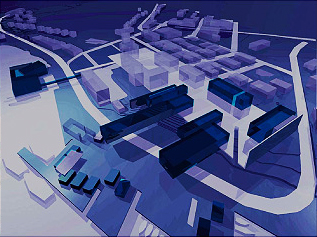
Nature - Proximity / Horizon
The project connects the urban extension towards the harbor to a park that connects the city to the waterfront. A dividing nature —from corridor to private garden— leads to this park.