VOLT
Tibor Kis (NL)
Floris van den Biggelaar (NL)
Dorota Kolek (PL)
Thijs van Spaandonk (NL)
architects
Europan 11 Eindhoven
runner-up
The current campus model of the TU/e used to be a solitary spatial element within the urban fabric of Eindhoven. With the current regeneration of the Dommel valley, its cultural programme and the University acting more as an open society, opportunities arise to develop a new connection with the city.
The old modernistic master plan of the campus consisted of a flexible grid placed in a beautiful landscape with omni-oriented buildings. To give direction and to create a sense of place we propose a scheme of three volumes. The biggest volume, based on a flexible design strategy, facilitates the needs of a changing programme. On ground level, two smaller volumes respond to the specific conditions of the public programme and to the environment. The volumes connect in the lobby.
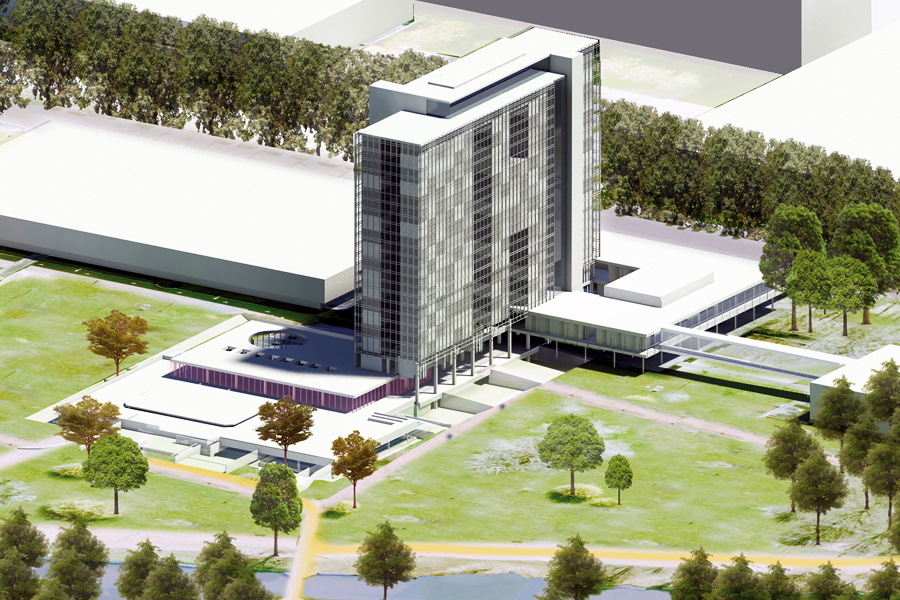
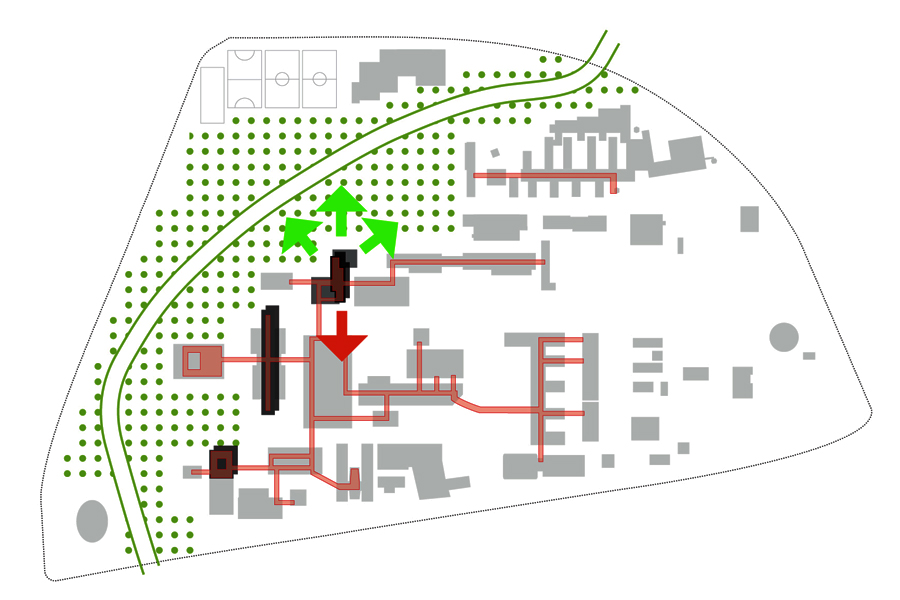
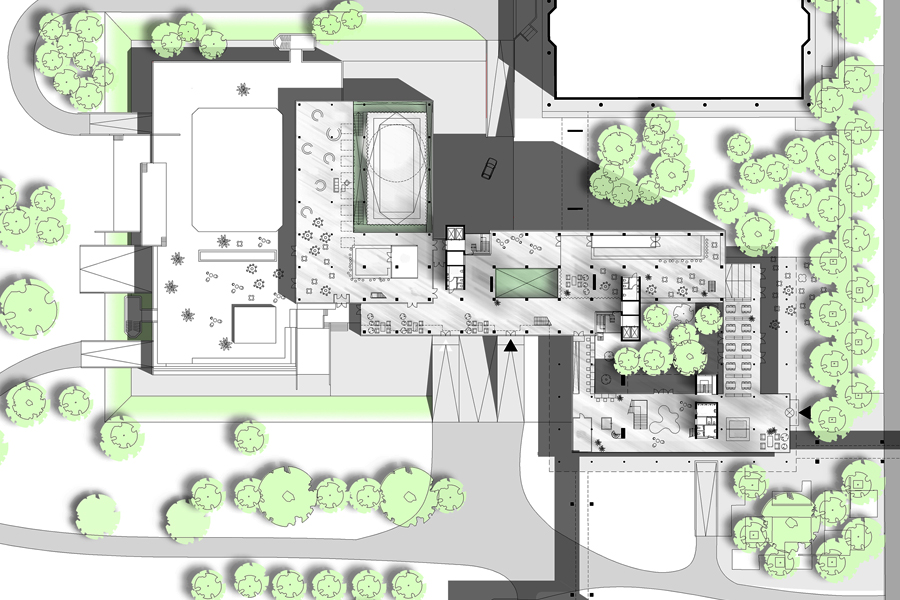
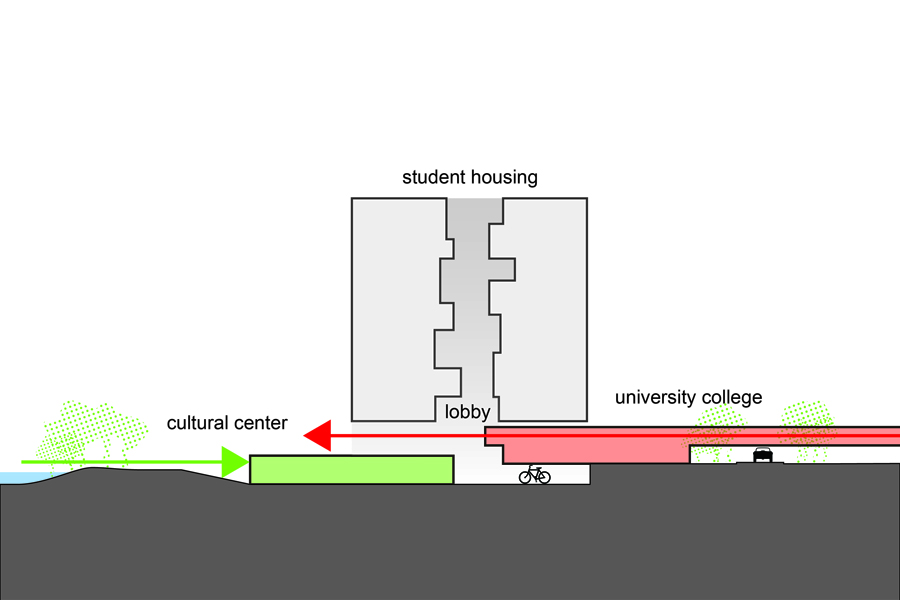
Site informations
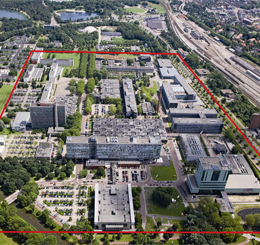
Eindhoven
Synthetic site file EN
This project is connected to the following themes
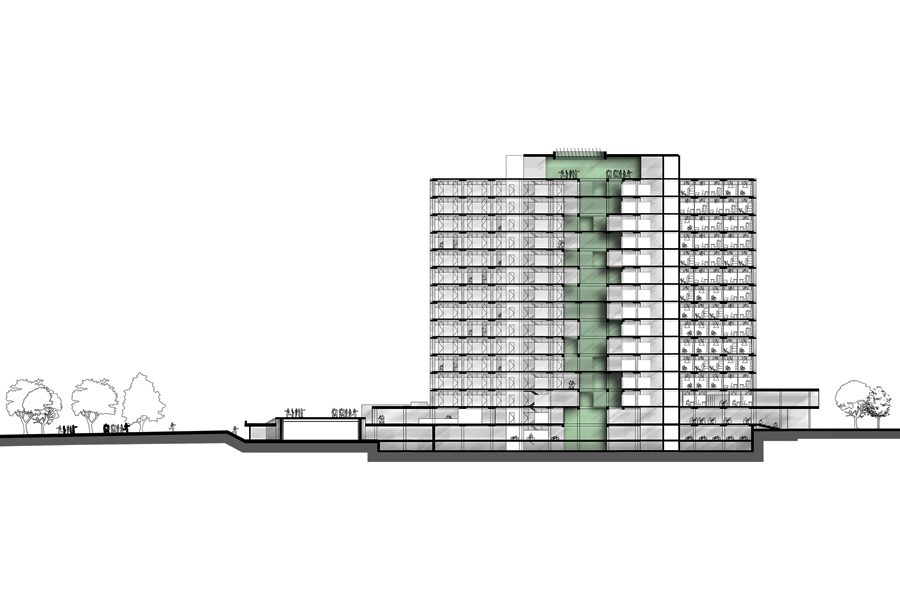
Housing - Community
The conversion of a TU building into a student dormitories is anchored to a vertical central atrio where all the communal programs are attached, providing social areas for interaction, leisure and casual encounters between students.