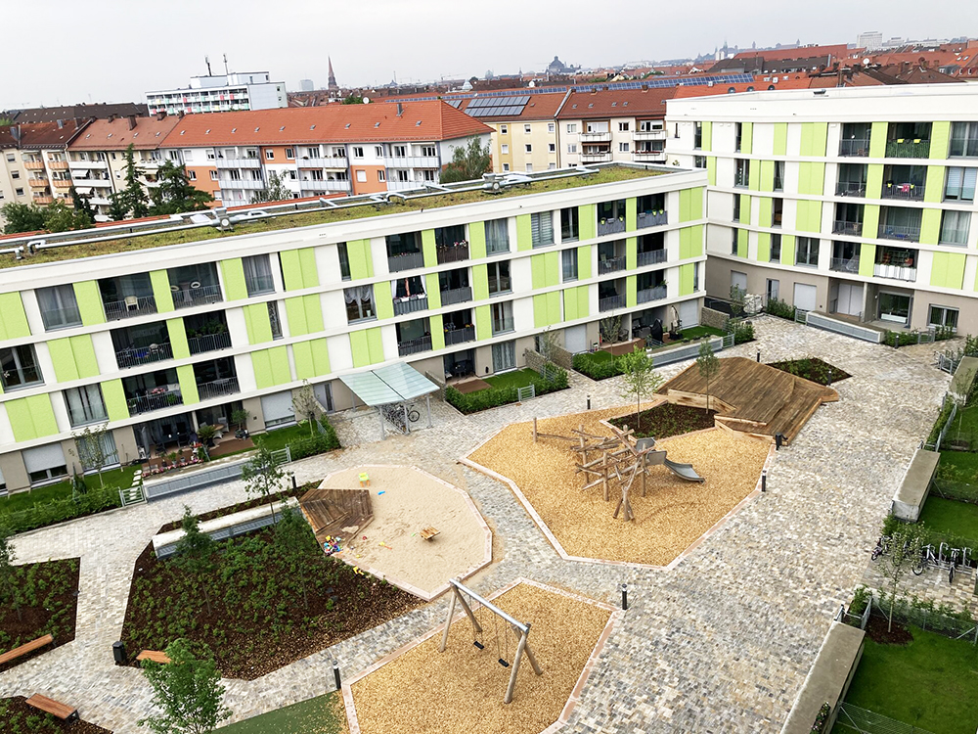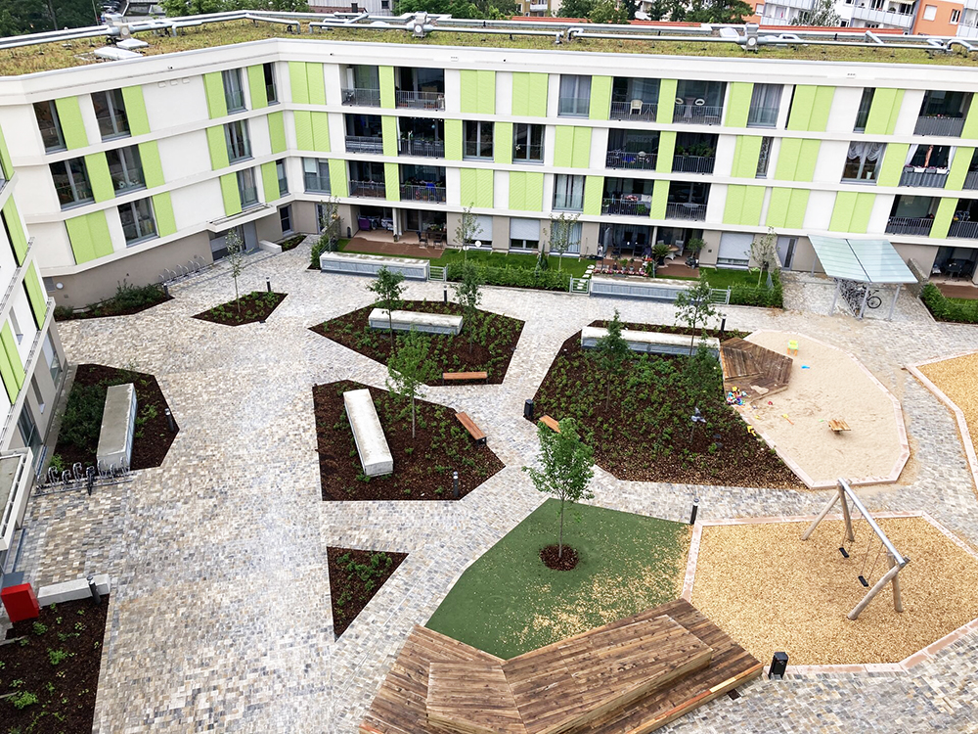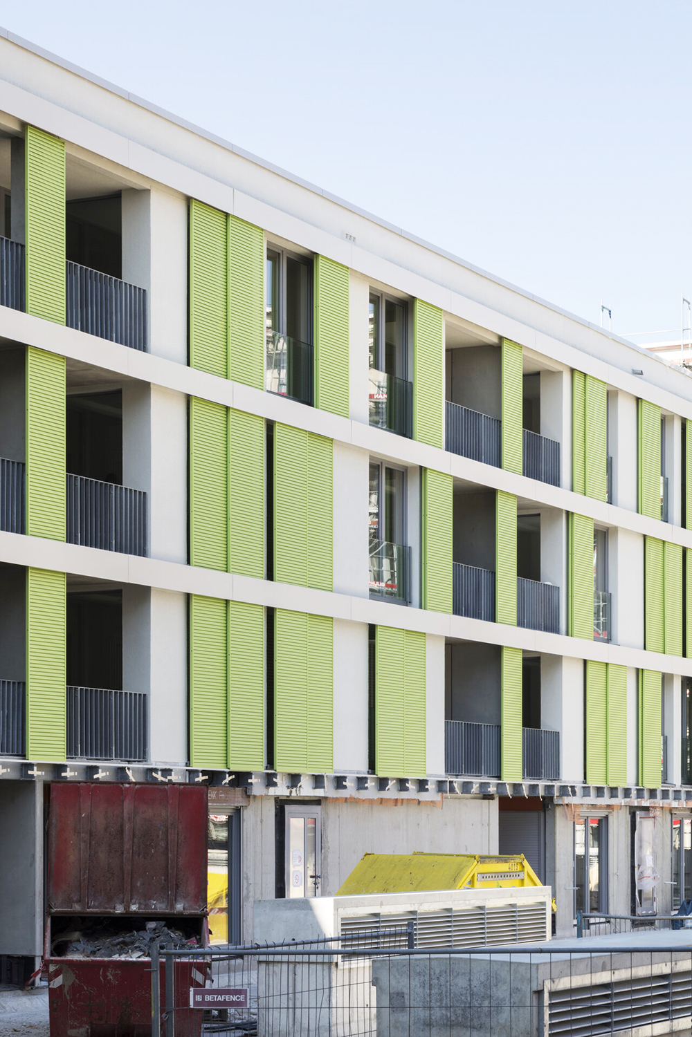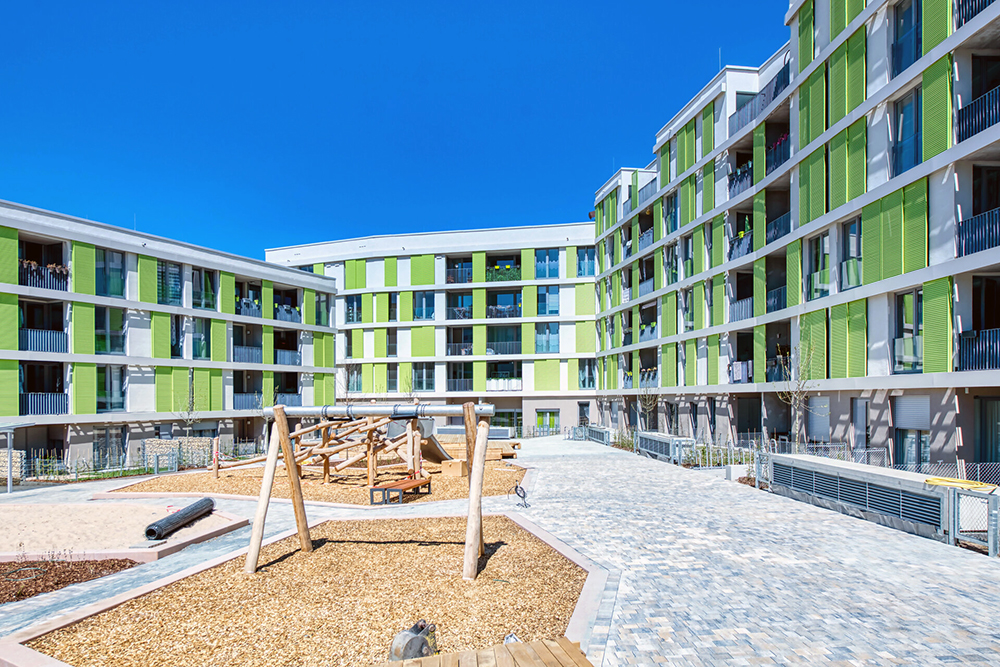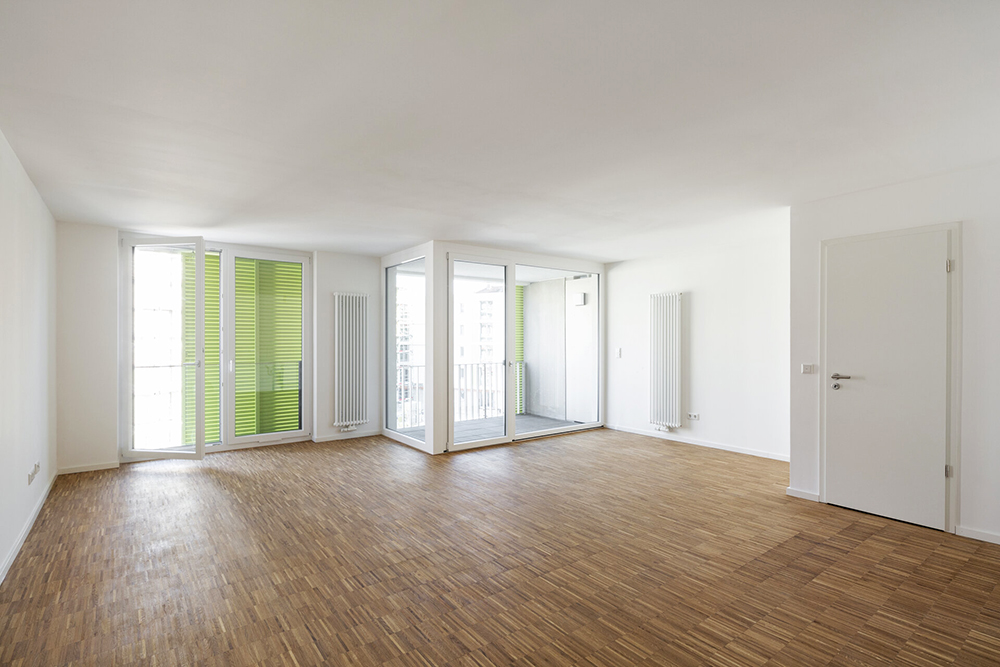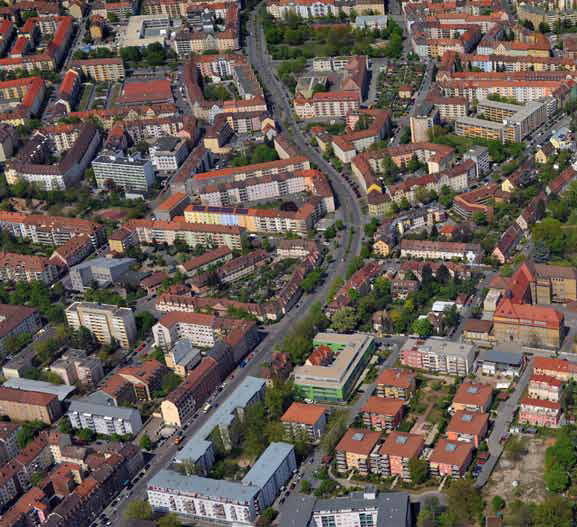Yourban
Implementation Team
Christian Wolff (project leader)
Daniel Behnke
Christoph Mörsdorfer
Benjamim Scharf
Kristin Schott
Michaela Selz
Simone Sexauer
Client(s)
Nürnberger Wohnungsbaugesellschaft (WBG)
Competition Team
Christian Wolff (DE), architect
Benjamin Scharf (DE), architect
Anne Scholz (DE), MSc.
Europan 12 Nürnberg
winner
Team point of view
The project transmogrifies the existing residential area with its privately used gardens into urban living with commonly and privately used external spaces. The area of common use in the centre (semi-public courtyard) and the area of commercial use (“Galvani”-, “Sperberplatz”) in the nearby town provide old and new residents with identifiable spaces – for communication, recreation, and commerce. The construction varies from 3-5 storeys. The extra urban elevation at the newly created public spaces gives the building a distinctive look and protects from traffic noises. All apartments are accessible via open staircases in the courtyard. They extend to loggias which provide space for communication between neighbourhoods. So the external spaces offer an attractive alternative to a single family home.
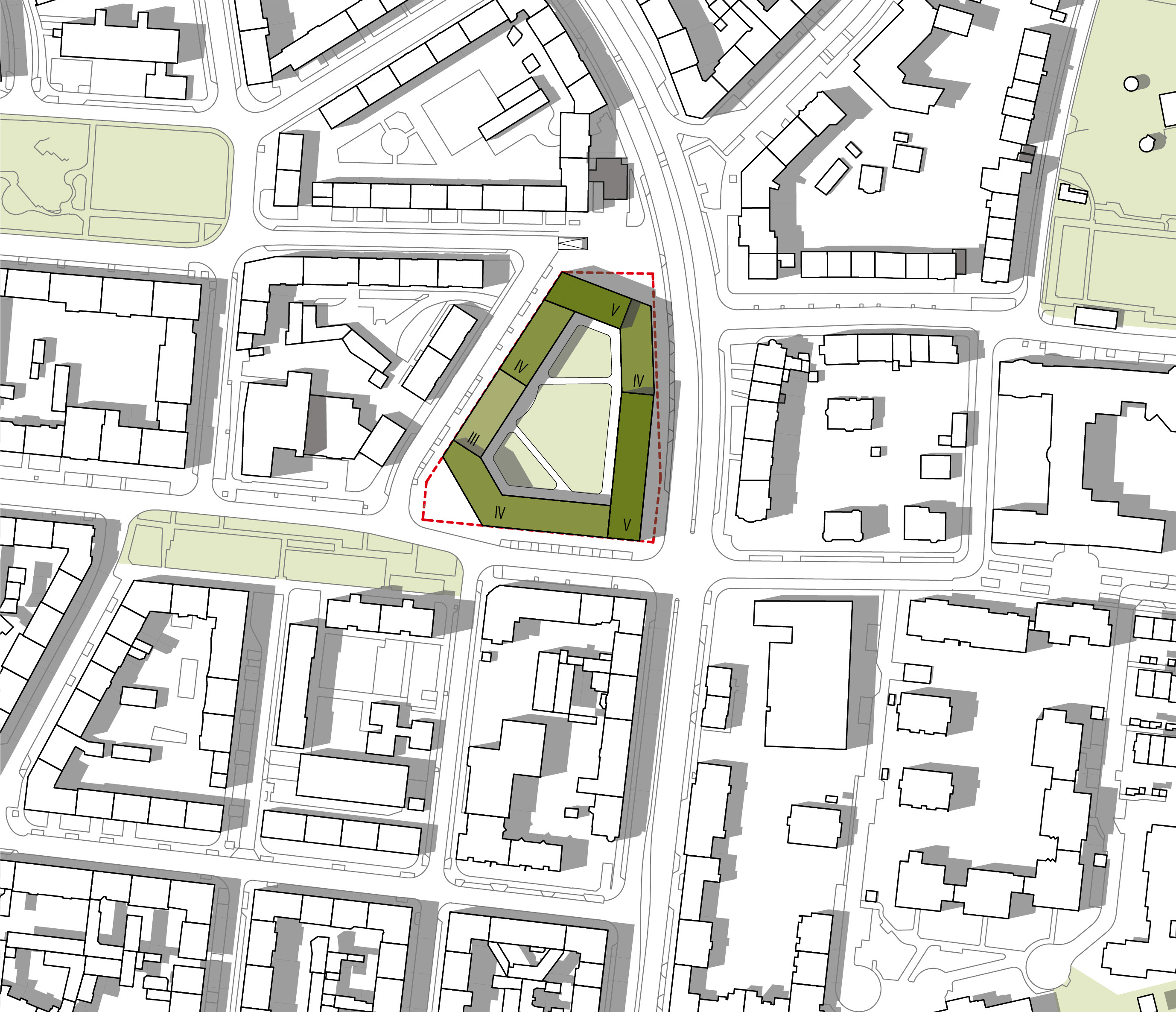
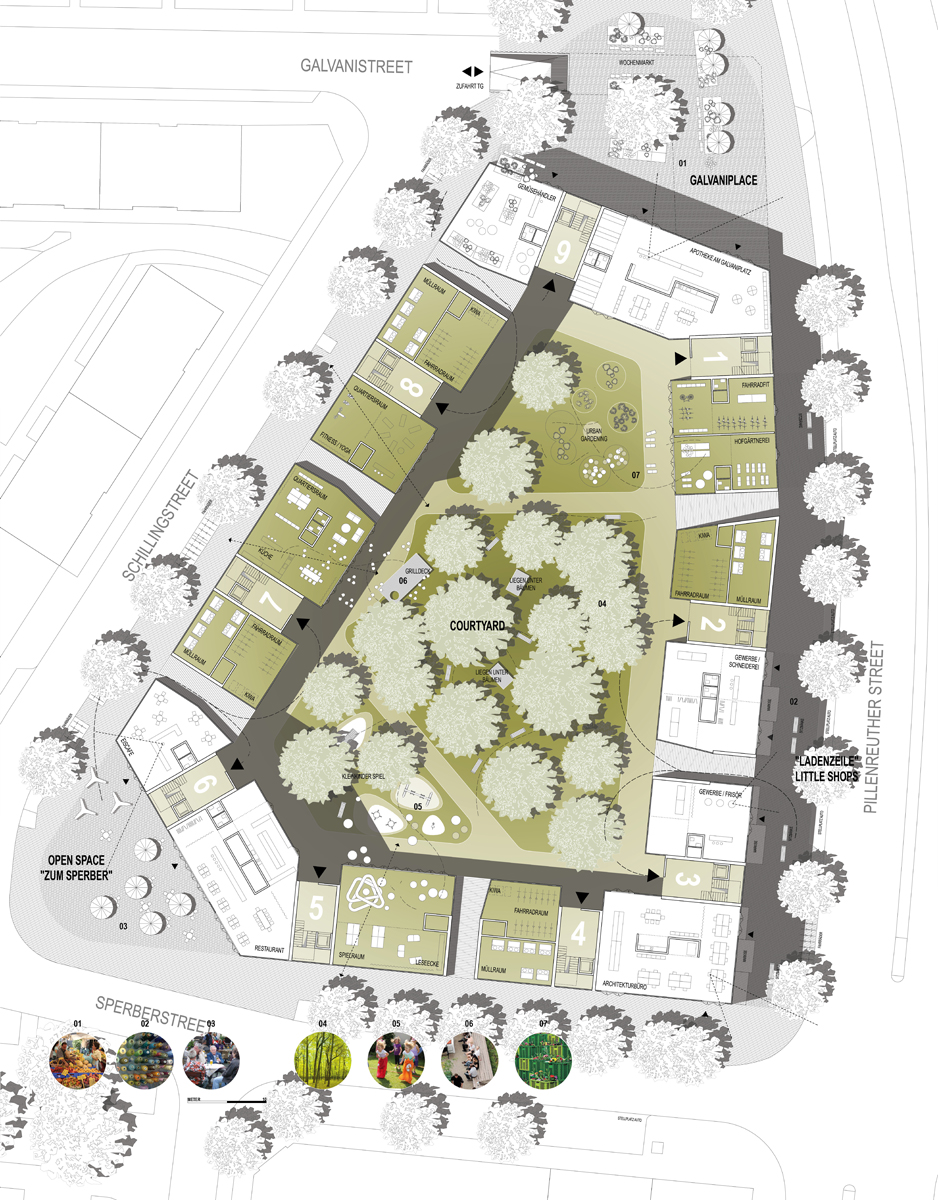
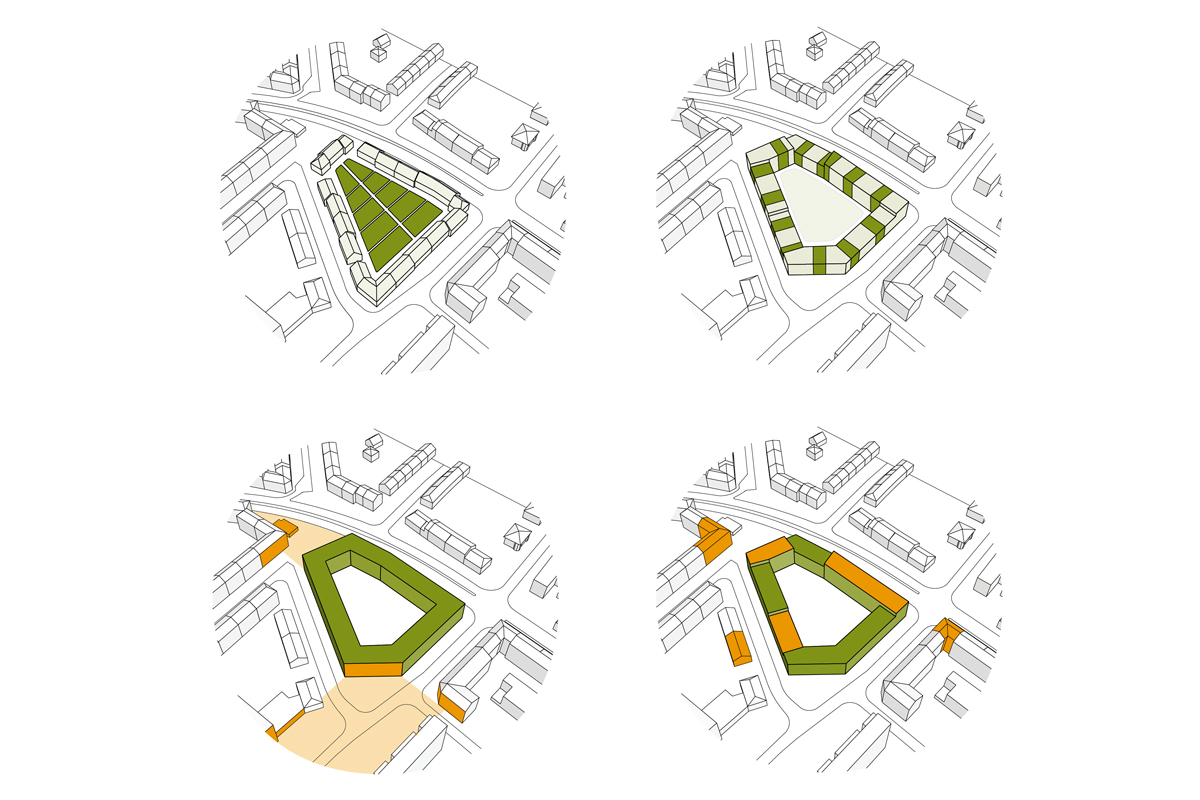
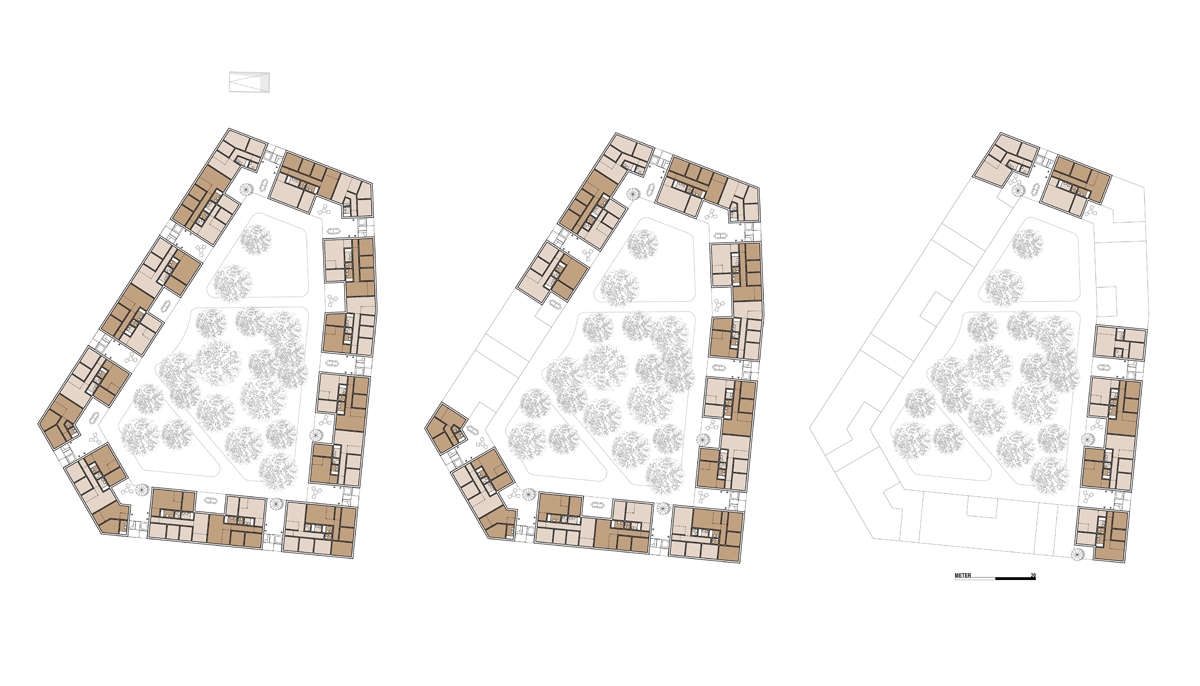
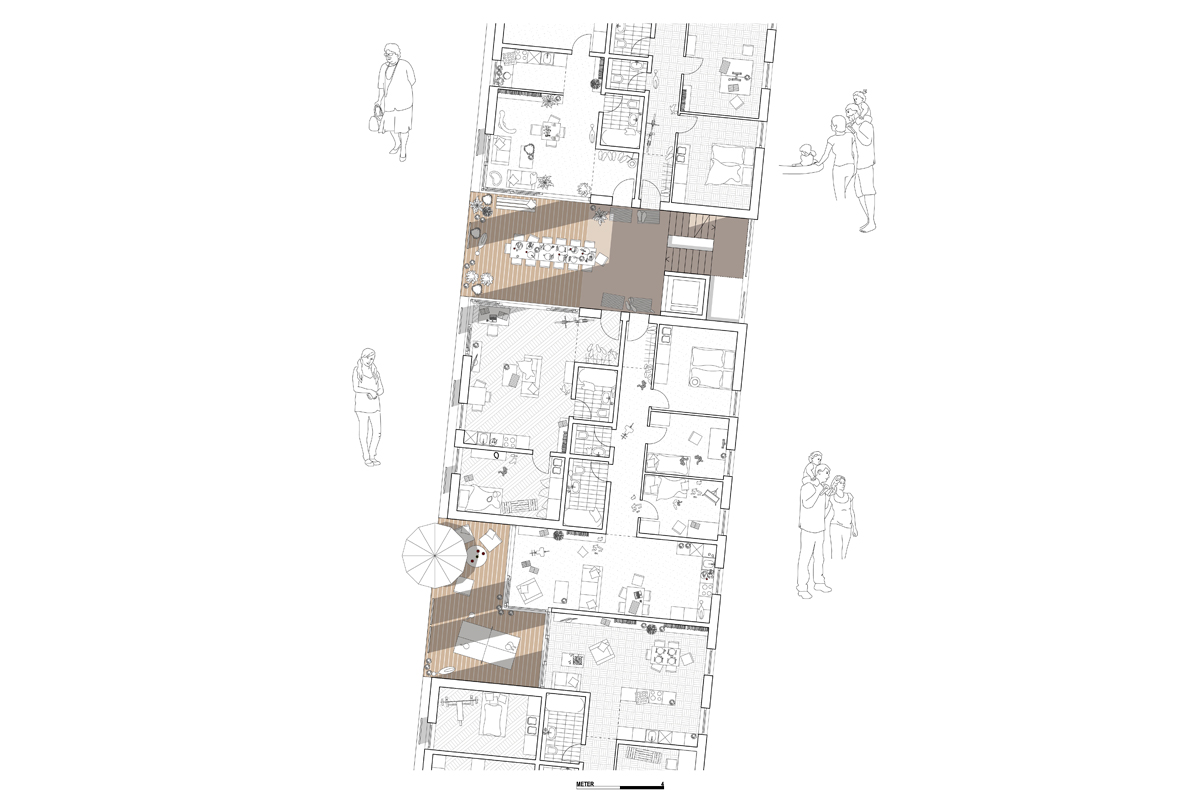
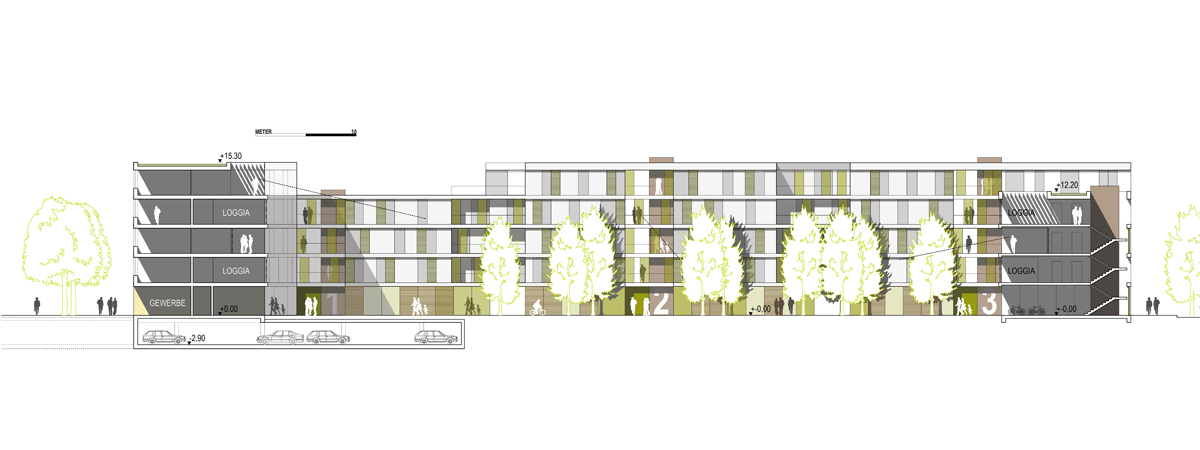
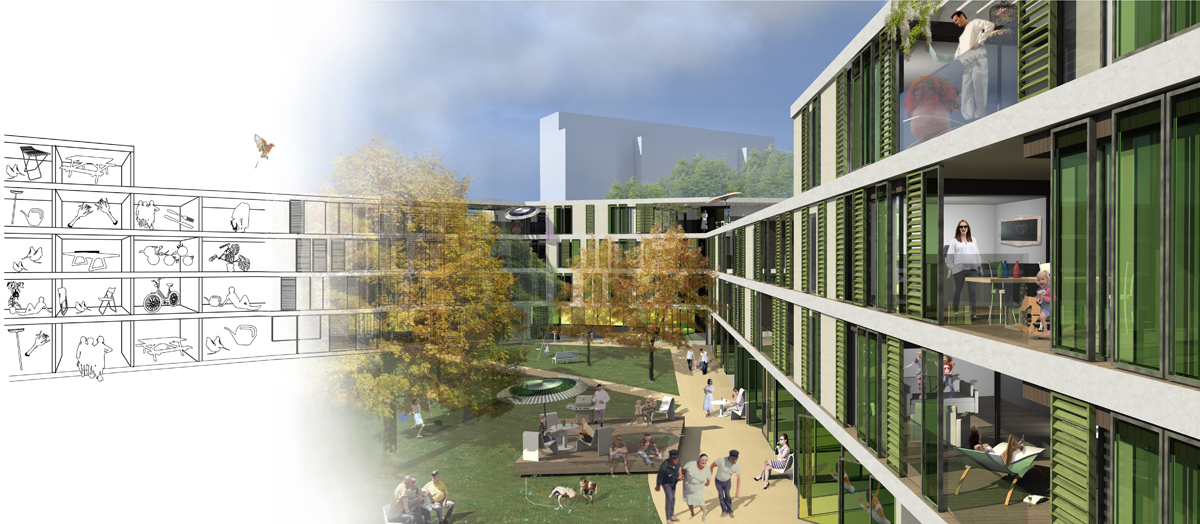
2014-2015
After a public presentation of the three winning projects to the city, the developer, and residents, the winning and honored team was asked to revise their project with the aim of providing more housing, redesigning the (semi-public) ground floor, ensuring sufficient underground parking, and complying with regulatory requirements, such as separation distances and emergency exit routes.
The winning team was ultimately selected and signed an architectural project management contract for 132 residential units, five work units, and a daycare center.
After revision, the project presented a mix of residential and work units on the ground floor, while retaining the commercial units. The project thus became more compact, and the idea of loggias located between the apartments and open stairwells, for shared use, providing a space for communication and meeting, was abandoned in favor of more apartments.
The team completed its mission with the building permit application.
A Munich-based office was in charge of the construction phase, as the team lacked the capacity to oversee this phase from Berlin.
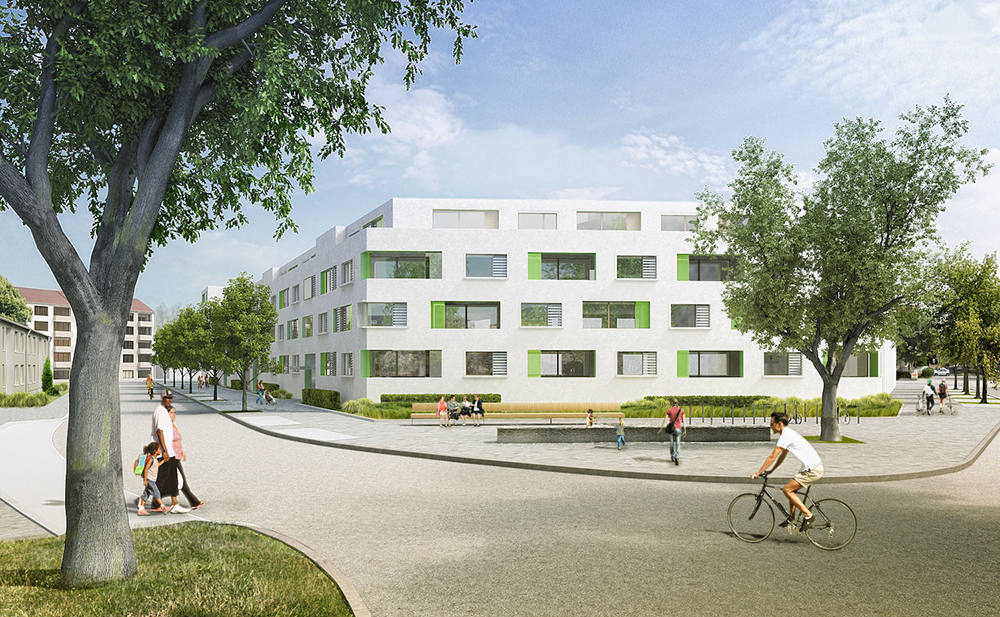
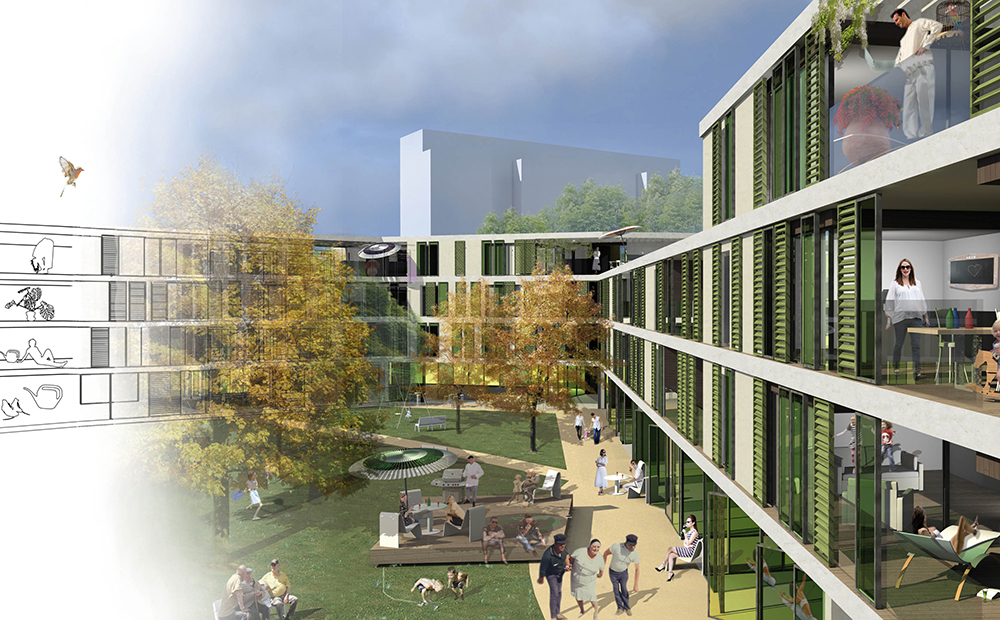
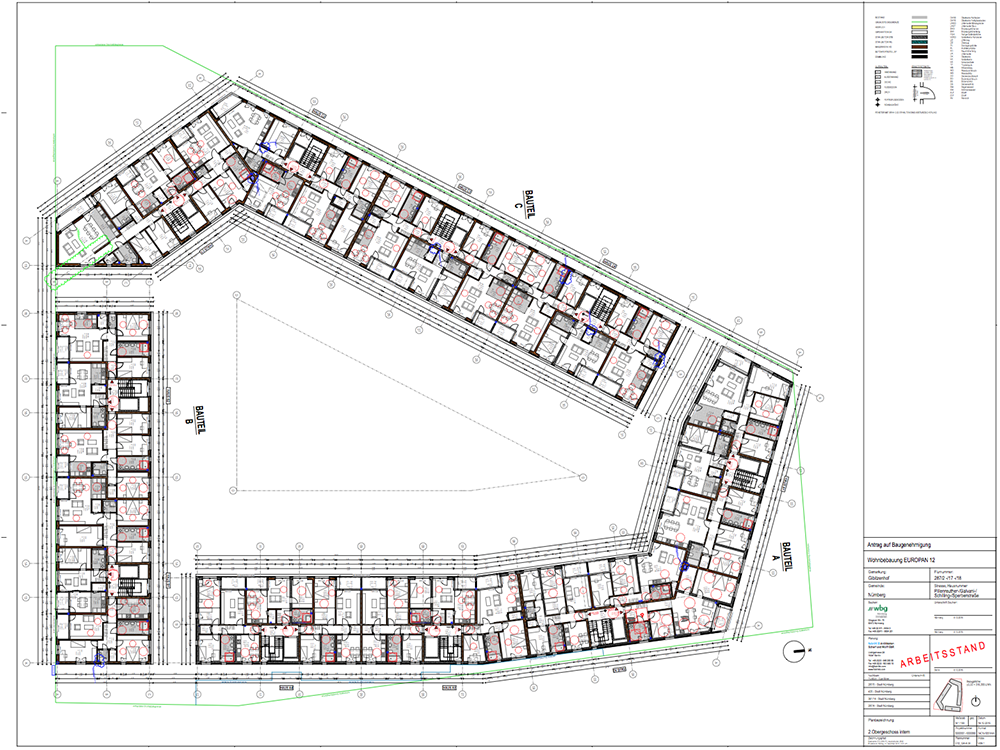
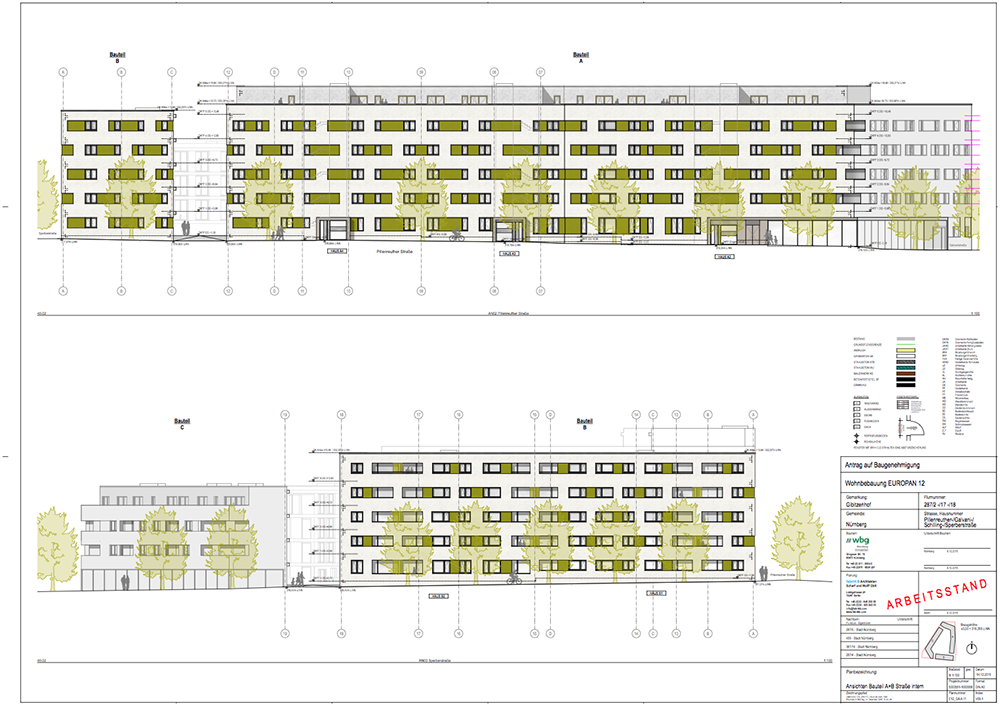
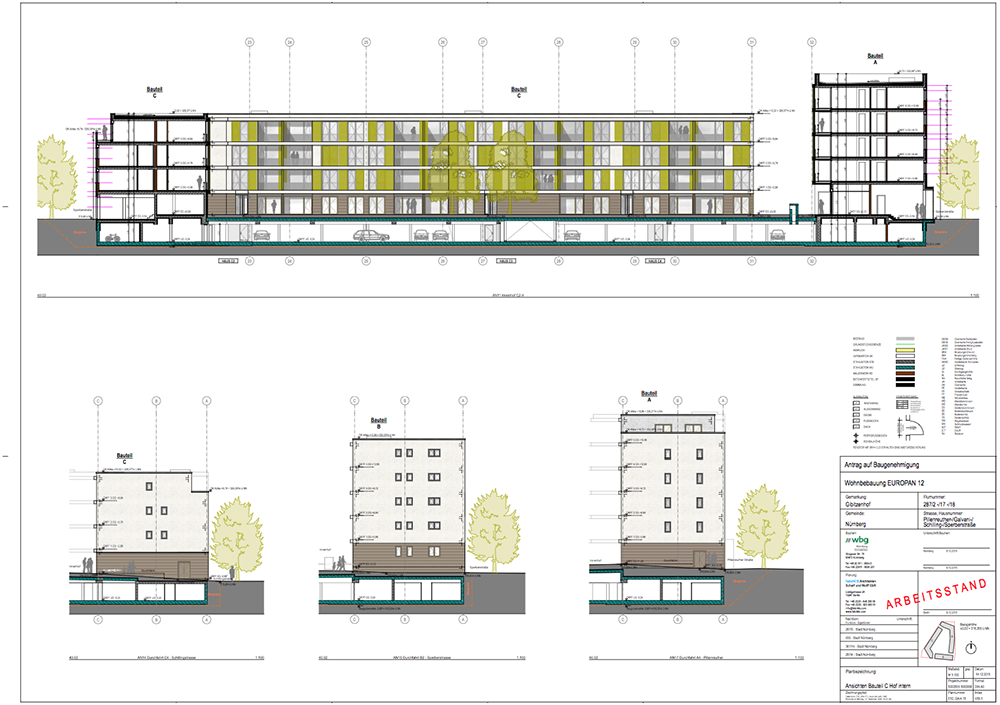
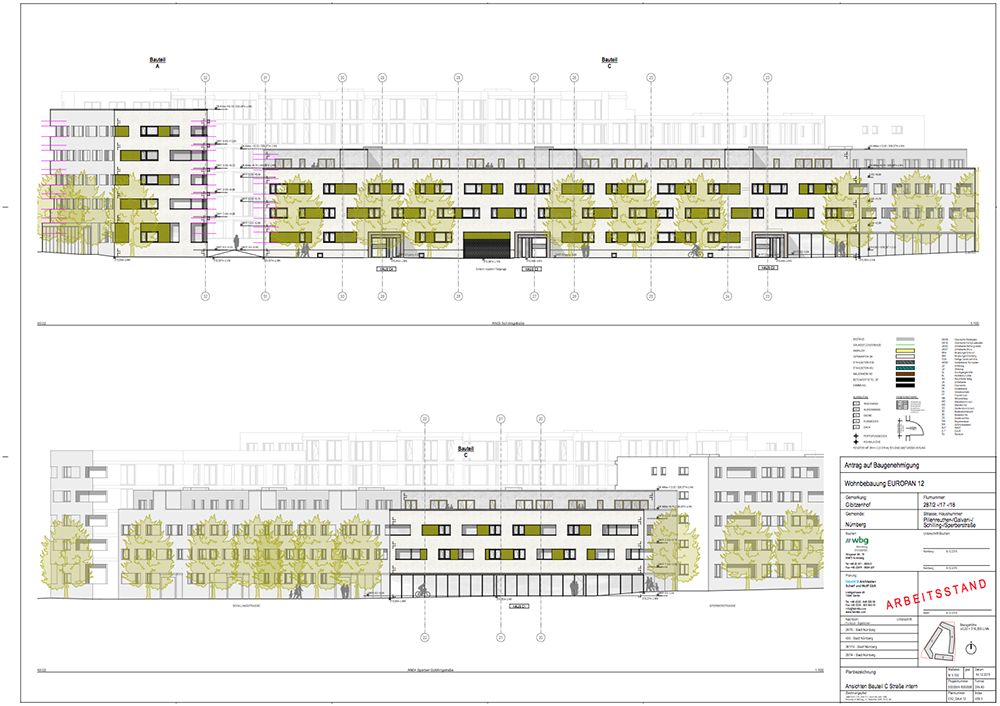
2016-2020
The project was completed in the summer of 2020. It consists of a block of three buildings, open in three places, providing several passages to the semi-public inner courtyard that forms the heart of the complex. This courtyard provides pedestrians and cyclists with an attractive new space and a meeting point in the neighbourhood.
The height of the three building sections is aligned with the adjacent neighbouring buildings and the urban environment.
A perforated façade was designed in response to the noise pollution generated by the surrounding traffic lanes.
All apartments are dual-aspect, bright, and allow for natural ventilation. The rooms open onto the inner courtyard through generous loggias and floor-to-ceiling windows.
The housing program includes 132 residential units, 49 of which are subsidised.
In addition to traditional commercial units intended for retail, restaurants, or offices, the project also offers mixed-use residential/work units. This is an experimental offer aimed at small entrepreneurs and business creators.
