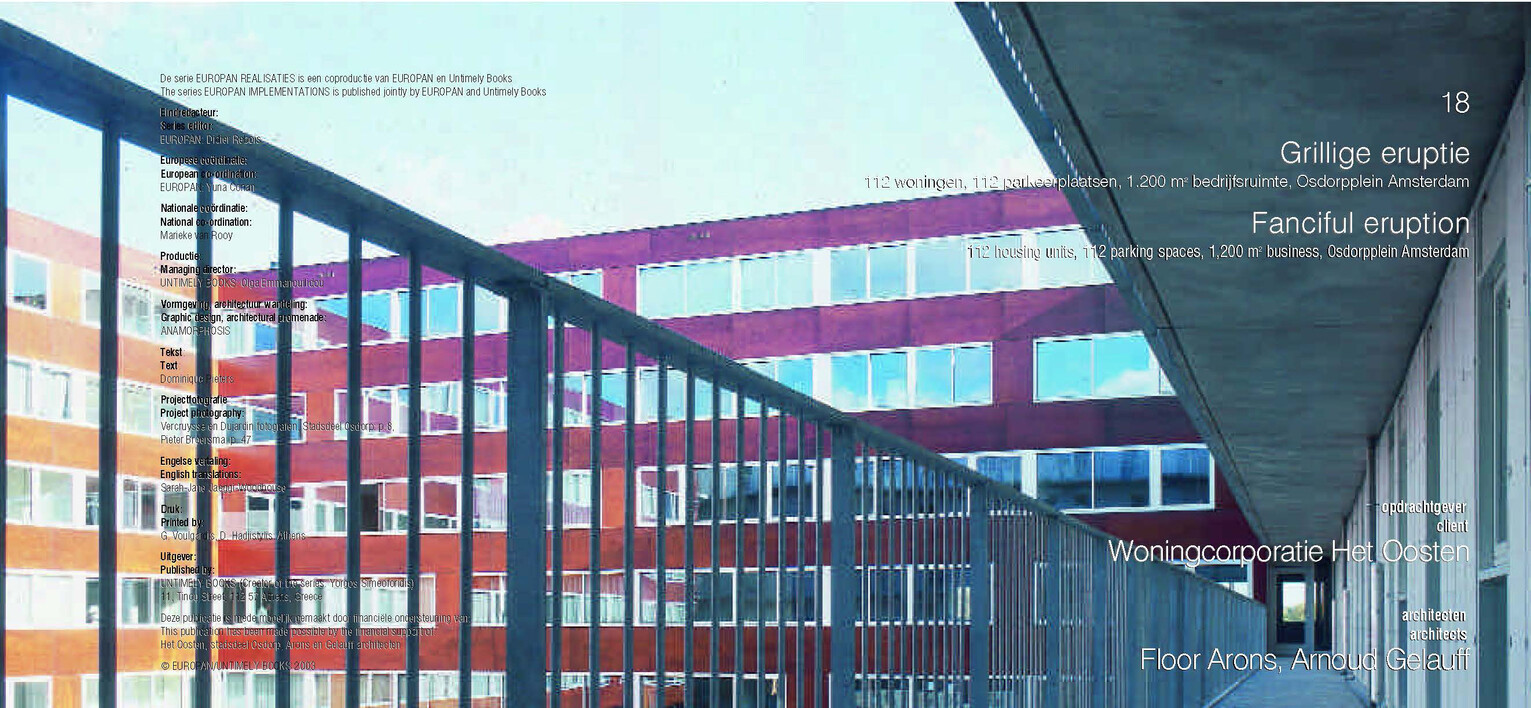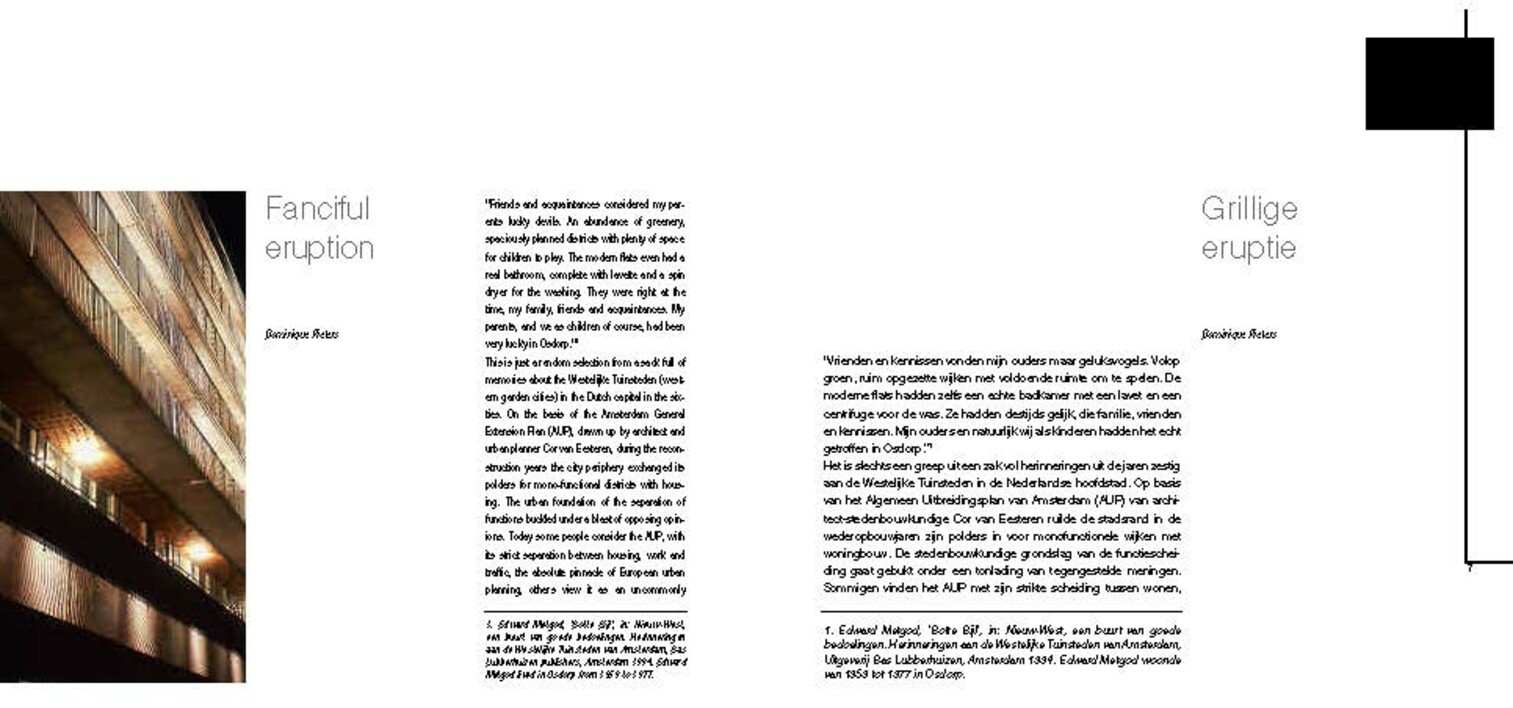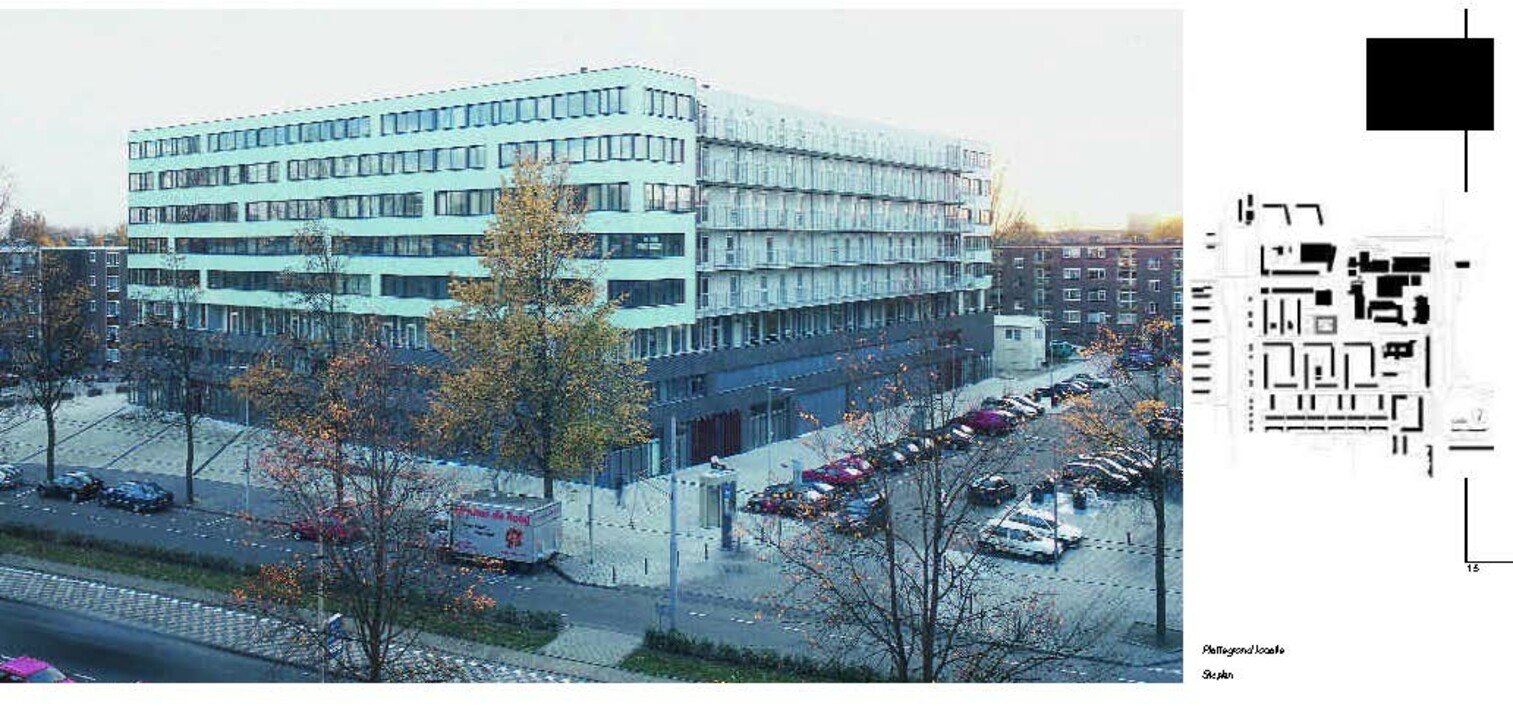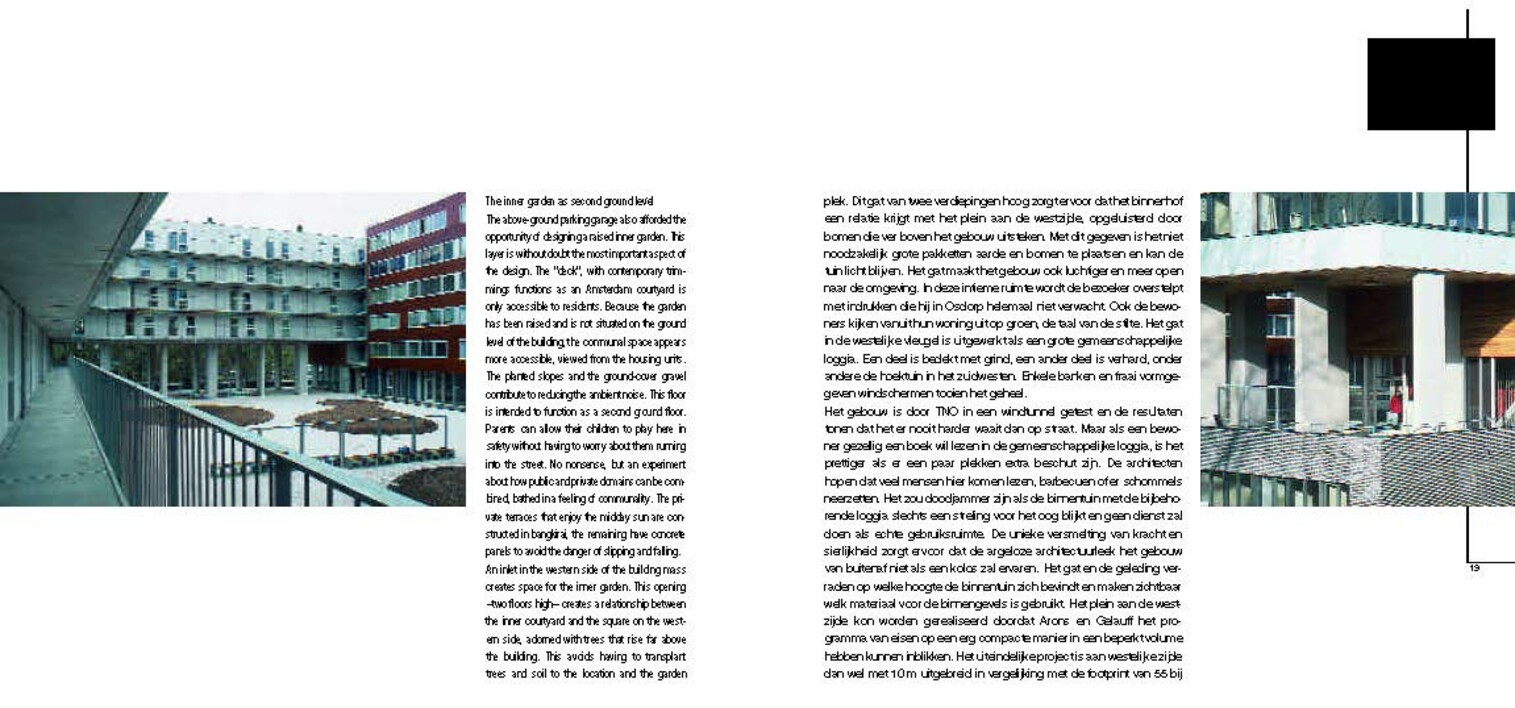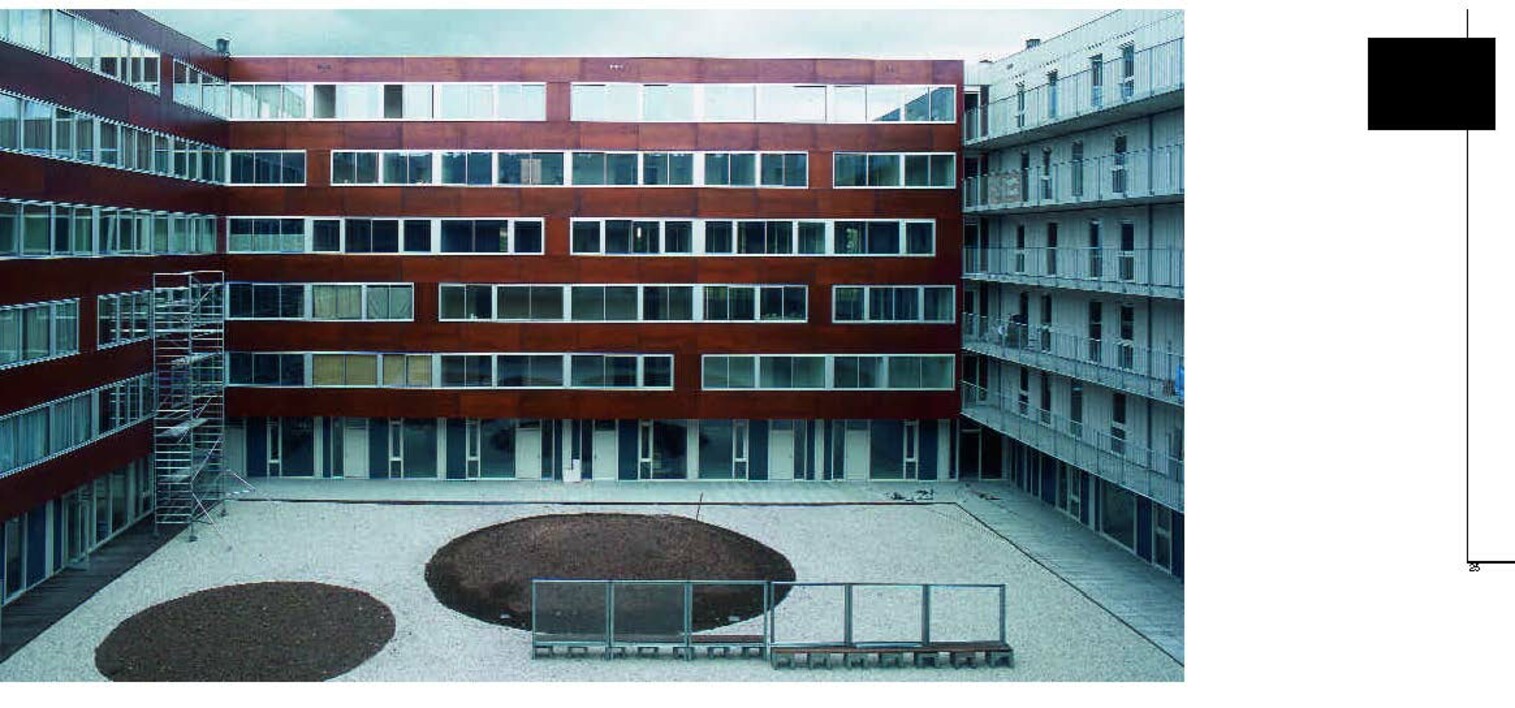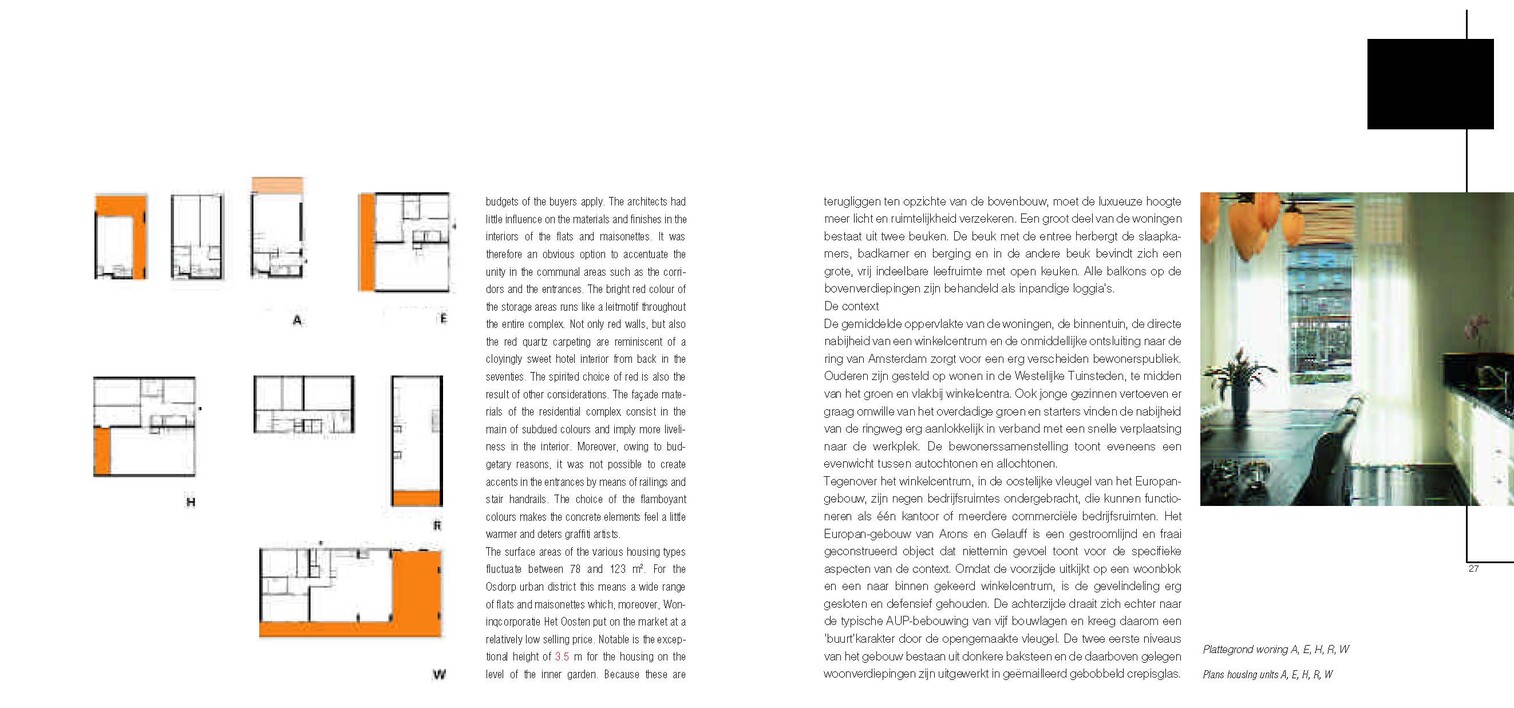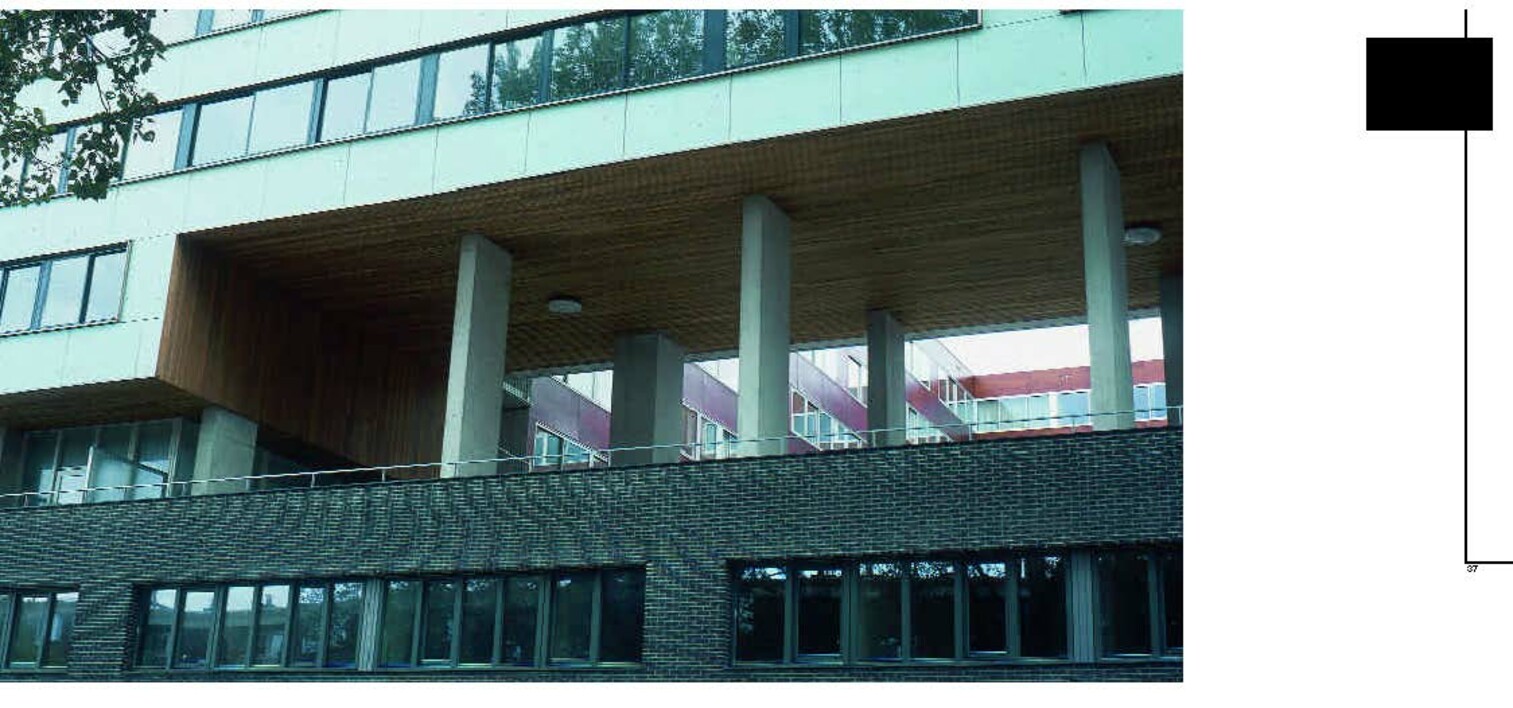n°18 - Amsterdam Osdorp (NL) - E4
- Edited by Europan & Untimely Books
- 48 pages
- January 2003
- Format 15,5x17cm
- Public price: €6.00 (Postage not included)
- Back to list
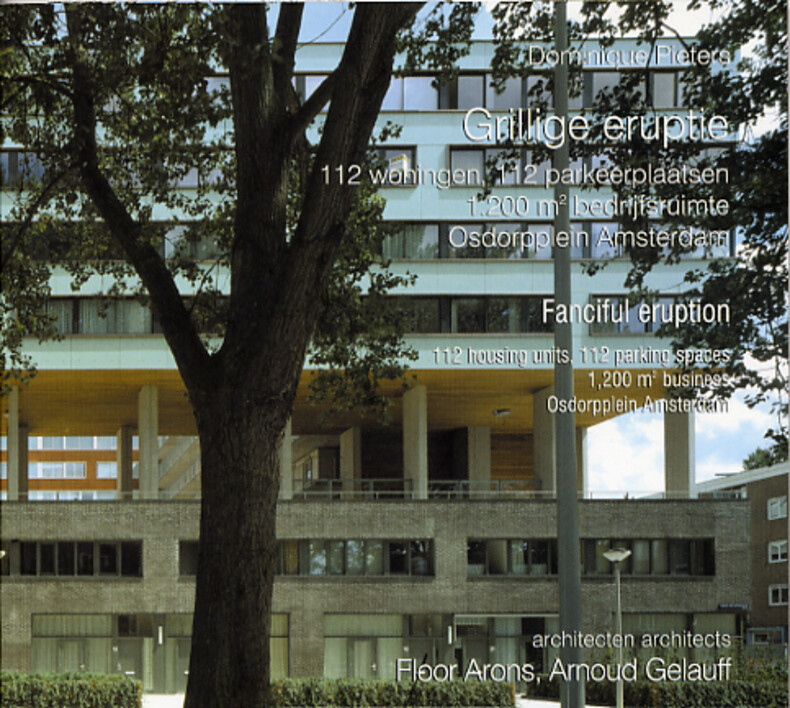
Fanciful eruption
Monograph No.18
112 housing units, 112 parking spaces,
1,200 m2 of business, Amsterdam Osdorp (NL)
Architects: Floor Arons and Arnoud Gelauff
Client: Woningcorporatie Het Oosten
How do we provide an alternative to the monotonous monofunctional blocks of our postwar public housing estates?. An empty plot at Westelijke Tuinsteden in Amsterdam gave architects Arons and Gelauff – Europan 4 competition winners – an opportunity to come up with an attractive project. They have designed a compact monolith anchored to the ground with a platform containing commercial units, above which are three floors of varied housing units. A car park is located in the central base, under a raised square. The through-apartments are arranged around this square, linked by walkways. The diversity of their forms is a response to the varied lifestyles of the inhabitants. The monolith in the middle of the housing blocks defines the physical limits between the private spaces of the superimposed apartments and the public space of the former garden city.
This book presents the competition project, with plans and photographs of its construction as it nears completion. It also includes an article by Dutch architecture critic Dominique Pieters and a presentation of the architects and project manager Woningcorporatie Het Oosten.
