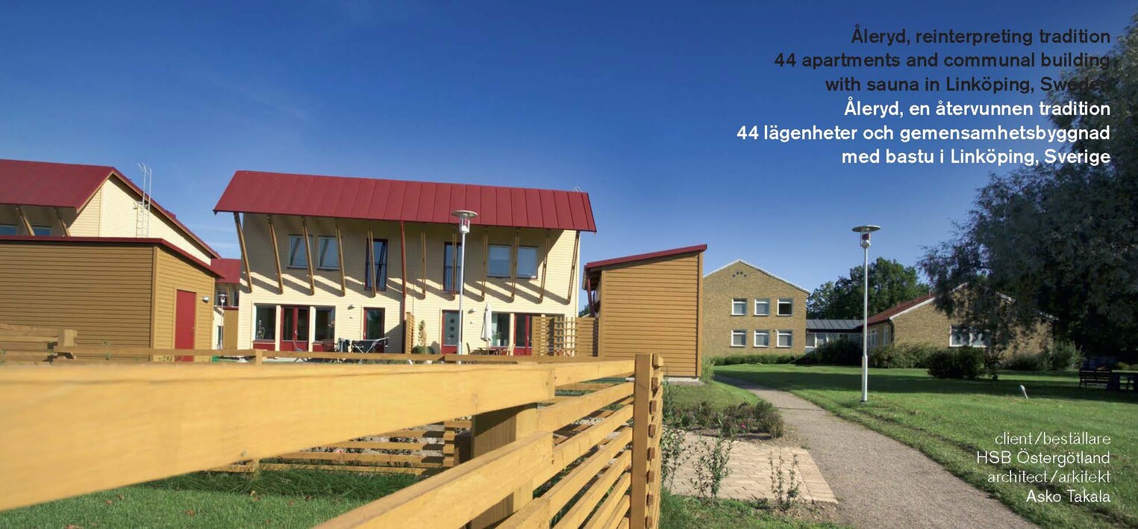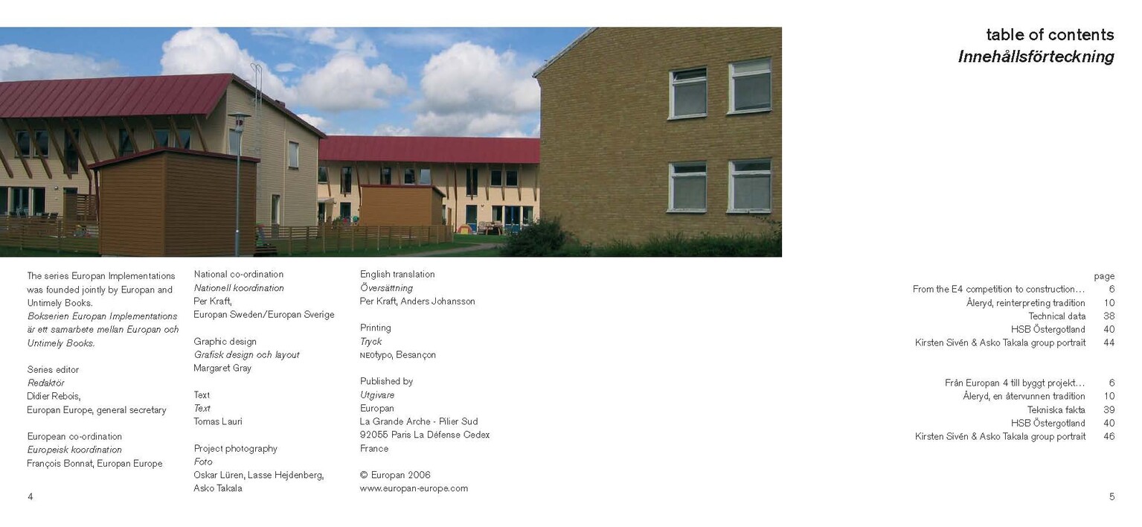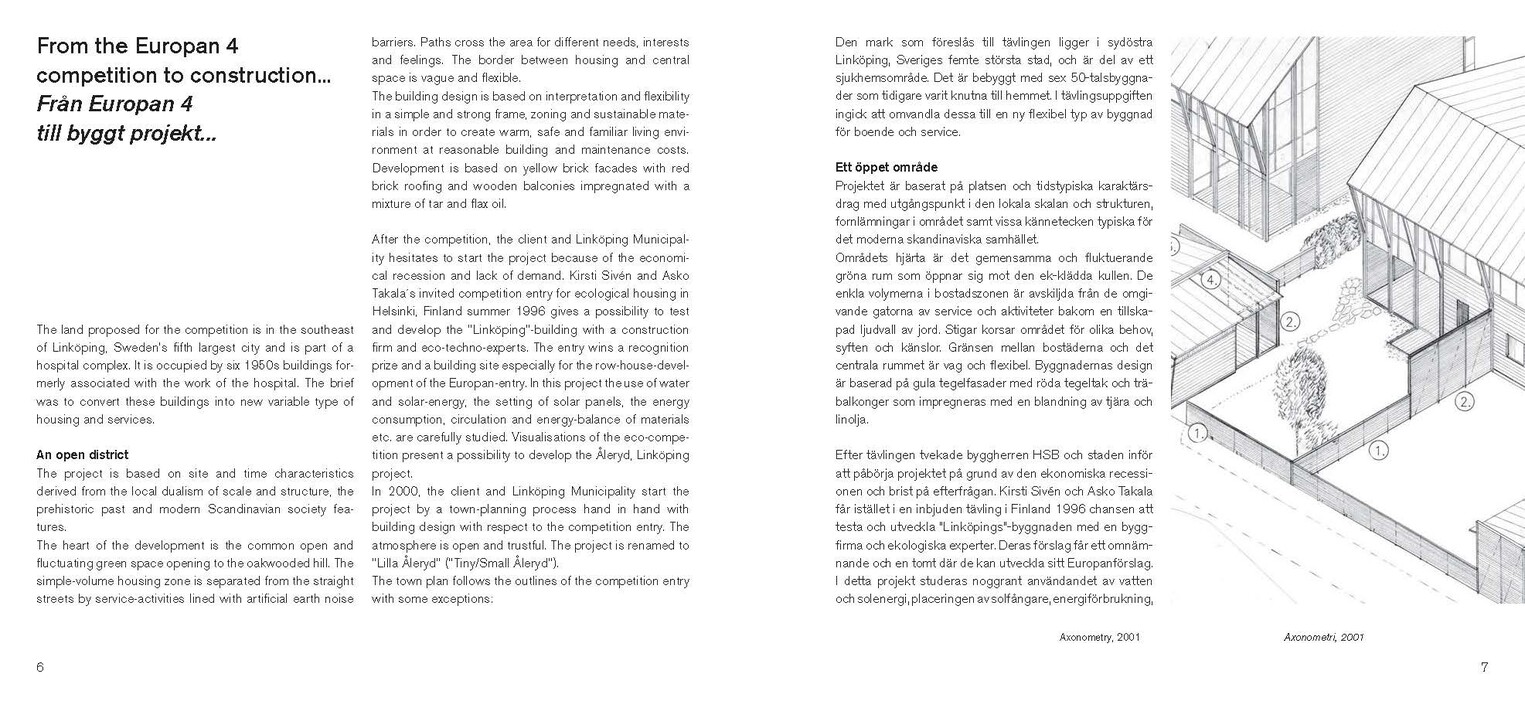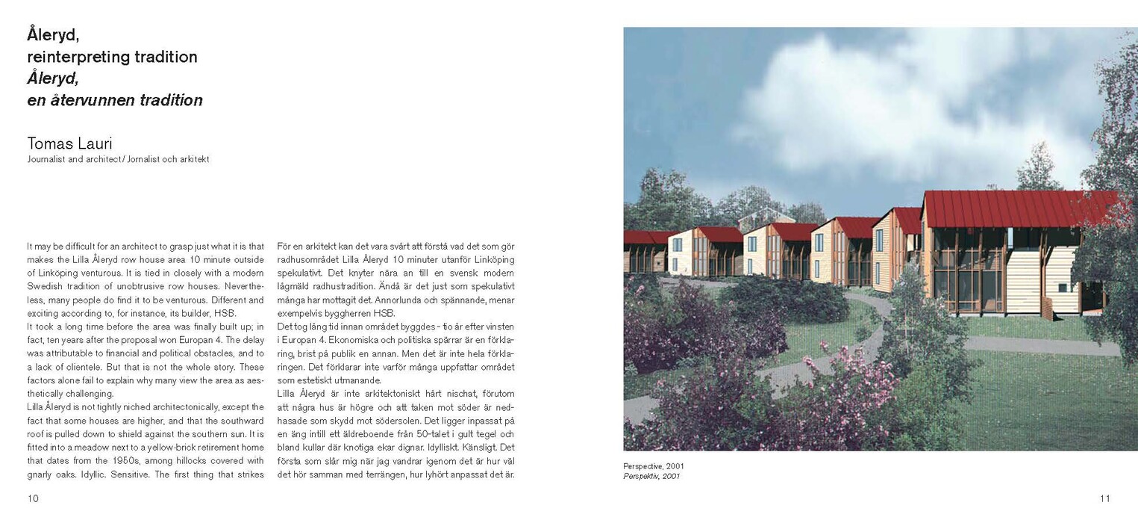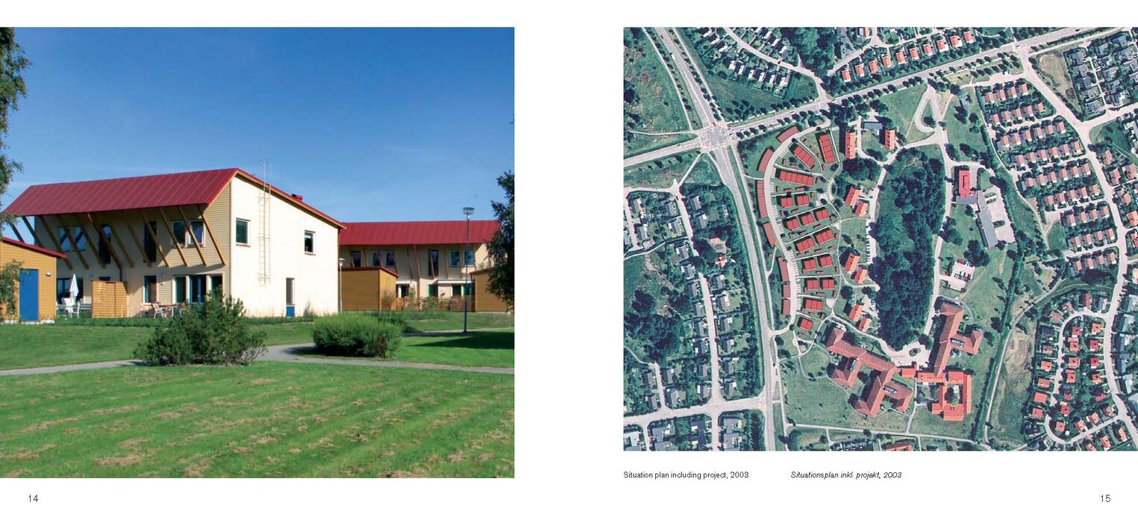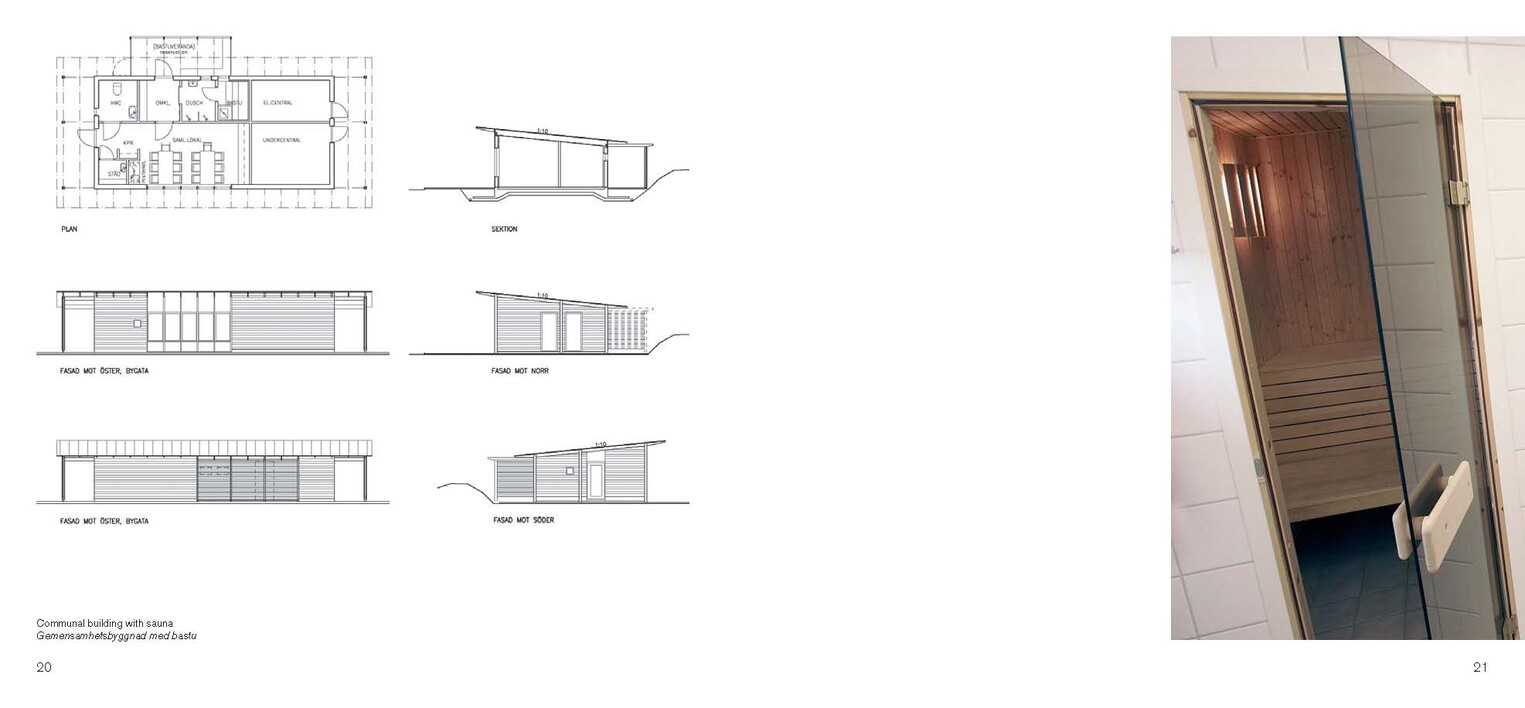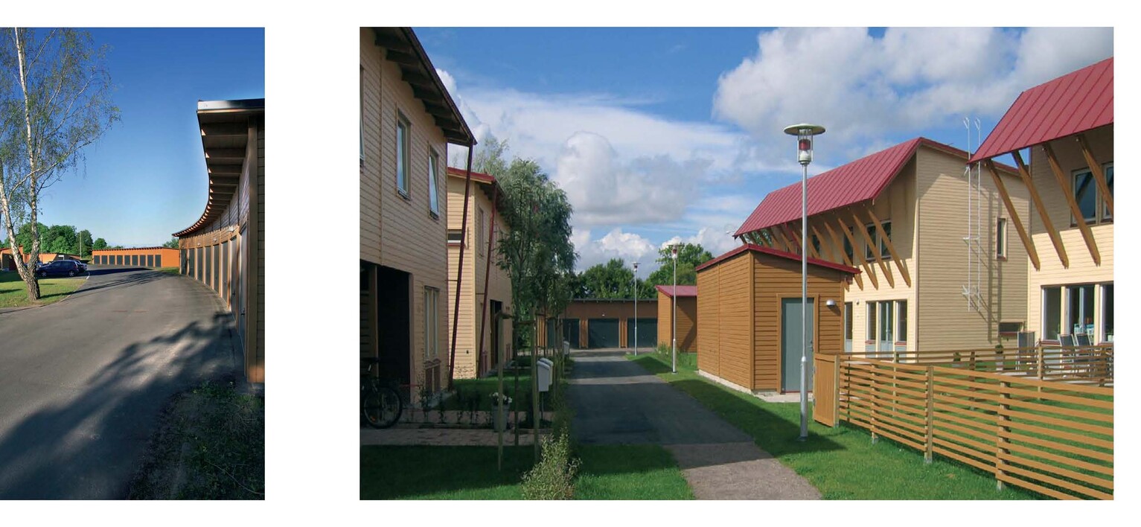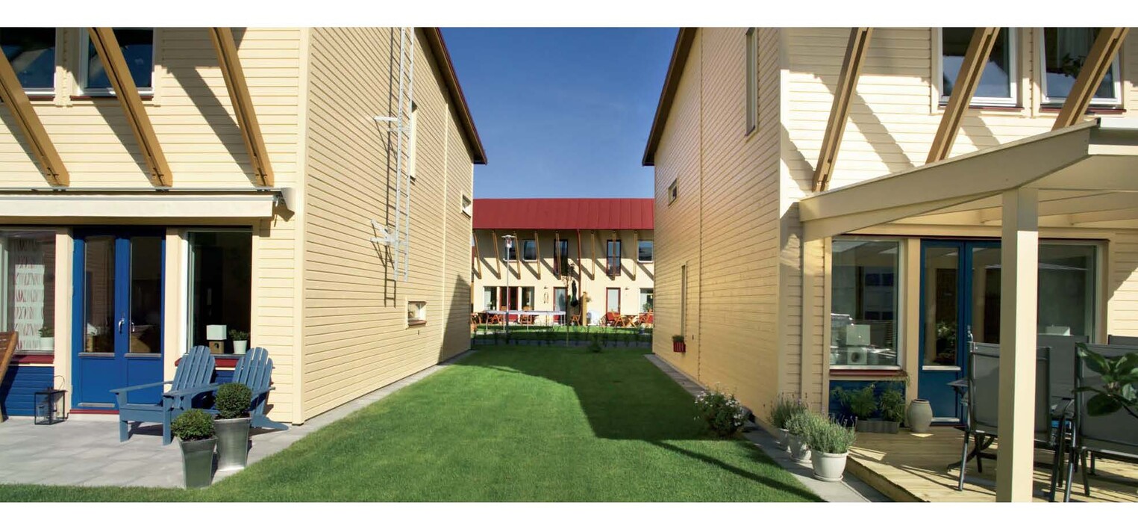n°24 - Linköping (SE) - E4
- Edited by Europan
- 48 pages
- November 2006
- Format 15,5x17cm
- Public price: €6.00 (Postage not included)
- Back to list
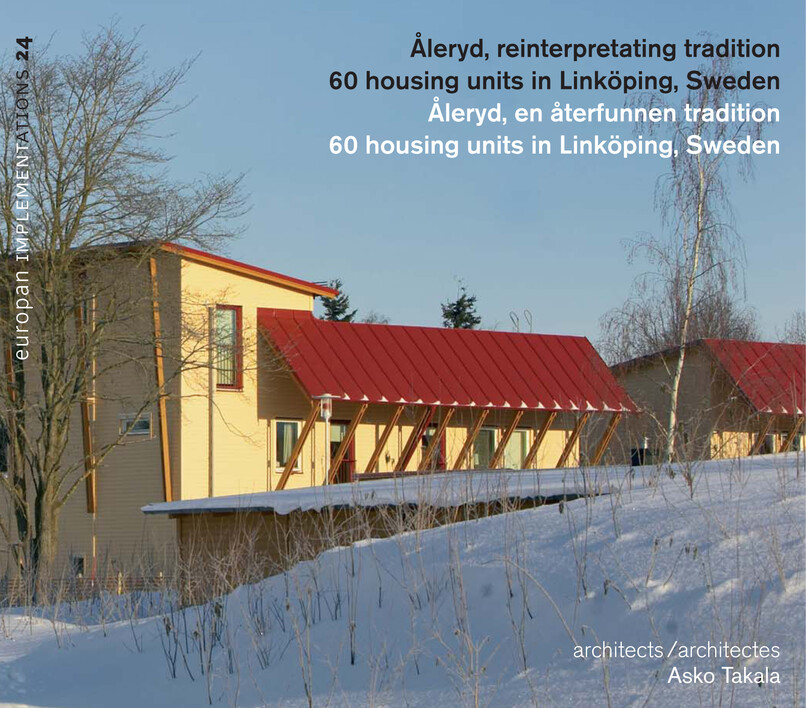
Åleryd, reinterpreting tradition
Monograph No.24
44 apartments and communal building with sauna in Linköping (SE)
Architect: Asko Takala
Client: HSB Östergötland
How to convert a former hospital complex in new variable type of housing and services? How to manage the local dualism of scale of a locality that is marked both by the past and modern Scandinavian societies?
The architect Asko Takala, Europan 4 winner in Linköping (Sweden) has developed a concept in relation to the common open and fluctuating green space opening to the oakwooded hill. The architect proposes a modern Swedish tradition of unobtrusive row houses in close relationship with nature. The simple-volume housing zone is separated from the traffic road in the west by a line of garages and extends itself toward the park in the east. Paths cross the area for different needs, interests and feelings. In a defined context, the houses are flexible, implemented with durable materials in order to create a warm, secure feeling, a familiar and attractive environment. Landscape and building belong together.
