Assen
The Synthetic Site Folder and Site Brief are available for free.
Please register and login to access the Complete Site Folder.
- Synthetic site folder EN
- Site on Google Maps
- Back to map
Data
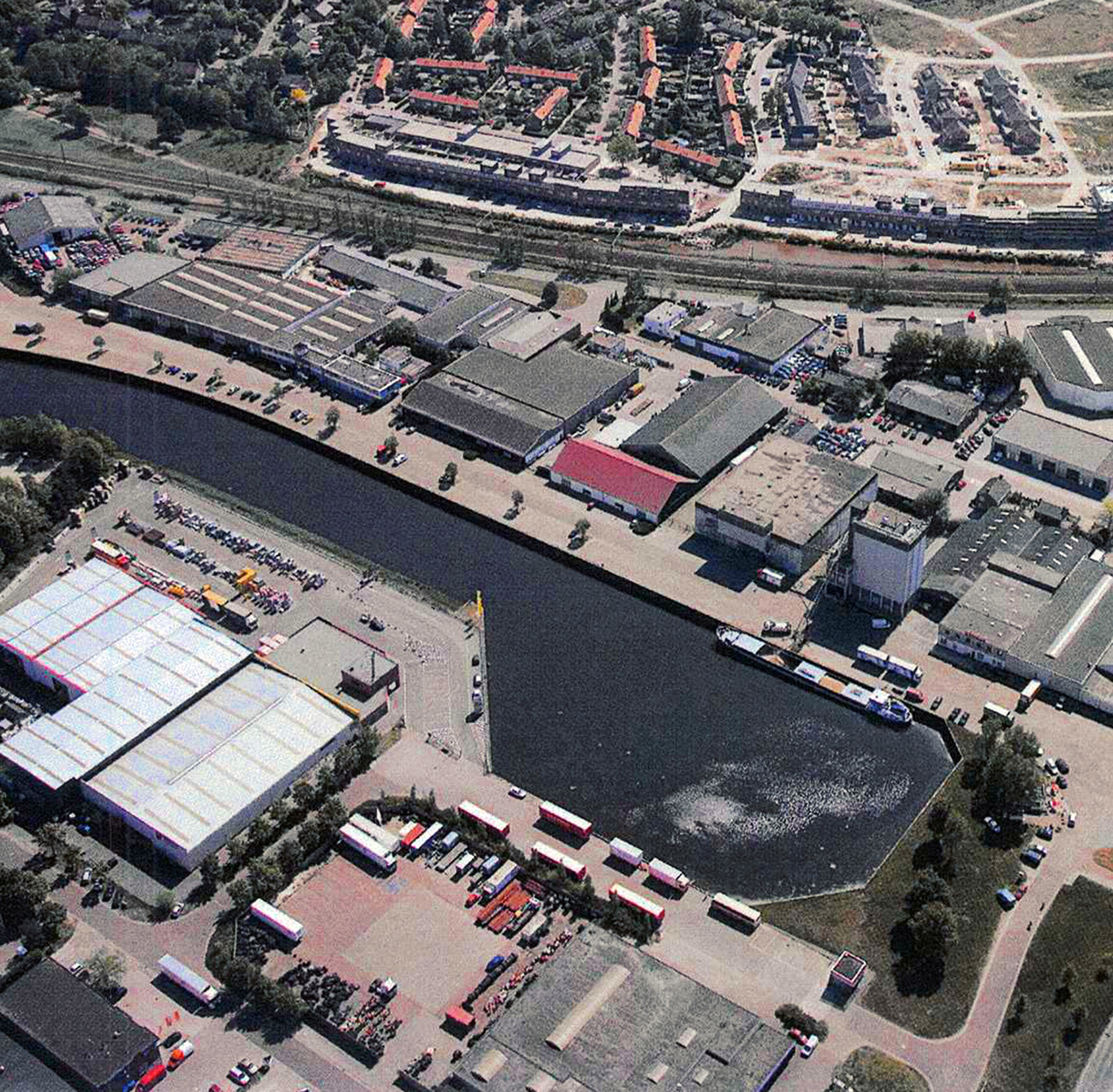
Category Strategic - urban - architectural
Team representative architect - urban planner - landscaper
Location Assen Havenkwartier
Population City 67,000 inhab. - Conurbation 200,000 inhab.
Strategic site 23 ha - Project site 1.3 ha
Site proposed by the municipality of Assen
Owners of the site the municipality of Assen and private owners
Commission after competition possible design of housing with access at ground level by the water or an apartment building on the waterfront
More Information
How can the site contribute to the adaptable city?
The present economic situation has altered the traditional approach to urban planning. From a “we know what’s best for you” approach to a shift whereby, coalitions are forged that encourage and entice parties to initiate developments and to invest in public space. The Municipality now invests in the first phase of Havenkwartier by means of the construction of a lock, quays and canals, thus giving impetus to the transformation and, figuratively speaking, firing the process. The study area can contribute to considering how in the present climate an industrial area can be transformed organically into a creative and lively residential-business environment, where living and working at every stage can co-exist. Activities in the available public space and temporary functions in the existing vacant buildings, should soon change and blossom the area.
City strategy
Assen’s strength as a growth-town in the North lay in its expansion with attractive, green residential environments on the town’s peripheries. For a long time Assen was able to develop in this way. In addition to this, the Council has decided to seek a robust programme of infill development and transformation in the existing town. Havenkwartier has been designated to make a fundamental contribution to this infill aspiration. It involves focusing on expanding the housing supply for a new target group. Assen’s new urban living and working environment in Havenkwartier will be developed for a consumer seeking an urban lifestyle a short distance away from amenities and nature, in a neighbourhood buzzing with life and activity. Havenkwartier as an area where people live and work and where public space occupies a prominent place in people’s lives.
Site definition
The Havenkwartier study area is bordered to the West by Stadsboulevard/ Industrieweg, on the South/East side by the Zwolle-Groningen railway line, to the East by the sewage treatment plant and to the North by Fokkerstraat. The study area is an old, disorganised, mixed industrial area where there is still a lot of activity, but a location where the spatial impact of many of the premises and the public areas are deteriorating and run-down. There are, however, a number of exceptions in the area. The study area’s geographic location is important as a connection to the centre of Assen and it has potential for connections with the residential area behind it and the National landscape of the river Drentsche Aa.
Adaptability: main elements to take into account
The Municipality has recently had a plan drawn up for the redevelopment of this area into an urban residential neighbourhood on the waterside. This master plan envisages a desired outcome – the development of Havenkwartier in its entirety – with a more concrete infill for the first phase, Silo island. The plan was originally conceived and developed with the municipality in charge of the implementation of the plan but changing economic circumstances have led to a more flexible plan. A first phase has now been conceived that will function as a catalyst for the rest of the development in the area, with a more organic approach to the transformation. This first phase should therefore be seen as the point of departure and may be taken as definite. The study is divided into two parts. For the strategic site proposals are expected that will facilitate the gradual transformation process. Give a convincing and distinguishing vision for living and working in surroundings that change continually. The project site concerns the elaboration on urban level of the north side of the harbour basin, including the design of two housing blocks: one apartment block and one block with ground accessed dwellings in the water.
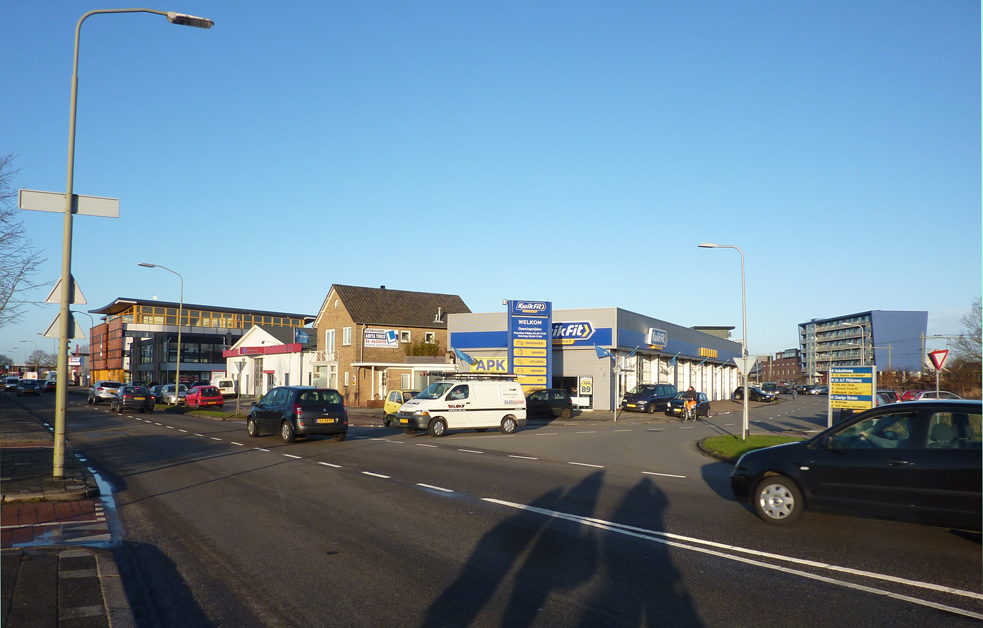
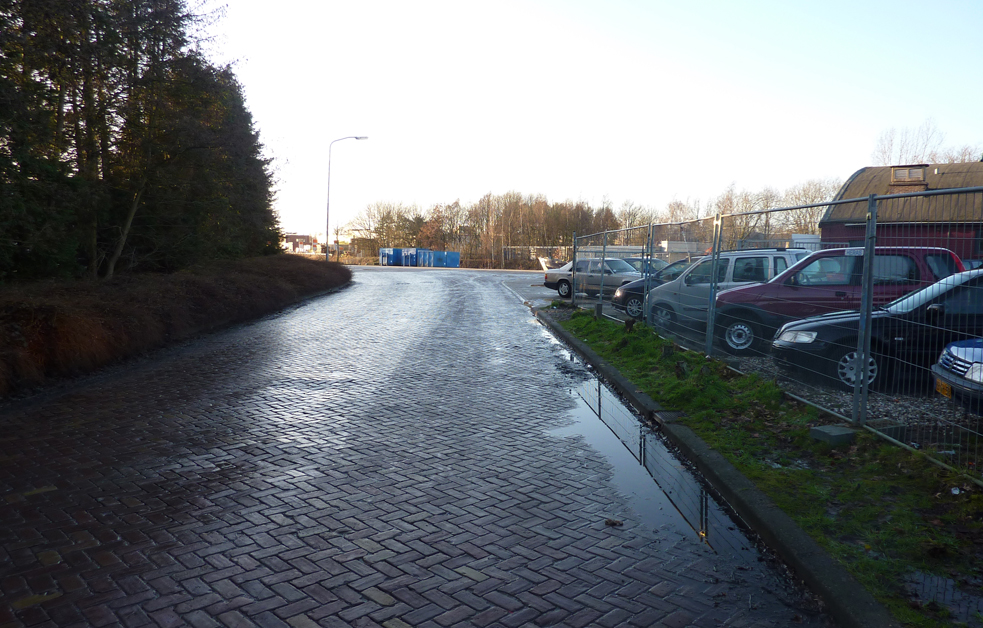
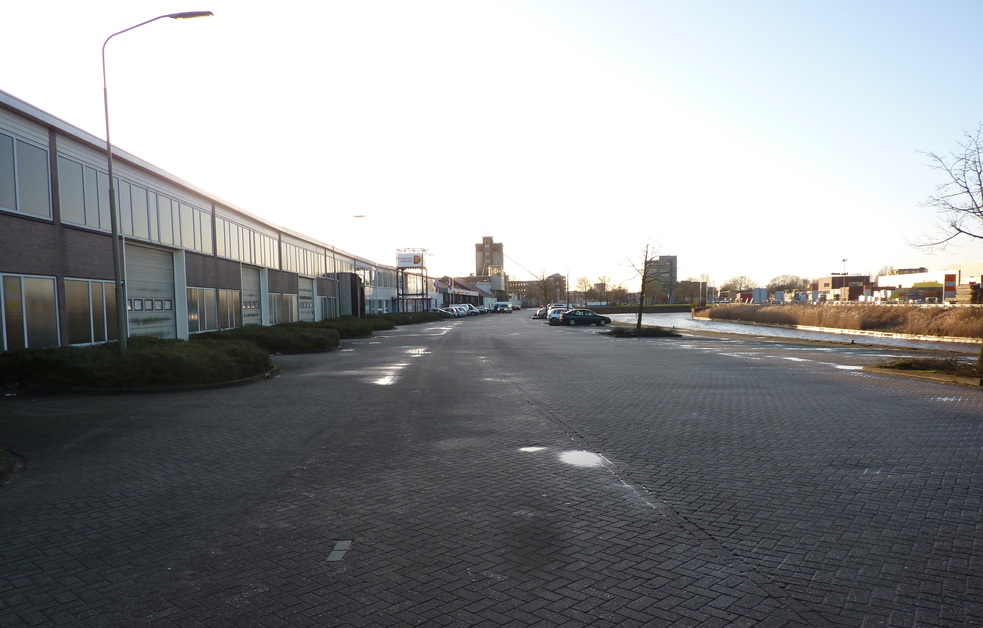
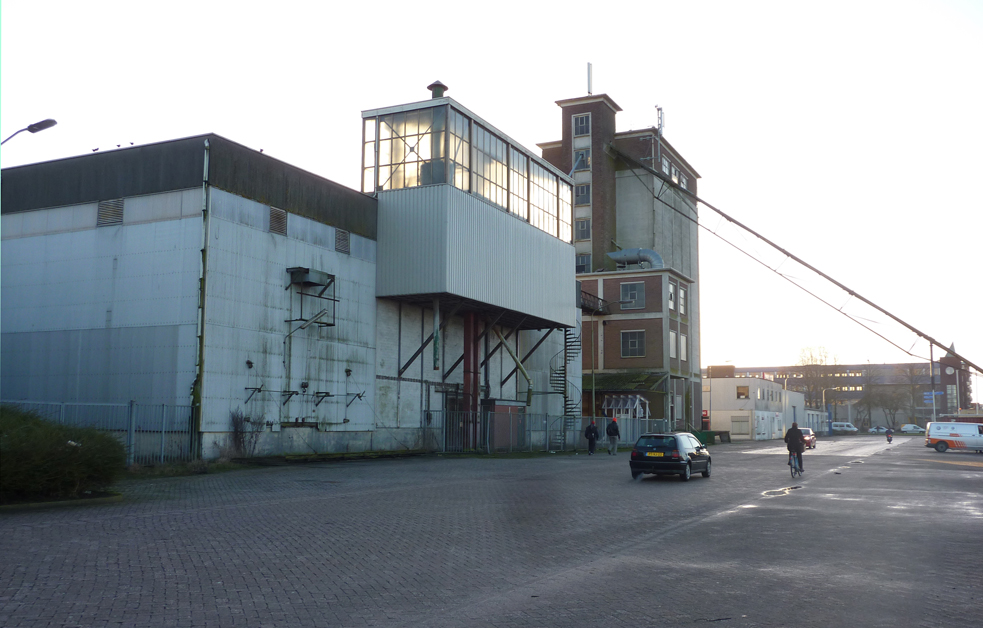
Questions on the site
We registered and downloaded the complete content for the Assen site. We seem to have problems opening the .dxf files (we use Autocad).
The documents are uploaded again in an older version and can be found in the "new documents after launching".
The municipality of Assen planned a new street profile for the 'Industrieweg'. Can we have a dxf drawing of this design as the one shown in the extended site file pdf?
Three new drawings were added to the competition files (new documents after launching).
Could you provide information about the regulations regarding the railroad and noise? Is there any fixed distance that should be respected between the railroad and buildings? Are there specific uses not permitted?
The noise of railroad and road traffic make it necessary to isolate the housing in the whole area very well. Housing along the Philipsweg, built in the existing building-line are right on the border of the requirement to make so called ‘deaf’ façades, which is a closed façade without opening windows or doors.
Size and lay-out of living space in housing should be determined by the residents - does this refer to division of spaces within the house, or the size of the overall apartment as well?
Indeed it refers to both the size and the floor plan of the apartment.
Will the silo island be developed all in one go?
No, the Silo Island will be developed gradually and in phases. At the moment it is not known when development will start and how it will be phased.
Is there soil pollution anywhere on the site?
Incidentally the soil is polluted; the pollution is not completely mapped yet, but it only concerns small plots.
Is there any guidance on the housing mix?
The idea is to give the future owner as much freedom as possible in the division of their home. In the report of the site visit target groups for future inhabitants are described.
Havenkade 2: is the building owned by the municipality and will it be developed at the same time as the silo island?
Havenkade 2 is owned by a private developer and it will not be developed at the same time as Silo Island.
In the competition notice, you refer to a Havenkwartier existing masterplan but not still realized. In the organisation of the strategic site, do we have to consider closely the destinations of use and the distribution plan as shown in the competition notice?
The main structure of the new organisation, based on the existing infrastructure is described in the Master plan Havenkwartier. In principle these structures are fixed, also because of the flexible way in which development has to take place nowadays. In the course of time a new secondary structure can arise within the main structure, but at this moment this will not be fixed in the master plan.
In the project site, you mention a kind of “flexibility” for both the buildings: “The floor plans can be flexible. Occupants from diverse target groups can determine the size and quality of their living spaces themselves”. In which way should we interpret the flexibility? As if the occupants can decide the partitions themselves or as to create internal partitions easily changeable?
The flexibility that is mentioned is about the size and the composition of the housing. Buyers should have influence over the house they buy, over the size, the plan and the parts.
What will be the commission for the winner?
As is written in the synthetic file the commission after the competition will be: "possible design of housing with access at ground level by the water or an apartment building on the waterfront".
Is there a timetable for the completion of the lock and raising the water level in the harbour?
Please read the report on the site visit, that will give the answer.
Is it possible to design the building within the project site but outside of the given footprint?
Yes, that is possible.
Is it possible to change the masterplan's urban scheme adapting it to our project or should it be observed carefully?
Yes, the urban scheme of the master plan is not compulsory, it can be changed.
Should Silo Island be considered as part of the master plan?
Yes, Silo Island should be seen as "fixed".
Is it allowed to change the form and master plan of Silo Island?
No, Silo Island has to be considered as "fixed".
Is there a maximum height for both developements, expressed in meters?
No, the municipality looks for an appropriate design; the heights that are mentioned are considered as appropriate, but surprises are welcome.
The masterplan shows a third development block on the west side of the project site, next to development block 1. How should we consider this building?
It is considered to build a housing block on that spot, but for Europan the master plan is not compulsory.
The programme states: "one parking space per housing unit within the given footprint." Is it possible to assume the given footprint as the project site?
Yes, that's possible.
Is it allowed to use the unused industrial boxes in the project site for our plan instead of demolishing them?
Yes, it is even encouraged.
What is the meaning of the green line around the Silo Island in the dxf files?
The area within the green line concerns Silo Island and should be considered as fixed within the Europan assignment.
What exactly are the measures of the two footprints and the water in-between them in development 2?
The measures are not given exactly. Roughly it is a block of 10 x 80 metres, the water in-between measures 10 metres.
Should a minimum number of housing units be designed in both the first batch and in the second?
Neither a maximum nor a minimum is fixed, it can be filled in freely. Important is that the plan is feasible.
Is it possible to change the proportions in both the developments assigned for Europan?
Yes, indeed. The given building space is indicative. They can be moved, enlarged or reduced, but in limited extend.
When will the future canals around Silo Island be realised?
That is not known yet.
Is it possible to change the width of the future cannel surrounding Silo Island?
Yes, within limits it can be changed.
Which elements should be considered as fixed in the proposal for the Silo Island?
In the global design Silo Island is fixed. The design will be elaborated. The dimensions of buildings, public space and waterways can change, within limits of course.
What are the average square meter costs of an apartment in Assen?
They vary from 1.600 to 3.000 euro, and depend of the measures of the apartment.
Is there any indication about the number of apartments?
On forehand the exact number is not fixed. Starting for example with a surface of 100 square metres per apartment the number could be calculated: Surface of the building block x the number of floors / 100.
How many inhabitants are desired to live in the area?
Transformation of Havenkwartier will require a long time. In the end, when the whole area has been transformed, it is foreseen that about 900 to 1,200 dwellings and apartments are realised. Nevertheless changes during then process of development are very possible, for example when business which fit in remains and consequently less housing can be built. In Assen the average number of people per household is 2.3 persons.
Is it a compulsory condition that all - or most of - the apartments should be connected at street level in the block 40x40?
This condition is meant to make sure the building will clearly be related to the public space. So it is no strict requirement that each dwelling has to be accessible directly from ground level. However a strong relation between the housing and the public space is required.
Is it possible to build below street level/below water level under the housing blocks, for example for parking?
Yes, that is possible.
What is the representative scale supposed for the buildings definitions for the first and the second assignment?
It is up to the competitor to decide how to present the plan. The general requirements are described in the competition rules (4.4).
What we should consider as a starting point (in the masterplan at pag.9 ASSEN-NL-C_PR.pdf) for our project?
In the Europan competition the existing situation is the starting point, together with the Silo Island development, which is fixed.
What is the function of the concrete overflow, what are its measures and is it possible to build on top of it?
The construction functions as a buffer for the sewerage in times of heavy rainfall.
What is meant with the “watercourse” of app. 10 m broad in “Development 2”?
North of the Europan site development of the area is supposed to be continued. Possibly a new water structure will be laid out to enlarge the water experience from the housing. The watercourse through the Europan development should connect that to the existing water.
What is the number of storeys of the 40x40 m housing block: 2 + 3 as mentioned in the Europan files, or 1 to 2 as is drawn in the Master Plan?
The height of the development is free; described is what the municipality thinks suitable. The point is the plan should match the urban context.
This site is connected to the following theme
In-Between Time Adaptability is about processes that offer creative possibilities for a project to incorporate uncertainty, lack of funding, the unknown future role of the competition site, or even long-term territorial transformations that affect the site.
So how can the “waiting period” before implementing a project be structured in such a way as to facilitate multiple scenarios, to involve numerous stakeholders, ultimately to allow changes to the initial vision? The intelligence of a project can depend on different processes that arise out of the dynamics of the site context. In other words, given time, a project can, so to speak, grow organically out of the site.
Specific documents
Presentation of the site in Assen - Information Market, March 23, 2013
Round table with Dutch Site Representatives - Information Market, March 23, 2013
Questions on the site
You have to be connected –and therefore registered– to be able to ask a question.
Fr. 16 May 2025
Deadline for submitting questions
Fr. 30 May 2025
Deadline for answers
Before submitting a question, make sure it does not already appear in the FAQ.
Please ask questions on sites in the Sites section.
Please ask questions on rules in the Rules section.
If your question does not receive any answer in 10 days, check the FAQ to make sure the answer does not appear under another label or email the secretariat concerned by the question (national secretariat for the sites, European secretariat for the rules).