Ciney
The Synthetic Site Folder and Site Brief are available for free.
Please register and login to access the Complete Site Folder.
- Synthetic site folder EN | FR
- Site on Google Maps
- Back to map
Data
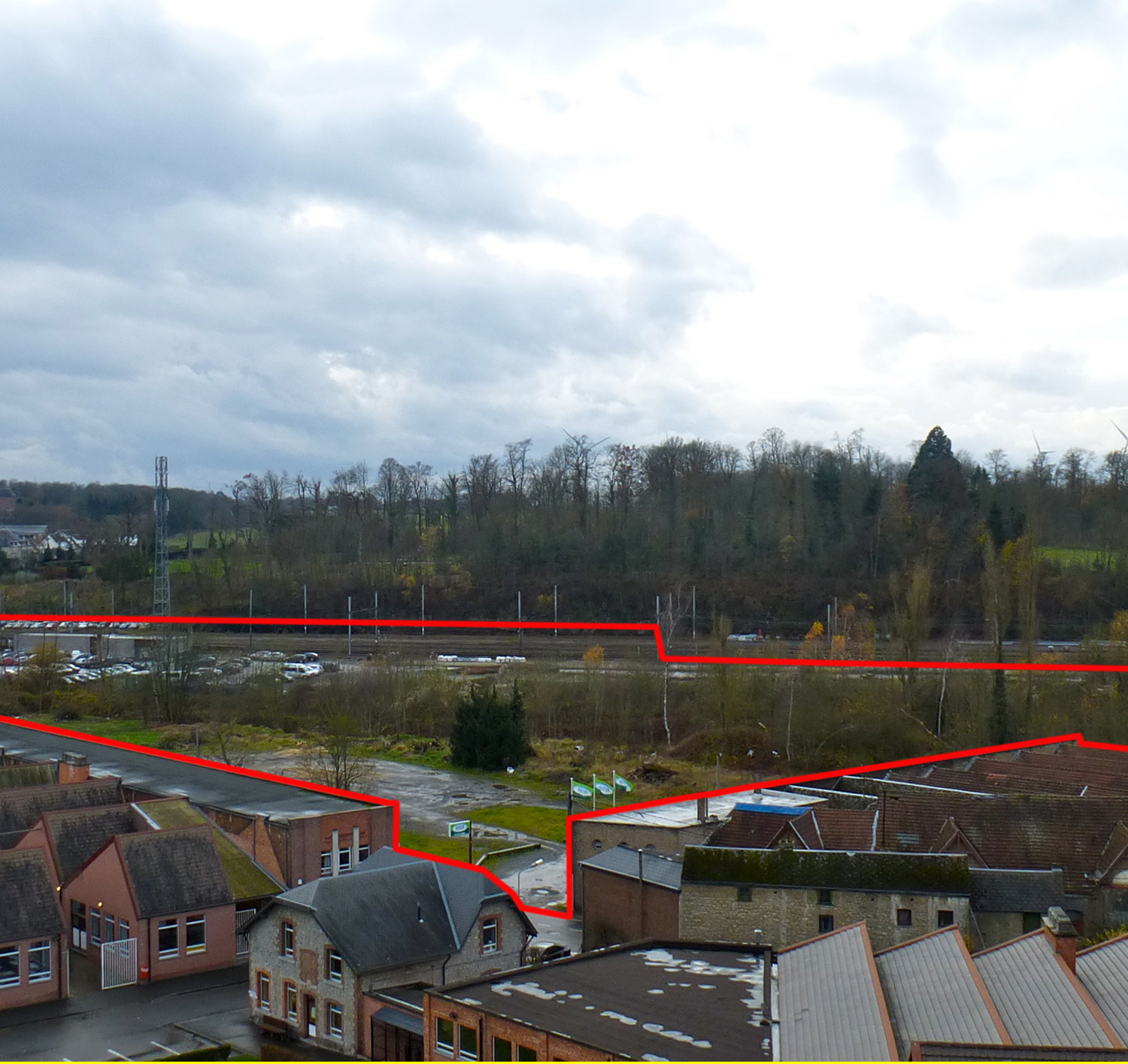
Category town planning and architecture
Team representative architect
Location Ciney, Quai de l’industrie
Population 15,716 habitants
Strategic site ± 9.50 ha - Project site 2.2 ha
Site proposed by the Town of Ciney
Owners of the site Private real estate companies and Infrabel (SNCB) [Belgian Rail]
Commission after competition Town planning advice and support for the change of the planned intended use of the action site, layout of public spaces and architectural design of certain buildings.
More Information
How does the site contribute to the adaptable city?
A small town in the heart of the agricultural region of Condroz, Ciney has seen its urban structure undergo a transformation ever since the arrival of the railway and the creation of the train station just over 900 metres from the former centre. Alongside this station, the Ciney Forges constituted a major economic cluster that set the pace of life in the neighbourhood. When the activities were discontinued in 1988, part of the site was converted into community facilities. The area between the reconverted factories and the railway is currently little used, and constitutes a strategic site given its proximity to the station, shops and services. The purpose of converting this former industrial site is to “breathe new life” into the neighbourhood by introducing a functional mix between the passenger and goods platforms, the Leignon and the former Quai de l’Industrie.
Strategy of the city
The city wants to review the organisation of the train station neighbourhood of Ciney. The basic element of the redevelopment is to remove the level crossing on the railway line. Two solutions are being considered: a new bridge to the north of the station or an automobile passageway under the current level crossing. Lorry traffic will be diverted to the bypass of the town. National Road 937 that links the town with the Meuse Valley would run along the railway lines, freeing the Quai de l’Industrie for transit traffic. The development of the last land reserve of Ciney would make it possible to erect a complex of offices and dwellings. The development of the Leignon banks along its course in the neighbourhood would afford an opportunity to establish a “green and blue” ecological mesh.
Site
Below the old town, the Brussels-Luxembourg railway line runs through Leignon Valley. The Ciney Forges, which were linked to this line, were along the Quai de l’Industrie. On the site of an old quarry, the East side played host to the foundry, the production workshops and the offices, whereas on the West side, bordered by the Leignon, comprises warehouses and a storage area. The East part was turned into a vocational school, premises for associations and sport grounds, while the West side has remained a wasteland. Only part of the old warehouses is occupied by a gardening establishment. On the other side of the Leignon, the area occupied by the old industrial railway lines is little used. The municipality wants to turn this old industrial area into a mixed functional zone.
Adaptability: main elements to take into account
The development options wanted by the town pertain to office space, medium-sized dwellings and parking facilities for users of the railway and the inhabitants of the neighbourhood. No shop will be planned so as not to compete with existing shops in the centre of town. These works on the built environment shall be completed by the redevelopment of the Quai de l’Industrie into a public space that confers structure onto the built area and gives priority to soft modes of transport. At the junction of the densely inhabited area of the town centre and the residential areas, the aim is to close the urbanised area of the town centre along the railway so as to make the urban structure more legible, in particular for railway passengers, whilst preserving the views onto the Parc de la Haute.
The orientation diagram will be open-ended so that it can be adapted to decisions taken on the type of passage of the railway tracks and the scope of the office floor space. The dwellings will be adaptable to the maximum to meet the changing needs of the inhabitants, in particularly the elderly or persons with reduced mobility. Sustainable improvements will enable the neighbourhood to make a transition to a living environment more respectful of the planet, in particular through density of dwellings suitable for a train station neighbourhood, minimum energy consumption, and waste reduction for both the construction and use of the buildings. Finally, whilst containing the risks of the river overflowing, the development of the site will secure sustainable management of the water cycle and reinforce the ecological qualities of the wet corridor of the Leignon.
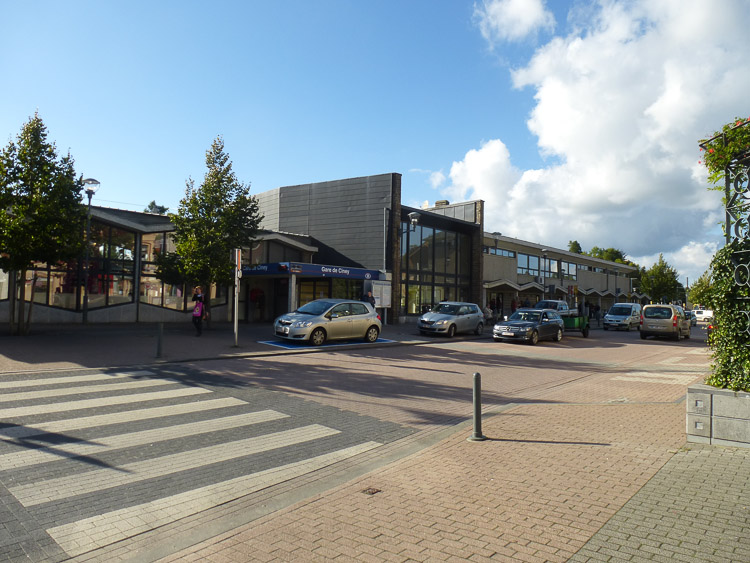
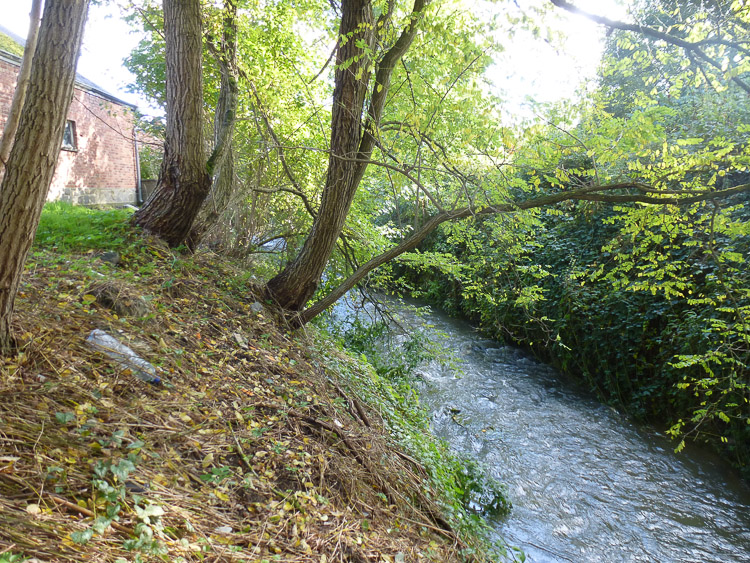
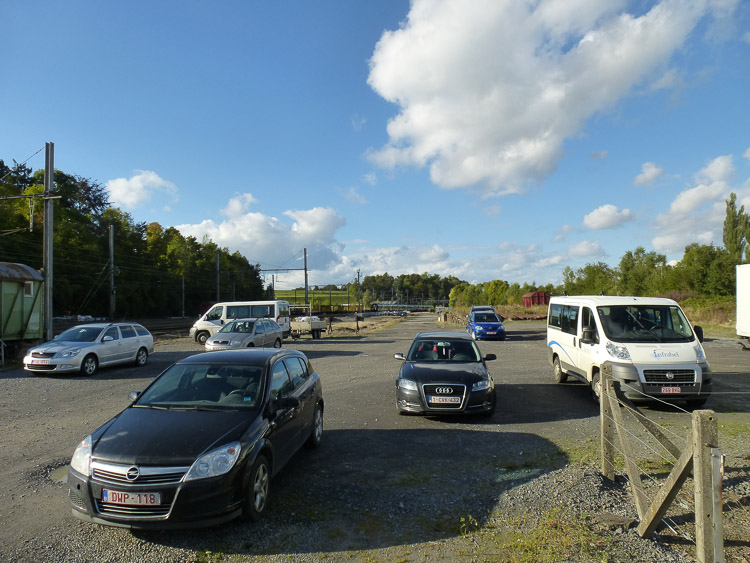
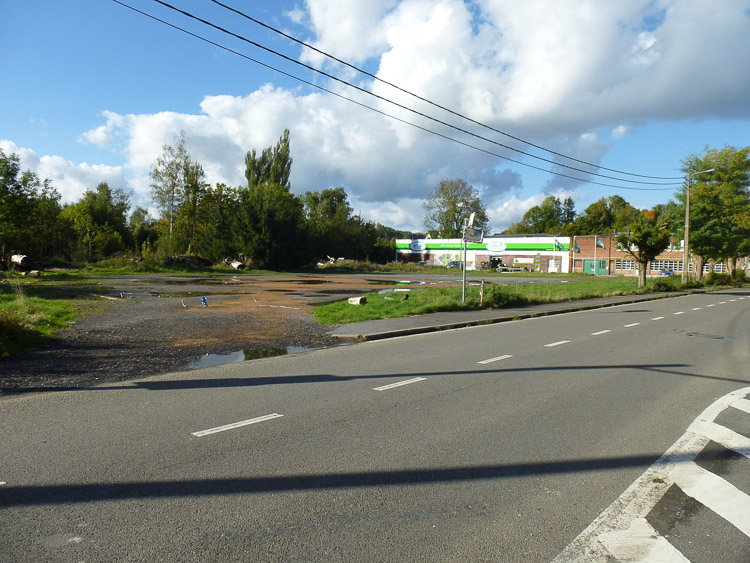
Questions on the site
Does the estimate of 300 people on site consider the total numer of people for both programs (housing and offices) or just for the offices?
See answer in the Site Visit Report.
Second paragraph of point 3.3: what does "the remainder will be rental type" mean? Does it express a will of renting the unsold houses or something else?
Yes, it express a will of renting the unsold houses.
Are the railways ending in the strategic site, next to the project site boundary, currently used ? If yes, for which scope ? Could they be encompassed in the project ?
These railway were currently used. But now the industrial activiies are ending. So we don't know if they will be used for any else use.
Can we consider demolishing the building on site, which is currently a shop? Or shall we keep it with or without its present function?
Yes, demolishing it corresponds to the strategig will of the city (giving priority to the commercial development of the city centre and the external areas.)
We encounter problems opening some of the dxf and dwg. Would you please check the files and let us know how to open them?
These files were checked several times and we recorded no error or difficulty opening them.
What kind of work would the winning team do?
It will depend on the ideas developed by the winning project. Maybe, if possible, a planning work to continue the reflection or directly a project for an implementation of a building (see Pt 3.2 and 3.3 of the CINEY-XX-T-Pr.Fr.pdf document.).
The existing apartment block adjacent to the Electrabel station has a garden to the rear which is within the project site. Is the garden to be retained as a garden in this area to be considered for new buildings? We are aware no parkland is required, however is there a requirement for general amenity/garden space for each apartment?
According the urban planning advisor of the city the promotor of the renovation of the dwelling’s building had asked to put garages on the back yard. But the city didn’t agree. Today this garden belongs to the owners of the dwellings.
The city asked us to put this field into the Europan 12 site and depending on the use proposed by the projects for this part of the site, and if there is no possibility to find an agreement with the owners, the city plans to expropriate.
We encounter problems opening some of the dxf and dwg as well. Are all of them the same file with different names?
Yes, they are.
Serait-il possible d'obtenir un tracé de la future voie rapide de contournement de la ville dont il est fait référence dans le rapport de visite du site?
Le tracé du futur Boulevard urbain est figuré en page 2 de la fiche synthétique du site.
Is a vehicular entrance or exit to the site on the Yvoir side of the Electrabel station a possibility?
This site is connected to the following theme
Networked Territories Some sites have expanded urban potential because of their connection with a larger entity. This entity might have a concrete physicality, such as a mobility infrastructure, or might be a virtual network of relationships between a number of urban nodes. Although the communities inhabiting or utilizing these sites may be small and apparently isolated, the connection with the network opens up possibilities for a richer urban life, for a new mix of different programmes and a more complex urbanity.
How can we prepare these territories to endure the different scenarios that might emerge on the other elements of the network or in the network itself? Should they be arranged in a way that makes it possible for them to adopt different roles within the network? How can they adapt to the possibility of major changes to the network, even its disappearance, through the definition of their own urban and architectural characteristics?
Questions on the site
You have to be connected –and therefore registered– to be able to ask a question.
Fr. 16 May 2025
Deadline for submitting questions
Fr. 30 May 2025
Deadline for answers
Before submitting a question, make sure it does not already appear in the FAQ.
Please ask questions on sites in the Sites section.
Please ask questions on rules in the Rules section.
If your question does not receive any answer in 10 days, check the FAQ to make sure the answer does not appear under another label or email the secretariat concerned by the question (national secretariat for the sites, European secretariat for the rules).