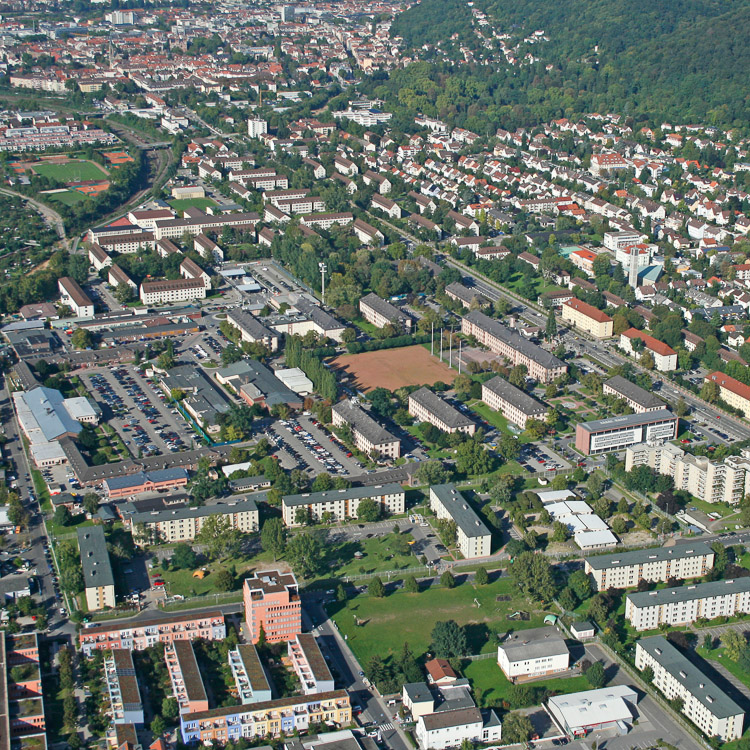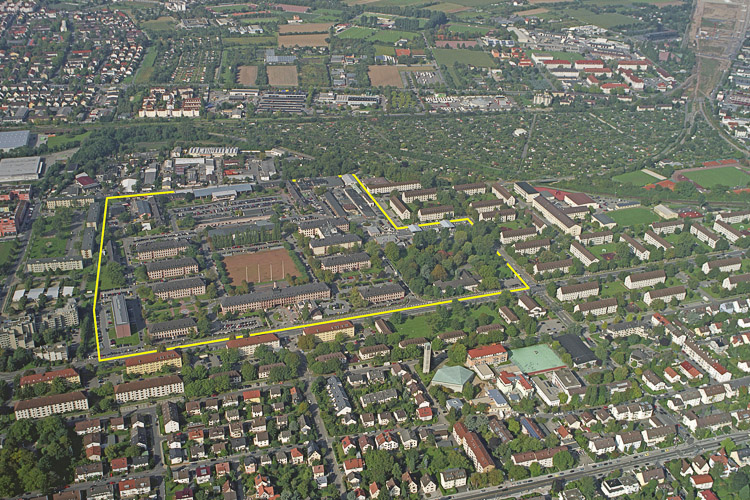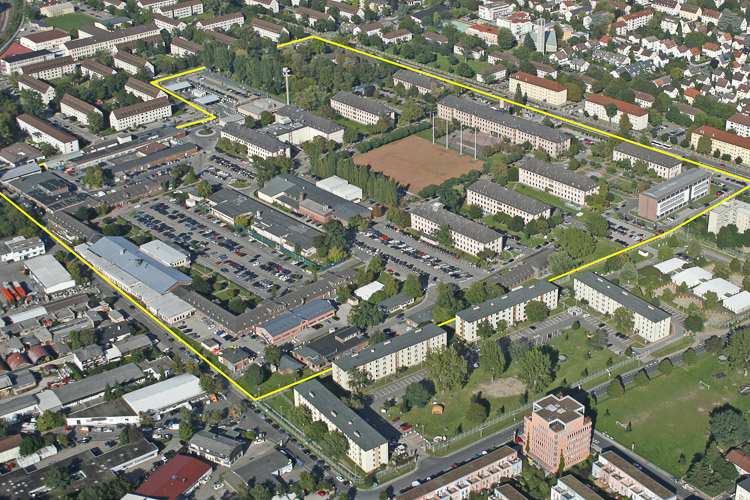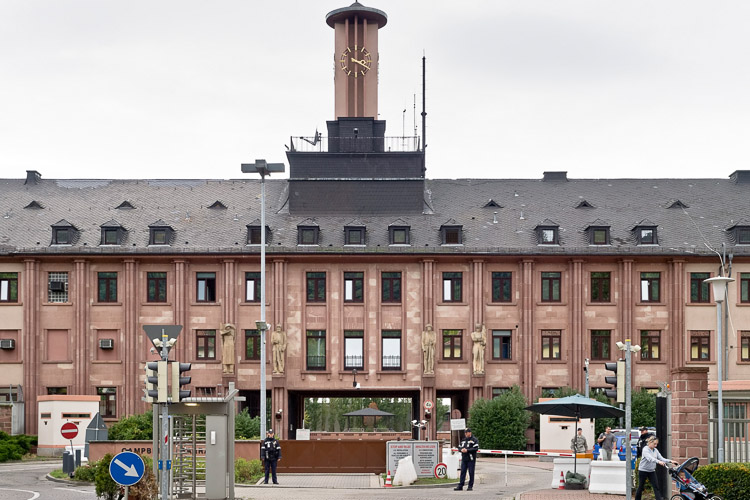Heidelberg
The Synthetic Site Folder and Site Brief are available for free.
Please register and login to access the Complete Site Folder.
- Synthetic site folder DE | EN
- Site on Google Maps
- Back to map
Data

Category urban-architectural
Team representative Architect - urban planner - landscaper
Location Heidelberg – Campbell Barracks
Population ± 150,000 inhab. (Südstadt ± 4,000 inhab.)
Strategic site ± 80 ha - Site of project 16 ha
Site proposed by City of Heidelberg
Owner(s) of the site Bundesanstalt for Immobilienaufgaben (Institute for Federal Real Estate: BImA) on behalf of the Federal Republic of Germany, after withdrawal of the US Army the City of Heidelberg is proposing to acquire the site
Commission after competition Urban master plan
More Information
How can the site contribute to the adaptable city?
Campbell Barracks, originally erected in 1937 as Großdeutschland Kaserne and occupied by the Americans after World War II, is today the US Army’s European Command headquarters. Between 2004 and 2006 the new NATO headquarters were constructed on the site and received the “Good Building Award 2008” by the Association of German Architects (BDA). The withdrawal of the US armed forces and NATO headquarters at the end of 2013 will create the opportunity for Heidelberg to convert the military site to civil use. The goal is sustainable development that gives equal consideration to social, cultural, ecological and economic aspects and ensures a high quality of urban planning.
City strategy
The urban development concept of the city proposes Südstadt as a development focus for housing. The sites of the Campbell Barracks and Mark Twain Village, previously used for military purposes, occupy about one third of the area of Südstadt and are prominent neighbourhood features. The Südstadt district, with a current population of 4,000, has neither a commercial centre nor a central square as a meeting point and platform for communication. In an open process that allows scope for the new and unknown, the options should be examined for programming (even only temporary) uses for the buildings and what function and atmosphere could be assumed by the large, centrally located parade ground in the future network of open spaces in Südstadt.
Site definition
Campbell Barracks are bordered on the east side by Römerstraße, which has a barrier effect due to a relatively high volume of traffic. Mark Twain Village, the residential quarters of the US forces, lies to the east of Römerstraße and north of the barracks. All military facilities, including the residential areas, were fenced in following the terrorist attacks of 11 September 2001. Campbell Barracks are arranged symmetrically around a large parade ground that is framed by three rows of buildings in the north and south. The U-shaped former stable complex marks the western boundary; here a small industrial zone borders onto the former military site. The buildings between the parade ground and the former stables/paddocks are not subject to a preservation order. Architectural ideas can be developed for this area.
Adaptability : main elements to take into account
In a transparent and open-ended process with public participation, the City of Heidelberg has drawn up guidelines for the total 180 hectare conversion area to be given over to civil use by the year 2015. The planning is to be understood as an open process – a building block for the creation of open spaces and promotion of innovation. Possible synergies with the IBA Building Exhibition “Knowledge Creates the City” should also be considered. Suggestions for innovative programmes are called for which open the barracks site – hermetically sealed for decades – to Südstadt and promote development to a diverse and lively neighbourhood with a good quality of life and courage to experiment.
New uses are to be proposed for the existing buildings, including temporary concepts, to initiate the development process and thus establish new long-term uses. The enormous open space of the parade ground offers an opportunity to compensate for the shortage of open spaces in Südstadt. Consideration should be given to whether this area can at the same time become a new focal point for the residents of Südstadt. A lively mixture of living, culture, work and recreation is to be promoted with the redevelopment of the site. At the same time the east-west link is to be strengthened at an urban climate and neighbourhood level. Particular attention should be given to the upgrading of Römerstraße to create an attractive environment and improved links.



Questions on the site
Is it possible to enter/visit the former army-base in Heidelberg on other dates than the site-visit-date?
It is not possible to enter the Campbell Barracks (it is also unclear at the moment if it is possible during the site visit). But you can circle the area in order to see the existing building and to get a sense of the scale.
Are there any ground level pictures of the area apart from the two photos of the entrance? Are there any photos from the site visit that could be published?
No, because of security reasons it is not allowed to take photos.
Could you publish ground level pictures of the strategic site? For instance of Römerstrasse, Bosseldorn commercial zone, Markusplatz and surroundings.
Yes, you can find ground level picturs in the folder new docs after launch: Bosseldorn HEIDELBERG-DE-SS-P1; Kirschgartenstrasse HEIDELBERG-DE-SS-P2-P8; Roemerstrasse HEIDELBERG-DE-SS-P9-P18; Sickingenstrasse HEIDELBERG-DE-SS-P19-P24.
Are there any floor plans of the Campbell Barracks and Mark Twain Village?
No, there are no floor plans of the Campbell Barracks. There are some floor plans of the Mark Twain Village in the "new documents after launch"-folder (HEIDELBERG-DE-SS-M17-M37.pdf) but they are only for information purposes. Any changes of buildings in the Mark Twain Village are not part of the competition.
What exactly are the restrictions on the listed area? Is it possible to add to the buildings?
The eligible areas must be examined individually. Infill that serves as a noise barrier is thus conceivable, together with replacements for the ancillary buildings to be demolished. Selective urban infill is possible, although the aim should be to develop a residential neighbourhood with abundant greenery.
Would it be possible to put a report of the site visit online?
Yes, the report is in translation at the moment. It will be published soon.
This site is connected to the following theme
From Mono-Large to Multi-Mix Sites are undergoing two kinds of closely related transformation: the first from a single large entity to a multitude of smaller parts; the other from a mono-functional entity to a mix of functions and uses.
Both transformations generate a greater degree of spatial and programmatical complexity, which is an essential quality of genuine urbanity.
In these transformations a system composed of smaller, separate and different elements is potentially more adaptable. If one part becomes redundant, it can await change or replacement without too great an impact on an area. If new needs arise, these can be more smoothly absorbed into a differentiated pattern of distribution. A fine urban mix is more adaptable than a large mono-functional cluster.
Questions on the site
You have to be connected –and therefore registered– to be able to ask a question.
Fr. 16 May 2025
Deadline for submitting questions
Fr. 30 May 2025
Deadline for answers
Before submitting a question, make sure it does not already appear in the FAQ.
Please ask questions on sites in the Sites section.
Please ask questions on rules in the Rules section.
If your question does not receive any answer in 10 days, check the FAQ to make sure the answer does not appear under another label or email the secretariat concerned by the question (national secretariat for the sites, European secretariat for the rules).