Kreuzlingen / Konstanz
The Synthetic Site Folder and Site Brief are available for free.
Please register and login to access the Complete Site Folder.
- Synthetic site folder DE | EN | FR
- Site on Google Maps
- Back to map
Data

Category Urban planning with integrated traffic and landscape planning
Team representative Architect - urban planner - landscaper
Location Konstanz (DE) – Kreuzlingen (CH)
Population 100,000 inhab. (Konstanz 80,000 inhab. / Kreuzlingen 20,000 inhab.)
Strategic site 125 ha - Project site 26.9 ha
Site proposed by Town councils of Konstanz (DE) and Kreuzlingen (CH)
Owners of the site Town councils of Konstanz (D) and Kreuzlingen (CH)
Commission after competition Outline urban and landscape plan
More Information
How can the site contribute to the adaptable city?
The busy shoreline of the two towns of Konstanz and Kreuzlingen at the western end of Lake Constance lacks consistent design. Intense landscaping should be applied to reduce the emphasis on the town boundary and frontier running through the site. Measures must be proposed to mitigate the barrier effect of the railway tracks that cut the shoreline off from the two town centres. The task will be to develop a meaningful overall concept of interlocking uses to upgrade the area. A robust structure should enable long-term procedural development while allowing for flexibility with respect to possible changes in the underlying framework. In the identification process of the two town councils, creative ideas and decision-making aids for public and political discussions are called for, after earlier joint development concepts failed.
City strategy
The development of the attractive trans-frontier twin towns must be pursued within the overriding framework of the Konstanz-Kreuzlingen agglomeration programme, “STEP Future 2020” and further site specific town council decisions. The future image of the Konstanz/Kreuzlingen agglomeration pursues the objective of sustainable development, upgrading of the lakeside, safeguarding of Lake Constance and its shoreline in their ecological importance as a source of drinking water, for fauna and flora as well as recreation and tourism. Priority is being given to environmentally friendly slow traffic (pedestrians, cyclists) and public transport. The development concept requires public participation at an early stage in both towns and should be implementable in phases.
Site definition
“Klein-Venedig” lies on the frontier between Germany and Switzerland, which is at the same time the border between the towns of Konstanz and Kreuzlingen. It stretches from the lakeside to the railway lines, straddles the Konstanz-Kreuzlingen border and includes the Sea Life Centre up to the bridge over the railway lines at the station leading to Konstanz town centre. The open space on the Konstanz side is used for temporary events (Oktoberfest, concerts, etc.). The redevelopment of the Bodenseeschiffsbetriebe (BSB) dockyard is pending. The Kreuzlingen side is characterised by small and medium-sized commercial units and a sport school, for which plans are at hand for an extension to a private school campus. The Bodensee Arena with an open-air ice rink and indoor tennis courts is to remain in use until 2024.
Adaptability: main elements to take into account
Good access for slow-moving traffic must be ensured in both towns. Public transport and cyclists routes should be developed; an increase in individual motor car traffic with congestion of the town centres is to be avoided. In particular, suggestions are required for ways of dealing with the temporary overload of cross-frontier commercial traffic. The shoreline should be kept as an open space for public uses. Proposed traffic measures – such as a rail underpass Lago South, extension of the promenade network, a multi-storey car park on the Kreuzlingen side to replace the surface parking on the lakeside with a connecting bridge from the town centre and shoreline over the railway lines – must be integrated into the urban planning concept. In the Klein-Venedig area the two towns are pursuing a cross border development focal point for leisure/recreation/events/culture.
On the Konstanz side the overall concept should include an exhibition site, upgrading of the BSB dockyards while retaining their function, spatial containment against the railway lines as well as a development concept for the Lago South area with mixed uses. Kreuzlingen Town Council strives for an attractive mix of services/hotel/tourism/recreation (possibly with residential as a secondary use). It proposes the long-term relocation of existing industry to the southwest of Seestrasse and demolition of the Bodensee Arena in the medium-to long-term, but no earlier than 10-15 years. The public character of the area for residents and tourists should take priority over privatisation. The special challenge will be to programmatically develop use structures in keeping with the natural environment.
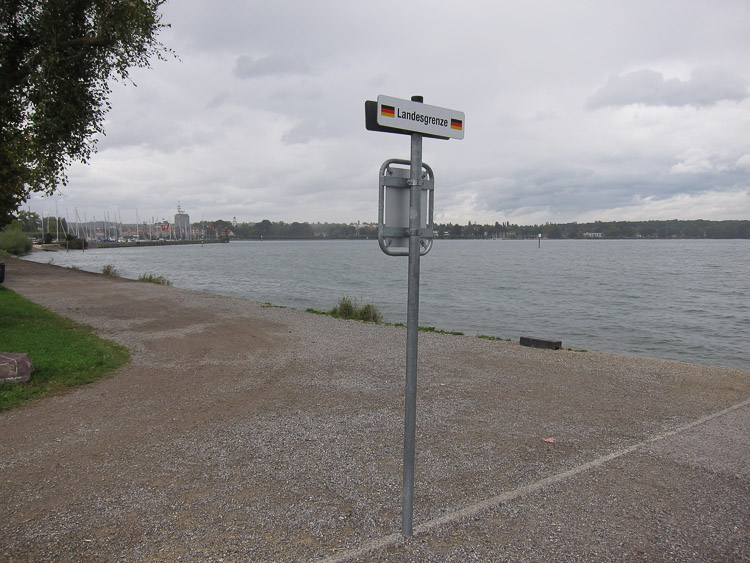
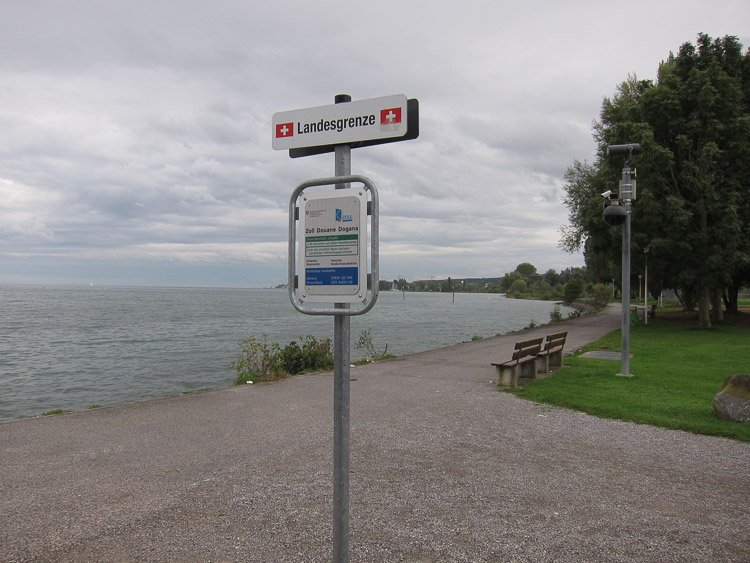
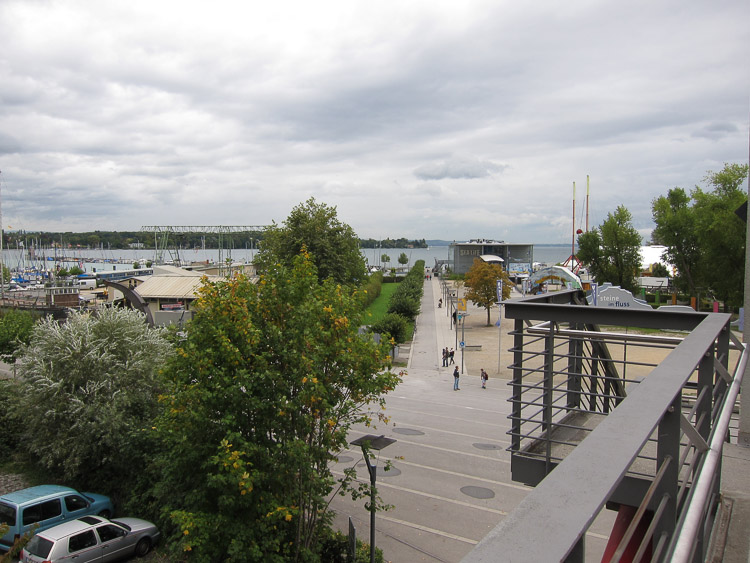
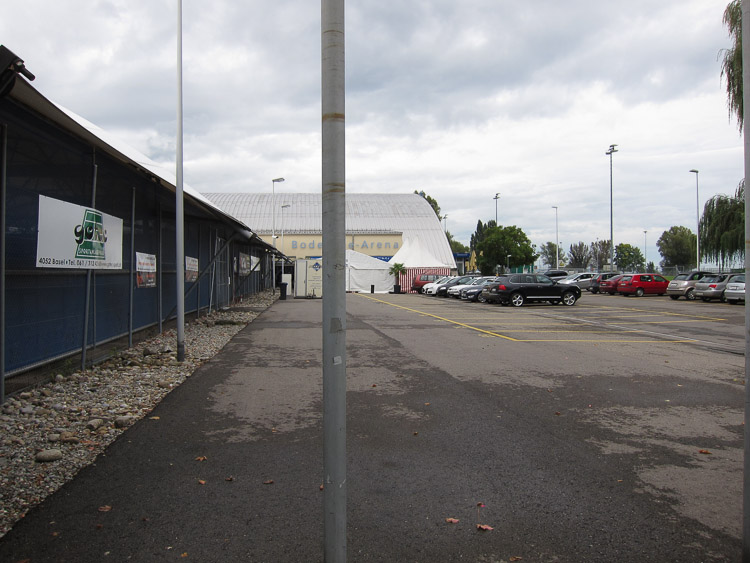
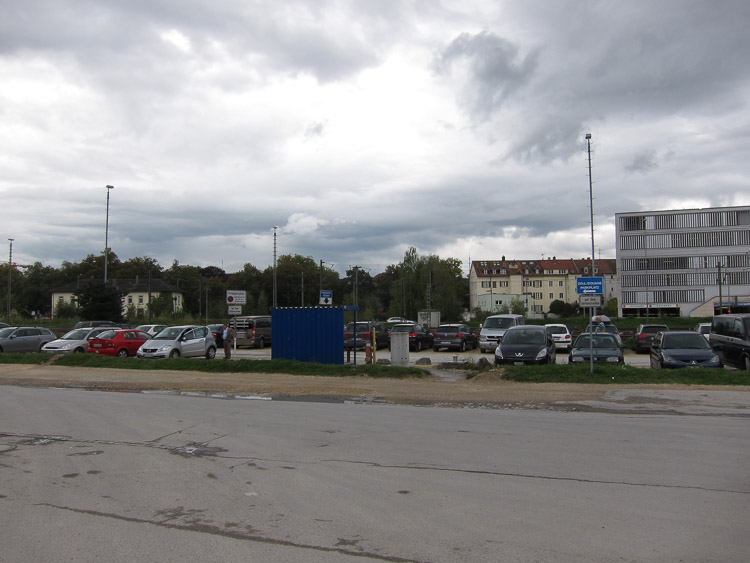
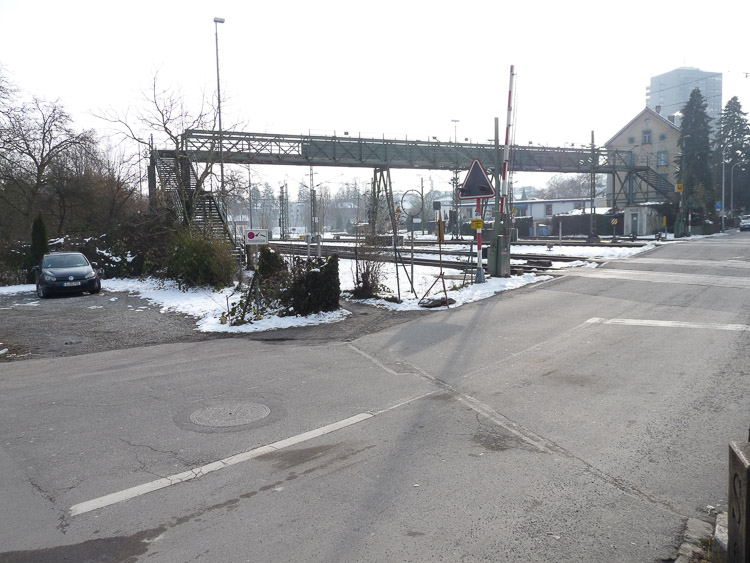
Questions on the site
Dans la description du site il est dit : "La population des deux villes doit être impliquée dès le début du projet de développement et doit soumettre des propositions à chaque étape." Il s'agit bien de chaque étape APRES la phase concours, ne concernant que l'équipe lauréate ? Merci de votre réponse
Réponse à venir
In which language should I submit a project for this site?
The entries for CH-Kreuzlingen/DE-Konstanz must be in German (site language) or English
If I submit a proposal for Kreuzlingen / Konstanz (CH/DE), can I participate on another site in Germany or in Switzerland?
The rules state that "Each team can enter submissions on several sites, provided that those sites are located in different countries and/or assessed by different juries (case of associate countries)."
The site in Kreuzlingen / Konstanz (CH/DE) depending on both German and Swiss juries, no particpant registrered for this site can hence participate to the competition on another site in Germany or Switzerland.
Il est stipulé dans le dossier fournis sur le site Europan (après inscription) : « 3.1.1 Constance « petite Venise » le projet est de construire un site des expositions qui remplacerait l’actuelle Dobeleplatz (illustrations 6 et 11). L’actuelle place où se tiennent les différentes manifestations dans la “petite Venise “, est trop petite et est régulièrement inondée en raison de son sous-sol très compact et étanche. La surface nécessaire pour concevoir la nouvelle place des fêtes doit mesurer au moins 7.000 m2. Ce lieu doit accueillir la foire (2 x 14 jours par an), la Oktoberfest (1 x 14 jours par an) et d’autres manifestations (comme le cirque, des expositions, des concerts, des pièces de théâtre). Pour les exploitants, un lieu à proximité de la promenade du port est préférable. Des options d’agrandissement sont envisageables. » Qu’entendez-vous par site des expositions ? Imaginez-vous un bâtiment fermé de 7.000m2 qui accueillera des évènements ou une place ouverte de 7.000 m2 qui accueillera des évènements types Oktoberfest ? Im Dossier auf der Europan Website (nach der Einschreibung) heißt es: Was verstehen Sie unter Messeplatz? Ist an ein geschlossenes Veranstaltungsgebäude mit 7000 m2 Fläche gedacht oder an einen offenen Raum mit 7000 m2, auf dem Oktoberfest-ähnliche Events stattfinden?
„3.1.1 Konstanz, Klein Venedig
Es ist ein Messeplatz als Ersatzstandort für die heutige Nutzung auf dem Döbele (Abbildung 6 und 11) zu konzipieren. Der heutige Festplatz auf Klein Venedig ist zu klein undführt durch stark verdichteten Untergrund regelmässig zu Vernässungen. Der erforderliche Flächenbedarf für den neu zu konzipierenden Festplatz beträgt min. 7.000 m². Am Standort sollen Messen (2 x 14 Tage im Jahr), Oktoberfest (1 x 14 Tage im Jahr) und sonstige Veranstaltungen (z.B. Zirkus, Ausstellungsmessen, Konzerte, Theater) stattfinden. Aus Sicht der Betreiber wird ein Standort in Nähe zur Hafenpromenade favorisiert. Optionen für eine Erweiterung sind vorzusehen.“
Réponse Constance:
L’objet du concours n’est pas un bâtiment fermé, mais un espace ouvert pouvant accueillir des manifestations temporaires en plein air ou sous chapiteau. Un revêtement au sol de type gravier ou gravier concassé est imaginable. Le terme de manifestation ou fête est à interpréter au sens de kermesse.
Antwort Konstanz:
Es ist kein geschlossenes dauerhaftes Veranstaltungsgebäude vorzusehen, sondern eine offene Fläche für temporäre Veranstaltungen im Freien oder für Zelte/temporäre Veranstaltungshallen, als Belag ist eine gekieste/ geschotterte Fläche denkbar. Messe ist begrifflich im Sinne von Kirmes zu verstehen.
Doit -on conserver l'usine Neuweiler, la station service ainsi que les silos qui y sont rattachés ? Müssen die Neuweiler-Fabrik, die Tankstelle und die angebundenen Silos erhalten werden?
Réponse Kreuzlingen:
A moyen terme (c’est-à-dire sur 5 à 10 ans), l’usage actuel reste maintenu. Un usage différent est toutefois possible, conformément au concept d’aménagement (4 à 6 niveaux), avec une réaffectation mixte, composée de tertiaire, d‘hôtellerie, de bureaux, de tourisme, de loisirs et éventuellement, mais de façon non prioritaire, d’habitations. L’élaboration de propositions allant dans ce sens peut entraîner un changement d’attitude positif de la part des propriétaires privés.
Antwort Kreuzlingen:
Mittelfristig (5 - 10 Jahre) bleiben die heutigen Nutzungen erhalten. Längerfristig ist eine alternative Nutzung gemäss städtebaulichem Konzept (4 - 6 Geschosse, Umnutzung mit Nutzungsmix aus Dienstleistung, Hotel, Gewerbe, Tourismus, Freizeit und ev. untergeordnet Wohnen) möglich. Die Erarbeitung entsprechender attraktiver Vorschläge kann bei diesen privaten Grundeigentümern einen Veränderungsprozess positiv beeinflussen.
Peut-on intervenir sur les anciens postes douaniers ? Sind Maßnahmen an den alten Grenzposten möglich?
Réponse Kreuzlingen:
Le poste-frontière de la douane est appelé à être valorisé et réaménagé pour la circulation des piétons, des cyclistes et pour une ligne de bus publique. Le bâtiment situé du côté de la ville de Kreuzling appartient à l’état fédéral (Confédération helvétique, administration douanière). En l’état actuel, il abrite des logements, et n’est pas classé bâtiment historique. Des modifications sont possibles.
Réponse Constance:
L’objectif consiste à réaménager de façon valorisante le passage frontalier avec des voies de circulation accessibles. Côté allemand, le bâtiment, qui appartient à l’état, comporte des logements. Il n’est pas classé. Sa face arrière abrite un garage et une remise.
Antwort Kreuzlingen:
Der Grenzübergang soll für Fussgänger, Radfahrer und eine öffentliche Buslinie gestalterisch aufgewertet werden. Das Gebäude auf Kreuzlinger Seite gehört dem Bund (Schweizerische Eidgenossenschaft, Zollverwaltung) und wird heute als Wohnhaus genutzt. Es geniesst keinen denkmalpflegerischen Schutzstatus. Veränderungen sind möglich.
Antwort Konstanz:
Ziel ist eine gestalterische Aufwertung des Grenzbereiches mit durchlässigen Wegebeziehungen. Das Gebäude auf deutscher Seite gehört dem Bund und wird als Wohnhaus genutzt. Es steht nicht unter Denkmalschutz. Rückwärtig befinden sich eine Garage und ein Schuppen.
Est-il obligatoire d'intervenir sur le chantier naval, sa restructuration et son éventuelle extension ? Müssen Maßnahmen an der Werft, ihr Umbau und eine eventuelle Erweiterung erfolgen?
Réponse Constance:
Un concept de réaménagement est souhaité pour ce site, afin de l’agencer d’une façon compatible avec l’urbanisation alentour. L’infrastructure du chantier naval et de la station de ravitaillement avec ses trois places d’amarrage doit être préservée.
L’autre concept de réaménagement souhaité, concerne une cale sèche avec son atelier, ses aires de montage et de stockage ainsi que des locaux sociaux, conformément au cahier des charges de l’adjudication (Cf. Page 26), ou un concept d’usage alternatif qui mette en valeur les qualités particulières de ce site entre ville et lac, et qui donne une impulsion de créativité.
Antwort Konstanz:
Es wird ein Neuordnungskonzept für dieses Gelände erwartet, das den Standort städtebaulich verträglich weiterentwickelt. Die vorhandene Werftinfrastruktur und die Betankungsanlage einschl. 3 Wasserliegeplätze müssen auch zukünftig zur Verfügung stehen.
Weiter ist alternativ zu entwickeln, ein Lösungskonzept für ein Trockendock mit zugehörigen Werkstatt-, Montage-, und Lagerflächen sowie Sozialräumen entsprechend den Angaben im Auslobungstext (S.26) oder ein Lösungskonzept für alternative Nutzungen, die die besonderen Qualitäten des Standortes zwischen Stadt und See stärken und kreative Impulse setzen.
Peut-on intervenir sur les passerelles existantes (les modifier, les agrandir) ? Est-ce possible d'en créer de nouvelles ? Können Maßnahmen an den bestehenden Überführungen ergriffen werden (Umgestaltung, Vergrößerung)? Können neue geschaffen werden?
Réponse Kreuzlingen:
Côté Kreuzling, la passerelle piétonnière avec ses escaliers permet de franchir la voie ferrée pour se rendre de la Freiestrasse à la Seestrasse. Si, côté Constance, un nouveau passage sous-terrain accessible aux piétons et cyclistes était aménagé sous la voie de chemin de fer, l’ancienne passerelle côté suisse pourrait être supprimée. Si, en revanche, le projet de passage sous-terrain côté Constance était abandonné, la passerelle devra être rénovée, afin de préserver, au moins pour les piétons, une possibilité de traverser lorsque la barrière du passage à niveau est fermé.
Une nouvelle jonction de mobilité douce est envisagée côté Kreuzlingen, afin de relier la Hauptstrasse (Helvetiaplatz) aux parcelles N° 226 et 1158 en passant par l’échangeur des voies, avec la possibilité de construire un parking public pour voitures particulières à plusieurs niveaux sur lesdites parcelles.
Réponse Constance:
Conformément à la description ci-dessus, le projet de passage sous-terrain prévu côté Constance pour les flux de mobilité douce en provenance de Kreuzlingen reste à organiser et à compléter. D’après une étude de sécurité des pompiers, il n’existe pas d’alternative pour les voies d’accès des véhicules de secours à la petite Venise, ce qui ne laisse pas d’autre choix que celui du passage sous-terrain. Cependant, si les aspects sécuritaires liés aux accès des véhicules de secours sont suffisament pris en compte, un concept évolué d’aménagement de la mobilité douce sans passage sous-terrain peut être présenté. Les ponts alentour sont à conserver.
Antwort Kreuzlingen:
Auf Kreuzlinger Seite besteht heute eine mit Treppen ausgestattete Fussgängerüberführung über die Bahngeleise von der Freiestrasse zur Seestrasse hin. Falls auf Konstanzer Seite eine neue Bahnunterführung gebaut wird, kann der Langsamverkehr (Fussgänger und Radfahrer) über diese neue Unterführung geführt und die alte Fussgängerüberführung auf Schweizer Seite abgebrochen werden. Wird die Bahnunterführung auf Konstanzer Seite nicht gebaut, ist geplant, die heutige Überführung zu sanieren, damit bei geschlossener Bahnschranke eine rasche Querung der Bahngeleise mindestens für die Fussgänger erhalten bleibt.
Angestrebt wird eine neue Langsamverkehr-Verbindung auf Kreuzlinger Seite von der Hauptstrasse (Helvetiaplatz) über das Gleisdreieck zu den Parzellen Nrn. 226, 1158, auf denen ein mehrgeschossiges Parkhaus für Personenwagen erstellt werden könnte,.
Antwort Konstanz:
Die geplante Unterführung auf Konstanzer Seite ist mit Modifizierungen für den Langsamverkehr aus Kreuzlingen w.o. beschrieben zu organisieren und zu ergänzen.
Nach Aussagen eines Sicherheitskonzepts der Feuerwehr sind alternative Zufahrtsmöglichkeiten nach Klein Venedig für Rettungsfahrzeuge nicht vorhanden, womit die Unterführung zwingend erforderlich wird.
Sofern die Sicherheitsaspekte insbesondere bezügl. der Zufahrtsmöglichkeiten für Rettungsfahrzeuge ausreichend berücksichtigt sind, kann alternativ auch eine verkehrliche Lösung ohne Unterführung entwickelt werden, die Langsam- und Rettungsverkehr sinnvoll organisiert. Die vorhandenen Brücken im Gebiet sind zu erhalten.
Quelle niveau de détails, d'interventions est souhaité à l'échelle de la vieille ville (au-delà du site de projet) ? Welche Details und Maßnahmen sind mit Blick auf die Altstadt (jenseits des Projektgebiets) wünschenswert?
Réponse Constance:
La silhouette de la ville de Constance est classée. Par voie de conséquence, tout projet d’aménagement de cette zone devra s’intégrer dans le paysage urbain existant. Au-delà du territoire directement concerné par le projet, il n’est pas nécessaire d’élaborer des propositions d’aménagement des bords du lac.
Antwort Konstanz:
Die Stadtsilhouette der Stadt Konstanz steht unter Denkmalschutz. Die Planungen im Projektgebiet müssen sich daher in dieses Ensemble stadtstrukturell einfügen. Es ist nicht erforderlich jenseits des Projektgebietes Planungsvorschläge zur Gestaltung des Seeuferbereiches zu entwickeln.
Qu'entendez-vous pour siphon inversé page 22 paragraphe 3.1 ? Was ist ein „Düker“ S. 22, Abs. 3.1?
Réponse Constance:
Un siphon inversé est un ouvrage qui fait partie d’un tracé de canalisations, et qui regroupe les conduites d’alimentation. Ce siphon abrite des conduites de gaz et d’électricité. Pour des raisons de sécurité, l’accès aux conduites ne doit pas être obstrué par un ouvrage.
Antwort Konstanz:
Ein Düker ist eine unterirdische Leitungstrasse / Bauwerk, indem Versorgungsleitungen gebündelt geführt werden. In diesem Düker werden Gas- und Stromleitungen geführt. Aus Sicherheitsgründen (Sicherung der Zugänglichkeit) darf der Bereich des Dükers nicht überbaut werden.
Wie weit darf man sich, bei Beachtung des Programms, von den geplanten Maßnahmen für den Standort entfernen? Insbesondere mit Blick auf den Studienauftrag (wie weit ist dieser vorangeschritten?) und den Tunnel Lago Süd?
Falls der Studienauftrag für die Privatschulen auf der Parzelle Nr. 219 gemeint ist, diente dessen Ergebnis als Grundlage für die Erteilung des Baurechts und kann nicht mehr verändert werden. Ansonsten können grundsätzlich auf eine Gesamtkonzeption abgestützte Alternativen für die geplanten Nutzungen vorgeschlagen werden.
Qu’entendez vous par ‘contamination’ ? s’agit-il de terrain pollué en sous-sol, ou de terre polluée ? La pollution du site est-elle susceptible d’arriver dans le lac par les eaux de ruissellement / de percolation ? Quelle est la zone précise d’étanchéité de l’ancienne décharge ? De quelle épaisseur de terre dispose-t-on à cet endroit ? Est-il possible de recharger la surface en terre végétale ? Was bedeutet „Kontamination“? Handelt es sich um verunreinigten Untergrund oder verunreinigte Böden? Kann eine Verschmutzung des Standorts auch durch abfließendes Wasser / Sickerwasser im See erfolgen? Welches ist genau die undichte Stelle der alten Deponie? Wie dick ist der Grund an dieser Stelle? Lässt sich die Oberfläche mit Mutterboden auffüllen?
Réponse Kreuzlingen:
A partir de la promenade pietonnière planifiée à Kreuzlingen, toute la zone a été remblayée avec des ordures ménagères, puis recouverte de terre depuis environ 1960. Le terrain est donc effectivement pollué en sous-sol, ce qui entraînera des coûts de décontamination élevés lors de la nécessaire évacuation des déblais.
Réponse Constance:
Pollution du sous-sol signifie que le terrain de la petite Venise et ses alentours ont été remblayés avec des ordures ménagères, et en partie également avec des déchets industriels (Cf. Chap. 2.10.1, S. 19), jusqu’à environ 60 ans en arrière. Etant donné que la décharge n’est pas étanchéifiée en sous-sol et vers le lac, les eaux de percolation sont susceptibles (en faibles quantités) de ruisseler dans le lac de Constance. Un assainissement hydraulique fonctionnel est en cours, afin d’éviter ce phénomène. L’objectif de cet assainissement, lancé en 2003, est de maintenir le niveau d’eau de la décharge en dessous du niveau d’eau du lac de Constance.
Les eaux de décharge sont récupérées et acheminées vers une station d’épuration pour traitement.
D’une façon générale, toutes les excavations devront s’accompagner de mesures de dépollution. Un remblaiement à l’aide de matériaux non pollués est possible, et n’entraîne aucune conséquence sur le dispositif d’assainissement fonctionnel.
Antwort Kreuzlingen:
Der ganze seeseitige Bereich ab der geplanten Fussgängerallee in Kreuzlingen wurde ab ca. 1960 mit Hausmüll aufgeschüttet und anschliessend mit Erdmaterial überdeckt. Insofern ist der Untergrund verunreinigt, was bei allfälligen Aushüben zu erhöhten Entsorgungskosten führt.
Antwort Konstanz:
Kontamination bedeutet, dass das Gelände Klein Venedig und die angrenzenden Bereiche (s. Kap. 2.10.1, S. 19) bis vor ca. 60 Jahren mit Hausmüll und teilweise mit Gewerbemüll aufgefüllt wurden. Da die Deponie im Untergrund und zum See nicht abgedichtet ist, besteht überall die Gefahr der Auswaschung von verunreinigtem Sickerwasser in den Bodensee (sehr kleine Mengen). Eine hydraulische Sanierung soll dies vermeiden. Ziel der seit 2003 begonnenen Sanierung ist es, den Deponiewasserstand möglichst niedriger als den Bodenseewasserstand zu halten.
Das abgeleitete Deponiewasser wird der Kläranlage zugeführt und dort gereinigt.
Grundsätzlich ist bei allen Eingriffen in das Erdreich mit entsorgungsrelevantem Erdaushub zu rechnen. Eine Überfüllung mit unbelastetem Material ist möglich, dies hat vermutlich keine Auswirkungen auf die Sanierung.
Est-il possible d’intervenir au-delà des berges : 1. Pour la partie paysage ? 2. Pour la partie architecture ? Können Maßnahmen über die Uferbefestigung hinaus ergriffen werden: 1. Für den landschaftsgestalterischen Teil? 2. Für den architektonischen Teil?
Réponse Kreuzlingen:
A partir du plan d’eau, ce ne sont plus les communes, mais les cantons suisses qui octroient les autorisations. Des projets portant sur la zone peu profonde ne sont pas systématiquement exclus, mais doivent être justifiés de façon convaincante pour espérer une réalisation.
Réponse Constance:
En bordure de lac, une bande de 20 mètres a été classée inconstructible. Tout projet d’aménagement du paysage visant à remplacer le soutènement de berge (enrochement) par un agencement plus valorisant, s’avère le bienvenu. Un aménagement de type écologique ou espaces extérieurs est envisageable.
Il convient de tenir compte du fait que les bords du lac font partie des zones à faible profondeur classées Natura-2000. Tout projet d’aménagement de ces réserves naturelles devra être conçu en conséquence, et ne pourra être réalisé qu’avec l’accord des autorités locales en charge de la protection de la nature et des eaux.
Antwort Kreuzlingen:
Ab der Wasserlinie sind in der Schweiz nicht mehr die Gemeinden, sondern die Kantone zuständig für die Erteilung einer Bewilligung. Massnahmen in der Flachwasserzone können nicht prinzipiell ausgeschlossen werden, müssten jedoch überzeugend begründet sein, um eine Realisierungschance zu erhalten.
Antwort Konstanz:
Entlang des Seeufers ist grundsätzlich ein Gewässerrandstreifen von mindestens 20 m von Bebauung freizuhalten.
Landschaftsgestalterische Maßnahmen die die bestehende Uferbefestigung (Steinschüttung) durch eine hochwertigere Gestaltung ersetzen, sind gewünscht. Möglich sind sowohl naturhaft-ökologische, wie freiraumplanerische Überplanungen.
Zu berücksichtigen ist, dass die Uferbereiche generell zu den Flachwasserzonen gehören und die Wasserflächen als Natura-2000-Gebiet ausgewiesen sind. Alle Maßnahmen innerhalb dieser Schutzgebiete sind äußerst sensibel zu gestalten und können nur in Abstimmung mit der Unteren Naturschutzbehörde und der Unteren Wasserbehörde realisiert werden.
Are there existing plans for the parking in Seestraße?
You can see the existing parking in the aerial photography. There are abround 350 parking lots. The plot is in public property.
How will the future of the industrial facilities on the site such as the gas storage and the petrol station look like? Will they stay there? How long will they be maintained on their actual location?
In the middle term the existing uses will be maintained, in long term alternative uses according to the urban concept (4 - 6 storeys, transformation with mixed uses lik, services, hotel, commercial, touristic and leisure facilities, and eventually a small numer of housing) is possible. Attractive proposals can initialize the transformation process.
Must the art-border be integrated in the project?
The integration of the art-border seems to be a self-evident option. From a legal point of view, the art-objects could be relocated under the precondition that the objects are presented as an ensemble.
If the existing docks are renovated and reused how many parking places must be created? Is there a certain quota of parking places for the new functions? Is there a maximum distance within this parking places must be?
The 40 parking spaces on the BSB shipyard have to be integrated in the overall concept.
For other or new uses, the guideline for the provision of parking spaces must be adopted (KONSTANZ-DE-C-parking_spaces.pdf). The City of Constance generally applies the mean value, including a so called local traffic bonus. For Constance, the bonus is 60 percent, i. e. 40 percent of the required parking spaces must be established. Exception: housing, 1 parking space per apartment.
In general, parking spaces can also be situated outside the planning area (except housing) or discharged. There are no restrictions regarding the distance.
These are the options on hand. The planning goal is a convincing solution, concidering the impact on the local traffic situation.
If the function of the docks is maintained how many parking places are needed therefore?
The 40 existing parking spaces on the BSB shipyard have to be integrated in the overall concept.
In case of a renovation of the docks which of its existing buildings are worth to be maintained?
All of the existing buildings on the BSB shipyard, except the DSMC-building (Hafenstrasse 7), may be demolished.
Are the railway tracks leading to the docks still in use?
The shipyard area no longer needs the siding, the rails can be removed.
Are there intentions to maintain certain of the existing sports facilities on-site? If yes, which ones are most likely to be kept there?
The existing sports facilities have not to be maintained.
BAHN: Werden gefährliche Materialien auf dem Streckenabschnitt der Bahn im Wettbewerbsgebiet transportiert? Welche Aufgabe hat das dreieckige Areal der Bahngleise, in Bezug auf den Verkehr und in der Funktion der Bahn? Muss das Bahnareal im Projektgebiet in der bestehenden Form erhalten bleiben? PARKEN: Das Dokument SS-M5 ist anscheinend nicht deckungsgleich. Ersetzt der Neubau des Parkhauses die Stellplätze im Süden der Hafenstraße? Soll der Parkplatz im Süden der Hafenstraße auf dem Wettbewerbsgelände untergebracht werden? Wurde die Anzahl der erforderlichen Stellplätze je Wohnung festgelegt? Müssen dabei nationale Vorschriften beachtet werden? BAUFLÄCHE: Das Gebäude auf Kreuzlinger Seite gehört dem Bund (Schweizerische Eidgenossenschaft, Zollverwaltung) und wird heute als Wohnhaus genutzt. Die Landesgrenze bleibt bestehen und wird per Video überwacht. Sie sollte als Element der Gestaltung in irgendeiner Form (analog Kunstgrenze) erlebbar sein. Eine Wohnfläche pro Person für das Bauquartier Lago Süd ist nicht vorgegeben. Zur Gestaltung der Landesgrenze gelten die von Kreuzlingen genannten Rahmenbedingungen. SEE – Ist das Baden am Seeufer erlaubt? Wenn das nicht der Fall ist, welches sind die Voraussetzungen, um es zu ermöglichen? Soll die Werft auf dem jetzigen Gelände der BSB entwickelt werden? Wenn nicht, soll es auf den Platz am See verlegt werden? DOCUMENTS - Serait-il possible d’accéder au document suivant "Esri_Online_Ortho_optimiert.tif" (référence du document dwg) ?
BAHN – Die Bahntransporte werden im Rahmen der entsprechenden gesetzlichen Vorgaben für Gefahrengüter abgewickelt, was außer der Lärmauswirkung keinen Einfluss auf die Entwurfsarbeit hat. Das dreieckige Areal bleibt für Bahnfunktionen reserviert. Es kann unter Einhaltung der in der Auslobung definierten Bedingungen überbaut werden.
PARKEN – Der Neubau des Parkhauses ersetzt die Stellplätze im Süden der Hafenstrasse nicht. Im Neubau sind 220 öffentliche Kurzzeitstellplätze geplant. Ziel ist Rückstauerscheinungen und Behinderungen der Center-unabhängigen Verkehre zu vermeiden und zu entschärfen (Bodanstrasse, Knotenpunkt Bodanstr./Hafenstr./Bahnhofplatz). Mit dem Bau des Parkhauses entfällt der südlich des Lago befindliche Bedarfsparkplatz und dieses Areal steht für ein gemischt genutztes Wohnquartier zur Verfügung.
BAUFLÄCHE – Das Gebäude auf Kreuzlinger Seite gehört dem Bund (Schweizerische Eidgenossenschaft, Zollverwaltung) und wird heute als Wohnhaus genutzt.Die Landesgrenze bleibt bestehen und wird per Video überwacht. Sie sollte als Element der Gestaltung in irgendeiner Form (analog Kunstgrenze) erlebbar sein. Eine Wohnfläche pro Person für das Bauquartier Lago Süd ist nicht vorgegeben. Zur Gestaltung der Landesgrenze gelten die von Kreuzlingen genannten Rahmenbedingungen.
SEE – Im Bereich der Hafeneinfahrt ist Baden zwingend verboten. Wo keine Schifffahrtsroute betroffen ist, können Vorschläge geprüft werden. Das Badeverbot beschränkt sich auf den Kreuzlinger Bereich von Klein Venedig, im Konstanzer Bereich ist das Baden erlaubt.
DOKUMENTE – Die Datei (Luftbild) steht als JPG im Ordner "New Doc after Launch" zur Verfügung gestellt werden.
(in relation to the image KREUZLINGEN-KONSTANZ-CH-DE-PS-M4.pdf) concerning the Lago sud Plot we would like to understand exactly what the draw shape stays for? is it connected with the residential complex expected there?
The pattern indicates contaminated soils (inaccurate PDF).
(in relation to the residential complex expected in the Lago south area) how many storeys,people and how many mc are we supposed to consider?
To find the right density (urban structur, number of storeys) is part of the competitiontask. One parking space per dwelling must be provided.
(in relation to the image KREUZLINGEN-KONSTANZ-CH-DE-PS-M4.pdf) the legend indicates with a white dock the contamination but all the project site is underlined with a different pattern not described in the legend. what does it mean?
The pattern indicates contaminated soils (inaccurate PDF).
(Car Park (plot 1158,225)) the competition document says that a car park is planned in parcels 1158/225. Are we supposed to design it or was it already designed? in this case is it possible to have the project drawings?
There is no precise planning for that car park. A first draft has shown, that around 300 parking lots could be arranged in 4 - 6 storey building on both plots of land. It is up to the competitors to integrate a proposal in the urban concept.
(Possible demolitions) Connected with industrial area along Seestrasse what is not demolishable?
The actual uses will be kept for the next 5 - 10 years, in long term alternative uses according to the urban concept (4 - 6 storeys, transformation with mixed uses lik, services, hotel, commercial, touristic and leisure facilities, and eventually a small numer of housing) is possible. Attractive proposals can initialize the transformation process.
(Concerning the mobility system we would like to know) Is it possible to have a regional map with the already existing bicycle route?
Yes. (KREUZLINGEN-KONSTANZ-CH-DE-C-M10.pdf/M11.pdf in the folder New_doc_after_launch).
(Concerning the project area today shape) Is it possible to re-draw the waterfront shape (adding or removing material) or do we need to maintain the existent configuration?
Removing material is not possible, because of the contamination of the soil. Adding material is basically possible, but this it not in the responsibility of the municipalities but of the canton (CH) and county district (DE).
Bonjour nous avons soumis plusieurs questions il y a plus de deux semaines, et aucune réponse n' a été donné à ce jour. De plus elles ne s'affichent pas sur le site dans la section FAQ.
Nous avons redirigé vos questions aux villes de Constance et Kreuzlingen et attendons leurs réponses, qui seront publiés online dès que nous les recevrons.
Kann der Bahnhof Kostanz auf der Schweizer Seite des Standorts liegen? Oder stellt das ein politisches Problem für die beiden Städte dar?
Kreuzlingen verfügt über eigene Bahnhöfe, weshalb kein zusätzlicher Bedarf auf Schweizer Seite besteht.
Si l'intervention d'urbanisme arrive au delà de la limite stratégique du site, est ce que la proposition est automatiquement invalidée?
Muss die Schweizer Eisenbahn in Deutschland fortgeführt werden und umgekehrt? Oder handelt es sich um zwei unabhängig voneinander bestehende Bahnbetriebe?
Die Bahnlinien sind bereits heute schon grenzübergreifend angelegt. Der jeweilige Betreiber wird über Ausschreibungen ermittelt.
In relation to the residential plot near the park area in Lago south, we would like to know: is it possible to demolished the two small buildings wich are now located over there ?
Yes, the two small buildings can be demolished.
(in relation to the BSB Shipyard plot) speaking about the possibility to rethink this area we were wondering if is it possible to demolished the buildings which now exist on the area?all of them?a part of them?and in this case, which one?
The existing buildings can be demolished, except the DMSC building (Hafenstrasse 7).
in relation to the building insisting on the parcel 2381 along the seestrasse, we would like to understand which kind of building is it now? which function has it now? is it possible to demolished?
Parcel 2381 is owned by the same property owner, a fuel company, as parcels 2056 and 2139. The building on parcel 2381 is used as garage for road tanker. In the frame of the proposed concept for parcel 2381 a new development is possible in short-term. The existing building can be demolished in the proposal.
We have two concerns about the programme section. It is written, that we have to leave the top left corner blank, but is it about all of the posters or just one of them? Furthermore we are wondering how the booklet should look like: should it have 7 pages double sided or just 7 pages composed in a free way?
You need to leave the top left corner blank on every panel. For the document: it is 7 pages composed in a free way.
In the task description part of the competition brief, it is mentioned that organizators whants us to devote part of the competition area for housing. What is the exact need for this housing? How many houses are expected? What size?
Konstanz has a high demand on housing. For the Lago Süd-area the size of the individual dwellings should habe 90 m2 on an average. To define the urban structure and define an adequate density while ensuring a high standard of living is part of the competition task. The density of the new development must be orientated to that of the surrounding buildings. So far no precise number of units is indicated.
As mentioned in the brief, competition area seems to have a complicated owning issue. It is on a border of two countries, there is a shipyard company, rails etc. Can you provide more information about an owning issue of the area? Espetialy those facts which may affect designing process.
In Kreuzlingen the plots on the southern part of Seestrasse are in private property (except plot 226 and 1158). In the northern part of Seestrasse the plots are owned by the public authorities (except plot 2381). In Konstanz all plots are owned by the public authorities, except plot 2255/1 (sea life).
Are we allowed to relocate the BSB outside the building site?
The BSB shipyard can be modified. A new concept is sought after, that rearranges the area compliant to an expedient urbanistic development. The existing infrastructure, including three mooring spots and the gas station must be available in the future. These uses cannot be swapped out. Competition brief (p. 21/22): 650 m² additional space for workshops and storage, social spaces 400 m², 2000 m² exterior area. One mooring spot requires around 65 by 15 metres.
What is the precise limit of the so called "Lago south" site?
"Lago south site" is extended to plot number 5/29 and has a surface area of 9,680 m2 (see KREUZLINGEN-KONSTANZ-CH-DE-PS-M12.pdf.
When you say "Building rights for Bodensee Arena until 2024, enables relocation in medium term", don't you mean long term?, We understand that the arena could be built somewhere else after 2024 right? And in that case has the city already figured out a plan to relocate it or this is an undefined subject yet?
The area as well as the Bodensee-Arena AG are owned by the city of Kreuzlingen. Because of that reason the city is able to decide to maintain or to close the Bodensee-Arena. If the city decides to close the Bodensee-Arena there is the question if the city will manage a hall like Bodensee-Arena in the future. If yes, a relocation of the hall on another site (out of the competition area) is possible.
Concerning the Europan-competition, following alternatives are possible: a. to maintain the existing hall with the actual use; b: transforming the hall with a change of the actual use; c: building a new hall with an adequate proposal for use; d: demolishing the existing hall and create new public and green space.
When in page 23 you ask for a public space in the Kreuzlingen side of the site to host the circus and the fair, is that a different space than the exhibition fairground in the Konstanz side of the site?
It is possible to propose a common space for temporaray uses (like circus ...)
Concerning the Lago Sud area, you ask for 80% housing and 20% "multifunctional space". What do you mean by this term? More like parks and open space ? or offices? or hotel? or stores?...
In order to create a mixed-use urban neighbourhood 20 % of the floor space should be reserved for commercial and social uses (offices, shops, or social facilities – not for parks or open spaces).
This site is connected to the following theme
Ecorhythms The contemporary city aims to anticipate the future and adapt to its unpredictable changes. Various strategies are currently being developed to achieve a creative resilience, in other words adapt to a changing environment. Working on Ecorhythms means basing urban development on a strong synergy between urban and natural environments in order to break with a principle of opposition that has separated city dwellers from natural realities and gradually undermined those realities.
This separation between the city-dweller and nature is not only spatial, but also temporal. Indeed, a landscape is not a pretty image but a living environment governed by cycles (seasons, day and night, tides, climate variations, flora and fauna) forces of growth, fast and slow movement, migration and transhumance, etc.
In contrast with modernist town planning, which reinforced a division between urban rhythms and nature, the remit – through the strong presence of landscape on the sites – is to encourage the introduction of operational processes based on the maintenance or regeneration of these Ecorhythms.
Questions on the site
You have to be connected –and therefore registered– to be able to ask a question.
Fr. 16 May 2025
Deadline for submitting questions
Fr. 30 May 2025
Deadline for answers
Before submitting a question, make sure it does not already appear in the FAQ.
Please ask questions on sites in the Sites section.
Please ask questions on rules in the Rules section.
If your question does not receive any answer in 10 days, check the FAQ to make sure the answer does not appear under another label or email the secretariat concerned by the question (national secretariat for the sites, European secretariat for the rules).