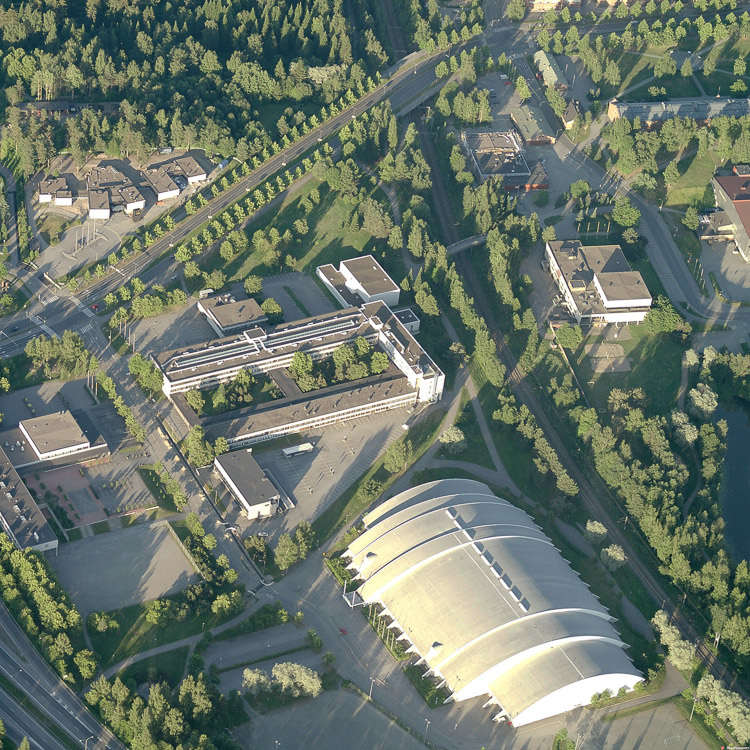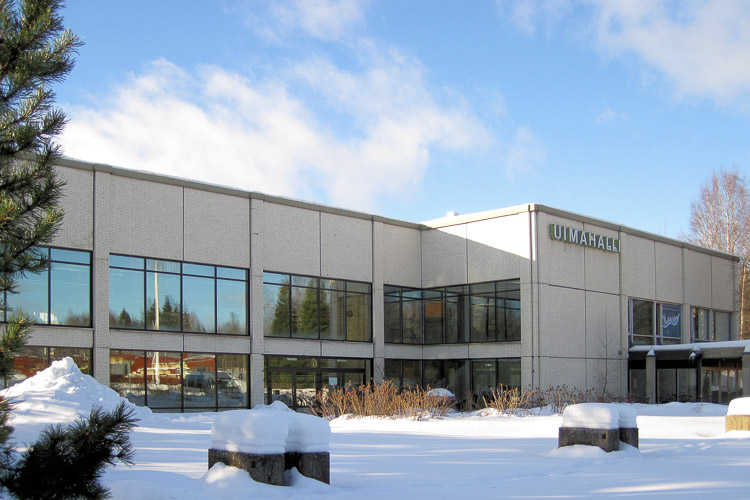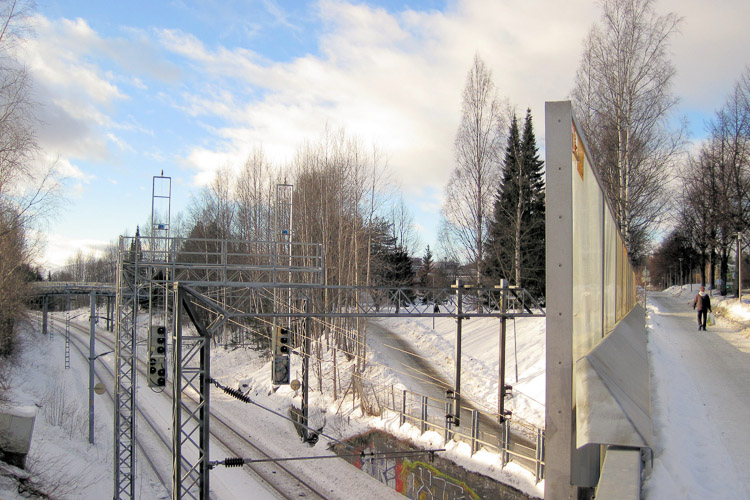Kuopio
The Synthetic Site Folder and Site Brief are available for free.
Please register and login to access the Complete Site Folder.
- Synthetic site folder EN
- Site on Google Maps
- Back to map
Data

Category urban - architectural
Team representative architect
Location Kuopio - Hatsala
Population City 105,000 inhab. - Conurbation 123,676 inhab.
Strategic site 40 ha - Site of project 9 ha
Site proposed by City of Kuopio
Owner of the site City of Kuopio and Savonia University of Applied Sciences
Commission after competition Urban planning, design of public areas and / or building design.
More Information
How can the site contribute to the adaptable city?
The competition area consists of a school property built in the 1970s that is being made available for other purposes, sports buildings from the 1960s at the end of their life cycle, as well as a railway cutting between these.
The challence is to find new uses for the former campus area and it’s buildings, to unite the split area, as well as better connect it to the city center.
City strategy
The City of Kuopio, as the hub of Eastern Finland, is aiming in its urban strategy for attractiveness, competitiveness and growth. The focus will be placed, for instance, on a future-oriented and sustainable urban structure, as well as resident-oriented and preventive services.
Site definition
The area is located at the north edge of the city centre, along the entrance traffic artery, as part of the public service zone of the master plan. The competition area consists of a school property built in the 1960s , 1970s and 1980s that is being made available for other purposes, sports buildings from the 1960s at the end of their life cycle, as well as a railway cutting between these.
West and south of the area are sports halls and school buildings, and on the east side is a museum and cemetery. The motorway functions as a backbone for the ribbon-like urban structure, with its exits immediately to the north of the planning area.
Adaptability: main elements to take into account
The objective is to defragment the urban structure with possible superimposed infill building above the railway line, to look for ideas for the reuse of the educational institutions and sports facilities that are becoming vacant, as well as to improve the urban image. The proposed ideas for activities can – in accordance with the urban strategy – be housing, services and work facilities supported by the existing recreational services in the city centre and vicinity.
By building over the railway tracks, the Hatsala campus becomes more tightly linked as a part of the adjacent Kuntolaakso sports area and the city centre.


Questions on the site
In the document KUOPIO-FI-C-Pr, page 8, we can read "....an old sports building that dates back to the 1960's and is at the end of its life cycle." Which one is the old sports building? Is this building the same as Kuopio Hall?
There is a mistake in the text: Kuopio Hall is North of the railway and is in a good condition. The old sports buildings that are at the end of their life cycles are swimming hall (E) and bowling hall (F). They are both south of the railway (see page 10).
In case of winning the competition, what kind of an assignment would the winning team get?
An assignment to further develop the competition area for the masterplan.
Can we demolish the buildings B, C and D?
Yes, the buildings B, C and D can be demolished, building A must be retained.
Please note: building B is in a relatively good condition, building C is in a poor condition, building D is new and in a good condition.
What's the exact location of Health City? Is it expected to be completely developed within the competition site? If so, does the whole program described in Appendix 4 (600 apartments, wellness center, etc) need to be included in the proposed buildings?
Competitors can apply the Health City concept to the competition site but it is not required.
Is the section KUOPIO AREENA the same as building E?
Yes, building E (swimming hall) is shown in the drawing KUOPIO-FI-PS-M5.pdf (KUOPIO AREENA).
Could a dwg map of the project site or strategic site be added to the complete site folder?
We have provided all the maps as dxf.
Should the wellness center also be defined in the proposal?
It is one possible alternative but not required.
This site is connected to the following theme
In-Between Time Adaptability is about processes that offer creative possibilities for a project to incorporate uncertainty, lack of funding, the unknown future role of the competition site, or even long-term territorial transformations that affect the site.
So how can the “waiting period” before implementing a project be structured in such a way as to facilitate multiple scenarios, to involve numerous stakeholders, ultimately to allow changes to the initial vision? The intelligence of a project can depend on different processes that arise out of the dynamics of the site context. In other words, given time, a project can, so to speak, grow organically out of the site.
Questions on the site
You have to be connected –and therefore registered– to be able to ask a question.
Fr. 16 May 2025
Deadline for submitting questions
Fr. 30 May 2025
Deadline for answers
Before submitting a question, make sure it does not already appear in the FAQ.
Please ask questions on sites in the Sites section.
Please ask questions on rules in the Rules section.
If your question does not receive any answer in 10 days, check the FAQ to make sure the answer does not appear under another label or email the secretariat concerned by the question (national secretariat for the sites, European secretariat for the rules).