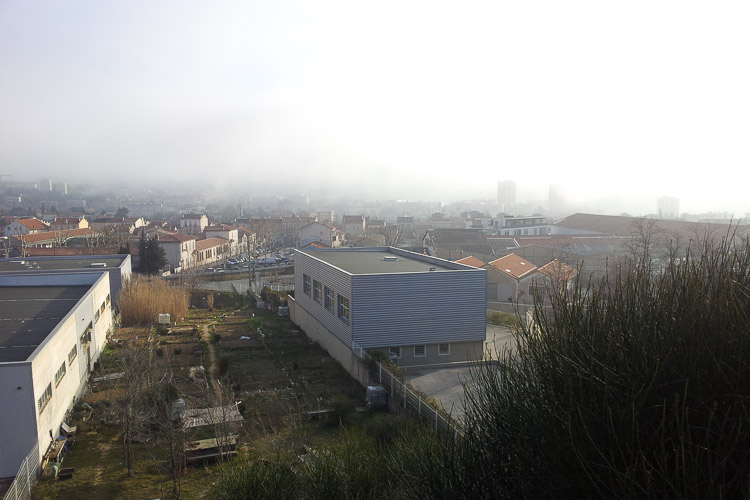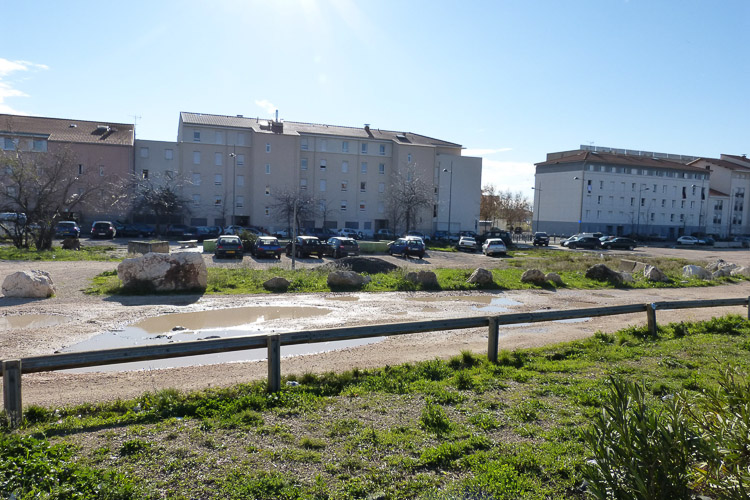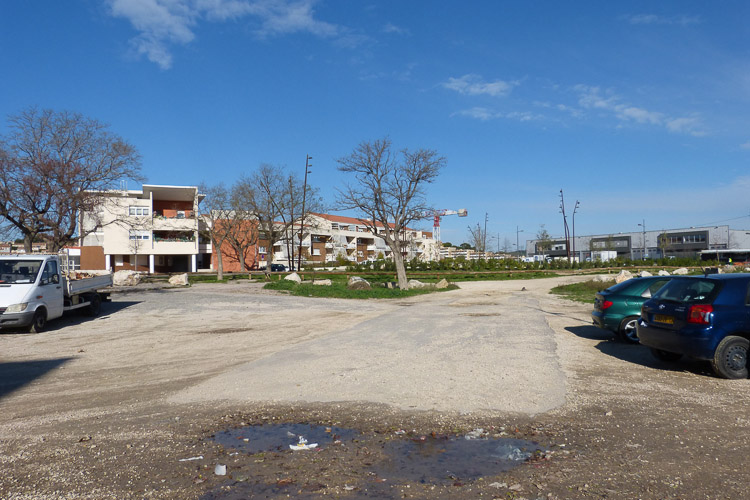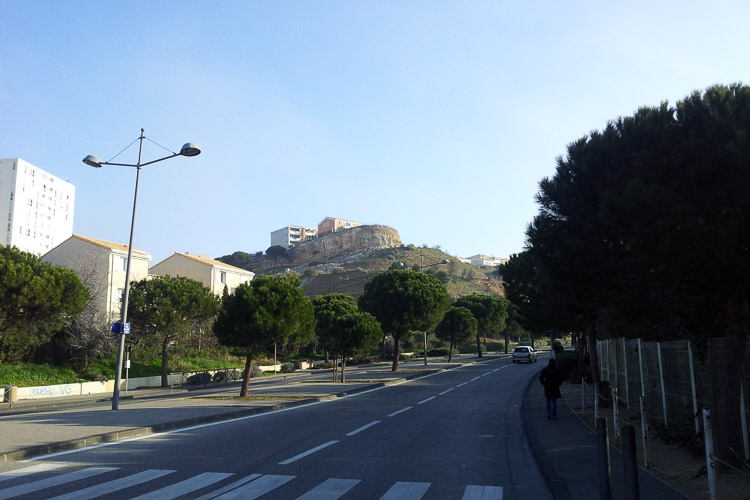Marseille Plan d'Aou
The Synthetic Site Folder and Site Brief are available for free.
Please register and login to access the Complete Site Folder.
- Synthetic site folder EN | FR
- Site on Google Maps
- Back to map
Data

Category Urban - architectural
Team representative architect - urban planner - landscaper
Location Marseille, quartiers nord
Population City 850,600 inhab. - Conurbation 1,040,000 inhab.
Strategic site 4.27 ha - Project site : 0.44 ha
Site proposed by Marseille Rénovation Urbaine and City of Marseille
Owner(s) of the site Le Plan d’Aou Property Company
Commission after competition urban design project, redesign of public spaces, architectural project management in connection with partners
More Information
How can the site contribute to the adaptable city?
Plan d’Aou is the outcome of three decades of successive construction, demolition and reconstruction. This 900 unit housing estate, opened in 1972, experienced its first demolitions in 1987. Several housing programmes, mostly private, have been built since, along with public amenities. The recent inauguration of a north-south highway has opened up the district and reintroduced activities.
At a time when an important phase in the urban renovation project is coming to an end, Europan is an opportunity to look forward and maintain the impetus of change, to design a new method of intervention and simulate the adaptations possible over time, around a place of residence, of temporary accommodation and of intergenerational relations.
City strategy
Marseille Rénovation Urbaine (MRU) is a Public Interest Group responsible for the strategic management of 14 urban renovation projects in partnership with ANRU (national urban renovation agency), either underway or approaching completion. By participating in Europan 12, MRU and the City of Marseille wish to stimulate creative ideas on the design of evolving urban and architectural forms, appropriate to metropolitan ways of life and existing social practices. The project forms part of the City of Marseille’s objectives for the regeneration and development of the northern districts: better public transport provision, higher quality housing and public spaces, improved neighbourhood image, support for economic activities and community life.
Site definition
Located on the northern edge of Marseille, Plan d’Aou forms an urban promontory offering remarkable views over the wider landscape and the Bay of Estaque. The area is bounded by slopes used in the past for clay extraction (former tileworks and brickworks). The site is characterised by significant differences in level, which affect its accessibility.
Six hundred metres from the project site, Saint-Antoine Station links the district to the stations of Marseille Saint-Charles (16 min away) and Aix-en-Provence (20 min). To the south is the Grand Littoral shopping centre, built in 1995. The residents of Plan d’Aou reflect the cosmopolitan nature of Marseille and its different waves of immigration. Several generations of residents live side-by-side here, sharing cultural and community activities, social problems and attachment to the neighbourhood and its eventful history.
Adaptability : main elements to take into account
The connection with the theme of the adaptable city takes several forms:
- extending the dynamic initiated by the urban renovation plan, conceiving urban and architectural forms that are adapted to social practices applicable at the metropolitan scale,
- considering the timeframes and evolutionary potential of the project, planning future adaptations or changes relating to architecture, building processes and the design of housing and public space,
- thinking about housing types that are appropriate and adaptable in the light of an ageing population, and designing places of intergenerational community,
- incorporating the social and economic dimensions into the project process, by leaving space for initiatives by residents and community groups, or by social economy actors.
Guidelines of the programme proposed for the project site:
Intergenerational community housing: a residential and living space for the elderly, reception facilities and temporary accommodation for families, artists and students.
A lasting and sustainable, but also evolutive and adaptable architecture: an urban programme that is open to initiatives by people who live or work there, by creating the conditions for community life.
Business activities and local services: including or stimulating initiatives by residents or social economy actors, relating to human services, catering, growing or gardening.
Public spaces for shared uses: at district scale or connecting with Parc de Séon.




Questions on the site
Could you inform us if a maximum height has be to be applied for the project site ?
No.
D’un point de vue général quelles sont les interventions possibles sur la zone de réflexion? La représentation de notre projet doit-elle se contraindre au site de projet ? Pouvons-nous envisager des interventions sur le site de réflexion, sur le coteau, sur le parc de seon ou sur le bâti existant ou projeté ?
See the complete site folder and the visit report.
Sur le document MARSEILLE-FR-T-Pr.pdf, p.8, « Le site de réflexion » : pouvez-vous préciser s’il est demandé d’envisager des logements dans le site de réflexion - en dehors du site de projet ?
Yes.
Sur le document MARSEILLE-FR-T-Pr.pdf, p.29, "environnement", "cheminer" : de quelle nature est ce cheminement ? La côte altimétrique indiquée de 136 se situe en bas du coteau au niveau de La Bricarde, le niveau constant reste en contrebas du coteau. Faut-il lire « cheminement à pente constante » ? Pouvez-vous préciser ces indications du programme concernant le cheminement projeté ?
See the visit report.
Quelle fut la raison pour le choix de la zone du projet (zone jaune) dans ce lieu précis? Peut-on, en le justifiant, modifier cette zone d'intervention ? La nature des sols, est-elle propice au développement de la végétation naturelle ? L'eau, existe-t-il un plan bleu sur ce site, son empreinte ?
The yellow perimeter corresponds to the area intially planned to build a retirement home. The new program is described in the the complete site folder. We have no information about the type of ground and the water management.
We have problems with files DWG. Is this the case for any other team? The files seem very heavy. Would it be possible to send us a file with layer to exploit these documents?
Some files are heavy because they incorporate execution plans details of recent constructions or in project that have not yet been incorporated into the cadastre.
Page 29 of MARSEILLE-FR-T-Pr.pdf: it is written that the reflection site is approximately 4.5ha but on the file CAD MARSEILLE-FR-PS-M01 acreage is 10 939m² (1.09ha). What is the correct area?
The area of the site of reflection is 4.27ha.
Could we have demographic data on the plan of Aou and the surrounding area ?
We transmit your request, but you can also find these items on the net.
Concerning the operation of the Bricarde, you have raised the possibility of a new link between the Plan of Aou and the Bricarde, yet no path appears on the project. What is your vision on this subject?
We have no particular vision! You will find items on this in the visit report and the site folder about the hillside and the Seon Park.
Concerning the enclosed residences, you talk about possibilities of pedestrian pathways, how does the dialogue go with these people on this issue ? Are they open to consider it long term ?
See the complete site folder.
Where can we find required quantities of program various parts ?
See the complete site folder and remember that the main theme of Europan 12 is adaptability.
Concerning the building land area (18 850 mq - page 33 of MARSEILLE-FR-T-PR.PDF - , is it referred to the project area or to the entire study area?
This is the area corresponding to a part of study site, south of the sports grounds.
Can the existing program for the project be adapted and extended?
Yes. It's a competition for ideas !
Are there any restrictions for new buildings on the site concerning density, height, maximum floor space, etc.?
Not at this stage of the competition.
When is the planned start for the realization of the Park de Séon ?
See the complete site folder. There is cuurently no formalized project.
Must the existing design for the public space of Esplanade du Nord and Mail Canovas be integrated in the project or can it be changed ?
Some publics spaces have been made recently. They can be extended or adjusted.
La programmation de l'équipement place du sud est-elle déterminée ? si oui peut-on la remettre en question ? idem pour les opérations de logements au nord du quartier vers le chemin des tuileries ?
Projects included in Plan d'Aou development map are planned or currently engaged.
The number and the form of parking lot in the Rue des Malains is not equal between the autocad file and the PDF file(Marseille-FR-SS-M03). Which one is correct? Can it be modified as we want?
autocad file is more realistic, and you can propose new suggestions
Can we get some more information about bunkers? (photos, usabilities, height etc)
no more informations
I am handicapped person so I couldn't visit the site. I wonder if you have a photo view from the downside of the site so that we could make a nice perspective to show how the project will be look like from another part of Marseille. Thank you.
all pictures are in the sitefile, and they are good pictures.
Il est précisé que "les" équipements sportifs doivent être intégrés sur le belvédère . Cependant le terrain de foot est relocalisé à proximité du centre social ( p.31). Cela veut-il dire que le terrain de foot est envisagé au centre social, en lieu et place des terrains multi-sports représentés sur le plan M03 et que seul les terrains multi-sports seront sur le belvédère?
football pitch is relocated near the social centre
Le projet Bibliothèque/Pole santé/ Restauration permettra-t-il une continuité du cheminement piéton dans l'axe du Bd du Commandant Thollon vers le site de réflexion?
no particular informations, see the site file
À la page 33 du document MARSEILLE- FR- T-Pr.prf, il est écrit que «le programme urbain comprend un ensemble de 100 à 150 logements ». Est-ce que ces logements se réfèrent au site de réflexion ? Pouvez-vous préciser combien de logements sont compris dans le site de projet ?
the 33' page is about study site; go p.39 for projet site indications
This site is connected to the following theme
Dynamic urban platforms Revitalising currently unattractive public spaces needs consideration on a broader scale than the immediate site environment. Even if these spaces are sometimes small in scale, they are strategic levers for activation on an urban level. Their impact in terms of identity and image often exceeds their physical limits and calls for a wider transformation of the existing fabric. Blind spots that have never had adequate use, or places whose initial functions are now obsolete or out of sync with the requirements of the inhabitants, can serve as platforms for activation and appropriation to mobilize the local population or a broader public. The development or redevelopment of these areas can be approached in many ways: in the form of refreshment by multifunctional spaces, with temporary or extendable structures acting as acupunctures, or as a trial balloon to put a site on the map, initiate private co-financing or investment and find new rhythms of intensity.
Specific documents
Questions on the site
You have to be connected –and therefore registered– to be able to ask a question.
Fr. 16 May 2025
Deadline for submitting questions
Fr. 30 May 2025
Deadline for answers
Before submitting a question, make sure it does not already appear in the FAQ.
Please ask questions on sites in the Sites section.
Please ask questions on rules in the Rules section.
If your question does not receive any answer in 10 days, check the FAQ to make sure the answer does not appear under another label or email the secretariat concerned by the question (national secretariat for the sites, European secretariat for the rules).