Venezia
The Synthetic Site Folder and Site Brief are available for free.
Please register and login to access the Complete Site Folder.
- Synthetic site folder EN
- Site on Google Maps
- Back to map
Data
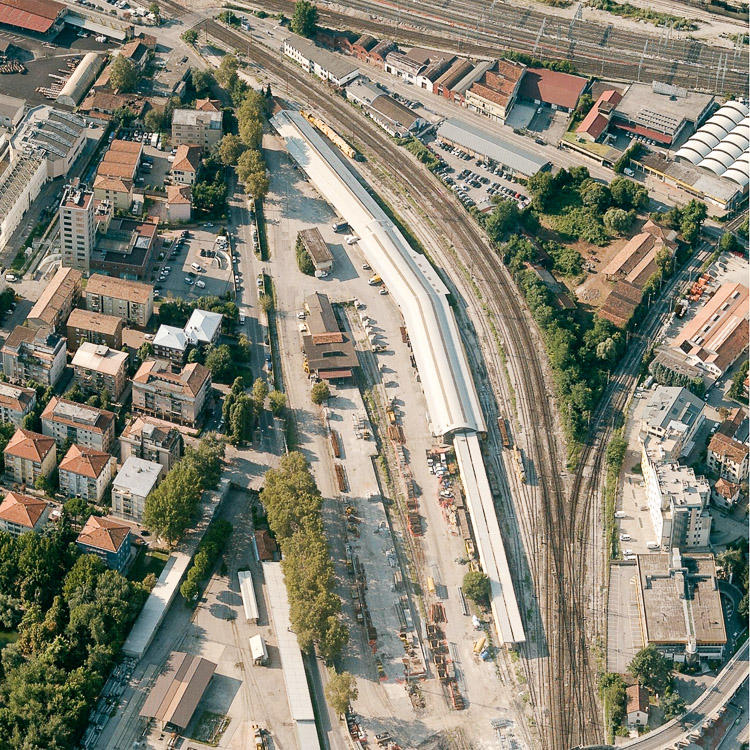
Category urban/architectural
Team representative Architect
Location Venezia - Mestre Station Area
Population City 269,331 inhab. - Mestre conurbation 181,718 inhab.
Strategic site ±300 ha - Site of project 6.5 ha + 2 ha + 0.6 ha
Site proposed by Municipality of Venezia and FS Sistemi Urbani srl
Owner of the site Rete Ferroviaria Italiana SpA (RFI), FS Sistemi Urbani (FSSU), Favretti Srl, Comune di Venezia
Commission after competition Starting from the the award-winning proposals, the municipality, through a dedicated Committee and eventually through working groups with the teams, will assess the opportunity to develop a final proposal on the whole project or on parts of it.
More Information
How can the site contribute to the adaptable city?
Through the project on the new station of Venice- Mestre, a path of urban regeneration will be achieved. Its starting point will be in recovering some lots affected by a new programme of uses: housing, services and work.
The project shall offer spaces adaptable over time to reconnect Marghera and Mestre: two parts of the city that currently are visually (but not physically) divided by the railway line. The enhancement of urban infrastructure (tramway and railway network) defines the elements to be taken into account to ensure that these three sites contribute to make the urban context adaptable to changes of space and time, which will take place during the completion of these infrastructure projects.
City strategy
Territorial policies of the municipality of Venice are currently directed to consider the city's urban theme not in terms of building density growth, but as urban redevelopment and re-organisation of Mestre and Marghera, which shall however regard the regeneration of historical parts and of most degraded elements, too.
Among the choices of redevelopment, the historical centre of Mestre and the area south of the Garden City of Marghera are identified through the “Accordo di Programma” (Agreement of Program) for redevelopment of "Vaschette” and South area of Marghera".
These areas are in fact connected by a tramway that stops at the most important functional elements of the entire network (the station of Piazzale Cialdini, in the historical centre of Mestre, Mestre train station and the interchange station for the southern access to the city, in the "Vaschette’s" area).
Site definition
The Station area of Mestre is at the centre of these two broad areas of urban regeneration and can represent a connection tool able to structure and re-organize the two areas. Three lots can promote this regeneration:
1) the former rail yard, which provides new services, city planning standards enhancement and enlargement of the green area of the Park of Piraghetto;
2) the current area of the railway station in front of Piazzale Favretti, which includes the station with all the related services and the conversion of the “former Post office building” (privately owned) into a new accommodation building (hotels/B&Bs);
3) The gardens of via Piave, area owned by Metropolis (mandatory company Ferrovie dello Stato) where it is a foreseen the requalification of the green area through the construction of a public building that gives back the gardens to the uses of the city.
Adaptability: main elements to take into account
Transformations of the station area entail the need to modify some provisions of existing Variation to PRG for the following operations: volume transfers, heights of buildings, allocation of new gross surface area. These operations will be defined within an “Accordo di Programma” (Program Agreement) to be activated among promoting actors.
At the end of 2013, the tramway from Favaro to Marghera will be completed and Mestre train Station will represent the hub of exchange between rail transportation, the tram line and urban and suburban bus lines. The Mestre train Station allows for an efficient exchange between public transport in a perspective of sustainable mobility both in urban and suburban systems.
The areas corresponding to site n. 1 will be provided by Rete Ferroviaria Italiana to the Municipality of Venice together with all buildings, which will be demolished. The intervention of demolition and new construction pursues enhancement of architectural quality and equipment of neighbourhood standards.
The Station area, corresponding to site n. 2 will be enhanced in its existing volume and through new gross surfaces allocation from sites n. 1 and 3, which will be purchased by Municipality of Venezia from the company Metropolis.
Concerning the “former Post office building”, a dedicated section of the “Accordo di Programma” will set out in details the amount of public benefit (in terms of urbanization works aiming at upgrading of station areas) and the place where this benefit may be spent, within the perimeter of the Agreement.
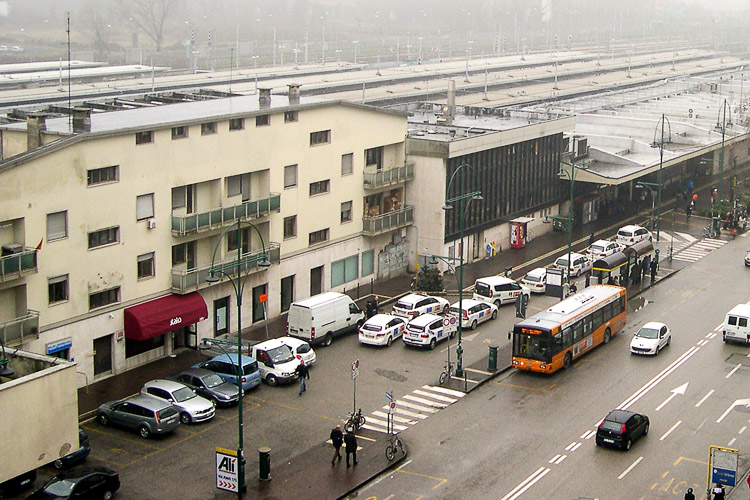
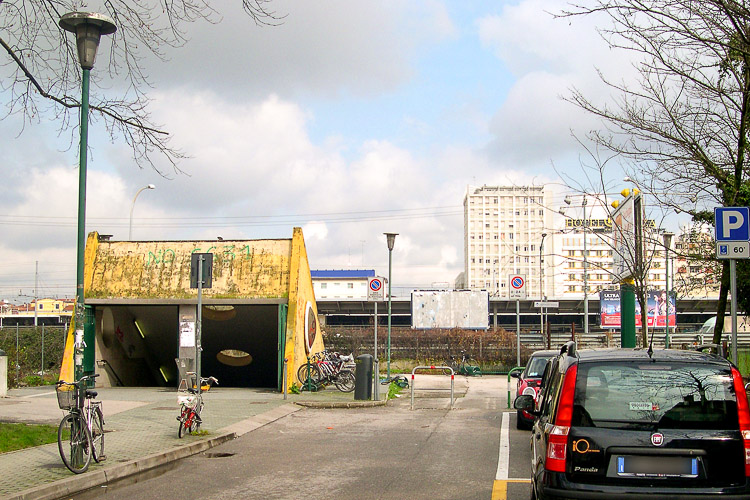
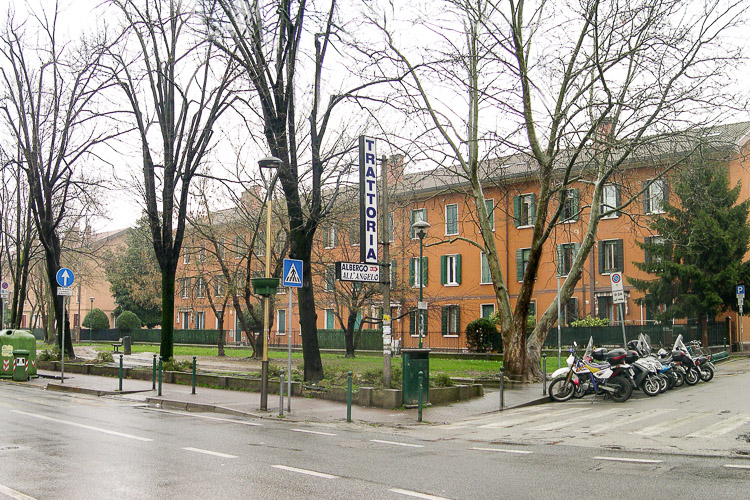
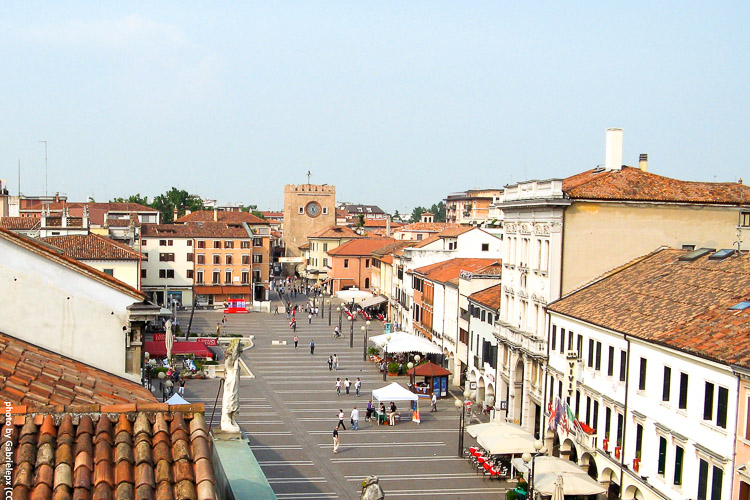
Questions on the site
In the text on page 16, the surfaces provided for area 2 are indicated. Is the increase in surfaces that we have to design for the same area only 15,100 sqm or the entire amount of 27,000 sqm?
You have to consider the entire amount of 27,000 sqm.
How much is the quantity of residential and commercial volumes of the neighbourhood in the area between Treviso and Trieste that will be transferred to the area n. 1?
Answer included in the pdf files "FAQ-E12-Venezia-itaeng" in your download area
Could we possible to demolish existing buildings in area n. 2? If yes, which are they?
Answer included in the pdf files "FAQ-E12-Venezia-itaeng" in your download area
In the competition brief, page 16, , t is stated about the process of transformation of Area 1: “Area 1: area corresponding to C2RS66 will be provided by Rete Ferroviaria Italiana to the Municipality of Venice together with related buildings, which will be demolished. Once transferred to the Municipality of Venice, the enhancement of the area foresees total or partial demolition of the existing buildings, confirmation of gross surface area already foreseen in actual PRG, transfer, at equal type and quantity, of residential and commercial volumes of the neighbourhood in the area between Treviso an Trieste. For these areas, the Administration has foreseen the demolition. The demolition intervention and the new construction of part C2RS66 shall pursue the architectural quality and equipment of neighbourhood standards, also through the enlargement of Piraghetto Park.” Considering these aspects, please, could you clarify which is the total amount of gross floor area (or total volume) to be built for new residential and commercial purposes in Area 1? Must we consider the total amount scheduled in doc. VENEZIA-IT-PS-M4, page 5 (gross floor area: 12.059, 45 sqm; volume: 55.706,21 mc)? Are there also some restrictions or limitations in building heights for new constructions in Area 1?
Answer included in the pdf files "FAQ-E12-Venezia-itaeng" in your download area
For the Area 2, it is scheduled to built a total amount of 27.000 sqm by demolishing existing buildings except for the “former Poste office building” to be converted for hospitality uses, but it is not clear which new public functions could be realized in the area. Then, from a programmatic point of view, do you confirm that we have to realize a new railway station building in Area 2 , preserving the former function? Or must we consider to realize new general public services?
Answer included in the pdf files "FAQ-E12-Venezia-itaeng" in your download area
Could the functions of the buildings on the side of the station change or reverse to each other or are these functions to be considered as untouchables?
Answer included in the pdf files "FAQ-E12-Venezia-itaeng" in your download area
AREA 2: BUS TERMINAL AREA. In relation to the information received during the visit, about the need to reorganize the mobility of this interchange, it requires a clarification about the following: considering the fact that the areas in question insist on grounds identified by the VPRG (Table 42) as "railway facilities" and that the program does not seem to provide for the zone 2, transfer of areas by RFI, some volume serving the bus terminals must be carried out under the 27,000 square meters of SP as the limit for the area? Also, how to behave in this case in relation to any limits for the construction and verification of the indices planning?
Answer included in the pdf files "FAQ-E12-Venezia-itaeng" in your download area
Regarding the building ex Poste (owned Favretti) we would like to understand if it is possible to consider it in the project
Answer included in the pdf files "FAQ-E12-Venezia-itaeng" in your download area
We want to have clarification about the "area1": we have to provided services, standards, extension of the park and residential buildings? How many square metres of residential surfaces do we have to design ?
Answer included in the pdf files "FAQ-E12-Venezia-itaeng" in your download area
In the area 2, in addition to the former Post Office building, which potentially other buildings can be demolished in order to be redesigned? What is theGrandi Stazioni yard where will be built a multilevel parking? What is its overall dimensions?
Answer included in the pdf files "FAQ-E12-Venezia-itaeng" in your download area
At pg. 15 of document there is the following topic: “transfer, at equal type and quantity, of residential and commercial volumes of neighbourhood in the area between Treviso and Trieste”.
Is it possible to indicate correctly the area of neighbourhood between Treviso and Trieste in a plan? The topic is to transfer the volumes from the area of neighbourhood between Treviso and Trieste in the C2RS66? If yes, how many mc or mq in possible to built? What type of costruction is possible to build in this area?
Answer included in the pdf files "FAQ-E12-Venezia-itaeng" in your download area
Is it possible to demolish all the existing buildings in area 2 and to design the new ones?
Yes, as indicated in the report of the visit and in the faq file loaded in your download area.
In area 1 the surface with destination residential is 4,300 square for 70 lodgings. The total surface is 21,500 square. Are the square for the number of additional lodging to ensure the financial sustainability of the intervention included in the 4,300 square or in the 1,7200 square?
21,500 sqm is total surface for new building in site 1. This surface includes 4,300 sqm and the residential functions (minimum 70 lodgings).
Questions on surfaces and functions
All the questions about surfaces and functions are collected in a file that you can download in the Complete Site Folder.
In the site 1 there are two buildings used as offices, of which we have the plant, to be protected. It is mandatory to keep them or can be demolished? Nell'area n°1 ci sono i due edifici ferroviari adibiti a uffici, di cui nel materiale a disposizione c'è anche la pianta, che posso essere tutelati. é obbligatorio tutelarli o si possono eliminare?
a) the maintenance and recovery (this is mandatory) of "warehousing" -magazzino merci - (building indicated by the number 8 inside the site 1);
b) the optional maintainance and recovery, even in part, of "warehouse VO" - magazzino V.O - (building indicated by the number 2 and 3 inside the site 1);
c) the optional maintainance and recovery, even in part, of the building parto of which contains the "Center for foster care and family solidarity" of the Municipality of Venice - Centro per l’affido e la solidarietà familiare - (building indicated by the number 9 inside the site 1)
a) il mantenimento e recupero obbligatorio del "magazzino merci" (fabbricato indicato con il numero 8 all’interno dell’area 1 ‘Piraghetto’)
b) la possibilità eventuale di recupero e mantenimento, anche in parte, del cosiddetto "magazzino V.O." (fabbricato indicato con i numeri 2 e 3 all’interno dell’area 1 "Piraghetto").
c) la possibilità eventuale di recupero e mantenimento, anche in parte, dell'edificio “Centro per l’affido e la solidarietà familiare” del Comune di Venezia (indicato con il numero 9 all’interno dell’area 1 "Piraghetto"), Dei due primi edifici sono stati inseriti i rilievi nell'update del terzo non sono disponibili i rilievi.
I would like to know the exact location of the multilevel parking for the cars, which will be built near the station. It's possible to have the drawings?
The various companies involved in the projects of the station, make it complicated the retrieval of the material. With FS Sistemi Urbani we are trying to have at least one plant and a front view, but, as already suggested you can design assuming a volume of 5-storey multilevel parking. Of course in the reading of your project will take account of this difficulty.
This site is connected to the following theme
Networked Territories Some sites have expanded urban potential because of their connection with a larger entity. This entity might have a concrete physicality, such as a mobility infrastructure, or might be a virtual network of relationships between a number of urban nodes. Although the communities inhabiting or utilizing these sites may be small and apparently isolated, the connection with the network opens up possibilities for a richer urban life, for a new mix of different programmes and a more complex urbanity.
How can we prepare these territories to endure the different scenarios that might emerge on the other elements of the network or in the network itself? Should they be arranged in a way that makes it possible for them to adopt different roles within the network? How can they adapt to the possibility of major changes to the network, even its disappearance, through the definition of their own urban and architectural characteristics?
Specific documents
Questions on the site
You have to be connected –and therefore registered– to be able to ask a question.
Fr. 16 May 2025
Deadline for submitting questions
Fr. 30 May 2025
Deadline for answers
Before submitting a question, make sure it does not already appear in the FAQ.
Please ask questions on sites in the Sites section.
Please ask questions on rules in the Rules section.
If your question does not receive any answer in 10 days, check the FAQ to make sure the answer does not appear under another label or email the secretariat concerned by the question (national secretariat for the sites, European secretariat for the rules).