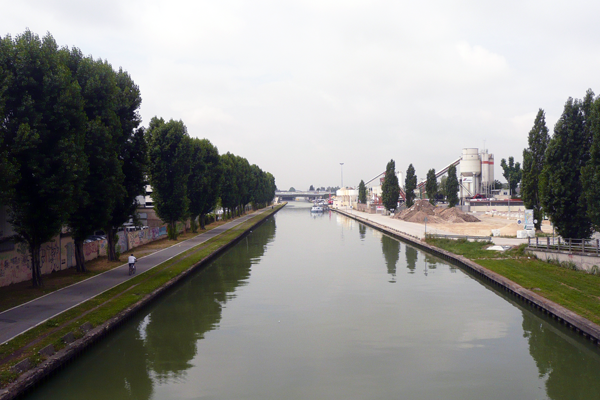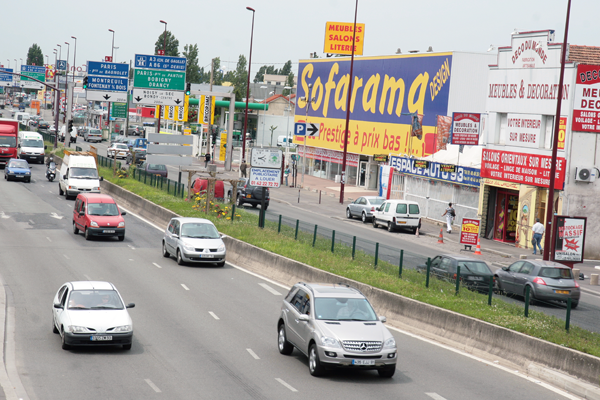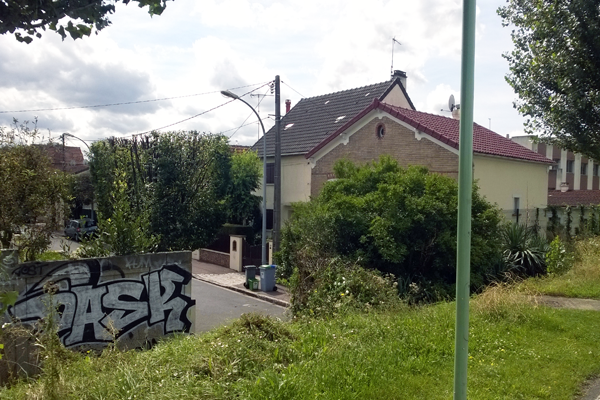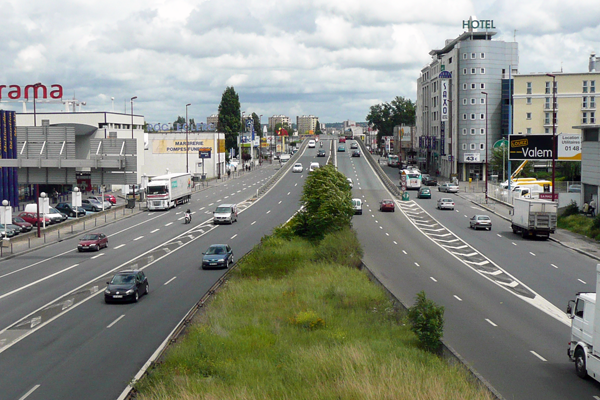Bondy
The Synthetic Site Folder and Site Brief are available for free.
Please register and login to access the Complete Site Folder.
- Synthetic site folder EN | FR
- Site on Google Maps
- Back to map
Data

Category Urban – architectural
Location Bondy (93) , CA Est Ensemble
Population City 53,053 inhab. - Est Ensemble 398,000 inhab.
Strategic site 74 ha - Project site 10.6 ha
Site proposed by Bondy Municipality + Établissement Public Foncier d’Ile de France (EPFif)
Partners Local companies, OPH Bondy Habitat, General Council 93 (CG93), Developer ZAC Les Rives de l’Ourcq (SEQUANO Aménagement), City of Paris
Owner(s) of the site Bondy Municipality, EPFif, social landlords, private landowners, Signature of a land intervention agreement with Établissement Public Foncier d’Île de France (EPFif) (monitoring perimeter on Avenue Gallieni)
Commision after competition urban and/or architectural project management
Team representative architect - urban planner - landscaper
More Information
How can the site contribute to the adaptable city?
The site extends along two transport infrastructures: Canal de l’Ourcq and the former Route Nationale 3 today Avenue Gallieni) which link Paris to Meaux and the “Wider East”. These two infrastructures are currently under consideration for urban regeneration projects in the towns they pass through. The introduction of the “T Zen 3” BRT bus service linking Paris to Livry Gargan, delivered by CG93, will lead to a complete remodelling of the Avenue by 2020, notably with the demolition of the road bridge at Bondy. There are currently numerous urban projects for the banks and surroundings of Canal de l’Ourcq at the scale of the Est Ensemble Conurbation, between Pantin and Bondy and beyond. Finally, the arrival of the M15 Metro line at Pont de Bondy (in 2025), interconnecting with the “T Zen3” and the existing T1 tramline give this site a new territorial embeddedness and strong development potential. This site, currently occupied by several departmental scale furniture companies (the avenue here is popularly called “furniture road”), domestic appliance stores, car dealers, various small shops on the ground floors of buildings for renovation, and fast food outlets, form a retail strip which is set to change under the impact of these ongoing projects. The Municipality is therefore looking for process-projects capable of involving all the stakeholders, private and public, around a vision.
City strategy
1. To develop interconnections with this part of the former RN3 particularly its North/South component,to enhance integration between Avenue Gallieni, the canal and the town as a whole.
2. To create a town centre dynamic with the aim of extending the town centre and the Pasteur/Gallieni sector to the canal and beyond.
3. To envision the gradual evolution of the commercial fabric through hybridisation with new housing programs and to identify economic potential.
4. To imagine how commercial activities can take advantage of the new urban mobilities (T1, TZEN3 and M15) and the landscape qualities of the canal.
5. To design a public square, combined with small amenities, to connecting northern and southern banks of the canal. To improve the links between the town centre and Avenue Gallieni.
6. To develop an urban project that will link coherently and pragmatically with the land structure changes and apply it in a document that takes the form of a roadmap along with a toolbox, which can be used to implement coordinated actions as opportunities arise with EPFIF.
In order to control change on the site, the Municipality has established a reinforced planning pre-emption area, created two planning adjournment areas, has already grasped land acquisition opportunities and has established monitoring with the Île de France Public Land Establishment.
Site definition
The site is characterised by the presence of Canal de l’Ourcq and the former RN3, which split and divide the town of Bondy. The northern edge consists of areas of detached housing, apartment block estates – some of which are being renovated – amenities (a nursing school, a retirement home, Jean Verdier Hospital) and activities linked with the presence of the canal (building material storage, cement works, etc.). There is little communication between here and the town centre to the south, even in terms of day-to-day operation. The construction of ZAC des Rives de l’Ourcq (11 ha – 1300 dwellings + businesses and shops) near the cement works, planned for completion in 2020, marks the first stage in the reclamation of the canal at this northern edge. Despite its fine landscape qualities (avenues of poplars, wide views and open sky), Canal de l’Ourcq remains a confiscated space because of its functional uses (cement works, back office) and is invisible from the town. Its original technical design forms a topography that separates it from the urban fabric; the road crossings distance the “town banks” from the canal banks. Access to the canal remains concealed and its public use is primarily confined to cycling, which leads to conflicts of use with pedestrians. Nestled between the canal and the former RN3, a series of commercial warehouses, car parks, converted former townhouses and a few detached houses built between the wars, form a composite and distended landscape with its back to the canal. To the west, Conforama, one of that company’s most profitable outlets, constitutes a commercial “driver”. Darty has a store here, and this is also the location of its original head office. To the east, the municipality is currently looking at redeveloping Pasteur Gardens. The avenue has a markedly highway appearance (road bridge, hanging road signs, concrete central reservation, etc.), which should be removed by the introduction of T ZEN3.
On the southern edge, the urban fabric becomes tighter and constitutes the northern boundary of the historical centre of Bondy. Several apartment block projects (6/7 storey) with ground floor commercial premises are currently planned for 2006-2018, and should begin the urban reclamation of the avenue.
Future of the site in relation to the site family and Adaptability
1. Numerous changes to come because of “public” involvement: demolition of the road bridge, BRT, regrading of the former RN3, Grand Paris Station at Pont de Bondy, Urban Renovation Programme on the northern districts and town centre, ZAC des Rives de l’Ourcq.
2. Metropolitan scale infrastructures, which are discordant with the local scale and, from an urban perspective may seem like a constraint, in particular the former RN3 and the motorway intersection, but which need to be exploited as catalysts for the urban scheme.
3. A complex land structure which will need to be articulated with the urban project in an intelligent, subtle and evolving way.
4. A land economy characterised by high land prices, which could block project momentum but is not insurmountable provided that it is taken into account.
5. Long-term transformation accompanied, for example, by temporary and playful activities and initiatives that will bring the project to life.
6. Innovative urban forms that will work with the constraints of the site and the phased nature of the project (e.g. as above, temporary uses…).
7. A collective reclamation that will uncover the canal and its banks for shared use.




Questions on the site
About the Bondy’s site and the internet information, we find programmatic, urban and architectural offers from the city, the region and several architectural agency. What is the point to participate to this competition and what are the flexibility regards the existing offers ?
The strategic importance of Bondy’s site has indeed invited many actors to carry out feasibility studies about its fate. However, the importance of economic and land issues remains blocking elements. Candidates are invited to imagine city’s transformation process which will include those issues.
The city of Bondy, l’EPFIF and Europan are expecting processing projects which will go further than programmatic, urban and architectural proposals and will integrate innovatives way of manufacturing project. Candidates are free of any former work on the site.
What is your accurate definition of "urban input"?
The "urban input" is a "trigger component" capable to transform a given urban environnement. This component may take place in various ways : spatial, programmatic, regulatory, economic and so on.
May we have the TZEN’s .DWG file?
The city doesn’t have that file.
What does .dxf file BONDY-FR-SS-M01 contain and when will it be available? Is there any existing 3D file ?
The DXF BONDY-FR-SS-M01 has been corrected and added in .DWG. This file is a geometrician survey about the canal’s surrounding. It contains spots heights.
On the other hand, we don’t have any 3D file.
Following the visit of the site in Bondy, town hall representatives engaged in providing –through the website of Europan Europe– a synthesis of the visit as well as additionnal documents. Where can we find those element on your website?
The review and the mentionned document have been uploaded on Europan Europe website.
What do you mean by we can’t build over the canal? The canal banks must be unchanged? Can new buildings interfere with the infrastructure surrounding the canal? Is a functional link possible between the canal, the bank and the new buildings?
You can consider the built infrastructure enhancing a functional link at the condition that it’s compatible with the statute and functioning of the canal.
Is it possible to make some functional changes in the existing program onsite?
Candidates can consider programmatic changes if those remain within the site’s complete folder prescriptions.
Do Darty and Conforama buildings remain inseparable from the site? Is it possible to propose new development with a different function?
One of the aims of the competition is indeed to maintain those two main activities as “software”. But the “hardware” (the buildings) can obviously be modified.
Are there any different objectives and goals for the project besides the main one about the interconnections between the city and the canal?
The synthetic site file and the complete site folder indeed define several objectives and goals that must be taken into account in the final proposal.
Would it be possible to extend the cutout of the given DXF "BONDY-FR-C-M01.dxf"?
May you precise which area you are asking for ?
Can we know the existing retail surface areas, especially the main stores (Darty, Conforama): selling space, storage, and offices?
Those surfaces are unknown.
I'm asking for an Eastern and Western extension.
We don’t have a digitalized cadaster of the nearby cities.
May we have more accurate information about the EP1 and EP2 localised on the map named « BONDY-FR-SS-M03.jpg »?
Those perimeters define a suspension of proceeding. It is a mainly conservatory measure. It allows to delay the court decision and to temporally forbid to the petitioner of a construction permit –for example- the right to implement its project. The perimeters have been settled in 2011 during the revision of the Land Use Plan in compliance of the future station High Level Services Buses : Pont de Bondy (PE1) and Carrefour Pasteur (PE2).
Is there any list of the existing retail surface area to re-implement in the project?
No, there isn’t a list. However, the Land Use Plan dictate the enhancement of retail sector on the ground level on the whole Gallieni avenue (see the architectural urban and landscape heritage plan of the Land Use Plan – available on the municipality’s website at the following link)
Is there any high limit to respect for the buildings? May the project offer buildings out of the range?
Candidates are free to propose solutions which don’t suit the Land Use Plan if they are a part of a project strategy.
In which extent do we have to respect the Land Use Plan regulation? Especially about the height maximum.
Candidates are free to propose solutions that don’t suit the Land Use Plan if they are a part of a project strategy.
What will become the SCI palette’s plot? May we integrate it in the project area?
Yes. All the more as the city, in 2010 – 2011, had engaged negociations with the owners (Zechinel family) to make a friendly land acquisition. As the plot is a joint ownership, the situation hasn’t evolved since then.
At the East of the site, after the school, the site seems unused with an electrical transformer. What will it become? May we integrate it in the project area?
It is an important ERDF station. We don’t know any evolution of this site.
May we have an .DXF or at least PDF/JPG high definition files of the ground plans and program plans of the new development zones round the site at their current states (ZAC of the Ourq’s banks at Bondy, ZAC of the Ourq’s plain at Noisy-le-Grand, Canal’s Eco-city at Bobigny) ?
Concerning the ZAC of the Ourq’s banks, the only plan transmittable is the provisional ground plan already at your disposal.
May you transmit us documents related to the current Estate projects on the RN3: demolition/ reconstruction of the worker’s Home OSICA Operations I3F?
It is the Construction Permit n°14B0019, granted the 07/10/2014. You can consult it on demand at the Urban regulation department. The ground plan is in the folder.
May you do an information request to the main commercial brands (Bricorama, Darty, Mr Good Deal, Mercedes, Conforama) of the operational site to get the .DXF or at least PDF/JPG high definition files of the following documents: ground plans, outdoor space plans, ground floor plan?
Sadly, those plans are not available.
May you transmit us the city plan BONDY-FR-C-M03 in a .DWG file?
See answer above.
May you do an information request to the nearby cities (Bobigny, Noisy, Pavillons) to get the .DWG or at least PDF/JPG high definition files of their public town plans, like the BONDY-FR-C-M03 plan?
This cadastre is not available in .DWG file. You may have extract of it in .PDF on the following web site: www.cadastre.gouv.fr
For what reasons the alleys with floral names (Glycines alley, Glaieuls alley, Hortensias alley, etc.) with an access to the lateral path have been fenced? What are their statues, public or private?
It is the “horizontal” Galiotes’ co-ownership. The roadways are shared spaces of the co-ownership, which have been closed around 2012 by the co-owners, for residential purpose.
Is the redevelopment project on Gallieni avenue related to the TZen stopped (cf transmitted pdf)? May proposals be done on the longitudinal car park on the Conforama side-alley?
The project, including the side public spaces, is stopped.
Who is the owner of the projects site? especielly Conforama terrain and Darty. Are the companies ready for changes?
On Darty’s side, most of the premises on the site are owned by the society Darty France, but some plots are owned by the Darty Foundation, a different entity.
A plan has been elaborated by the “business” department of the city of Bondy in 2009 and is in the folder. The owners haven’t changed, expect of the Bionaz 211 Gallieni’s premises which is now owned by the city of Bondy (rented by Europcar).
Which organisation is forecasted for the worksites sheds of the future projects nearby the site: cement factory/ ZAC/ underground/ flyover…? Is a grouping or mutualisation considered?
For the cement factory/ZAC, the worksite shed will be within the ZAC perimeter.
For the demolition of the flyover, it has already been identified by the Roadway and Trip Department of the CG93 that the ground below the Highway A3, north site of the former RN3 (currently occupied by a vehicles storage society) will host the worksite shed from mid-2017.
May we prescribe/ imagine a programme of cultural equipment in the ‘Halle des Salins’ (currently: undefined cultural programme), in a larger and more logical reflexion on the project perimeter.
Candidates are allowed to imagine an equipment’s programme in the ‘Halle des Salins’.
In the context of an integration of housing on the plot, have pollution’s studies, related to the highway, been realised?
No pollution study related to the highway has been given to the city of Bondy. We add to the folder an extract of the presentation report of the Land Use Plan related to the air quality and noise pollution.
This site is connected to the following theme
How to use new inputs to change urban space?
How to profit from new inputs to transform urban space and disperse the incoming positive dynamics to adjacent areas to create new urbanities? How to manage potential tensions between the local and translocal activities? These inputs are related either to new public transport network connections or to new programmatic developments. The scale of these incoming urban dynamics varies from the urban agglomeration to the whole world.
Specific documents
E13 FR - Launch: Bondy, Montreuil & Vernon
Questions on the site
You have to be connected –and therefore registered– to be able to ask a question.
Fr. 16 May 2025
Deadline for submitting questions
Fr. 30 May 2025
Deadline for answers
Before submitting a question, make sure it does not already appear in the FAQ.
Please ask questions on sites in the Sites section.
Please ask questions on rules in the Rules section.
If your question does not receive any answer in 10 days, check the FAQ to make sure the answer does not appear under another label or email the secretariat concerned by the question (national secretariat for the sites, European secretariat for the rules).