Espoo
The Synthetic Site Folder and Site Brief are available for free.
Please register and login to access the Complete Site Folder.
- Synthetic site folder EN
- Site on Google Maps
- Back to map
Data
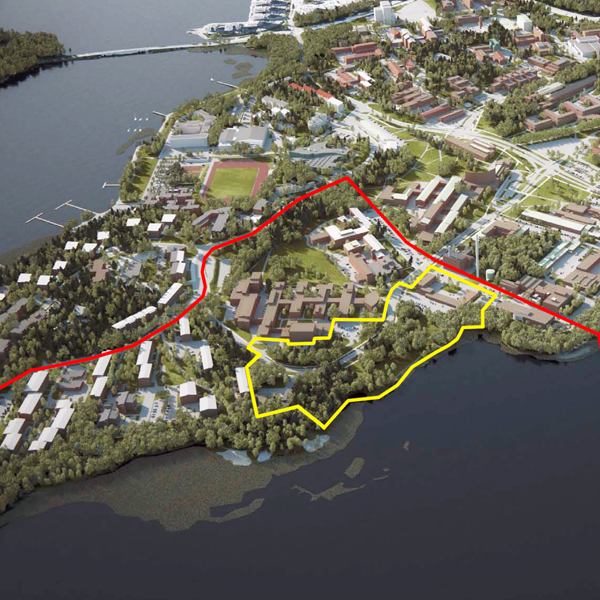
Category Urban - architectural
Location Otaniemi, Espoo
Population Espoo 265,000 inhab. – Helsinki capital region 1,400,000 inhab.
Strategic site … ha - Project site 5 ha
Site proposed by Senate Properties
Owner(s) of the site Senate Properties, City of Espoo, Aalto University Properties Ltd
Commision after competition Commission at the level of concept development and urban planning
Team representative architect
More Information
How can the site contribute to the adaptable city?
Otaniemi is best known for being the home of Aalto university campus as well as several high tech research and business facilities. A new metro line will connect Otaniemi to Helsinki city center in 2016. That in addition to Aalto university’s decision to move the School of arts to Otaniemi in 2017 have increased the interest to develop and densify the area. New university and commercial buildings will be planned in the area in the future as well as housing.
To the north of Otaniemi there is NATURA 2000 nature preserve area which is a significant bird sanctuary. There is also a population of protected flying squirrels in Otaniemi. One of the objectives is to find innovative ways how to build and densify the area without disrupting the bird or squirrel habitats.
City strategy
Espoo is the second largest city in Finland and part of the Helsinki metropolitan area. Otaniemi in the south-eastern part of Espoo is only 6km away from Helsinki city center. The new metro line will strengthen the logistic connections within the metropolitan area and the strategy is to develop Otaniemi - Tapiola - Keilaniemi area into an attractive and innovative city district of science, art and business.
The vision of Espoo is to be a responsible and humane city. The most important resources of Espoo are its active inhabitants, educational institutions, communities and businesses. The city is developed in interaction with various partners. The goal is to make Espoo a pioneer in the municipal sector and a good place to live, learn and work in as well as engage in entrepreneurship.
Site definition
In Otaniemi there is the Aalto University campus as well as several public and private research and business facilities. There are also student housing buildings located along the shores in the north with more than 2 000 students living in the area. The master plan of Otaniemi was made in the 1950’s and 60’s by Alvar Aalto, who has also designed several buildings there. The architecture in Otaniemi is characterised by mid century Finnish modernism including red brick facades.
The site on the north-western shore is for the most part wooded. The sea and wetlands in front of the site are part of NATURA 2000 nature preserve area for being a significant bird sanctuary. Along the shore there is a pedestrian route that is part of a 41km long recreational network of Espoo. At the southern end of the site there is an office building by Alvar Aalto that needs to be renovated.
Future of the site in relation to the site family and to Adaptability
The contestants will be asked to propose 25 000 m2 of new housing for the project site for both university students and people working in the area and 5 000 m2 of office space for research and administrational use.
How to Use New Inputs to Change Urban Space?
The goal of the competition is to illustrate creative and innovative solutions to integrate the vacant site to the existing urban structure while addressing to the following questions:
- How to build and live near the shore without disrupting the bird life of the Natura 2000 area?
- How to include the values of nature to the design?
- How to harmonise the squirrel habitat with the new development?
- How to connect the site to the existing structure of Otaniemi?
- How to complement the characteristic red brick facades of Otaniemi?
- What kind of housing typologies?
- How to integrate communal spaces and shared resources?
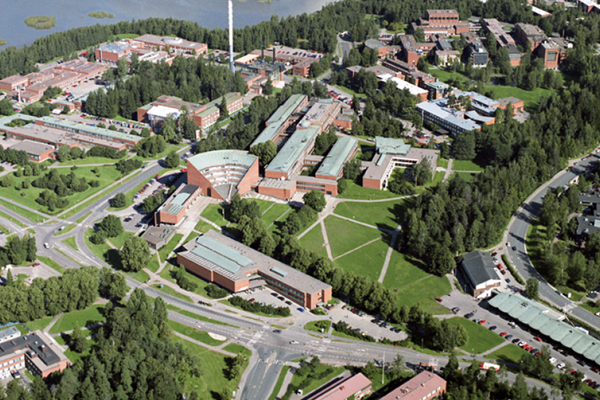
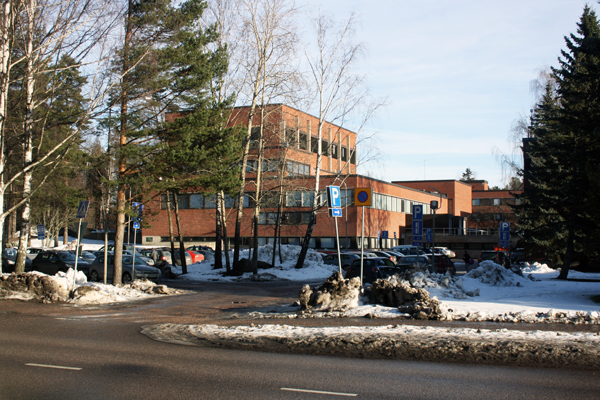
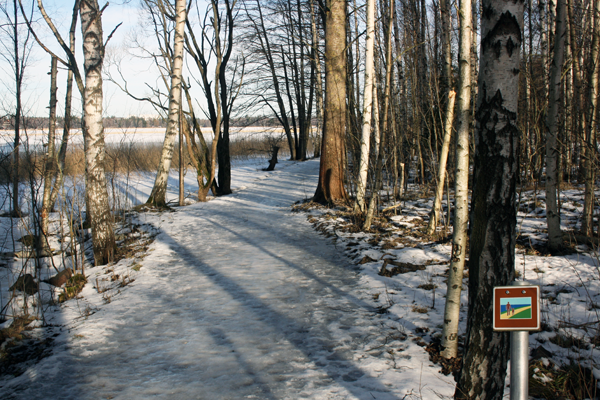
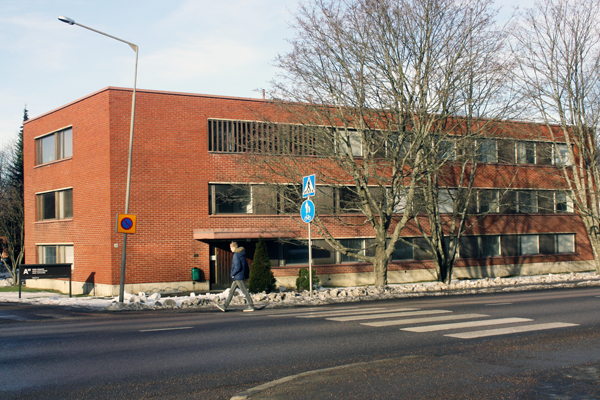
Questions on the site
Can you please explain the idea of eliminating car traffic from the area, because it seems to contradict the requirements of placing so many parking spaces on the site.
Car traffic will not be completely eliminated from Otaniemi or the site, see diagram on page 12 (Espoo-FI-C-PR.pdf). Traffic for example on Otaniementie street will be eliminated at the new metro station.
The required amounts of parking places correspond to general standards in Espoo. Contestants are allowed to propose a different amount with good reason.
What are your expectations in regards to relating the new constructions to Aalto's architecture? Should it be an external resemblance or an intrinsic correspondence? Is it up to us if we even want to deny it?
There are different building styles and typologies in Otaniemi and it is up to the contestants to decide how to accommodate new construction with the existing architecture.
Can you be more precise about moving the “alignment” of the Otakaari road. Are we allowed to move the road or completely change its geometry?
Yes, you are allowed to change its alignment and/or geometry.
In order to densify zone B, is it allowed to demolish the existent one floor buildings, mainly garages dating from 1982 and 1966 (building no. 3)?
Building no. 3 can be demolished. The lower part of the building no. 2 (by Alvar Aalto) that contains wood and metal shops could be demolished with justification, however it is recommended that it be preserved.
Are we allowed to demolish building no. 3? And if yes, do we have to replace its programmatic function?
Yes, building no. 3 can be demolished. Its current programmatic functions are no longer needed on the site.
We would like to know if it is allowed to design a stairwell in housing blocks without direct communication (ventilation) with the exterior in Finland.
Stairwells don’t have to be adjacent to the exterior walls or have openings to the exterior at every level. Stairwells can be in the middle of the building volumes, however, providing natural daylight is recommended.
In addition to the car-parking lots required for the new functions, it is not clear if the existing parking lots are included in the demand of the extra 400 units for the adjacent campus blocks or if we have to consider them additionally.
The existing parking lots are included in the 400 car-parking places that are needed for the adjacent campus blocks. The car-parking provision for new constructions in Otaniemi can be found on page 19 of the "Espoo-FI-C-PR.pdf" file. Contestants are allowed to propose a different amount of car-parking with good reason.
Concerning the conflict between housing density and nature protection – is it more important to reach the demanded housing surfaces (20 000-25 000 m2) or does the committee consider more important to make a nature respectful proposal?
The requested housing volumes are indicative. It is important that the overall solution respects the values of the nature.
In the brief there is a request for 400 parking spots. However it is stated that nowadays even the 250 spots are left underutilized. What is the flexibility on the parking spot number if any?
The number of requested car-parking places is indicative. The required amounts of parking places correspond with general standards in Espoo. Contestants are allowed to propose a different amount with good reason.
About point "5. Submission of entries". Can we adapt the scales to our work or should they be exactly those?
We request uniform scales, but using an alternate scale, when justified, will not directly disqualify an entry.
Can we have more information about storm-water management? Is it allowed to drain rain water into the sea or it must be directed towards an existing sewer system?
Rain water cannot be drained directly into the sea. It can be directed to a sewer system or be treated some (natural) way on the site.
What is the minimum building distance from the shoreline? Is it possible to build inside the green area underlined in the master-plan map "Espoo-FI-SS-M6-master_plan.pdf"?
Yes, it is possible to build inside the green area. The most sensitive area is the strip between the shoreline and the recreational path.
In the brief it is specified that we must consider the lowest possible building level on +3m above the sea level. But our area is between +2 and +3m. Does the public space between buildings and (connecting to the water surface in the shoreline) have to be on +3m above the sea level also? Even if that affects to the nature and the reeds?
Terraces, yards and other exterior areas can be built below the +3m level.
In the brief there is a specification about proposing a management of storm-water. What is the current storm-water system? Where does this water go nowadays? Could you provide us a map of water treatment plants and the current storm-water infrastructure?
Unfortunately there is no map available to show the current stormwater infrastructure. Stormwater is directed to a sewage system from the built and paved areas. In unbuilt areas stormwater soaks into the soil or runs off into Laajalahti bay.
Could Building nº 1 (area A) be demolished? Should in that case the health centre be replaced?
Yes, building no. 1 can be demolished. Health care services will be located outside the competition area.
What will be the target type of regular housing? Students, teachers and their families or external people?
All of these.
Insisting on the required building level above +3m, many of the existing buildings are already built between +2 and +3m. For example, buildings 2 and 3 in area B. Since we are supposed to build more university facilities in that area, can't be just build at that ground level?
The climate conditions have changed since the construction of the buildings no 2 and 3. See page 20, Construction methods and architecture: “Residential spaces are to be placed at least +3 meters above sea level.”
Do the 4,000-6,000m2 of university facilities demanded for area B include the existing building no 2 (already having around 2,000m2) or do we have to add them to this?
The requested 4,000-6,000 m2 of university facilities will be in addition to the building no 2.
In the Area B, where 4,000-6,000 m2 of new building is to be placed, is it possible to intervene on Aalto’s building (building 2) and/or building 3 or competitor’s proposal should be restricted in the empty area (parking area)?
It is possible to intervene with the existing buildings. Building no 3 can also be demolished.
For the 20,000- 25,000 m2 of housing and common areas, at what percentage should the proposal include housing units? For example 75% housing and 25% common and service spaces or it is left on the competitor’s understanding?
It is up to the competitors to propose the ratio between housing and common spaces.
Special housing it is said to be around 35m2, is that the maximum amount? Shall we include common spaces in those 35m2 per resident or only the private space is considered in that?
35m2 in an approximate amount. It does not include common shared spaces, only private space.
Must we preserve the existing trees in the zone A?
You don’t have to preserve all the existing trees in the Area A. See page 15, Special values, frameworks and constraints: “In the competition proposals it is essential to preserve a uniform shoreline zone of trees and keep the area free of disturbing functions.”
Can we change the level of the road?
See page 19, Traffic and car-parking: “The alignment of that part of Otakaari that runs along the competition area can be changed.” The same applies to the height of the part that runs along the competition area.
Should the new buildings be at the level +3m?
See page 20, Construction methods and architecture: “Residential spaces are to be placed at least +3 meters above sea level.”
The 10 000 m2 units that should be placed in the area A, are they considered as extra areas to those 20 000-25 000 m2 already mentioned? What kind of functions should these units have?
No, they are not extras. See page 19, Housing: "20 000-25 000 m2 of housing, including common and service spaces, is to be placed on the present unbuilt shoreline area (Area A)." Also see page 20, Property formation: "Area A should comprise of various reasonably sized units of an appropriate function (i.e. maximum of approximately 10 000 m2) which can be built separately irrespective of, for example, vehicle access and parking. It should also be possible for them to be divided into individual plots or unseparated parcels (2-3 in number)."
That means that the requested 20 000-25 000 m2 of housing should be divided into 2-3 entities or plots that can function and be built separetely at different times. None of the entities should exceed the size of 10 000 m2. They could be for example 10 000+10 000 m2 or 10 000+7 000+7 000 m2 or other.
This site is connected to the following theme
How to use new inputs to change urban space? How to profit from new inputs to transform urban space and disperse the incoming positive dynamics to adjacent areas to create new urbanities? How to manage potential tensions between the local and translocal activities? These inputs are related either to new public transport network connections or to new programmatic developments. The scale of these incoming urban dynamics varies from the urban agglomeration to the whole world.
Questions on the site
You have to be connected –and therefore registered– to be able to ask a question.
Fr. 16 May 2025
Deadline for submitting questions
Fr. 30 May 2025
Deadline for answers
Before submitting a question, make sure it does not already appear in the FAQ.
Please ask questions on sites in the Sites section.
Please ask questions on rules in the Rules section.
If your question does not receive any answer in 10 days, check the FAQ to make sure the answer does not appear under another label or email the secretariat concerned by the question (national secretariat for the sites, European secretariat for the rules).