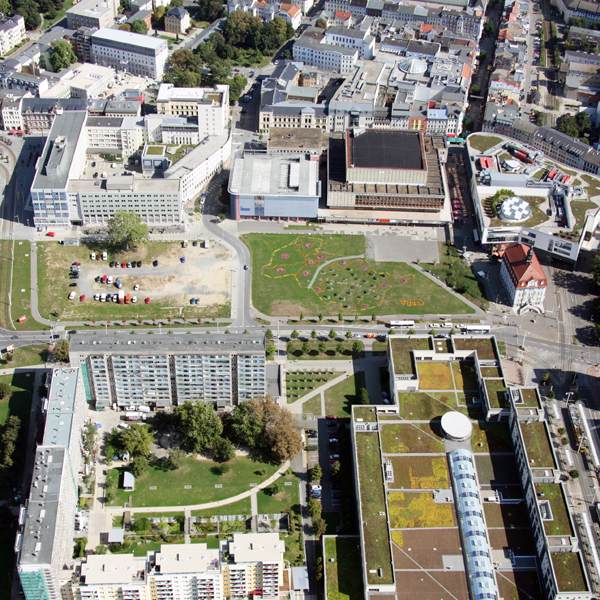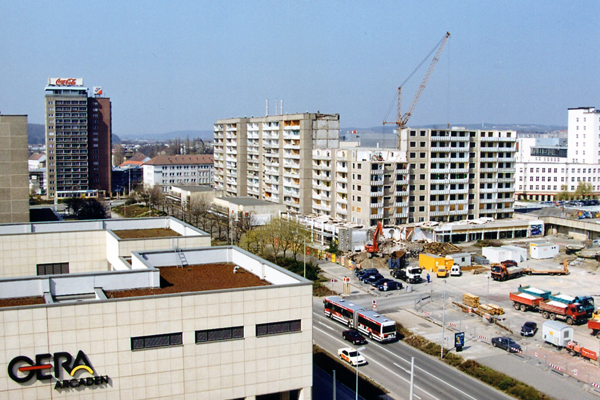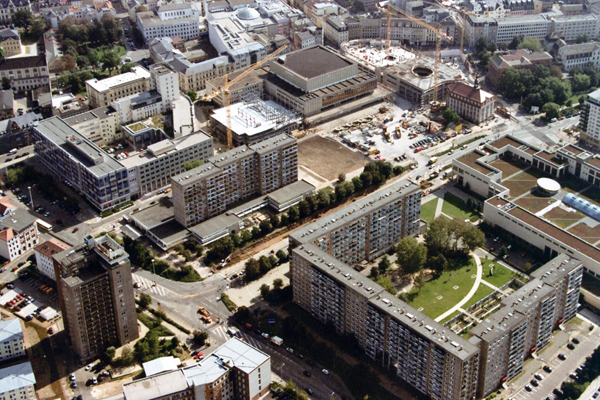Gera
The Synthetic Site Folder and Site Brief are available for free.
Please register and login to access the Complete Site Folder.
- Synthetic site folder DE | EN
- Site on Google Maps
- Back to map
Data

E13-DE-Gera-Cover
Category Urban – landscape – architectural
Location Town centre, Breitscheidstrasse East
Population c. 95,000 inhab.
Strategic site c. 13 ha - Project site 5.27 ha
Site proposed by Gera City Council/IBA Thüringen
Owner(s) of the site Gera City Council and GWB Elstertal Municipal Housing Association
Commision after competition Strategic Outline Plan for Breitscheidstrasse
Team representative professional of urban design – architecture – landscape architecture
More Information
How can the site contribute to the adaptable city?
Innovative ideas and radical concepts for the revitalization of the project area in the city centre and for the development of a mixeduse core area are called for. Various ideas for the use and design of the vacant site on Breitscheidstrasse and the culture and congress centre are to be experimentally formulated within the framework of Europan13, to demonstrate the need for changes in the city’s self-image.
The quality of the future public open spaces is of special significance. For the purposes of an interactive urban development process, the competition entrants are invited to participate in a discussion with local protagonists with the aim of drafting a joint development framework for a strong centre for Gera.
City strategy
Against a background of massive economic structural change, dwindling importance and population decline due to the social upheaval in the wake of Germany’s reunification (loss of approx. 40,000 inhabitants between 1990 and 2013) Gera’s municipal area appears to be overdimensioned. Among the urban goals, development of the local economy and city centre now take top priority.
With the participation in the International Building Exhibition (IBA) Thuringia and Europan13 it is hoped to overcome the mental and urban development stagnation in the centre of Thuringia’s third largest city. The project area and surrounding neighbourhoods are to set a visible signal of a turn-around in the central area, making the heart of the city beat faster.
Site definition
For over 15 years the project area has been an extensive wasteland in the city centre resulting from demolition. Despite its great significance for the central area, efforts to initiate economic growth in the last few years with a high-quality functional space have been unsuccessful. In addition, the 1,700-seat cultural and congress centre raises questions concerning future use and running costs. The project area is bounded by structures from the 1970s and two large shopping complexes of the 1990s. To the East it is flanked by the ten-storey trade centre in Schlossstrasse. What is now the Stadtmuseum (municipal museum) to the south-east is the last remaining example of the baroque town expansion of the 18th century.
Future of the site in relation to the site family and Adaptability
Openness and flexibility
Despite planning concepts, investor competition and marketing activities over the past 10 years, all attempts to redevelop the inner city wasteland have failed. However, the goal of revitalizing the project area has not been abandoned – not least because the impulse to develop ideas for the site came from the citizens itself within the framework of the IBA Thuringia. In this context it should be noted that investments in Gera have been more than modest. The declining population generates no functional needs and purchasing power is not increasing. Redevelopment proposals must therefore be realised without the normal development drivers. Ideas for construction and uses must be attractive to different stakeholders. Concepts must be flexible and consistent with the open character of the overall process. It may be expedient to propose development that can be realized in stages, such as temporary use and appropriation, layout and structuring, design and development.
Demand for a strong centre
According to the will of the citizens and Gera City Council, the project area is to be transformed into an attractive mixed-use central location. This should be taken into consideration in the proposals for programming and parcelling the area. In response to the demand for a strong centre for Gera and integration with the adjoining neighbourhoods, the typology and quality of the public sphere also play a crucial role.




Questions on the site
Can you provide us a plan with spot hights? I like to know the height difference between the Schloss- and Breitschedstrasse and all the entrances of the surrounding buildings.
In the folder "0-New_docs_after_launch" you can find information about heights (GERA-DE-PS-M2.dwg, GERA-DE-PS-M3/4.pdf).
Can you provide us a plan of the planed extension of the Rutheneum?
Yes, GERA-DE-SS-M3 is available in the folder "0_New_docs_after_launch".
Would you please provide us with a plan with all the real estate owend by the BWG Elstertal?
In the map Gera-DE-SS-M4.jpg the real estate owned by GWB Elstertal is marked.
Is the GWB Elstertal willing to invest developing Buildings on the site? What are their possibilities? How much they plan to invest a year?
Regarding the capital spending, decisions are made annually by the boards of the organization. Updated informations are not on hand. From the point of view of GWB Elstertal a strategy should be found, that allows for a balance between housing, uses and the entire development, presenting a trendsetting site.
The basic requirement is an economic planing, especially concerning the exploitation of this site with its city-centre location.
Has anyone (for example the union Ja - für Gera) inspected the vacancies in the town center? Can this material be made available (also, if not completely up-to-date)? Hat schon jemand (z.B. der Verein Ja für Gera) die Leerstände in der Innenstadt kartiert? Kann dieses Material zur Verfügung gestellt werden? (Muss nicht 100% aktuell sein, soll nur Anhaltspunkte liefern).
In an excerpt from the evaluation of the housing development concept some general statements on vacancies in the town centre are on hand (see GERA-DE-SS-Add4.pdf).
In einem Auszug aus der Evaluierung der Entwicklungskonzeption Wohnen sind auch verallgemeinerte Aussagen zum Wohnungs-Leerstand im Stadtzentrum enthalten (siehe GERA-DE-SS-Add4.pdf).
If Gera qualifies as an IBA project, does the IBA have a budget that it is planning to spend for the city? How high is the sum per year? If no money is available: how does Gera profit from being an IBA project? Hat die IBA ein Budget, dass sie für Gera auszugeben plant, falls sich Gera als IBA-Projekt qualifiziert? Wie hoch ist die Summe pro Jahr? Falls kein Geld zur Verfügung steht: wie profitiert Gera davon ein IBA-Projekt zu sein?
The IBA Thüringen GmbH has no budget for IBA projects. It participates in event formats and expert opinions that support the qualification of IBA candidates. IBA projects are given precedence in the funding programmes of the Free State of Thuringia. Gera profits from the nation-wide and international attention that the IBA generates.
Die IBA Thüringen GmbH hat kein eigenes Budget für die IBA-Projekte. Sie beteiligt sich an Veranstaltungsformaten und Gutachten, die der Qualifizierung der IBA-Kandidaten dienen. IBA-Projekte erhalten Vorrang bei den Förderprogrammen des Freistaates Thüringen. Gera profitiert von der landesweiten und internationalen Aufmerksamkeit, die die IBA generiert.
Where do I find a plan with building heights and the topography of the site? is it included in the folder?
In the folder "0-New_docs_after_launch" you can find information about heights (GERA-DE-PS-M2.dwg, GERA-DE-PS-M3/4.pdf).
Are the plans (and in particular the ground floor) and section(s) of the Kultur- und Kongresszentrum available?
Yes, you can find the plans (Gera-DE-MS-M5) in the folder "0_New_doc_after_launch".
Are the plans (and in particular the ground floor) and section(s) of the Stadtmuseum available?
Floor plans (Gera-DE-PS-M8) are available in the folder "0-New_docs_after_launch".
Can the stretch of the Dr.-Eckener-Straße on our site (between the Breitscheidstraße and the Parkhaus Zentrum) be eliminated and if yes, how will access be provided to this parking garage? Kann der Abschnitt der Dr.-Eckener-Straße zwischen Breitscheidstraße und dem Parkhaus entfallen? Wenn ja, wie kann die Zufahrt zum Parkhaus erfolgen?
Due to the existing traffic conditions in the north-western part of the town centre (Schlossstrasse/Puschkinplatz, Rudolf-Diener-Strasse, Amthorstrasse, Humboldstrasse), the stretch of Dr.-Eckener-Strasse between Breitscheidstrasse and car park access must be maintained. The area under consideration requires a traffic access as well, this is definetely impossible via De-Smit-Strasse. To overbuild Dr.-Eckener-Strasse, whilst regarding the required clearence, is possible.
Ein Entfall der Dr.-Eckener-Straße zwischen Breitscheidstraße und Zufahrt Parkhaus kann unter den heutigen Erschließungsbedingungen des nordwestlichen Zentrums (Schloßstraße/Puschkinplatz, Rudolf-Diener-Straße, Amthorstraße, Humboldtstraße) nicht favorisiert werden. Letztlich braucht auch das zu beplanende Gebiet eine Verkehrserschließung, die definitiv nicht von der De-Smit-Straße aus möglich ist. Eine Überbauung der Dr.-Eckener-Straße unter Beachtung des erforderlichen Lichtraumprofils ist dagegen denkbar.
Where does the delivery (loading/unloading of trucks) of the Kultur- und Kongresszentrum take place?
You can find the information in the map Gera-DE-PS-M6a.pdf in the folder "0_New_docs_after_launch".
Why is the entrance to the Stadtmuseum restored to its original location (short façade and no longer towards the square in front of the Kultur- und Kongresszentrum) with regards to its unfortunate orientation towards this square? Is the current entrance to be respected? Warum wurde der Eingangsbereich zum Stadtmuseum in seiner ursprünglichen Lage wiederhergestellt (in der kurzen Fassade und nicht länger zum Platz vor dem Kultur- und Kongresszentrum) – mit Blick auf seine unglückliche Orientierung zu diesem Platz? Muss der derzeitige Eingang beibehalten werden? Soll der heutige Haupteingang bleiben?
In 2002 the city intended to restore the historic situation (in 1885 the stairs leading to the entrance on the western side were demolished due to narrow road conditions), bringing along a new enhancement for Heinrichstrasse. The northern door was not important for the historic building. It only led to a little garden. The current main entrance should be respected.
2002 war die Absicht, die historische Situation wieder herzustellen (1885 wurde die Treppe zum Eingang auf der Westseite wegen beengter Verhältnisse des Verkehrs abgebrochen), die damit für die Heinrichsstraße gleichzeitig eine neue Pointierung brachte. Die Nordtür hatte im historischen Gebäude keine öffentliche Bedeutung. Sie führte nur in ein „Gärtchen“. Der heutige Haupteingang soll erhalten bleiben.
Is there any height information (topographic maps, sections) available on the terrain (project site/study area)?
In the folder "0-New_docs_after_launch" you can find information about heights (GERA-DE-PS-M2.dwg, GERA-DE-PS-M3/4.pdf).
Is there a (schematic) plan available of the Stadt- und Regionalbibliothek Gera?
A schematic plan (Gera-DE-PS-M7.pdf) is available in the folder "0-New_docs_after_launch".
The brief mentioned a planned reduction of traffic on the parallel route (Breitscheidstraße), what measures will be taken? Is there any mobility study available? In der Auslobung wird eine geplante Verkehrsreduzierung der parallel verlaufenden Straße (Breitscheidstraße) erwähnt. Welche Maßnahmen sind geplant? Gibt es eine Mobilitätsstudie?
Concrete measures are not conceived as yet. Any ideas concerning the traffic reduction on Breitscheidstrasse-Reichsstrasse between Dr.-Eckener-Strasse and Stadtgraben (moat) are welcome, preferably those prioritizing the crossing pedestrian flows. It should be taken into account, that the bus traffic on Breitscheid- and Reichsstrasse must not be affected.
Eine konkrete Maßnahme ist bisher nicht geplant. Alle Ideen zu einer deutlichen Reduzierung des Verkehrs auf dem Straßenzug Breitscheidstraße-Reichsstraße im Abschnitt Dr.-Eckener-Straße und Stadtgraben werden gern entgegen genommen, insbesondere um die starken querenden Fußgängerströme zu priorisieren. Es ist allerdings zu beachten, dass der Busverkehr sowohl in der Breitscheidstraße als auch in der Reichsstraße ermöglicht wird.
Are there any requirements for the dimensions of the event site in front of the Kultur- und Kongresszentrum?
Specific requirements couldn't be mentioned.
Are there plans available of the demolished Baroque-era Neustadt (other than the image on page 20 of the brief)?
You can find plans in the folder "0-New_docs_after_launch" (GERA-DE-C-M2-M5.jpg).
Is there any amount of commercial, service and work spaces that could be used as a reference in order to find the most suitable way to size our design proposals?
No.
How many residents is it possible to predict? Is there any pre-established regulation about the volumetric size of the overall plan?
Specifications are not available.
Are we allowed to propose any structural intervention or refurbishment work on the parking building next to the KUK?
The parking garage offers 370 spaces for customers of the busy shopping streets Schlossstrasse and Bachgasse and for visitors to the KuK in particular. Removing the parking garage without a replacement is not possible. Alternative solutions are potentially conceivable.
Are there any structural remnants beneath the site from previous buildings? Gibt es Fundamente oder baiuliche Überreste im Baugrund?
In the course of the demolition of the 11-storey buildings in the northern part of the site, the basements and foundations were completely removed. In the southern part of the site existed an ample square with flagging, the sub-construction is partially still present. No basements and foundations in this area.
Beim Abriss der ursprünglichen 11-geschossigen Wohnblöcke im nördlichen 2/3-Bereich des Projektgebietes sind auch alle Keller und Fundamente vollständig entfernt worden. Im südlichen 1/3-Bereich befand sich ein großer Platz mit Plattenbelag, dessen Unterbau nicht vollständig beseitigt ist. Fundamente oder Keller gibt es aber auch hier nicht.
Is there more information regarding topography of the site and its surroundings?
In the folder "0-New_docs_after_launch" you can find information about topography (GERA-DE-PS-M2.dwg, GERA-DE-PS-M3/4.pdf).
From the minutes colloquium, references were made to the folder O-New_docs_after_launch. However the folder is empty. Are the files to be up loaded soon?
You can find additional material in the folder "0_New_docs_after_launch", some more information will be added soon.
Can the specific location and height of the old tree on site be provided?
The specific location is marked in the map Gera-DE-PS-M9.pdf, the exact height is unknown.
There are drops on the site. Is it possible to get heights, from Schlossstrasse, Breitscheidstrasse, important entrances. This would be helpful. Es gibt Gefälleunterschiede. Ist es möglich ein paar Höhenkoten zu bekommen, von der Schloßstraße, der Breitscheidstraße, wichtigen Eingängen etc. Das wäre sehr hilfreich.
In folder "0-New_docs_after_launch" you can find information about heights (GERA-DE-PS-M2.dwg, GERA-DE-PS-M3/4.pdf).
Could provide more information about "district heating collectors and main collectors in the subterranean space of the project site", e.g. drawing which indicates the possible area for the underground constructions .
You can find more information in the map Gera-DE-SS-M4.pdf in the folder "0_New_docs_after_launch".
1. Is it possible to demolish the parking garage next to KuK or has it to be maintained? 2. Die Höhenbegrenzung. Kann man den höchsten Punkt des benachbarten Gebäude übernehmen? 3. Can you provide us with floor plans of KuK?
Parkhaus neben KUK kann abgerissen werden oder muss beibehalten werden?
Der Grundriss von KUK ist offiziell zu verteilen?
1. The parking garage offers 370 spaces for customers of the busy shopping streets Schlossstrasse and Bachgasse and for visitors to the KuK in particular. Removing the parking garage without a replacement is not possible. Alternative solutions are potentially conceivable.
Das Parkhaus bietet 370 Stellplätze für Kunden der belebten Einkaufsstraßen Schlossstraße und Bachgasse und insbesondere für die Besucher des KuKs. Eine ersatzlose Wegnahme des Parkhauses ist nicht möglich. Perspektivisch sind Alternativlösungen denkbar.
3. Floor plans (Gera-DE-PS-M5) are available in folder ""0_new_docs_after_launch".
Pläne des KuK (Gera-DE-PS-M5) liegen im Ordner "0_new_docs_after_launch".
This site is connected to the following theme
How to create positive dynamics from a difficult situation? Many sites are faced with difficult urban situations. The origins of these difficulties are to be found in problems caused by urban, economic and environmental factors, as well as differing values and a lack of cultural understanding. Despite these difficulties, the sites nevertheless constitiute a favourable ground for the creation of new dynamics which rely on scenarios of sharing and the adaptation of traditional architectural and urban tools.
Questions on the site
You have to be connected –and therefore registered– to be able to ask a question.
Fr. 16 May 2025
Deadline for submitting questions
Fr. 30 May 2025
Deadline for answers
Before submitting a question, make sure it does not already appear in the FAQ.
Please ask questions on sites in the Sites section.
Please ask questions on rules in the Rules section.
If your question does not receive any answer in 10 days, check the FAQ to make sure the answer does not appear under another label or email the secretariat concerned by the question (national secretariat for the sites, European secretariat for the rules).