Nacka
The Synthetic Site Folder and Site Brief are available for free.
Please register and login to access the Complete Site Folder.
- Synthetic site folder EN
- Site on Google Maps
- Back to map
Data
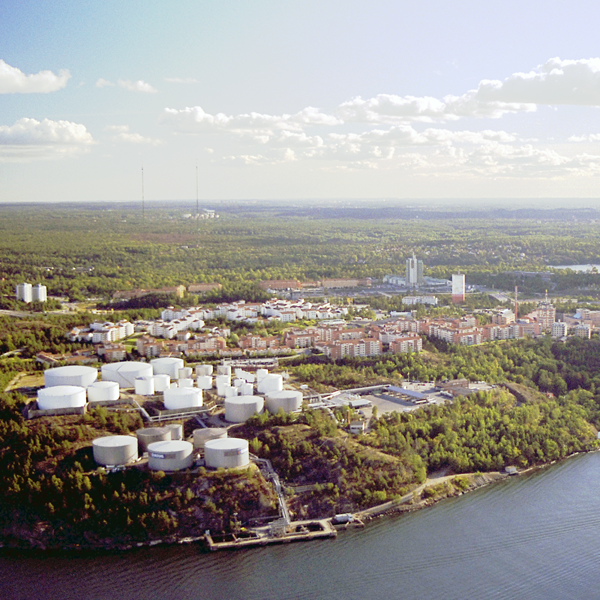
E13-SE-Nacka-Cover
Category Urban – landscape – architectural
Location Nacka - Sweden
Population Municipality 95,000 inhab.
Strategic site 40 ha - Project site 17 ha
Site proposed by Municipality of Nacka
Owner(s) of the site Municipality of Nacka
Commision after competition Urban and landscape strategic study. Development of plan program and masterplan in collaboration with municipality and other partners.
Team representative Professional of urban design – architect – landscape architect
More Information
How can the site contribute to the adaptable city?
One of the most spectacular sites in the Stockholm region will soon be accessible and subject to planning. The project site area has been closed to the public for more than 60 years.
The main target is to transform the existing area of oil storage tanks (called Bergs) to housing, workspace, public and recreational space; in other words to transform it to a new part of Nacka with it´s own identity.
The market would obviously like to develop this area to an attractive seaside housing enclave; one of the challenges is to make Bergs accessible to a greater public and to connect it to the rest of Nacka.
City strategy
The municipality of Nacka seems for the outside visitor to be part of the City of Stockholm. It is however a smaller neighbouring municipality to Stockholm. The market pressure for housing is very high and Nacka is growing rapidly, 16 000 housing units are to be built in Nacka during the next 15 years. Approximately 150,000 sqm of housing units are to be built in the Europan-area of Bergs. A high exploitation rate is imperative while at the same time nurturing high urban quality and good integration. One of the reasons for this large scale development is the coming metro station in Nacka, planned to open to passengers 2025 and link Nacka to the metro grid. Stockholm Central will be circa 10 min.away. Bergs is therefore part of a greater municipal plan to densify within existing urban fabric and to convert industries to housing as in the project site.
Site definition
The strategic site area is characterised by a dramatic topography with the consequence that until now, the settlements are broken up into islands separated by forest covered hills. The existing housing areas are mainly suburban, areas that the politicians in general want to turn more urban and city like.
The project site is an existing area of oil storage built in the `50s and is today run by Statoil. The current site-leasehold right runs out 2019 which opens up for other uses.
The northern coast of Nacka is connected to Stockholm city centre with a ferry for commuters. The site has an outstanding location.
Future of the site in relation to the site family and Adaptability
Time – Bergs is an area that has been closed to the public for a very long time. There are no collective memories of the site from inside the area, but from the outside Bergs has been a significant landmark for more than half a century. Within a decade it will be opened up to constructions. The whole process of planning, opening up and colonising the site will be central to the task.
Space – The desired outcome of the competition is a proposal that suggests a direction when it comes to typologies, density and public spaces.
Oil storage tanks – The area is likely to be contaminated. Most of the cisterns must be de-constructed and the land be cleaned up. Some may be kept for the future if given the right reasons.
Connections – How can Bergs be connected to the rest of Nacka. How can the development of a segregated sea-front housing enclave be avoided? How can the spectacular location and qualities be harvested in the best way possible? How can Bergs offer genuine public spaces?
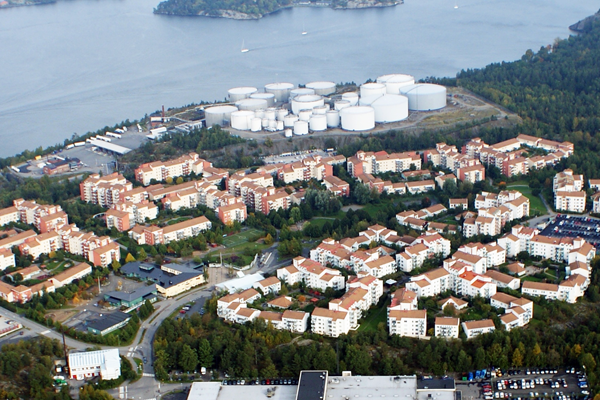
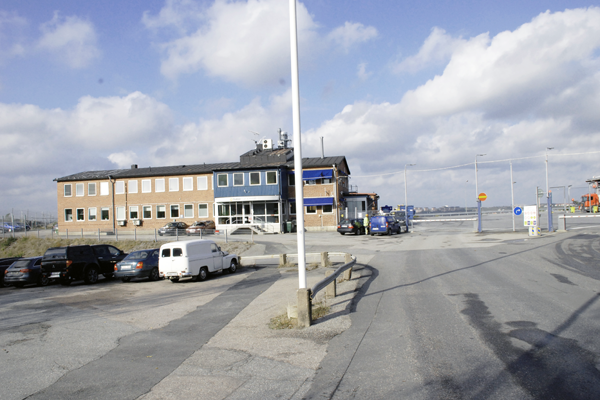
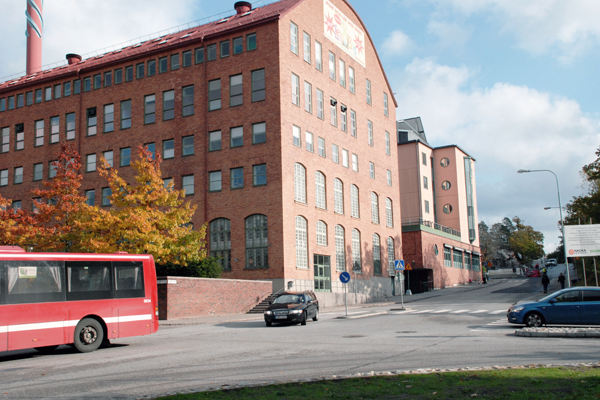
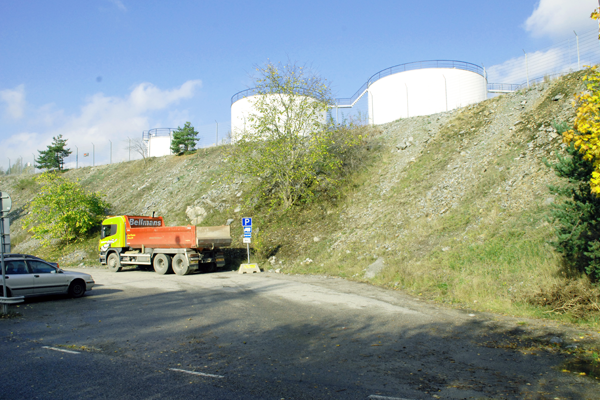
Questions on the site
We would like to know what are the heights of the existing tanks?
Please look at uploaded document nacka_site_visit!
Is there any registration on the height of the oil silos at the site ?
Please look at uploaded document nacka_site_visit!
In the uploaded document nacka_site_visit you mention three large underground cavities that are used for petrol storage. Can you give the approximate location of the underground cavities? (sketch on situationplan would be enough)
Question has been forwarded to Statoil. We will hopefully get response soon.
Update 18 May: The municipality has still not got any response from Statoil regarding the location of the underground cavities. This is most likely regarded as classified information. Therefore we can assume that we will not get an answer and they are not part of the competition task.
Is it necessary to have an architect (house-architect) as an associate in the team for this site?
Yes it is.
If you have a bachelor degree in urban planning/design and an Msc in architecture, are you counted as an architect within the Europan rules? Both degrees from Swedish universities.
Please ask your questions regarding the rules in the section: Questions on rules (the other column on this page)
We would like to have clarifications concerning the square metres of housing that have to be placed in Bergs site.The amount of 150000sqm of housing includes also the strategic site area? (mentioned in "NACKA-SE-C-PR" p.5).Facilities and public buildings (like school, restaurants, etc..) are included in the 150000sqm?
The figures are more guidelines and early estimates than very specific demands.
However, it is a indication of the volume and the municipality want to see that the greater part of the 150,000 sqm are taken care of in the project site. Some parts can be planned for in the strategic site if found appropriate.
Facilities and public buildings (like school, restaurants, etc..) are not included in the 150,000 sqm and have to be added.
In sum, an estimate of 150,000 sqm housing has to be planned for in the proposals.
Where is it possible to find the urban planning standards (ratio of public space and different facilities per inhabitant) for the Nacka Municipality or from the Swedish regulation?
Here is a link to the urban planning standards in English. Ratio of public space and different facilities per inhabitant are not regulated there, so for instance this ratio is part of the competition.
On wich paper you will print out the Panels A1?. you will use lightweight paper 90 gr. or heavy paper 120 gr. You will print best quality? Those informations are very important for graphic decision. Thanks.
We will print on a semi gloss heavy weight paper and mount on panels.
We do not see limitations in quality in the printing process. More likely is the maximum file size the limit.
Hello. Could you please let us know over how many years does the municipality aims to develop the 150,000 sqm? 15 years? 20 years? 25 years?
The aim is to finalize the development until 2030.
What kind of tree are on the site and also in the natural reserve to the East?
A file "Nacka_inventory_trees " is now uploaded as a new document.
Common feature in the natural reserve area is that you find pine trees at hights and broad leaf in the valleys.
This site is connected to the following theme
How to integrate vacant sites in urban development? Changes in economy, governance or society can give rise to overwhelming vacant spaces in the urban landscape: entire building complexes waiting for new users, former military zones, leftover green areas... These spaces cannot be taken up in normal/organic urban development as they are far too large and in need of full adaptation. Where should we therefore search for elements to fill the emptiness up and when can we consider it as a value? How can we give sense to vacancy and integrate it in new ways of making the city?
Specific documents
Questions on the site
You have to be connected –and therefore registered– to be able to ask a question.
Fr. 16 May 2025
Deadline for submitting questions
Fr. 30 May 2025
Deadline for answers
Before submitting a question, make sure it does not already appear in the FAQ.
Please ask questions on sites in the Sites section.
Please ask questions on rules in the Rules section.
If your question does not receive any answer in 10 days, check the FAQ to make sure the answer does not appear under another label or email the secretariat concerned by the question (national secretariat for the sites, European secretariat for the rules).