Schwäbisch Gmünd
The Synthetic Site Folder and Site Brief are available for free.
Please register and login to access the Complete Site Folder.
- Synthetic site folder DE | EN
- Site on Google Maps
- Back to map
Data
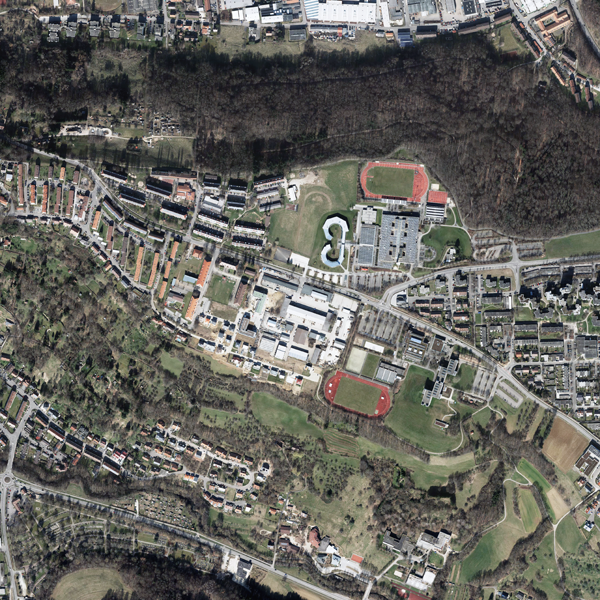
Category Urban - landscape - architectural
Location Hardt quarter
Population c. 59,700 inhab. - Hardt c. 2,900 inhab.
Strategic site c. 57 ha / ideas part 8 ha - Project site A: 1.18 ha / B: 1.20 ha / C: 0.67 ha / D: 0.56 ha
Site proposed by City of Schwäbisch Gmünd
Owner(s) of the site City, VGW (Schwäbisch Gmünd public housing authority), SVG (self-help housing society), county, state, private owners
Commision after competition Integrated urban planning development concept, implementation modules for sites A – D and the ideas part
Team representative architect - urban planner - landscape architect
More Information
How can the site contribute to the adaptable city?
For a long time now, the city of Schwäbisch Gmünd has been committed to upgrading the former Hardt site (casern conversion) and has developed a master plan for buildings and open spaces that provides for redeveloping the site in parts. The teacher training college in the southeast and the vocational school centre in the northeast have been integrated into the Europan competition in order to explore synergies and ideas for a new urban model of the information society in the 21st century. The plan is to expand the existing buildings of the school to create social and cultural variety in the neighbourhood. The result should be a lively city neighbourhood with multiple functions and its own atmosphere; with public spaces that promote communication and understanding and give residents orientation and security.
City strategy
The “Gmünd 2020” plan is an integrated urban planning concept developed for the entire city. The Hardt area as a future urban renewal area is closely linked to the overall city development plan (urbanisation strategy). Between Hardt south and Hardt north, the Oberbettringer Strasse represents an urban split that is reflected in the population structure and the lack of connections between the two areas. The “green ribbon” in the master plan is intended as a linking element between the north and south sections, with green paths and open spaces intended to help the two neighbourhoods mesh with each other across the street. Planning of the “green ribbon” and surrounding construction is a crucial aspect of the tender. The north and south esplanades should also serve as a re-orientation within each neighbourhood and link the educational facilities.
Site definition
The site is located to the southeast of the city centre on a mountain spur. Most of the construction on the southern edge of the slope is single-family homes. The site is bordered in the east by the teacher training college and the vocational school centre. The zoning plan designates the area for use as residential, public facilities and special construction areas. The former US armed forces housing area in the north is characterised by housing blocks fanning out in east-west direction The area around the primary school and kindergarten should be complemented by social services and possibly shopping to become the social centre of the neighbourhood. In the southern portion of the site, the row houses along the north-south axis, built in the 1950s and 60s, constitute a self-contained neighbourhood in relation to the abutting tract of single-family homes.
Future of the site in relation to the site family and Adaptability
The approach to conceptual, urban planning and design solutions should contribute to strengthening the identity of the Hardt site. A crucial role in that will be played by improved integration and the creation of a social balance between Hardt south and Hardt north, achieved by upgrading the existing residential stock and its surroundings, as well as building new, contemporary housing. We are looking for an overall urban and landscape planning concept for the entire area that provides new momentum for better connections between the sectors and incorporates existing educational facilities into the overall concept. Of particular importance within the project area are the “green ribbon” and the esplanades as connective elements with the future neighbourhood centre with the Weltgarten (world garden) on the northeast border, a Gmünd citizen initiative to improve the multi-cultural neighbourhood), the planned village green in the north and the residential section Sonnenhügel (sunny hill) in the south. In the medium term, the construction yard site offers the potential to integrate a college campus and is an essential component of the idea. Concrete architectural suggestions for the project sites must be submitted. There should be a re-thinking of the structure of the centre of the neighbourhood with regard to retail shops between Falkenberg Square, the neighbourhood centre and the new college campus. A refinement of the residential surroundings is also crucial for the submission – new designs for street and open spaces, as well as re-organisation of the parking situation. Design measures should reduce the sense of a barrier presented by the Oberbettringer Strasse and clearly counteract its current character solely as a through street. The ultimate goal is sustainable development of the Hardt site that takes social, cultural, environmental and economic issues equally into account and ensures high urban planning standards, using innovative technology to accommodate environmental protections.
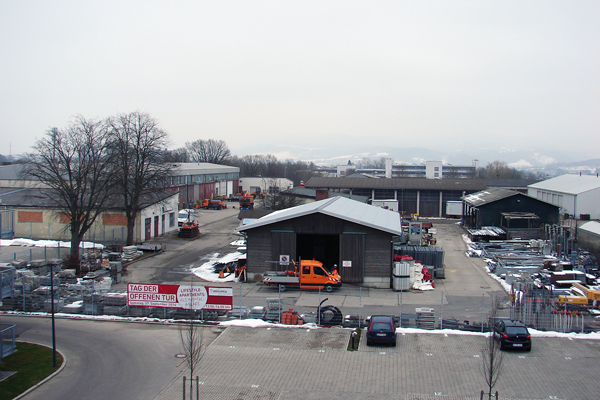
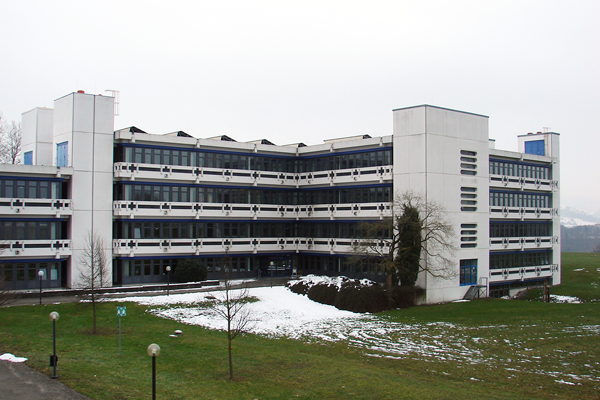
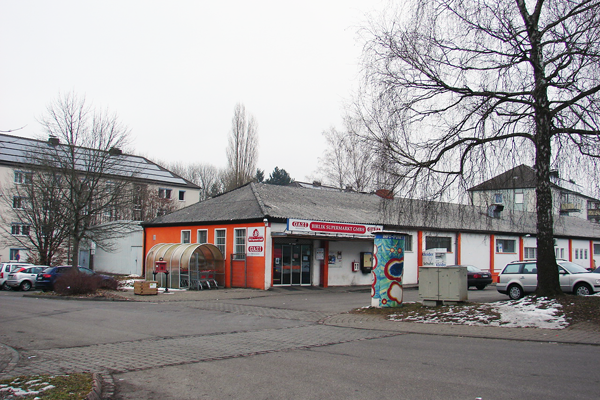
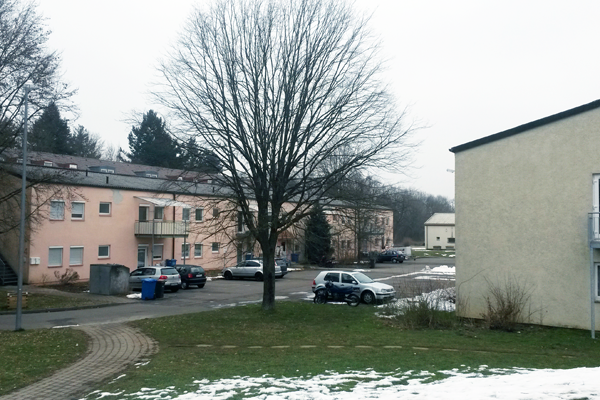
Questions on the site
I'm employed at an office which works for the city Schwäbisch Gmünd, but I am not involved in this project. Is it possible to participate on this site anyway?
If you are not involved in a project for the city of Schwäbisch Gmünd and not in direct contact with the site representatives, participation is possible.
Regarding the refugee home along Oberbettringer st. Are the refugees hosted in any other place? Is there any plan to host the refugees? If so, where?
Currently the refugees are hosted in the building 172 south of Oberbettringer Strasse, in the near future they will be hosted in a new housing complex north of Oberbettringer Strasse (see SCHWAEBISCH GMUEND-DE-SS-M2.pdf). After the relocation building 172 will be dismantled.
Regarding the FUN Hardt building (South of B site). It is an existing building to consider in the masterplan, but in the masterplan maps this building disappears. Please clarify. Thank you
The existing building will be demolished in the near future. The youth club is an important component for the neighbourhood. The question that arose is whether the youth club, which needs space of between 150 and 200 square meters, will be housed in a separate building or integrated into one of other buildings.
Regarding the construction site A, it is said that "the plan should aim to complement the site with social service facilities, family centre (FUN), and shopping". Is there any agenda about the location of these facilities? Should they be placed inside or outside the A site?
The FuN should in any case be located on construction site A. Further possible uses are specified in the first question and in E13-DE-SchwaebischGmuend-SiteVisit.pdf.
Which is the level difference between contour lines? Is there any drawing showing values so that we know where they are ascending and where they are descending?
The level difference of the contour lines on the site plan for the study site is 10 metres, on the master plan Hardt 5 metres. Values are shown in SCHWAEBISCH GMUEND-DE-PS-M5.pdf in the folder "0-New_docs_after_launch".
My nationality is from a non European country, but I got master degree from UK (Architectural Association School of Architecture). Am I eligible to participate? I had also written to the Europan email address given on website and Europan Europe replied that I should be eligible
According to the rules you are eligible to participate: Young professionals with a university degree recognised by the European Council Directive 85/384/EEC of 10 June 1985 , in any of the relevant disciplines regardless of nationality.
There is a program for the Quartier Centre of site A? Should it work together with the other two buildings on the site? Should the building opposite to the market be kept or could it be demolished?
The social services in the two existing buildings may be arranged differently, but they must persist on construction site A. In case of a relocation of the FuN to site A, three buildings are on hand for the new arrangement. In the middle or long term the building to the north of the supermarket and to the east of the school including the barrack of the congregational chapel arranged behind it can be considered as part of the construction site A, that can be seen as the social centre of the Hardt. A multigenerational house and/or a nursing center as well as a canteen for the quarter are also conceivable on this site.
This site is connected to the following theme
How to use new inputs to change urban space? How to profit from new inputs to transform urban space and disperse the incoming positive dynamics to adjacent areas to create new urbanities? How to manage potential tensions between the local and translocal activities? These inputs are related either to new public transport network connections or to new programmatic developments. The scale of these incoming urban dynamics varies from the urban agglomeration to the whole world.
Questions on the site
You have to be connected –and therefore registered– to be able to ask a question.
Fr. 16 May 2025
Deadline for submitting questions
Fr. 30 May 2025
Deadline for answers
Before submitting a question, make sure it does not already appear in the FAQ.
Please ask questions on sites in the Sites section.
Please ask questions on rules in the Rules section.
If your question does not receive any answer in 10 days, check the FAQ to make sure the answer does not appear under another label or email the secretariat concerned by the question (national secretariat for the sites, European secretariat for the rules).