Seinäjoki
The Synthetic Site Folder and Site Brief are available for free.
Please register and login to access the Complete Site Folder.
- Synthetic site folder EN
- Site on Google Maps
- Back to map
Data
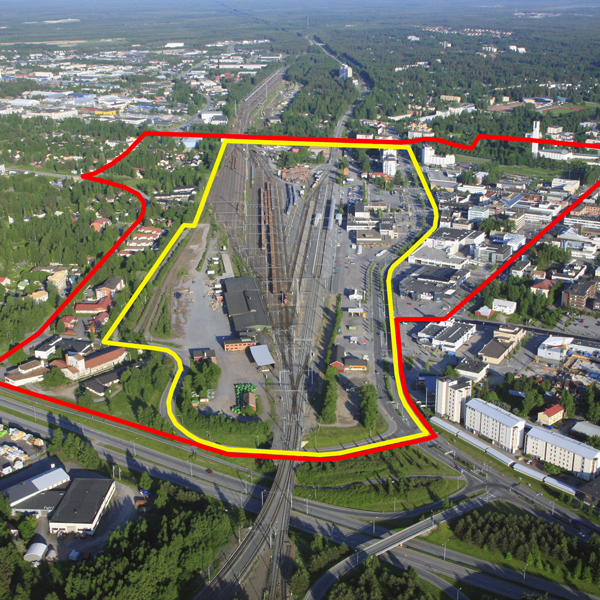
Category Urban - architectural
Location Seinäjoki
Population City 60,000 inhab. – Seinäjoki region 200,000 inhab.
Strategic site 70 ha - Project site 33 ha
Site proposed by City of Seinäjoki
Owner(s) of the site City of Seinäjoki, State of Finland and several private owners
Commision after competition Commission at the level of urban structure and urban planning
Team representative architect
More Information
How can the site contribute to the adaptable city?
Seinäjoki railway station is an important junction of five railway lines half way between Helsinki and Oulu. The lines were originally built 1880 – 1913 and the city of Seinäjoki grew up around the station. The old cargo railway yard, however, has become obsolete and is currently an urban fallow. Many of the warehouse buildings as well as a large part of the tracks will be removed in the future and the area will become available for new development.
The objective is to develop Seinäjoki railway station area into a versatile centre where multiple functions, commercial services and housing come together. The station’s location in the very centre of Seinäjoki is ideal, and it is hoped that the new functions will be closely linked to the centre and enliven the surrounding areas. Developing the railway station area will offer an opportunity to complement and expand the city centre and bring to the city a much needed new urban quality.
City strategy
Seinäjoki is one of Finland’s fastest growing cities, with an annual growth of 1,5%. The city is the regional centre of southern Ostrobothnia and strives to be an attractive and viable choice for residence and businesses. Seinäjoki has excellent rail connections to many cities, such as Tampere (1h 05min), Helsinki (2h 40min), Vaasa (55min) and Kokkola (55min).
In its strategy the city is committed to develop the quality of the environment in the city centre and to improve it’s commercial viability. This can be done in part by increasing the housing density in the city center and it’s immediate surroundings.
Site definition
The competition area is the Seinäjoki railway station with its railway yards and station buildings. The site is east of the Seinäjoki city centre and is separated from it by the busy Valtionkatu street.
The present railway station, built in 1969, is situated between the city centre and the tracks. In connection with the railway station are the city’s main post office and bus station. The cargo railway yard, which is no longer in use, is situated east of the tracks. In the south, between the tracks, there are historically valuable locomotive stables that will be preserved.
Future of the site in relation to the site family and to Adaptability
The old cargo railway yard in the north-east has become obsolete and is currently an urban fallow. Many of the buildings as well as a large part of the tracks on the Pohja side will be removed in the future and the area will become available for new development.
How To Transform Physical Obstacles Into New Connections?
It is hoped that a variety of diverse mixed functions and housing will be created in the area, including work places, services and public functions. Hotels or other accommodation services could be a natural addition near the station. A great number of events are held in Seinäjoki annually, which the station area could support in a variety of ways.
The railway tracks and railway yard separate the Seinäjoki city centre from the city district of Pohja. A decades old vision has been to offer pedestrian and bicycle connections across the railway yard between the two districts. The connections from the Seinäjoki Science Park via the city centre to the railway station and from there on to Pohja would activate the city centre and link it more closely to its surroundings.
The station area acts as a calling card for Seinäjoki and its appearance and identity should also be improved. The outlook of the area as seen from the city as well as the experience of entering the city center via the train station should be examined. On the city centre side, the railway station should be linked more closely to the fabric of the city itself.
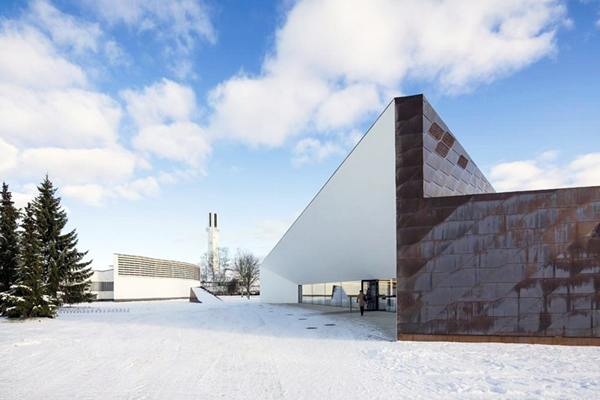
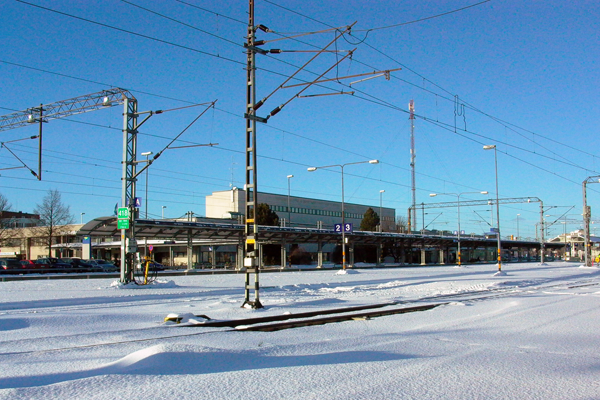
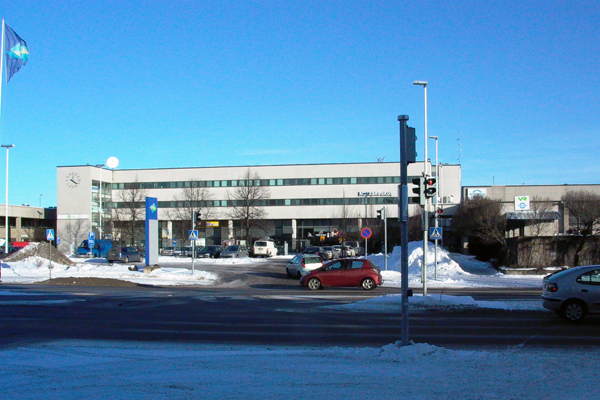
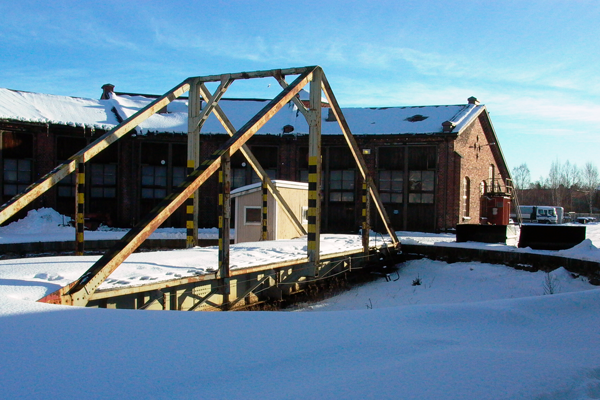
Questions on the site
How many and which exact tracks can be removed? Or is it for the architect to decide? In this case, how many tracks are needed for support of the daily transportation needs?
All the tracks between the SUB AREAs A, B and C will remain. Most of the tracks in the SUB AREA C will be removed and the need for the southern tracks in the SUB AREA C will be evaluated in the future. The current assumption is that most of them will be removed. Contestants are recommended to take that into consideration, however, their decision to retain or remove the southern tracks will not affect the evaluation.
Is it possible to put the tracks into a gallery (in order to close the tracks and minimize the noise)? Another alternative would be to put the tracks underground, but judging from the description it is not possible, is it?
It is not possible to put the tracks underground. Building a tunnel or an enclosed gallery around the tracks is not preferred either. Contestants are recommended to place buildings or other structures in such way that they work as a sound barrier as well.
Is it possible to receive the mobility plan of the city, especially public transport plan as well as the bicycle routes?
We added current bus and bicycle route maps into the competition folder.
The railway station currently has 3,800 m2, estimation for the future is 150 m2. What is included in those 150 m2? It seems very small.
VR (the Finnish railway company) will only need 150 m2 in the future for a ticket office and a small waiting area.
Do I understand correctly that for the tango festival the city provides Kirkkokatu street? If not, please suggest where this festival takes place.
Yes, Kirkkokatu street is one of the locations where the tango festival takes place.
I cannot find bus and bicycle route maps inside folders. Maybe there was some problem with uploading.
Thank you for your note! We had uploaded them into a wrong folder. Now they are in 0-New_docs_after_launch.
Folder "0-New_docs_after_launch (0)" is still empty
Now they should be there. Sorry about the hassle.
In the brief, on p. 8 it says "it is necessary to take into consideration the strict planning requirement that there can be no settlement of the railway tracks". What does it actually mean? Is it possible to build a platform above the tracks?
It is possible to build a platform above the tracks but the current positions or elevations of the tracks can not be changed.
Could you please upload a legend in English for the masterplan?
This site is connected to the following theme
How to transform physical obstacles into new connections? We understand “bridges” as linear connections between different contexts spanning over a barrier, which may be a river, a railway track or other physical obstacles. But we sometimes can transform the obstacle so that it allows movement in different senses and directions, becoming a connecting element rather than separating barrier. The obstacle may be inhabited, cut or criss-crossed; it can become an opportunity to increase density, change the functions on either side or bring a new perspective to a familiar context.
Questions on the site
You have to be connected –and therefore registered– to be able to ask a question.
Fr. 16 May 2025
Deadline for submitting questions
Fr. 30 May 2025
Deadline for answers
Before submitting a question, make sure it does not already appear in the FAQ.
Please ask questions on sites in the Sites section.
Please ask questions on rules in the Rules section.
If your question does not receive any answer in 10 days, check the FAQ to make sure the answer does not appear under another label or email the secretariat concerned by the question (national secretariat for the sites, European secretariat for the rules).