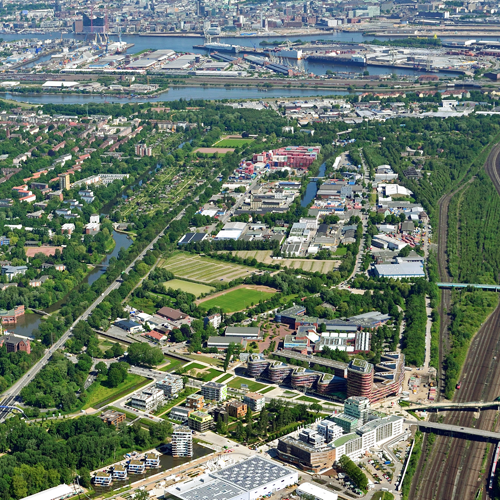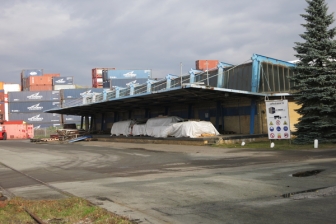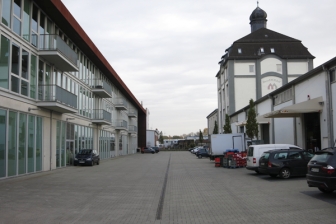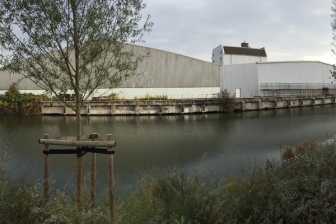Hamburg (DE)
The Synthetic Site Folder and Site Brief are available for free.
Please register and login to access the Complete Site Folder.
- Synthetic site folder DE | EN
- Site Brief EN
- Site on Google Maps
- Back to map
Data

Project Scales L/S - Urban and architectural
Location Hamburg-Wilhelmsburg
Population Conurbation 1.8 M. inhab., Study Site 2,200 residences (planned)
Strategic site 26 ha – Project site 2 ha
Site proposed by IBA Hamburg in cooperation with the authority for urban development and housing
Actors involved IBA Hamburg and private owners
Owners of the site Public and private owners
Post-competition phase Realisation of buildings in a cooperative planning process
Team representative Architect, landscape architect, urban planner
More Information
How can the site contribute to the productive city?
The creation of new zoning plans with various construction areas (housing, mixed use, commerce and industry) in a complex context with noise from traffic and business can only lead to the urban planning and architectural quality desired by connecting it with solutions in building construction. The design of multifunctional buildings in cooperation with property owners and companies that are already active offers the potential for increased efficiency. The delivery of goods, production and craftsmanship should be facilitated at the location just as should housing and education. Here, it is not only possible to supply the new district locally, but also to make an economic contribution to the city as a whole.
City strategy
The project site is centrally located in the middle of the Elbe island of Wilhelmsburg. A re-organization and development of the areas within the framework of high-quality, future-oriented and socially compatible planning of the district is supposed to result in a lively urban district oriented towards the needs of future residents as well as those of neighbourhoods that already exist, with a diverse mixture of uses comprising housing, trade, education and leisure. At the same time, the social infrastructure and the utilization of all possibilities for an amicable neighbourhood made up of housing, trade and communication in the sense of sustainable solutions are of particular importance. For this purpose, an urban- and open-space-planning competition process was organized, from which Hosoya Schaefer Architects and Agence Ter (HSA/AT) emerged as the winners. The focus lies on a precise space allocation plan and its built structures.
Site definition
Resulting of the relocation of Wilhelmsburger Reichsstrasse, which currently still cuts through the city district in a North-South direction and will run along the Eastern railway corridor in the future, the site –situated between former industrial canals– becomes a focus of urban planning. With the relocation of the road, the barrier between the existing districts will be removed. The plots of land that are freed up in the competition area provide the opportunity for new urban development in a central location. The site today finds itself in a complex situation with various uses and contrasts between existing structures and planning. The allotment garden area will be densified, the sports areas relocated within the framework of an overarching concept, and underused areas (e.g. the former container site) activated.
How is Production Considered in the Urban Diversity Program?
Jaffestrasse and the adjacent plots of land are already productive today. The properties located here are characterized by warehousing, manufacturing enterprises, mixed-use properties such as the old margarine factory with its commercial studios and the modern business park Jaffe12. The development of the Elbinselquarter as well as the Wilhelmsburger Rathausviertel (Town Hall District), which borders to the South, and the Spreehafenviertel (Spreehafen District), which borders to the North, will lead long-term to the influx of ca. 10,000 people. The development goal comprises the creation not only of living space, but also of attractive structures for small to mid-sized production and commercial facilities. The credo for the planning in all areas should not be either-or, but instead both-as-well-as.
With which spatial program and physical structures can the idea of the productive city be realized?
In developing the programme, the elevated noise emissions from the industry to the East as well as from Wilhelmsburger Reichsstrasse, which will be relocated by the end of 2019, have to be taken into account. The location on the canal is regarded as a quality and should be enhanced as such in the development of the site. The design should make programmatic statements on concrete occupancy options for the individual spatial units (vertical as well as horizontal). The question of what kind of enterprise can make a suitable contribution to a productive district and what role it can play in supplying Hamburg with local products or central services beyond the boundaries of the site should be addressed in detail. Various real estate development models for process-oriented execution and occupancy should also be cited as part of the design.
 Existing hall in the southern part of the project site
Existing hall in the southern part of the project site
 Jaffe12 business park & the old margarine factory (on the right)
Jaffe12 business park & the old margarine factory (on the right)
 Jaffe-Davids-canal, view from North
Jaffe-Davids-canal, view from North
Questions on the site
Is it possible to integrate the existing hall on the project site?
It is possible to integrate it while increasing the efficiency of land use although no statements on the building’s condition can be made.
Are there any regulations for the organisation of parking that have to be considered?
As mentioned in the competition brief, access and traffic areas (delivery zones) should be planned according to the proposed use. The offered amount and size of parking spaces has to match the proposed program.
What is the water quality of the canals? Is there any heavy pollution? Is it 'possible' to swim in the canals?
The canals are originally planned as industrial extensions and were used to transport industrial goods in the past. In the surrounding areas exist a variety of industries which may lead to a poorer water quality in general. It is not recommended to swim in the canals. Anyhow, other water sports (paddling, SUP, rowing) are possible.
Are there any more details from the new Jaffe12 business park concering the functionality of its typology, the mix of uses and the occupancy rate of the available spaces?
There is a wide range of different users in the Jaffe12 industrial park – a Portuguese food wholesaler opened a bakery; a laundry service has both its industrial washing machines and its administration; a producer of perfume and room fragrances and a restaurant are located next to a test laboratory and a large catering company (from the minutes of the colloquium).
The following link leads you to the occupancy rate.
Is it a requirement to preserve the old rail track curve or is it possible to re-organise the mobility hub and plot 35? Gibt es Anforderungen, die alte Bahntrasse zu erhalten oder ist es möglich, den Mobilitätsknoten und die Parzelle 35 neu zu organisieren?
The plot 35 is a private property which has been already planned by the owner. Therefore it is not part oft he competition.
Bei Parzelle 35 handelt es sich um ein Privatgrundstück welches durch den Besitzer gerade überplant wurde. Somit steht es nicht zur Disposition.
Underground parking seems to be standard solution in the revised plan for most of the residential blocks although it was aimed to avoid underground parking during the earlier urban design competition. Are alternative parking solutions still an option? Tiefgaragen scheinen die Standardlösung für die Wohnblöcke im überarbeiteten Entwurf zu sein, obwohl es im städtebaulichen Wettbewerb beabsichtigt war, diese zu vermeiden. Sind alternative Parkplatzlösungen noch eine Option?
The functional plan defines halfway lowered parking levels to minimize the competition between parking areas and building areas. If the proposed design leads to a higher necessity of parking lots (for small and large vehicles), other solutions can be part of the competition. The neighbourhood place with the optional neighbourhood garage can be included in the consideration.
Der Funktionsplan sieht halb versenkte Parkebenen vor um die Flächenkonkurrenz zwischen Parkflächen und Bauland gering zu halten. Wenn durch den eigenen Entwurf ein erhöhter Parkflächenbedarf (für kleine und größere Fahrzeuge) entsteht, können andere Parkplatzlösungen Gegenstand des Entwurfes sein. Hier kann der Quartiersparkplatz mit optionaler Quartiersgarage im Betrachtungsraum in die Überlegungen einbezogen werden.
There used to be a reversing loop for trucks in Hosoya Schäfer's winning competition entry which has disappeared in the revised plan. Is there no need as trucks are supposed to reverse on individual plots or will there be trough traffic for trucks along Jaffestraße ? In dem Gewinner-Entwurf von Hosoya Schäfer war eine Wendeschleife für LKWs geplant, die in den überarbeiteten Plänen verschwunden ist. Gibt es dafür keinen Bedarf mehr, da die LKWs auf den einzelnen Grundstücken wenden sollen oder ist Durchgangsverkehr durch die Jaffestraße geplant?
There will be no implementation of that reversing loop. There will be less truck traffic (40t) in the Jaffestraße in the future. The large container company will leave the area. The area west of the Jaffestraße which is also used for logistics at the moment is part of the competition and should have productive uses as well. If possible, the trucks should reverse on the individual plots.
Von einer Realisierung der Wendeschleife wird abgesehen. In der Jaffestraße wird zukünftig von einem geringen Anteil Schwerlastverkehr (40T) ausgegangen. Der große Containerbetrieb wird das Areal verlassen. Die Fläche westlich der Jaffestraße auf der sich heute ebenfalls Logistik Nutzung befindet ist Teil des Wettbewerbs und soll perspektivisch ebenfalls einer produktiveren Nutzung zugeführt werden. Nach Möglichkeit soll der verbleibende Schwerlastverkehr auf den Gewerbegrundstücken wenden.
What are the (mean) lowest and highest expected water levels of the Jaffe-Davids canal (in reference to the Jaffestrasse at 2.50m - as stated in the provided plans)? What would be the vertical bridge clearance (referenced to the mean high water) of the optional bridge crossing the Jaffe-Davids canal? Wie hoch sind die zu erwartenden Minimal- und Maximal-Wasserstände des Jaffe-Davids-Kanals (in Bezug zur Jaffestraße auf 2,5m, wie in den gelieferten Plänen benannt)? Wie hoch muss die Durchfahrtshöhe (in Bezug auf den Maximal-Wasserstand) der optionalen Brücke über den Kanal sein?
There are only minimal differences in the water levels, because the canals are separated from the tidal harbour via watergates and tide gates. The optional bridge over the Jaffe-Davids-Canal already exists. It is based on the old train bridge which is pretty old. At the new bridge over the Aßmann-canal we assume a clearance of 3,45m. This is because barges should reach the Wilhelmsburg community centre. There is no necessity to ship the Jaffe-Davids-canal by barges.
Da die Kanäle durch Schleusen und Fluttore vom Tidehafen getrennt sind gibt es hier nur minimale Differenzen bei den Wasserständen. Die optionale Brücke über den Jaffe-Davids Kanal existiert bereits. Sie hat ihren Ursprung als alte Eisenbahnbrücke und ist stark in die Jahre gekommen. Bei der zu realisierenden und der optionalen Brücke über den Aßmannkanal gehen wir von einer lichten Höhe von 3,45 Meter aus. Dies liegt darin bedingt, dass Barkassen bis ans Wilhelmsburger Bürgerhaus kommen sollen. Die Notwendigkeit den Jaffe-Davids Kanal für Barkassen schiffbar zu machen wird nicht gesehen.
Is there a 3D-file of the site available? Existiert ein 3D-Modell des Grundstücks?
No, unfortunately not.
Nein, leider nicht.
What is the envisioned importance of pedestrian fluxes in Wilhelmsburger Reichstrasse and Jaffestrasse? Which one will be more used for pedestrians and more suitable for commercial uses?
Wie hoch ist die geplante, zukünftige Auslastung der Wilhelmsburger Reichstraße und der Jaffestraße in Bezug zu Fußgängern? Welche von beiden wird mehr für Fußgänger und welche mehr für kommerziellen Verkehr geeignet sein?
The Wilhelmsburger Reichstrasse will not have any pedestrian traffic due to its function as a federal road. It will be for superordinate traffic. The Jaffestrasse is for all traffics in the quarter. There will not be a lot of drive through traffic.
Die Wilhelmsburger Reichsstraße wird als Bundesstraße keine Fußgängerverkehre aufnehmen. Sie wird dem übergeordneten Verkehr dienen. Die Jaffestraße dient der Erschließung aller Nutzungen im Quartier. Es wird nicht von einem starken Durchgangsverkehr ausgegangen.
Are the limits between the planned building site inside of the project area (one west of Jaffestrasse, one east of Jaffestrase and two north of the Rottenhäuser cannal) and the road inside of the building area to be respected? Or we can freely organize the competition area respecting only the road and canal?
Sind die Grenzen zwischen den geplanten Gebäuden innerhalb des Projektgebietes (eins westlich der Jaffestraße, eins östlich und zwei nördlich des Rottenhäuser Kanals) und die Straße innerhalb des zu bebauuenden Gebietes zu respektieren? Oder können wir das Wettbewerbsgebiet unter Berücksichtigung der Straße und des Kanals frei organisieren?
The limits have to be respected. The building site north of the Rotenhäuser Wettern can be thought as one.
Die Baufelder sind einzuhalten. Die Baufelder nördlich der Rotenhäuser Wettern können zusammen gedacht werden.
What relation between housing and industrial use is feasible in percentage?
Welches Verhältnis von Wohnen und produktiven Nutzungen sind machbar?
With the introduction of the new category „urban areas“ in the Federal Land Utilization Ordinance it is possible to have more than 50% housing uses to be realized and wanted. The emitted existing uses and healthy housing situations have to be taken into account.
Mit der Einführung der neuen Kategorie des Urbanen Gebietes (MU) in der Baunutzungsverordnung ist generell mehr als 50% Wohnnutzung realisierbar und auch angestrebt. Dabei müssen die emittierenden Bestandnutzungen und gesunde Wohnverhältnisse weiterhin berücksichtigt werden.
Is there a suggested residential vs commercial mix on the site or in the masterplan? ie 50/50 or more residential use than commercial.
Gibt es eine vorgeschlagene Mischung von Wohnen und produktiven Nutzungen? Zum Beispiel 50/50 oder mehr Wohnen als kommerzielle Nutzungen.
With the introduction of the new category „urban areas“ in the Federal Land Utilization Ordinance it is possible to have more than 50% housing uses to be realized and wanted. The emitted existing uses and healthy housing situations have to be taken into account.
Mit der Einführung der neuen Kategorie des Urbanen Gebietes (MU) in der Baunutzungsverordnung ist generell mehr als 50% Wohnnutzung realisierbar und auch angestrebt. Dabei müssen die emittierenden Bestandnutzungen und gesunde Wohnverhältnisse weiterhin berücksichtigt werden.
Area under detailed consideration: Should we take one block as outlined in the master-plan and bring this to a higher level of development?
Zum Projektgebiet: sollen wir den, im Masterplan vorgeschlagenen Block übernehmen und weiterentwickeln?
The outlined blocks should not be taken.
Die eingezeichneten Blöcke sind nicht zu übernehmen.
This site is connected to the following theme
From Productive Area to Productive City What kind of Urbanity for the Logistics & Industrial Areas? The contemporary city is divided between very active big box urbanism linked to all metropolitan networks and light industrial sites adjacent to city centres. They operate in isolation to their adjacent areas with mono-rhythmic uses.
What kind of Urbanity for the Logistics & Industrial Areas?
The challenge is to inject new economies that would generate synergies between uses, but also porosities resulting into poly-rhythmic urban milieu. How to develop common shared spaces between users of diverse activities as well as with the inhabitants of the surrounding areas?
Questions on the site
You have to be connected –and therefore registered– to be able to ask a question.
Fr. 16 May 2025
Deadline for submitting questions
Fr. 30 May 2025
Deadline for answers
Before submitting a question, make sure it does not already appear in the FAQ.
Please ask questions on sites in the Sites section.
Please ask questions on rules in the Rules section.
If your question does not receive any answer in 10 days, check the FAQ to make sure the answer does not appear under another label or email the secretariat concerned by the question (national secretariat for the sites, European secretariat for the rules).