Oulu (FI)
The Synthetic Site Folder and Site Brief are available for free.
Please register and login to access the Complete Site Folder.
- Synthetic site folder EN
- Site Brief EN
- Site on Google Maps
- Back to map
Data
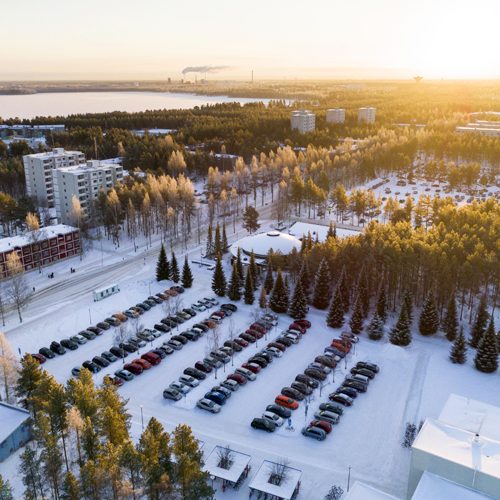
Project Scales XL/L - Territorial and urban
Location Oulu Kaijonharju
Population Oulu 200,000 inhab., Kaijonharju 18,000 inhab.
Strategic site 160 ha – Project site 37 ha
Site proposed by City of Oulu, Student Housing Foundation of Northern Finland (PSOAS), University Properties of Finland (SYK)
Actors involved City of Oulu, PSOAS, SYK
Owners of the site City of Oulu, PSOAS, SYK
Post-competition phase Post-competition seminar, selection of one winning team for an implementation process
Team representative Architect or landscape architect
More Information
How can the site contribute to the productive city?
At the end of the 1960’s the University of Oulu was moved to Linnanmaa, 5 km outside the city center. An architectural competition was arranged in 1967 to design the campus and a new neighbourhood center of Kaijonharju next to it. In the winning entry the university was intended to form a vibrant entity with Kaijonharju and it’s urban facilities.
The area didn’t, however, develop as proposed in the competition. Today the housing area and university are two secluded, monofunctional areas with poor connections between them. The objective is to densify and diversify the areas, bring in new services and small businesses and to build new connections. The goal is to make Kaijonharju an attractive, 24h urban district.
City strategy
Oulu, also known as a city of technology, is the largest city in northern Finland and the fastest growing metropolitan area in Scandinavia. Oulu’s population of 200 000 is the youngest in Finland.
The city strategy is to make Kaijonharju-Linnanmaa district a vibrant and diverse part of the urban fabric. It will be connected to the city center by developing the areas between Kaijonharju and the center into a dense urban zone that will inhabit 10 000 people. Kaijonharju will have good public transportation and bicycle connections to the center and the city has also prepared to build a new tram line there in the future.
Site definition
University of Oulu is situated in Linnanmaa, 5 km outside the city center. It has 14 000 students and 3 000 employees. The campus buildings are architecturally acknowledged and have received RKY status (culturally significant built environment). East of the university is Kaijonharju, a suburban area with 3 800 inhabitants. Kaijonharju is characterised by large open parking areas, low density concrete housing blocks and green forested areas. There are few services in the area and they are mainly located in a shopping center in the middle.
Between Linnanmaa and Kaijonharju is the student village of PSOAS that has apartments for 1 500 students. Many of the buildings, built in the 1970’s, are now at the end of their life span. They will be demolished and replaced with new ones.
How is Production Considered in the Urban Diversity Program?
Oulu University of Applied Sciences (OAMK) will move to the same facilities with the University of Oulu in Linnanmaa in 2019. The shared campus will improve collaboration between the two universities and also attract more students, experts, services and companies to the area. It is estimated that approximately 20 000 people will study and work in the new campus. 1 000 new student apartments will be needed and also the services in the area need to be increased and improved. The task of the competition is to create a vision for the developing area:
- How to connect Kaijonharju to the university campus and to the surrounding urban structure?
- How to make Kaijonharju a versatile and diverse urban district?
- How to create a new urban identity?
- How to make the new local center of Kaijonharju function with new hybrid buildings and a public transportation hub?
- How to serve and attract different types of people from different ages and backgrounds?
- How to create and support local businesses?
- How could the university or PSOAS promote new models of production in this neighbourhood?
- How to support non-profit communal activities to improve the overall profile of the area.
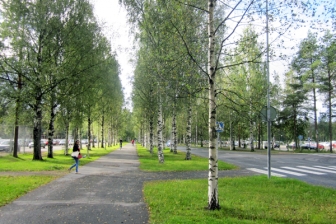 Yliopistonkatu street
Yliopistonkatu street
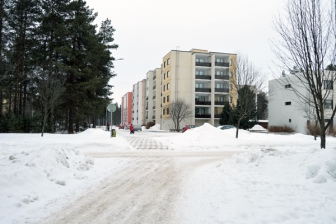 Kaijonharju housing blocks
Kaijonharju housing blocks
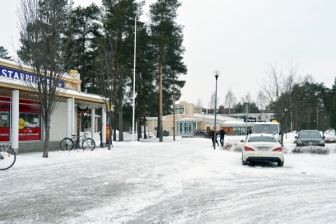 Kaijonharju shopping center
Kaijonharju shopping center
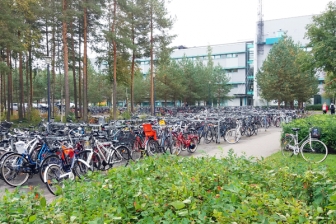 Bicycles on campus
Bicycles on campus
Questions on the site
Is it possible to have a 3D model of the site? Thanks.
We have now added a 3D model of the area.
Oulu folders for the maps 1:2000-1:5000; 1:500-1:1000 and topography are empty. Is it possible to have them uploaded? Thank you.
You can find the same content in other maps and documents that we have provided. Topography and contour lines you can find in the dxf-files. We can add information, what content do you need?
The brief guidelines about required drawings and panels' layout are more limiting when compared to Europan's general indications: What should we follow? For instance, is it mandatory to keep the masterplan in the first panel and the 1:2000 scale?
We recommend you to follow the local instructions for presenting the material. You can use a different scale if well justified.
In 2020 OUAS will move to joint facilities with the University of Oulu. Is there a plan to build new buildings for OUAS? Or are they going to use the same existing buildings as University of Oulu?
They are going to use the existing buildings.
What is the longest permitted distance between a bus stop and an apartment?
There is no regulation for this in Finland. It is up to the contestants to propose an appropriate distance.
Are you able to provide a document with a design parameters for the parking places in Finland?
We added instructions FI-Oulu-PS-T3-parking.pdf
What is the current function of an area between Biologintie street and Kaitoväylä street?
The area is mainly forest and the round clear areas that can be seen in the aerial photos are university test fields.
Does a grain-size map mean a black-white map?
Yes it does. Using colour to illustrate the design is not a mistake.
This site is connected to the following theme
From City to Productive City How to Create Vibrant Productive Districts with Craftmen, Makers & Local Production? Every city would like to be diversified. Yet standard approaches to create “vibrant communities” summon an imagery of housing, offices, cafés and restaurants. But, is that enough? Shouldn’t we also instil liveliness in an existing neighbourhood by fostering productive activities? Could this option also be viable in the case of bedroom communities? What does production mean for creative- and knowledge-based industries? What economic balance is necessary to retain productive activities as the area improves and prices rise?
How to Create Vibrant Productive Districts with Craftmen, Makers & Local Production?
Questions on the site
You have to be connected –and therefore registered– to be able to ask a question.
Fr. 16 May 2025
Deadline for submitting questions
Fr. 30 May 2025
Deadline for answers
Before submitting a question, make sure it does not already appear in the FAQ.
Please ask questions on sites in the Sites section.
Please ask questions on rules in the Rules section.
If your question does not receive any answer in 10 days, check the FAQ to make sure the answer does not appear under another label or email the secretariat concerned by the question (national secretariat for the sites, European secretariat for the rules).