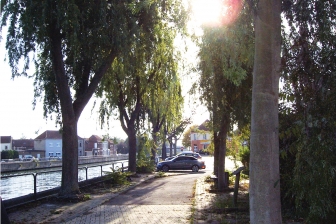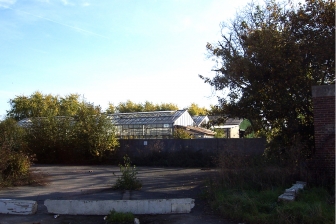Auby (FR)
The Synthetic Site Folder and Site Brief are available for free.
Please register and login to access the Complete Site Folder.
- Synthetic site folder EN | FR
- Site Brief EN | FR
- Site on Google Maps
- Back to map
Data
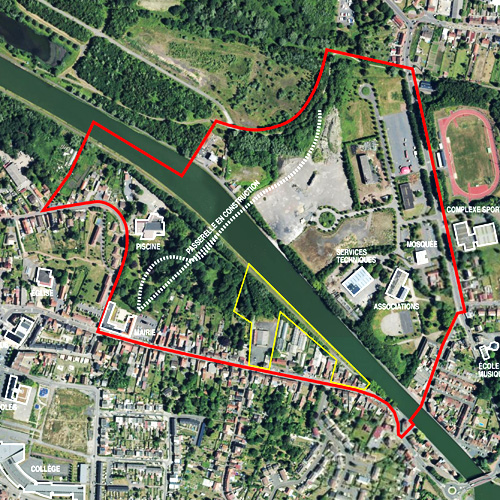
Project scale L/S - urban + architecture / architecture + context
Location City of Auby, Douaisis greater intercommunal area, Nord-Pas de Calais Mining Basin
Population 7,600 inhabitants
Strategic site 26 ha - Project site 2.5 ha
Site proposed by City of Auby
Actors involved City of Auby, Nord council of architecture, urban planning and the environment (CAUE), Nord-Pas de Calais Mining Basin
Owner of the site City of Auby
Commission after competition Urban studies, urban an /or architectural mastery projects
Team representative Architect - urbanist - landscaper
More Information
How can the site contribute to a productive city?
Auby is a small industrial town (7600 inhabitants) in the Nord-Pas de Calais Mining Basin (1,200,000 inhabitants). The town is home to the largest zinc production site (Nyrstar) in France.
Auby has many resources that contribute to a productive city: the Atelier du Livre d’art, its mining past, its historical heritage (including two UNESCO heritage miners’ estates), remarkable countryside (Deûle canal, wooded areas), quality public spaces, public facilities, local shops and a developing housing supply.
Solidarity and public policies aimed particularly at housing dignity and nutritional education seek to give the inhabitants a feeling of pride and social fairness. The navigable canal has a role to play in multi-mode mobility including environmentally friendly means of transport. A public transport line connecting Auby to Leforest train station (Paris-Lille line) is planned.
City strategy
In the 1980s, Auby began a long-term process of urban transformation, reclaiming brownfield sites, renewing the city centre and renovating or constructing social housing and public facilities (swimming pool, multimedia library, city hall, museum of rural life in an old mining pit).
The city also wants to build good-quality housing to attract new residents, particularly from the Lille metropolitan area just 30 km away (20 minutes by train). The desire for quality public space led to the publishing of a charter in 2009 that guides future development. Rail and environmentally friendly means of transport are being encouraged.
The Europan approach represents an opportunity for Auby to test the convergence of these directions on a strategic site in the city.
Site definition
The strategic site lies on city property along the Deûle Canal. On the South side of the canal, Auby has aquired a more urban character (continuous street façades, defined public squares, a mineral quality), while North of the canal the city spreads out in a park-like setting of promenades with many green spaces, businesses and abandoned industrial sites (fertilizer production plant). The two sides are connected by a road bridge to the east and will be connected by a footbridge for environmentally friendly means of transport to the West (under construction). Urban development on the North side of the Deûle will bring the canal more into the heart of the city, enhance its landscape potential and reinforce existing recreational use (jogging, cycling, fishing, boating, etc.).
The strategic site master plan is seen as an opportunity to connect the two sides of the city and the railway station, whereas the project site needs a solution that will clearly identify the South-East entrance to the city.
How is production inserted in the urban diversity programme?
Auby wants to grasp the concept of «productive city» to implement an innovative and open-ended urban planning approach in the architectural field.
In addition, the city questions the process of producing housing in the sustainable factory and the possibility of reintroducing on the study site production activities compatible with urbanity.
It is hoped that the Europan competition will provide programme suggestions and a better understanding of the study site’s future role.
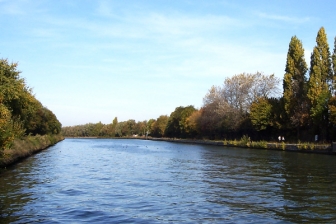 The canal today - natural features
The canal today - natural features
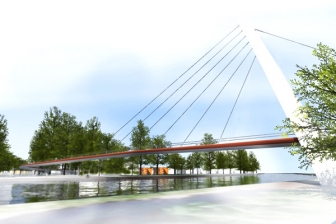 The bridge under construction - the prefiguration of the canal tomorrow
The bridge under construction - the prefiguration of the canal tomorrow
Questions on the site
Hello, A cadastral plan (type DWG DXF) of the study site is it provided ? I can not find the feasibility study of the JNC International agence whose program refers in annex (p25). What is the degree of definition of the new pedestrian bridge ? Can a plan/elevation be communicated ? Thank you for your answers.
Hello,
New documents are available in the complete file (file dwg...).
Best regards
Bonjour Un plan DWG a été rajouté dans les documents, merci. Pourra-t-on également obtenir l'inventaire faune-flore d'Auby, évoqué lors de la visite du site le 16 avril ?
Hello,
These documents will be available soon in the complete file (early next week).
Best regards
Bonjour, Serait il possible en complément des documents déjà communiqués, d'avoir une carte dwg élargie à l'échelle de la conurbation (cadrage du fr-auby-c-ap1-pdf) avec si possible parcellaire, bâti et voiries? Merci d'avance pour votre retour.
Hello,
The city of Auby does not have this file, we are sorry.
Kind regards
This site is connected to the following theme
CREATING PROXIMITIES CREATING PROXIMITIES Interfaces and short cycles
Interfaces and short cycles
In the physical space of the city, but also at temporal and actors' scales, it is about establishing proximities between living and working both within residential areas and between residential areas and monofunctional production zones. It is also about rethinking the transition between high-speed metropolitan mobility and the low speed of neighbourhoods.
The creation of interfaces contributes to the transformation of infrastructures of mobility, logistics, commerce or general services, by shortening production cycles, and generates new kinds of relations between residential and farming activities, between housing and services, between spaces and communities. Interface is a fluid space on incremental and adaptive processes, rejecting predefined master plans.
Specific documents
Questions on the site
You have to be connected –and therefore registered– to be able to ask a question.
Fr. 16 May 2025
Deadline for submitting questions
Fr. 30 May 2025
Deadline for answers
Before submitting a question, make sure it does not already appear in the FAQ.
Please ask questions on sites in the Sites section.
Please ask questions on rules in the Rules section.
If your question does not receive any answer in 10 days, check the FAQ to make sure the answer does not appear under another label or email the secretariat concerned by the question (national secretariat for the sites, European secretariat for the rules).
