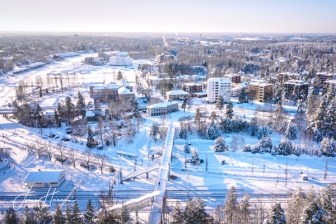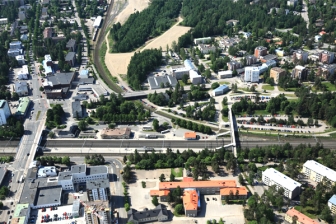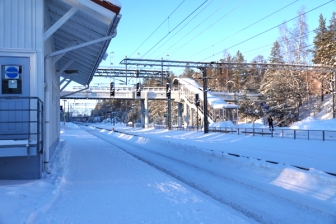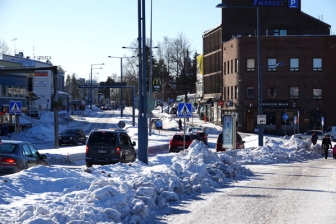Hyvinkää (FI)
The Synthetic Site Folder and Site Brief are available for free.
Please register and login to access the Complete Site Folder.
- Synthetic site folder EN
- Site Brief EN
- Site on Google Maps
- Back to map
Data
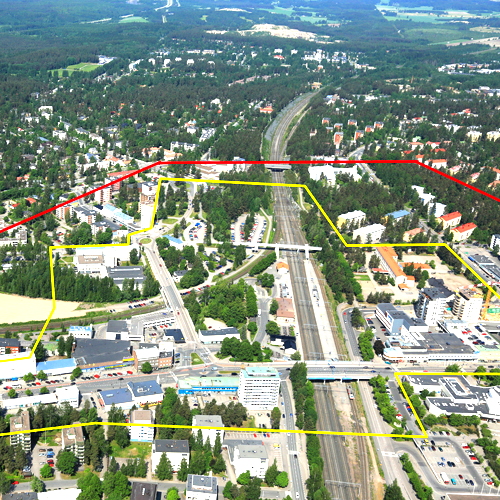
Project scale L - urban + architecture
Location Hyvinkää
Population 47,000 inhabitants
Strategic site 95 ha - Project site 27 ha
Site proposed by City of Hyvinkää
Actors involved City of Hyvinkää
Owner of the site City of Hyvinkää, State of Finland, private land owners
Commission after competition Urban study, masterplan
Team representative Architect - urbanist - landscaper
More Information
How can the site contribute to a productive city?
Hyvinkää city centre is located on two sides of the main rail line of Finland. On the east side there is a new shopping quarter, housing and administrational, recreational and cultural services embedded in old industrial buildings. The western side is less defined and lacks character. West from the project area there’s a former train yard that is being developed into an urban district including housing and public services.
The objective is to find an urban concept for the project area with various functions including productive uses. The different sides of the rail line should also be better connected to one another. The new urban concept will be used as a guideline to develop the area with various land owners and other stakeholders.
City strategy
Hyvinkää is part of the Greater Helsinki area with excellent traffic and logistic connections to many directions. Helsinki is only 60 km away and can be reached in less than one hour by car or train. Hyvinkää was born when the rail line was first built in the 1850s. The location on the Salpausselkä ridge with it’s pure groundwater reserves was the foundation for growing industry, initiated by the wool factory in the 1890s. Sanatoriums and winter tourism became popular thanks to the quality of fresh air and pine forests. Since then Hyvinkää has grown into a lively city, still carrying the past tension between industry, high culture and nature. Developing the city centre is one key project in the City Strategy of Hyvinkää. The goal is to make a city plan for the area west from the main rail line, and to create a vibrant, well functioning, pleasant and safe city centre.
Site definition
The project site is mainly situated on the west side of the rail line. The density of the area is relatively low compared to the rest of the city centre and there are several unbuilt wooded lots. Many of the buildings are out-dated and need an architectural and functional upgrade. There are also traffic challenges in the area; bridges over rail lines, busy traffic arteries, oversized intersections, a bus station and large open parking areas. On the east side there is a large school campus and a city block that need to be connected to the west side. Some buildings in the project area have historical value and are protected. The train station with its surroundings is architecturally acknowledged and has received an RKY status (culturally significant built environment).
How is production inserted in the urban diversity programme?
The task is to create an urban concept for the project area. Productive themes will be addressed by asking:
• How to connect the western part of the site to the rest of the city centre and its functions making it whole?
• How to create an identity for the western part of the city centre?
• How to improve the traffic areas - roads, parking, bridges, bike lanes etc.?
• How to integrate ‘park-n-ride’ to the traffic network and the city centre?
• How to integrate new buildings into the existing structure?
• How to upgrade the outdated building blocks?
• How to integrate small scale production into the urban fabric?
• How to develop the area in stages without losing its viability?
Questions on the site
Is there a possibility to have a 3D model of the site with buildings (in sktechup, rhino...)?
3D models of the site (dwg) are available in the Complete Site Folder.
On the last page on the competition brief we are encouraged to present other material to illustrate and clarify the proposal. Where should this material be uploaded?
See the Europan 15 Rules:
4.1. Digital Submission and 4.4. Items to Submit
The 3d-dwg file uploaded on 27th March does not include any 3d-geometry, but only line geometry. Is it possible to get the 3d-model that is shown in the web based model as a Sketch-up, Rhinoceros or a dwg-mesh model to be used as a base for designs and visualisations?
We have now added 3D information to the Complete Site Folder. You can also use the 3D model on the city web site.
This site is connected to the following theme
CREATING PROXIMITIES CREATING PROXIMITIES Third spaces in-between
Third spaces in-between
In the physical space of the city, but also at temporal and actors' scales, it is about establishing proximities between living and working both within residential areas and between residential areas and monofunctional production zones. It is also about rethinking the transition between high-speed metropolitan mobility and the low speed of neighbourhoods.
A third space is a new space inserted between housing and production areas that can catalyse the transformation of current production cycles by creating synergies with urban territories and everyday life. It can be located in residual spaces within neighbourhoods, between existing monofunctional zones or emerge from recycled urban fabric.
Specific documents
Questions on the site
You have to be connected –and therefore registered– to be able to ask a question.
Fr. 16 May 2025
Deadline for submitting questions
Fr. 30 May 2025
Deadline for answers
Before submitting a question, make sure it does not already appear in the FAQ.
Please ask questions on sites in the Sites section.
Please ask questions on rules in the Rules section.
If your question does not receive any answer in 10 days, check the FAQ to make sure the answer does not appear under another label or email the secretariat concerned by the question (national secretariat for the sites, European secretariat for the rules).
