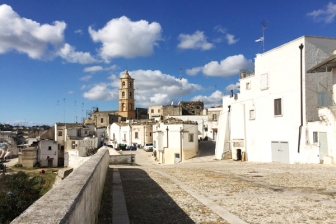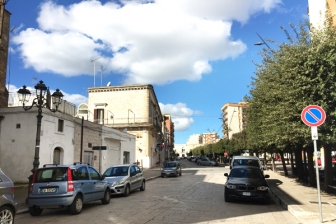Laterza (IT)
The Synthetic Site Folder and Site Brief are available for free.
Please register and login to access the Complete Site Folder.
- Synthetic site folder EN | IT
- Site Brief EN | IT
- Site on Google Maps
- Back to map
Data
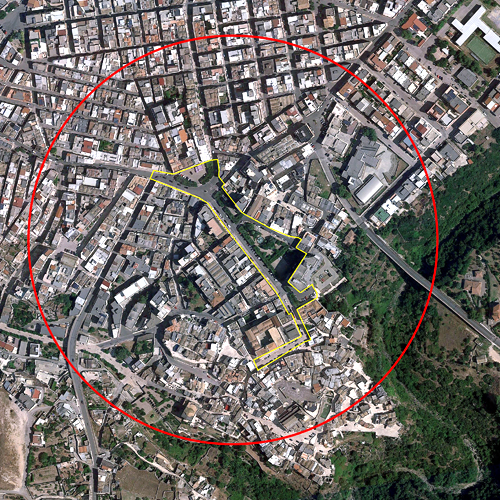
Project scale L - urban + architecture
Location Laterza, Puglia, Italia
Population 15,171 inhabitants
Strategic site 7 ha - Project site 3 ha
Site proposed by City of Laterza
Actors involved Public and private investors
Owner of the site City of Laterza
Commission after competition Workshop on the site with the rewarded teams
Team representative Architect - urbanist - landscaper
More Information
How can the site contribute to a productive city?
The city focuses on enhancing its historical, artistic and naturalistic heritage aimed at promoting tourism. An architectural intervention on public spaces, currently lacking in urban identity, together with a strategic plan for tourism promotion, already under way, will create a new productive economy. These will be spaces designed to host commercial activities linked to tourism and culture, laboratory activities, hospitality and food and wine tours. The system of the squares can represent the attractor pole to immerse yourself in the tourist experience that the city of Laterza will offer to its visitors. The strength of the management of the tourism system will be collaboration and participation among operators, asso- ciations, production companies and cooperatives. A bottom-up management formula will guarantee shared results throughout the territory.
City strategy
Laterza is rethinking the territorial area, enhancing the strengths represented by the niche tourist resources: from the Gravine Park to the Lipu Oasis; from the Historical and Rupestrian heritage to the ancient art of Majolica - to which a museum was dedicated; from the traditional local bakery, to the revaluation of the typical gastronomy laertina. The city organized in 2015 a participated and shared path with all the actors interested in economic development, for the drafting of the Tourism Plan. Moreover Laterza enjoys the proximity with Matera European Capital of Culture 2019 which facilitates its discovery and responds to the increase in short break trips. The infrastructural and functionalization policies of the territory will constitute support for commercial, tourist and artisanal services.
Site definition
Laterza, 20 km from Matera, is immersed in the “Terra delle Gravine” Regional Park. Its gravina, Oasi Lipu, is one of the largest canyons in Europe: 12 kilometers and depth, in some places, more than two hundred meters, with cavities, caves and very steep walls used for free climbing. The project site is located in a strategic position for the entire urban fabric. It is a system of three squares - Ex Fratelli Barberio, Vittorio Emanule and Plebiscito - which together constitute one of the voids of the consolidated city directly connected to the historic center and the Gravina. The main entrances to the city, via Roma da Nord and via Cristoforo Colombo da Sud, flow into this system of squares. The area presents mobility problems and lack of parking spaces for which hypotheses are expected in line with the recently approved PUMS.
The project will have to deal with both the program for the enhancement of artistic and cultural wealth and landscape, with a new use for quality shopping, widespread entertainment, the ability to create aggregation through events, etc ... The site will have to enter into a relationship with the sensitive elements highlighted in the study area.The City has already started a redevelopment project of via Roma, conceived as a slow itinerary identified by the presence of a new icon linked to the tradition of artistic and traditional ceramics, of which Laterza is one of the most important production centers, through the establishment of the MUMA (the MUseo della MAiolica). This system of paths and the three squares is to be designed entirely. Public spaces will play a fundamental role in tourist reception and interaction with local activities.
How is production inserted in the urban diversity programme?
Laterza is working on the territorial enhancement also through the network of operators, bed and breakfasts, farms, guides and artisans, who accompany the visitor to discover the rich heritage of traditions, cus- toms and traditions of Laterza. A territory that offers diversified experiences: paths dipped in the green gravina or to climb on its steep walls; work majolica, learning art directly from the artisans in their shops; pre- pare the cheese with the cheese maker or watch the bakers while they prepare the bread. The intervention on the system of squares together with the reconnection of the urban fringes with the historic center over- looking the ravine, becomes an important step for the finalization of the entire tourism development program of the city.
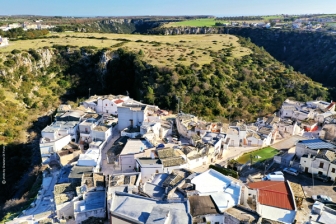 Semi-aerial view of site
Semi-aerial view of site
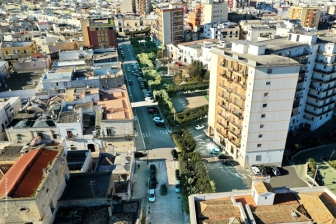 View of the project site
View of the project site
Questions on the site
To whom it may concern, We would like to ask if it is possible to have more detailed drawings of the building elevations facing the squares. Thank you.
This information cannot be collected. You can rely on photographic mapping of the fronts. Consider that, at this stage, the idea and the design approach are important and can be explored in later stages
is it possible to suppose the demolition of a building adjacent to the project area?
This strong hypothesis must be properly justified and also feasible. If the whole project were to support itself on an intervention in areas in which it is impossible to intervene, it would mean making the project impossible.
Is there any range for the scales of drawing we need to respect?
You are free to use the drawing scale that best represents your idea
Is it possible to: build new volumes? give a new design to the facades? make demolition hypothesis?
You can freely express your ideas, always taking into account their feasibility. If you propose "strong" ideas motivate them adequately and with a thorough cost / benefit analysis
This site is connected to the following theme
CHANGING METABOLISM CHANGING METABOLISM From linear to circular economy Characterized by a “linear”, obsolete or monofunctional economic approach, the site aspires to incorporate other resources and uses that create synergies and new potentials for interaction so that to create a circular system, catalysing flows and processes in a more integrative and efficient way.
From linear to circular economy
A new balance must be found between the relations, processes, flows and multiple forces of the sites that are large and contain a variety of agents (human and nonhuman) with long- and short-term cycles, and far-reaching ecological, economic and territorial implications.
Questions on the site
You have to be connected –and therefore registered– to be able to ask a question.
Fr. 16 May 2025
Deadline for submitting questions
Fr. 30 May 2025
Deadline for answers
Before submitting a question, make sure it does not already appear in the FAQ.
Please ask questions on sites in the Sites section.
Please ask questions on rules in the Rules section.
If your question does not receive any answer in 10 days, check the FAQ to make sure the answer does not appear under another label or email the secretariat concerned by the question (national secretariat for the sites, European secretariat for the rules).
