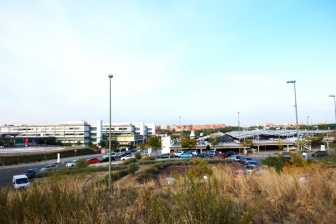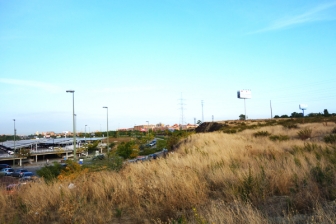Madrid - La Arboleda (ES)
The Synthetic Site Folder and Site Brief are available for free.
Please register and login to access the Complete Site Folder.
- Synthetic site folder EN | ES
- Site Brief EN | ES
- Site on Google Maps
- Back to map
Data
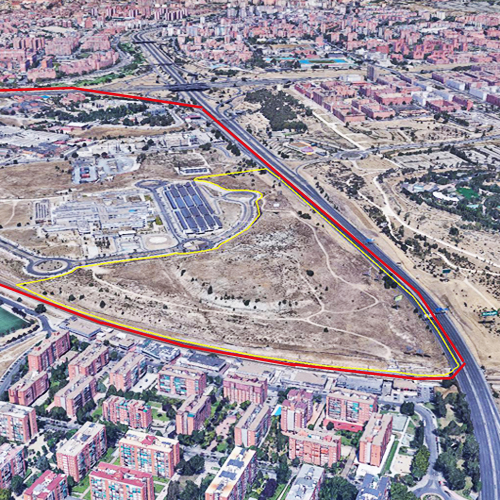
Project scale XL/L - territory / urban + architecture
Location Calle Gran Vía del Este 80, Madrid
Population 8,053 inhabitants
Strategic site 150.92 ha - Project site 21 ha
Site proposed by Madrid City Council
Actors involved Madrid Regional Government, Madrid City Council and Private
Owner of the site Madrid Regional Government
Commission after competition Planning Project (Plan Director, PERI, etc.), other
Team representative Architect - urbanist - landscaper
More Information
How can the site contribute to a productive city?
The transformation of public land in an area designated for business activity on the basis of a more democratic, inclusive and socially and environmentally sustainable model. The revitalisation of an industrial estate, an obsolete production zone, alongside a university campus and a hospital.
The aim is to turn this into a new area that consolidates the city’s complexity with a mix of uses and services and generates an urban fabric with citizen-related activities in synergy with the hospital.
The site is a large, undeveloped space around the hospital. A new planning proposal should be a value-adding opportunity for the area that enhances the hospital, resolves the connections with the existing urban fabric and turns it into a pole of attraction.
City strategy
One of the primary goals of the City Council is to make the consolidated city more habitable, equitable and cohesive. Fifteen of Madrid’s 21 districts have a high level of vulnerability and are priority targets for action. The Madrid Recupera Plan, an Urban Regeneration Stra-tegy, has been designed with an action programme that adopts an integrated approach to planning, mobility, public spaces and social and environmental challenges. The strategy has identified this site as an area of opportunity, an urban void pending the definition of its future and its integration with the urban fabric. A series of projects are currently being implemented in this area to act as a driving force for the activation of a pole of attraction for new, innovative activities. The "Reinventing Cities" competition and the European Civitas Eccentric project.
Site definition
The site is a large expanse of vacant land around the Infanta Leonor Hospital, opened in 2010. It is zoned in the current planning regulations for facilities. The mound-shaped plot is surrounded by two large infrastructures: to the North, the A3 motorway and to the South, a railway line that cut it off from the Santa Eugenia neighbourhood.
The study area is the monofunctional, unstructured Palomeras Estate. In the north there is a university campus that lacks the urban presence that a campus of this size should have. In the middle of the area there are two planning zones, API 18.09 Santa Luisa for business activity and APR 18.02 Vallecas Substation, for residential uses. These are vacant lots in which the urban development and building process has not begun. The entire study area is cut off from the urban fabric by two motorways (M-40 and A-3) and a railway line.
How is production inserted in the urban diversity programme?
The potential of this area resides in its excellent location in the consolidated urban fabric and its possible utility as a connection and agglutination point for the adjacent residential suburbs; its conversion into a place where innovative production areas are integrated with a new planning approach that encourages mixtures of uses. The main problem is that the surrounding large-scale infrastructure -motorways and railways- acts as a physical barrier that cuts it off from its environs. Connections (currently non-existent) must be created with the adjacent urban fabric, and the study area must be converted into a hub that combines mixed uses, not only in the land but also in the actual buildings that are designed, diluting the barriers between public facilities and activity, recreation-socialisation and work.
The challenge is to take advantage of the strategic location of this area in the city, develop ‘containers’ with a layout that can cope with innovative forms of production, exchanges of goods, facilities, residence and third spaces, proposing new environmental treatments, sustainable mobility that connects these new containers to the adjacent urban areas and suggesting a way to make these new uses seem closer to citizens, incorporating them on the scale of the local neighbourhood.
All of this should act as a catalyst to improve the configuration of the district.
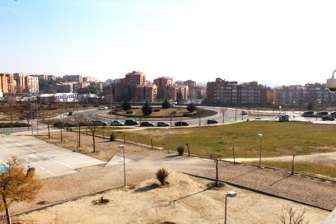 Project site view from Infanta Leonor Hospital
Project site view from Infanta Leonor Hospital
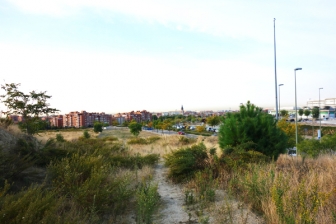 Project site and its relation to Villa de Vallecas
Project site and its relation to Villa de Vallecas
Questions on the site
Could be plans related with general layout of Gran Vía del Este which was developed in 2006, at disposal of the participants?
The file ES-Madrid-PS.M5.GranViaDel Este has been added to the complete site folder
This site is connected to the following theme
CREATING PROXIMITIES CREATING PROXIMITIES Third spaces in-between
Third spaces in-between
In the physical space of the city, but also at temporal and actors' scales, it is about establishing proximities between living and working both within residential areas and between residential areas and monofunctional production zones. It is also about rethinking the transition between high-speed metropolitan mobility and the low speed of neighbourhoods.
A third space is a new space inserted between housing and production areas that can catalyse the transformation of current production cycles by creating synergies with urban territories and everyday life. It can be located in residual spaces within neighbourhoods, between existing monofunctional zones or emerge from recycled urban fabric.
Specific documents
Questions on the site
You have to be connected –and therefore registered– to be able to ask a question.
Fr. 16 May 2025
Deadline for submitting questions
Fr. 30 May 2025
Deadline for answers
Before submitting a question, make sure it does not already appear in the FAQ.
Please ask questions on sites in the Sites section.
Please ask questions on rules in the Rules section.
If your question does not receive any answer in 10 days, check the FAQ to make sure the answer does not appear under another label or email the secretariat concerned by the question (national secretariat for the sites, European secretariat for the rules).
