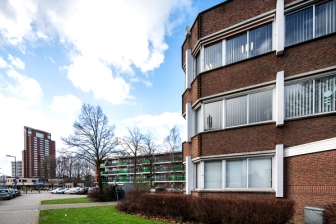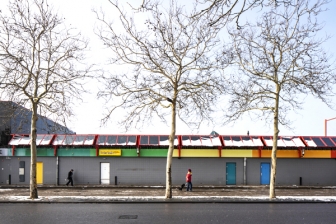Rotterdam Groot IJsselmonde (NL)
The Synthetic Site Folder and Site Brief are available for free.
Please register and login to access the Complete Site Folder.
- Synthetic site folder EN
- Site Brief EN
- Site on Google Maps
- Back to map
Data
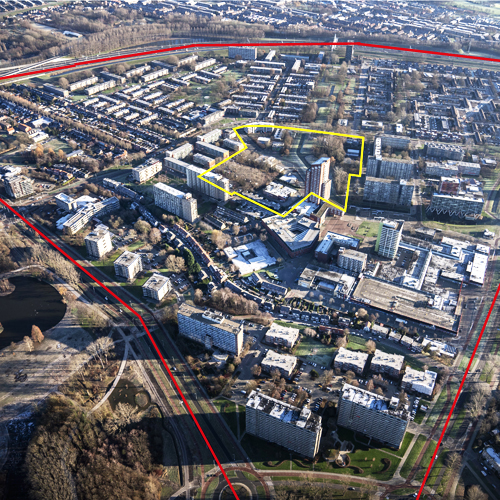
Project scale L/S - urban + architecture / architecture + context
Location Rotterdam, Groot IJsselmonde
Population 650,000 inhabitants
Strategic site 125 ha - Project site 6.7 ha
Site proposed by Municipality of Rotterdam
Actors involved Municipality of Rotterdam
Owner of the site Public and private ownership
Commission after competition Design (or research-by- design) assignment on implementation on the project site (or a site with similar characteristics) commissioned by the municipality of Rotterdam and/or private partners
Team representative Architect - urbanist - landscaper
More Information
How can the site contribute to a productive city?
Urban dynamics in peripheral post-war neighbourhoods are relatively low due to their monofunctional setup and the lack of new spa- tial developments. Support for communal services is under pressure because of the ageing population and the decrease in the number of inhabitants per house. However, these common places could become a strong asset to making them 21st century proof. In the original set up, Groot IJsselmonde had to provide a quiet counterbalance to the modern, complex society, allowing a growing child to gradually find its way in life and the workers to find peace and quietness after long days at work. The dominant green landscape formed an important backbone of these social intentions. Building on this anthroposophical view on spatial plan- ning, the aim is to transform the central area into an easily accessible healthy work-learn-and-live environment, attracting and fostering young generations as drivers of new economic activities.
City strategy
The City of Rotterdam seeks opportunities in the combination of accommodating its growth and reactivating urban life in peripheral post-war neighbourhoods. The aim is to attract and retain residents, in particular young generations, to improve the socioeconomic status, to diversify the composition of population and to stimulate healthy and productive surburban living. Densification is part of the city’s strategy, but to make Groot IJsselmonde 21st century proof a new mix of functions is crucial to spark productive interaction milieus and to create social anchors for the next econormy. The City of Rotterdam believes that the resurgence of the central area is key to setting this transition in motion.
Site definition
Groot IJsselmonde in the south of Rotterdam is an archetype of a post-war neighbourhood built in the early 1960s. It is green, watery, spacious and easily accessible by car and public transport. The central area is typical in its paradoxical combination of low vitality, rather outdated communal services, and the presence of a well-connected but currently underused public transport hub. The project site is next to, and could become part of, the central area and consists of a large open green space and a couple of small-scale building blocks. The challenge is to develop a spatial strategy implementing a new mix of functions on site to revitalize the local economy, while rethinking the role of a suburban landscape, communal facilities in a central area, and other characteristics of the post-war neighbourhood philosophy in the perspective of the twenty-first century.
How is production inserted in the urban diversity programme?
Rotterdam is growing. The city aims to build 50,000 new homes in the next decade and to vigorously enhance the quality and energy performance of the existing built environment. Rotterdam is looking for ‘good growth’: building a compact, circular, productive, healthy and inclusive city with equal opportunities and high quality of living for everyone. It aims to be a vibrant and welcoming place for people of all walks of life, ages and beliefs, enabling them to prosper. Citizens of Rotterdam should be able to live productive lives by working, learning, caring or in any other way contributing to the development of the city and its narratives. Therefore, it is important to remove barriers, to increase connectivity.
Europan 15 focuses on sites that might catalyse opportunities on multiple levels, places of meaning that might enhance the city’s social resiliency. These are some of the abstract notions rooted in the new Rotterdam vision and regulatory framework on spatial and socioeconomic developments, called the Omgevingsvisie. This framework is currently being drafted by the municipality. It should accelerate innovative spatial solutions and sustainable socioeconomic developments. It is supported by an extensive participatory process and an action research program. The Europan15 sites have been selected to implement this process, through research-by-design and its aim of implementing exemplary projects.
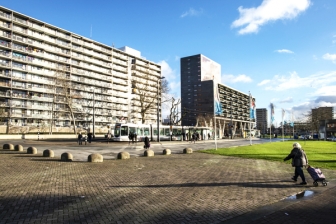 Public transport hub (tram and bus) and different building typologies
Public transport hub (tram and bus) and different building typologies
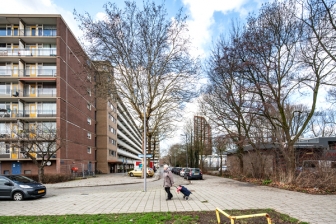 Left border of the project site
Left border of the project site
Questions on the site
In the brief you mention that schools will be relocated (p34). Can you specify which school exactly? As far as we know there are three on the site at the moment. Does it mean that old buildings will be demolished? Should there be a replacement for a school program on the site?
There are two schools that will be relocated ouside the study area., The adresses of the two schools are Groene Tuin 301 and Palmentuin 10. But as stated here before feel free to re-think the project-area. With a much higher density in this area with more families and children a new school seems to be logical.
Brief doesn’t specify program square meters, hight limit and zoning - does it mean that participants are free to define it themselves?
Europan 15 is aimed at envisioning the garden city of the future. Finding new meaningful connections between landscape and new built program. So finding out a fitting density for a more compact Ijsselmonde is part of our Europan 15 challenge. So please feel free to determine a fitting program, height and zoning. Also you might consider one or more tactical interventions at the level of architecture and landscape design that illustrate a chosen strategy, rather than proposing a complete urban plan. Choose your own aggregate level. The limit of height of buildings is 70 meter as this area is not part of the high-rise zone of Rotterdam. But in general the buildings will be logically lower as the nearby tower (70 m) directly south of the plot area is the landmark of the centre of IJsselmonde. In terms of program: don’t propose much retail, there is already enough in the shopping centre Keijzerswaard. But think of density of housing related to productivity (for example ‘Garden city’ leisure, education, urban agriculture, craftsmanship studio’s) in a 21 century Garden City scenery.
What is the role of policy documents you mention? Will they be considered in the evaluation of competition entries?
The policy documents are part of the contextual framework for participants to make use of in thinking through their strategy. Given the nature of Europan as a competition in search of innovative approaches, please feel free to choose a more or less critical stance and feel free to propose any plan, concept or intervention that inspires our search for the garden city of the future. We are in search of landscape, architectural interventions and/or innovative urban plans that open-up new perspectives on the key values (healthy, inclusive, productive and compact) in relation to the context of IJsselmonde.
Is there a limit on demolition or relocation of the buildings on the site?
No, feel free to completely re-think the site fueled by the given context of the brief.
What proportion should be between residential / office(productive) / public on the site?
This depends on your concept of how to create a mixed use Garden-city area. The main program will be residential
In Site Visit Report you mentioned 1000 housing units. Is it for project site or for strategic site (full Groot Ijsselmonde)?
The proposed densification is on the projectsite, the amount of housing depends on your concept of how to create a Garden-city density but we think it could be between a minimum of 500 and a maximum of 1000 housing units.
The proposed densification (around1000 new housing units) is to be located in the project site in full or distributed around the whole district of Groot IJsselmonde?
The proposed densification is on the projectsite, the amount of housing depends on your concept of how to create a Garden-city density but we think it could be between a minimum of 500 and a maximum of 1000 housing units.
What attitude should we keep towards the buildings located in the project site? Which buildings can be demolished?
You are invited to open up new perspectives so feel free to innovate the existing plan. However, contextual thinking is applauded. No buildings on site are protected as a monument. You may consider to keep the small housing row on the outer west side of the plot because they are private property houses and will be more difficult to acquire.
This site is connected to the following theme
IMPLANTING IMPLANTING Productive uses
Productive uses
Ensuring the cities to be both productive and sustainable, they have to interlink resources, mobilities and conditions of fairness so that to create new dynamics according two aspects: productive milieus and productive uses.
Uses can become productive if they go beyond their own functional limitations: productive uses work as a trigger that can initiate dynamics of change in a way that transforms the surrounding environment. They are a response to a situation in which an absence of dynamics has led to a powerful "use-ambition", the demand for a credible programme, a catalyst for change that fits smoothly into the existing context.
Questions on the site
You have to be connected –and therefore registered– to be able to ask a question.
Fr. 16 May 2025
Deadline for submitting questions
Fr. 30 May 2025
Deadline for answers
Before submitting a question, make sure it does not already appear in the FAQ.
Please ask questions on sites in the Sites section.
Please ask questions on rules in the Rules section.
If your question does not receive any answer in 10 days, check the FAQ to make sure the answer does not appear under another label or email the secretariat concerned by the question (national secretariat for the sites, European secretariat for the rules).
