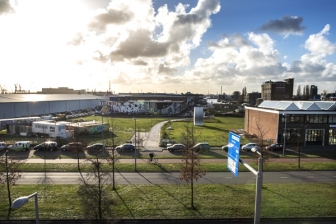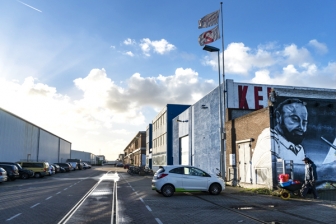Rotterdam Vierhavensblok (NL)
The Synthetic Site Folder and Site Brief are available for free.
Please register and login to access the Complete Site Folder.
- Synthetic site folder EN
- Site Brief EN
- Site on Google Maps
- Back to map
Data
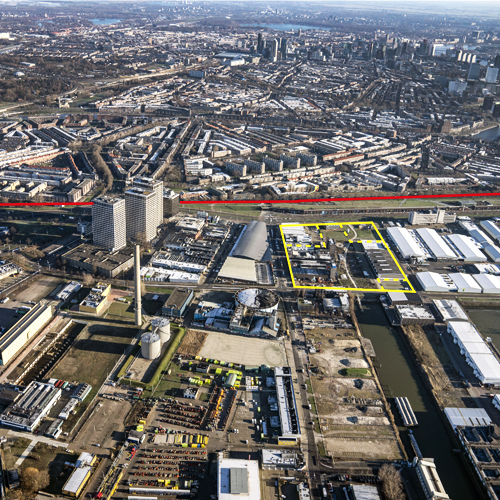
Project scale L/S - urban + architecture / architecture + context
Location Rotterdam, Merwe-Vierhavens, Vierhavensblok
Population 650,000 inhabitants
Strategic site 92.2 ha – Project site 5.5 ha
Site proposed by Municipality of Rotterdam
Actors involved Municipality of Rotterdam, creative partners based on site
Owner of the site Public and private ownership
Commission after competition Design (or research-by- design) assignment on implementation on the project site (or a site with similar characteristics) commissioned by the municipality of Rotterdam and/or private partners
Team representative Architect - urbanist
More Information
How can the site contribute to a productive city?
Creativity and entrepreneurship are interconnected and they are, as drivers of the next economy, given space to grow in Rotterdam, in particular in the city’s port area. Merwe-Vierhavens (M4H) will be transformed as part of the larger Makers District, mixing new manufacturing industry, urban facilities, housing, culture and a circular economy. This combination of functions lays the foundation for innovative interaction milieus, attracting and retaining the people needed to shape the productive city and port of the future.
City strategy
The City of Rotterdam seeks opportunities in the combination of accommodating its growth, shaping the transition from traditional industry to the next economy, and creating a more sustainable, and thus circular, city. Building on a long tradition of architectural experiments and engineering the urban metabolism of the city and its port, it now calls on citizens to contribute collectively to smart circular solutions for innovative work-and-live environments, while contributing to the renewal of the port area. To guide this process, the City of Rotterdam developed eight leading principles for sustainable area developments. A recurring question is: What is the right scale for such circular infrastructures? In the case of this project site this question is reversed, asking for a prototype showing which circular infrastructures are suitable, both technically and financially, on the scale of this site.
Site definition
The project site, called Vierhavensblok, is located within the M4H area. It is characterized by a mix of solitary industrial buildings and halls, situated around a large open collective space. In the near future, new work-and-live typologies will be inserted providing space for crafts and creative manufacturing businesses as well as high quality housing. Affordability of workspaces and collectivity as the basis for circularity are two important starting points for these new developments. The challenge is to densify the site with new circular building blocks where working and living meet; building blocks that are inextricably linked to the ‘flows’ and values present on site and embody the notion of a circular city, and that offer affordable spaces in which to work and with which to attract and maintain the (starting) creative and cultural entrepreneurs.
How is production inserted in the urban diversity programme?
Rotterdam is growing. The city aims to build 50,000 new homes in the next decade and to vigorously enhance the quality and energy performance of the existing built environment. Rotterdam is looking for ‘good growth’: building a compact, circular, productive, healthy and inclusive city with equal opportunities and high quality of living for everyone. It aims to be a vibrant and welcoming place for people of all walks of life, ages and beliefs, enabling them to prosper. Citizens of Rotterdam should be able to live productive lives by working, learning, caring or in any other way contributing to the development of the city and its narratives. Therefore, it is important to remove barriers, to increase connectivity.
Europan 15 focuses on sites that might catalyse opportunities on multiple levels, places of meaning that might enhance the city’s social resiliency. These are some of the abstract notions rooted in the new Rotterdam vision and regulatory framework on spatial and socioeconomic developments, called the Omgevingsvisie. This framework is currently being drafted by the municipality. It should accelerate innovative spatial solutions and sustainable socioeconomic developments. It is supported by an extensive participatory process and an action research program. The Europan15 sites have been selected to implement this process, through research-by-design and its aim of implementing exemplary projects.
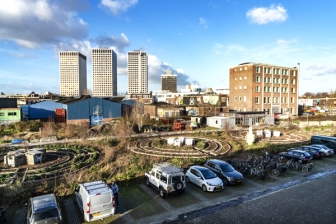 Large and open shared space at the centre of the project site
Large and open shared space at the centre of the project site
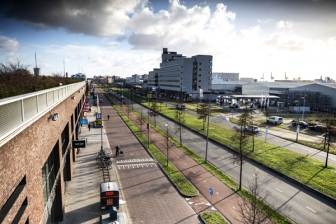 Infrastructure in-between the "Strip" (left) & Merwe-Vierhavens (right)
Infrastructure in-between the "Strip" (left) & Merwe-Vierhavens (right)
Questions on the site
Is there a certain target amount of dwellings or households that the municipality already imagines for this area?
A specific density or amount of dwellings has not been given. We left this open in order for Europan 15 competitors to push the thinking on the urban density to the next level. The spatial framework does provide a general line of thought regarding the program-mix on the site. The draft of the spatial framework by DELVA a.o. has been uploaded this week. An English translation is not yet available. Please note that the key info of the framework was already part of the site brief. A summary for the Vierhavenblok program guideline is at page 52. In short the program-mix indication: businesses 30-40%; offices 10-20%; housing 30-50%; services 10%. Max. scale of the individual businesses should be around 2.000 m2.
The brief mentions an Environmental category of 3.1. what does this mean?
The Environmental Category allows for a certain type of (sound) polluting businesses to be in the area, thus sustaining the Vierhavenblok potential as part of the productive city. The 3.1. category challenges participants to take into account that officially a distance of 30 meters between makers a 3.1 label (e.g. woodworking) and vulnerable functions likes dwellings, schools and health amenities. But innovative solution can lead to exceptions on this regulation. A simple but proven solution is buffering the in-between space by e.g. offices or other less sensitive functions, given the fact those functions do not need the 3.1. protection distance.
Could we be provided with the map of the cultural heritage of M4H?
The uploaded draft of the spatial strategy by Delva Landscape among others contains a summary of monuments and other important objects from a historical perspective. See page 64. The municipality will also supply a more elaborate document on cultural heritage, this will be uploaded into the site folder at the beginning of next week. However an English version is not available on short notice, maps and pictures should prove insightful.
What is the starting point of our design, the existing eare like it is right now or the spatial strategy proposal of DELVA?
The spatial framework by DELVA a.o. has been uploaded this week. The Rotterdam city council will decide on the plan on June 6th. We expect a positive decision. An English translation is not yet available. Maps, visuals and schematics however will prove insightful. Please also note that the key info of the framework (a.o. maps, principles and schematics) was already integrated into the site brief. So no real new info is added, just an elaboration on what was in the brief. Please do follow the ‘Delva’ strategy as integrated in the brief and make use of the now submitted info to sharpen your strategy for this site.
This site is connected to the following theme
CHANGING METABOLISM CHANGING METABOLISM Multiplying and connecting agencies
Multiplying and connecting agencies
A new balance must be found between the relations, processes, flows and multiple forces of the sites that are large and contain a variety of agents (human and nonhuman) with long- and short-term cycles, and far-reaching ecological, economic and territorial implications.
By defining and connecting the future agencies regarding air, water, soil, flood, programmes, activities and users, and new layers of functions, it may lead to a balanced growth on these sites. The final design will be something more than the sum of circular urban economies.
Questions on the site
You have to be connected –and therefore registered– to be able to ask a question.
Fr. 16 May 2025
Deadline for submitting questions
Fr. 30 May 2025
Deadline for answers
Before submitting a question, make sure it does not already appear in the FAQ.
Please ask questions on sites in the Sites section.
Please ask questions on rules in the Rules section.
If your question does not receive any answer in 10 days, check the FAQ to make sure the answer does not appear under another label or email the secretariat concerned by the question (national secretariat for the sites, European secretariat for the rules).
