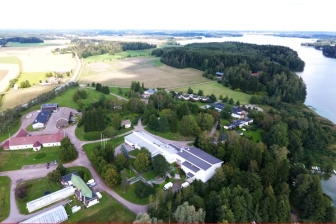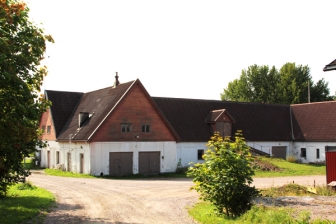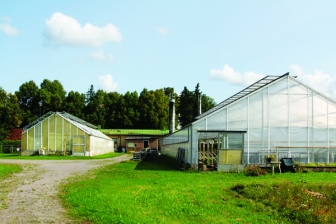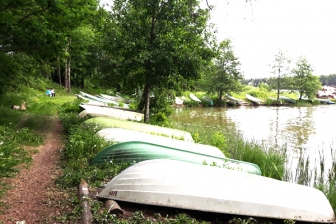Tuusula (FI)
The Synthetic Site Folder and Site Brief are available for free.
Please register and login to access the Complete Site Folder.
- Synthetic site folder EN
- Site Brief EN
- Site on Google Maps
- Back to map
Data
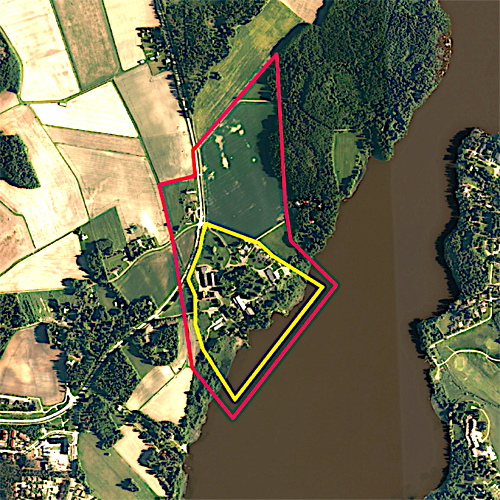
Project scale S - architecture + context
Location Tuusula, Hyrylä
Population 38,600 inhabitants
Strategic site 41 ha - Project site 15 ha
Site proposed by Municipality of Tuusula
Actors involved Municipality of Tuusula
Owner of the site Municipality of Tuusula, private land owners
Commission after competition Urban study, masterplan
Team representative Architect - urbanist - landscaper
More Information
How can the site contribute to a productive city?
The project site, Anttila farming centre, is situated in a beautiful rural landscape by Tuusula lake, near Hyrylä centre. Anttila has served as a research and education centre for farming but has become mostly vacant. Large barns and research buildings together with housing are available for new use. Some of the old farm buildings are suitable for food production, or they could be converted into something new, even into housing. The goal is to find new ideas and concepts for the area. How could local food production, services and housing coexist in Anttila a new way? How could Anttila become a post-agrarian productive village?
City strategy
Tuusula municipality is part of the Greater Helsinki area, located only half an hour from Helsinki and 15 minutes from Helsinki-Vantaa airport. Tuusula is a combination of active municipal centers and peaceful countryside. The three centres – Hyrylä, Kellokoski and Jokela – each have their own identity. The Tuusula city strategy is to grow via densification.
Lake Tuusula is an inherent part of Tuusula’s identity and cultural heritage. A unique community of artists formed on the shores of the lake in the early 1900’s and this heritage is still prominent today. Enhansing the recreational use of the lake is currently one of the municipality’s key development projects.
Site definition
Anttila farming centre is situated near Tuusula lake, 3 km from Hyrylä. Hyrylä is Tuusula’s administrational center with 20 000 inhabitants. Anttila consists of several historically valuable farm buildings, such as a cowshed from the 1930’s. There are also buildings that are at the end of their life spans, as well as housing.
The history of Anttila is long and the most active years were 1940-1980 when Anttila functioned as a national test farm for new crops. When the research center moved out, Tuusula municipality purchased the area with its buildings. Since then Anttila has been used for education, greenhouse farming and storage, or rented out for various uses. The area is currently in a stagnant condition and is in need of revitalisation.
How is production inserted in the urban diversity programme?
The task of the competition is to create a vision for the Anttila area. The competitors are asked to propose new use for the old buildings and to incorporate housing for the site. Productive themes will be addressed by asking:
• What kind of production could fit in the old protected buildings?
• Could Anttila function as a platform for developing ecological food production methods?
• How will food production evolve in the future? What kinds of facilities will it require?
• How could production and housing coexist in Anttila in a new way?
• What could Anttila offer for Hyrylä, for people who live in the Greater Helsinki area or for international tourists?
• How can Anttila reinvent itself as a popular destination in Tuusula?
• What kinds of temporary uses could Anttila have?
• How will the new development of Anttila resonate with the cultural heritage of Tuusula?
• What kind of a role will Lake Tuusula play in the future of Anttila?
Questions on the site
How much should the proposals interpretate the amount of housing? Is it a fixed requirement?
The number is not fixed, however, you have to include some housing into your proposal. See competition brief 4.2 DESIGN GUIDELINES / Housing on page 20.
Why was the South entrance road deviated from its original entrance?
Unfortunately the reasons behind the evolution of the road are not fully known.
Who is commissioning the private houses in construction just next to the site (South West)?
The municipality sells the lots to individual families who develop and build their own house.
What kind of crops was being grown before agriculture production stopped?
Many plants were tested in the area, such as different varieties of grains, beans, potatoes and flowers. Before that Anttila was an ordinary farm that presumably grew rye, wheat and barley.
How is the disabled people center handled? Are they children, or adults? Where do they live today?
Day centre Kettunen offers activities for people with intellectual disabilities. The customers are mainly young adults who live in their own homes outside the competition area.
Would you have a plan of the two individual houses that are to be kept, and eventually the warehouse behind the barn?
The two warehouses behind the barn are buildings no 725 and 736. We have already provided drawings of 725. Unfortunately there are no drawings of 736. Also, there are no drawings of the two houses no 722 and 724.
Would it be posible to have an extended DWG version of the site in which the whole lake perimeter appears? Would it be available with terrain contours, settlements and infrastructures?
We have now added files (pdf and dwg) with the requested information. The northern part of the lake is in Järvenpää and therefore missing from the files.
Would it be posible to get more information about the soil condition and type in both the site and extended site?
Unfortunately there's no additional information available about the soil condition.
This site is connected to the following theme
IMPLANTING IMPLANTING Productive milieus
Productive milieus
The challenge for cities to be both productive and sustainable is to interlink resources, mobilities and conditions of fairness. There are two aspects to implanting new dynamics or reactivating resources such as urban farming and educational, research or creative forces: productive milieus and productive uses.
This is the level where a natural, cultural, social or economic environment is implanted or revitalised symbiotically, by contrast with the architecture of objects or the urbanism of technocracy. So what is needed is to activate human and nonhuman resources and an ecosystem of partners, while at the same time paying attention to integrative values between nature and culture.
Specific documents
Questions on the site
You have to be connected –and therefore registered– to be able to ask a question.
Fr. 16 May 2025
Deadline for submitting questions
Fr. 30 May 2025
Deadline for answers
Before submitting a question, make sure it does not already appear in the FAQ.
Please ask questions on sites in the Sites section.
Please ask questions on rules in the Rules section.
If your question does not receive any answer in 10 days, check the FAQ to make sure the answer does not appear under another label or email the secretariat concerned by the question (national secretariat for the sites, European secretariat for the rules).
