Warszawa (PL)
The Synthetic Site Folder and Site Brief are available for free.
Please register and login to access the Complete Site Folder.
- Synthetic site folder EN | PL
- Site Brief EN | PL
- Site on Google Maps
- Back to map
Data
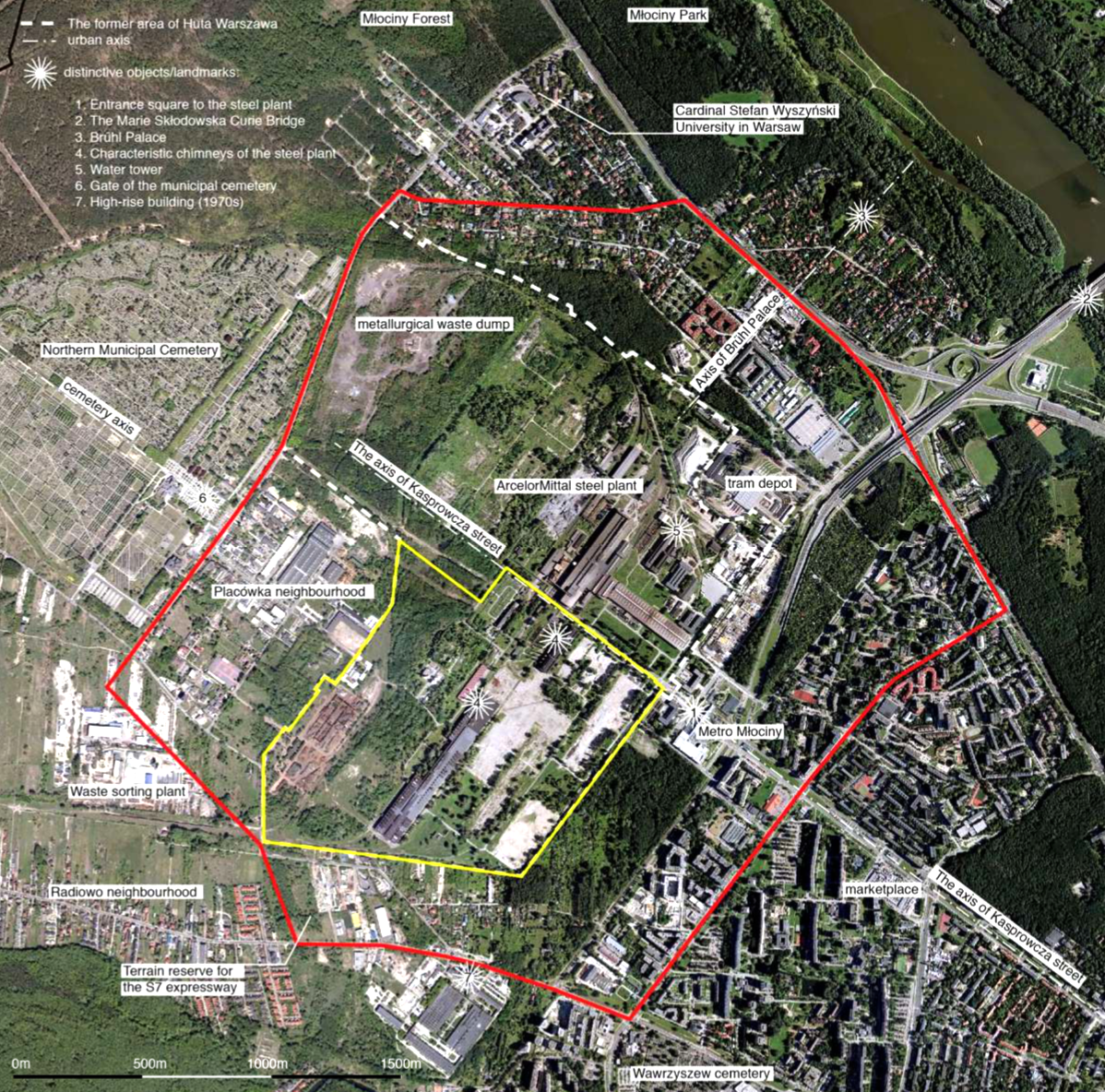
Project scale XL/L - territory / urban + architecture
Location Warszawa, Bielany District
Population 1,804,000 inhabitants
Strategic site 648 ha - Project site 115 ha
Site proposed by City of Warszawa
Actors involved City, private landowners, developers, companies
Owner of the site State Treasury, private owners
Commission after competition Land-use study, local land development plan
Team representative Architect - urbanist - landscaper
More Information
How can the site contribute to a productive city?
The Warsaw Steel Plant (Huta Warszawa), opened in 1957, was, at the time, located on the outskirts of the city, similarly to other industrial facilities. Due to the ongoing spatial development of Warsaw and the increased accessibility (the bridge, metro services, the steel plant area has become part of the urban fabric. The areas surrounding the steel plant serve various functions and are diverse in terms of scale. In addition to the industrial, storage and†commercial areas (including small-scale crafts), there are forests and parks, a cemetery, large housing estates and a shopping centre. Although owners of the plant changed several times and the facility was subject to restructuring proceedings, it maintained production continuity, and is currently a prosperous company. The plant area reserves provide an opportunity to incorporate its production function into the urban space.
City strategy
Warszawa dynamic growth is accompanied by the problem of urban sprawl, and development of monofunctional housing estates and office-building districts. The main challenge faced by spatial policy is to transform Warszawa into a compact and sustainable city. The city local authorities marked out a†high-density development zone in the area of Warszawa i.e. urbanised areas characterised by high-density development, access to public transport, social services, and the†city infrastructure, etc. The next step was to identify the wasteland within the high-density development zone, which should be developed first with view to becoming multi-functional districts. Attractive post-industrial areas (brownfields) comprise most of the wasteland, including a part of the area which was formerly used by the Warszawa Steel Plant, which is the subject of the 15th edition of the Europan competition.
Site definition
The project area is situated in the north-western part of Warsaw, in Bielany District, in the vicinity of a large interchange junction in Młociny, consisting of a metro terminus, a bus and tram loop, and a multi-storey Park & Ride facility. The project area covers a part of the former Warsaw Steel Plant area. Over more than half a century of its operations, and due to introducing changes to†the production technology, the plant gradually reduced its functioning area, leaving a large share of the site unused and demolishing subsequent industrial structures. Some of these, including a characteristic row of stacks, constitute a vital part of the district spatial structure. The environmental restrictions of the area development can be due to soil contamination and, in particular, the noise accompanying steel production. The proposed strategic site includes a cross-section of various types of development of the areas surrounding the project site.
How is production inserted in the urban diversity programme?
The steel plant is a driving force for development. In the past, the Warsaw Steel Plant operated close to smaller enterprises and institutions related to†heavy industry, although it was largely a self-sufficient plant, which required a vast area and an extensive internal infrastructure. Contemporary industrial models (including those applying to steel plants) are different, as they rely on an extensive and flexible network of business partners and third-party suppliers operating in the city and the region. This leaves visible traces on the areas spatial structure in the form of reduced production areas, emergence of brownfields, and the fragmentation of the area asregards ownership and function. The challenge which the urban planners will have to face involves creating spatial conditions for†maintaining and extending a multi-functional ecosystem, based on†industrial production, the existing and potential synergies, human and material resources, including the recovered brownfields. This can create an opportunity to transform this enclosed area into a multi-functional, open and accessible district integrated with the urban fabric and, more importantly, with the social environment. For over 60 years of continuous operations, the steel plant has attracted an integrated, multi-generational community of qualified workers. The steel plant is a recycling facility. Together with the municipal waste treatment plants operating nearby, the steel plant could be perceived as a link in the emerging local circular economy; a†plant which uses steel scrap as its principal material is in fact a large enterprise recycling secondary raw materials.
The steel plant is a barrier for urban sprawl. The location of the steel plant limited the northward growth of Warsaw, and, together with the creation of the nearby Kampinos National Park in 1959, it made the urban sprawl scale smaller than on the other sides of the agglomeration. The transformation of the steel plant area should contribute to the protection of the natural sites in its vicinity.
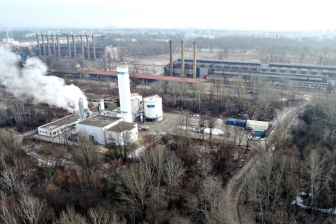 New oxygen generating plant
New oxygen generating plant
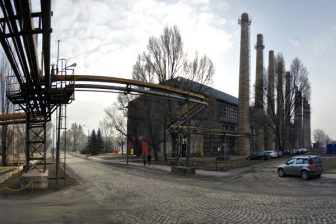 Former rolling mill
Former rolling mill
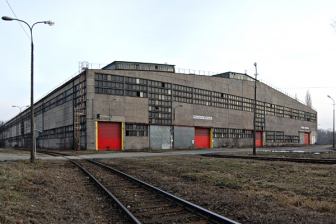 Former finishing shop
Former finishing shop
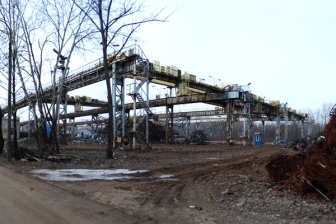 The scrapyard
The scrapyard
Questions on the site
What was the rationale for choosing this year’s Warsaw location for the Europan competition?
The location was chosen because of its link to the headline subject of this year’s Europan competition, and also due to the fact that this place shows a genuine need for solutions that will offer the possibility of taking proper advantage of the competition areas. A critical issue is to steer the projects undertaken on the land adjacent but not belonging to Huta ArcelorMittal in such a way that they do not compromise the existence of the steel mill itself. The current owners of some of this land are planning to allocate it for residential purposes. From the point of view of Huta ArcelorMittal Warszawa, implementing this plan would mean that the new residents, due to the noise from the steel mill, would advocate for closing down its production.
Is Huta Arcelor-Mittal planning to utilise the waste heat generated during steel manufacturing?
Huta has explored the possibility of utilising waste heat, but has not found a technology, which would guarantee no disruptions to the production process and, at the same time, an efficient use of thermal energy. We do not rule out, however, the possibility of utilising waste heat at some point in the future. Technological progress in this regard will likely result in some solutions which should allow waste energy to be put to use.
Is the residential function allowed within the Project Site?
The residential function is not excluded in the zone marked in the Guidelines with letter “C”. However, it is not allowed in zone “B” due to the temporary nature of the local structures.
Why is there a protection zone around the Oxygen Plant? What are the resulting limitations for designers?
Currently, there are no standards in place in Poland to limit land development around oxygen plant installations. However, since explosions in oxygen plants have happened in various places around the world, Huta ArcelorMittal Warszawa recommends that no facilities, which can accommodate people, be located within a 300 m radius from the plant. The site can house multi-storey garages, warehouses, and other spaces serving similar functions.
Is the dust covering the streets on the plant premises a by-product of the Steel Mill’s operations? Is it harmful?
The dust observed in large quantities by one of the contestants is not the result of the steel mill’s operations – it is regular dust, commonly found on the streets of any city. However, since nobody cleans it up on the steel mill premises, it piles up to high quantities. This dust is not hazardous.
Which is more important in the assessment of projects – the feasibility and compliance of the solutions with the criteria, or their visionary quality?
Europan is a competition designed to find solutions that can reveal new opportunities. When evaluating projects, the conditions of the study area and the search for the most desirable direction of development for this area are taken into account. The verdict of Europan’s jury is to set and define the desired solutions. As in every competition, an issue to be considered is how to correctly balance the goals and the methods. This is analysed each time during project evaluation.
What is the expected program and functions at the Zone B in the future after the temporary period? In the brief there is stated that the area remains temporary for a period of 15 years. Later new industry is planned on this area. Could you specify what type of industry is planned there?
There are no specific assumtions regarding the future program and functions in zone B in the future. There is only a general decision to keep the area for locating the productive functions in the future. Its specific profile would be adapted to the needs and possibilities existing in the future. Above all, the main task is to propose temporary development which will not block possibilities of different use of this place in the future.
What is the function of the building air-separation plant?
According to the information on page 28 of the competition brief, the oxygen plant instalation is a place where the oxygen is extracted from the air. The produced oxygen is uses by the steelplant itself (as a support for steel melting), as well as for medical purposes (in hospitals), due to its high purity.
What is the role of the former production planting, at the eastern part of the site? Is it accessible for everyone?
We understand that the question concerns the eastern part of zone B. The area is located within the closed territory of the steelplant thus it is available only to persons with passes (permission from the steelwork). After demolishing the old buildings, this area remains unused. The building of the former rolling mill is currently used as a warehouse for company's products.
How many people do live at the Placowka neighbourhood?
Regarding statistical data basing on official registry only about 110 people is registered in Placówka (within its borders according to the City Information System). However, the real number can slightly differ, as there are many not registered people living in Warsaw. Regarding the same data, the number of registered inhabitants of the whole Strategic Site is about 16 500.
What is the relation between the zone B and C? In the zone C there is a possibility of having housing and in zone B in the future there will be industry. Is a proposed possible housing in the zone C not too close to the proposed industry in the zone B in the future?
The project guidelines were based on the information obtained from the ArcelorMittal Warszawa representative. In fact, the land owner allows residential development in zone C, whereas zone B is not excluded from future extension of productive functions. There are no specific plans to enlarge the steelwork at this time, the degree of nuisance of this potential expansion can not be predicted. Thus, it should be assumed that the potential expansion will be limited by the development of neighbouring areas (e.g. zone C).
This site is connected to the following theme
CHANGING METABOLISM CHANGING METABOLISM From linear to circular economy Characterized by a “linear”, obsolete or monofunctional economic approach, the site aspires to incorporate other resources and uses that create synergies and new potentials for interaction so that to create a circular system, catalysing flows and processes in a more integrative and efficient way.
From linear to circular economy
A new balance must be found between the relations, processes, flows and multiple forces of the sites that are large and contain a variety of agents (human and nonhuman) with long- and short-term cycles, and far-reaching ecological, economic and territorial implications.
Questions on the site
You have to be connected –and therefore registered– to be able to ask a question.
Fr. 16 May 2025
Deadline for submitting questions
Fr. 30 May 2025
Deadline for answers
Before submitting a question, make sure it does not already appear in the FAQ.
Please ask questions on sites in the Sites section.
Please ask questions on rules in the Rules section.
If your question does not receive any answer in 10 days, check the FAQ to make sure the answer does not appear under another label or email the secretariat concerned by the question (national secretariat for the sites, European secretariat for the rules).