Amersfoort-Otto Scheltus (NL)
The Synthetic Site Folder and Site Brief are available for free.
Please register and login to access the Complete Site Folder.
- Synthetic site folder EN
- Site Brief AB
- Site on Google Maps
- Back to map
Data
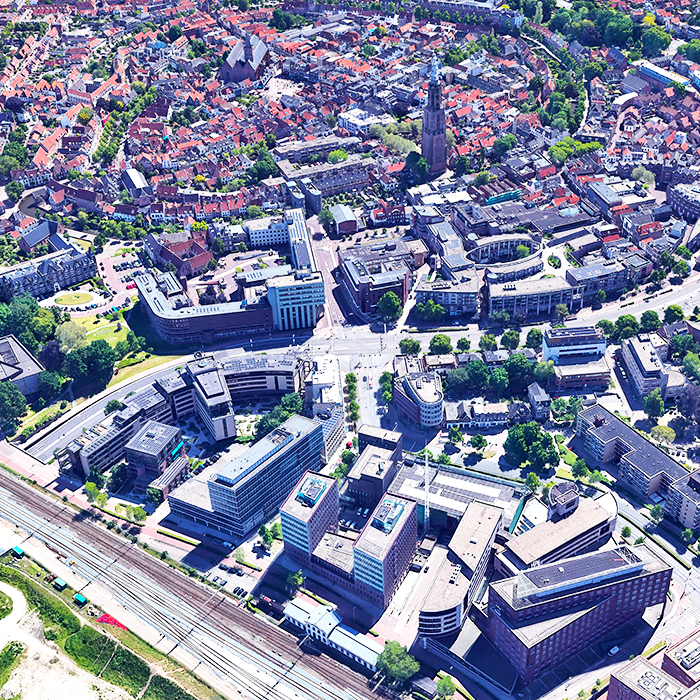
Amersfoort-Otto Scheltus (NL)
Scales L/S
Team composition Architect non mandatory
Location Otto-Scheltus Flat, Amersfoort
Population 160,000 inhabitants / 285,000 inhabitants Metro
Reflection site 2,47 ha - Project site 0,60 ha
Site proposed by Municipality Amersfoort
Actors involved Municipality Amersfoort, Housing coorporation Alliantie
Owner(s) of the site Municipality Amersfoort, Housing coorporation Alliantie
Commission after competition The Municipality of Amersfoort, in partnership with the Housing corporation Alliantie, is committed to maximize the potential of the site. The building is outdated and difficult upgrade to meet the functional and sustainable requirements. The owner is keen to ad- vance the concepts and typologies developed through the compe- tition into a viable and profitable project, with the aim of realizing it. The owner also envisions the possibility of commissioning design studies for the Otto Scheltus site to explore opportunities for integral implementation.
More Information
SITE / CONTEXT
The Otto Scheltusflat presents a key opportunity to reconnect and reshape its urban fabric recreating a new landmark and meeting place for the city. Situated at a vital intersection, the location can function as a connector between the central station and historic city centre improving and ensuring effortless flow of people to the city centre.
The vision to aims transform the location into an integrated urban cluster seamlessly connecting with the surrounding urban context. Focusing on innovative residential typologies and introducing dynamic public functions contributing to a vibrant street life. A cohesive inner public space with well-designed transitions between public and private areas has the potential of creating comfortable and welcoming urban environment.
QUESTIONS TO THE COMPETITORS
Reconnect the city
The Otto Scheltusflat occupies a strategic position in the Stadshart of Amersfoort, at the intersection of Stationstraat and Snouckaertlaan. Currently, visitors arriving from the station find it difficult to intuitively navigate to the city centre, highlighting the need for more inviting and clear pathways.
Leverage the building’s prime location, design an anchor point that functions as a recognizable orientation point for residents and visitors along the route from the station to the city centre. Activate the ground floor along the main route to the city centre (Snouckaertlaan).
Reshape the urban context
Urbanistically, the building and its surroundings feel disconnected and underutilized. Optimize the scale, massing, and alignment of building lines to strengthen the spatial relationship between the streets and the inner courtyard. Building heights may vary 6-8 floors increasing the density. Reconfiguring the volumes may provides a significant opportunity to restore and emphasize the visual axis towards the Onze Lieve Vrouwetoren, enhancing its role as a key urban landmark. Subtly integrate inspiration from original rhythmic facade to preserve its architectural legacy while addressing modern needs.
Innovative residential concepts
The target group of the housing program is with an emphasis on social housing and affordability. Design a mix of apartment typologies, accommodating current market demand, develop a mix of elderly housing and other social groups combined. The project will expand or reshape the current building into a diverse cluster of buildings accommodating appropriate amount of units. Additional functions such as community rooms, health and fitness could be organised to increase a healthy environment and social interactions with co-residents.
Vibrant Street Life
Design the ground floor as a public and multi-functional space that benefits both the city and residents. Include up to 1000m2 of additional programs such as a city café, co-working spaces, or care facilities like physiotherapy and general practitioner services. Community rooms and health and fitness areas for seniors should be carefully planned to prevent conflicts. Strive for a balance between enhancing residents’ comfort and fostering a vibrant urban environment.
Design a cohesive Inner Courtyard
The inner courtyard should seamlessly integrate with the city. Preserve existing trees, ensure accessi- bility by addressing height differences. Courtyard can take on a quiet and private character, in contrast to lively sides along the routes to the centre. Additionally, reorganize access to various buildings from the courtyard. The Burgermester de Withstraat can be re designed to become as ‘ car as guest’ street. Existing private parking, currently spread across different plots and totalling approximately 100 spaces, could be reorganized. Options include integrating parking into the basement of the new project or relocating it to nearby parking facilities in the neighbourhood to nearby parking facilities in the neigh- bourhood.
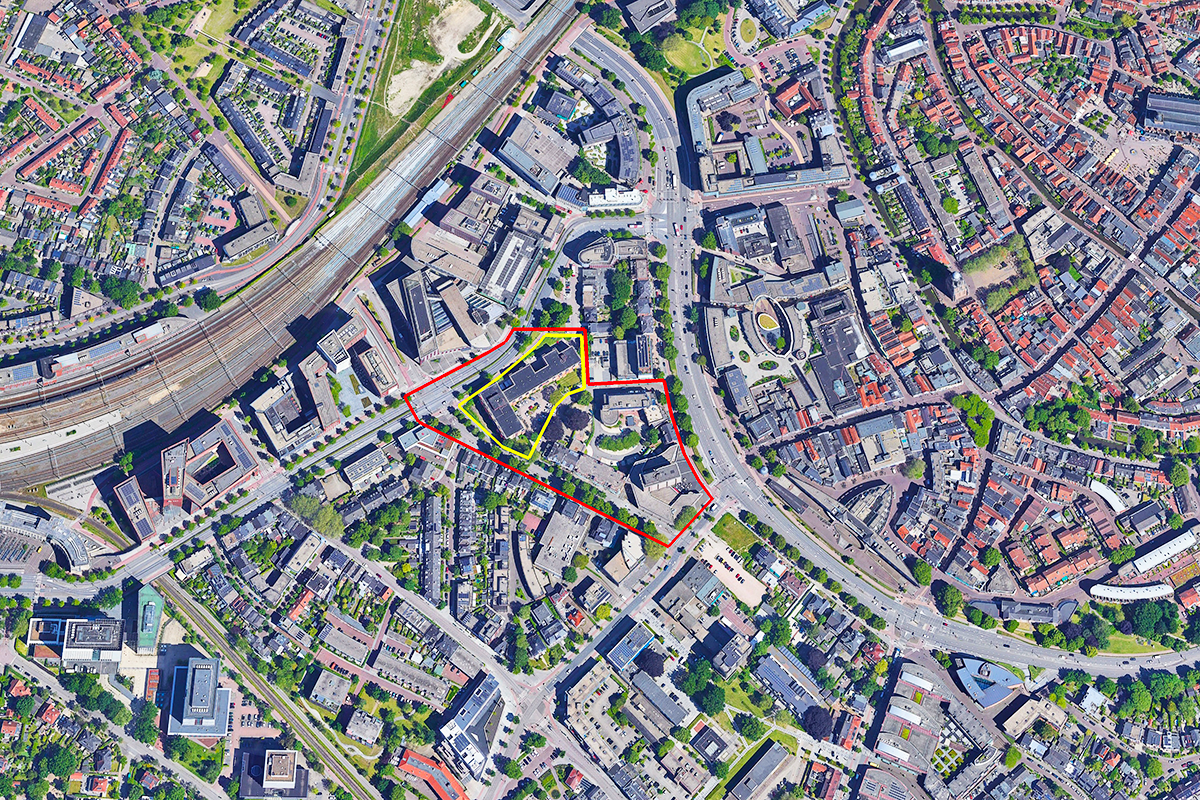
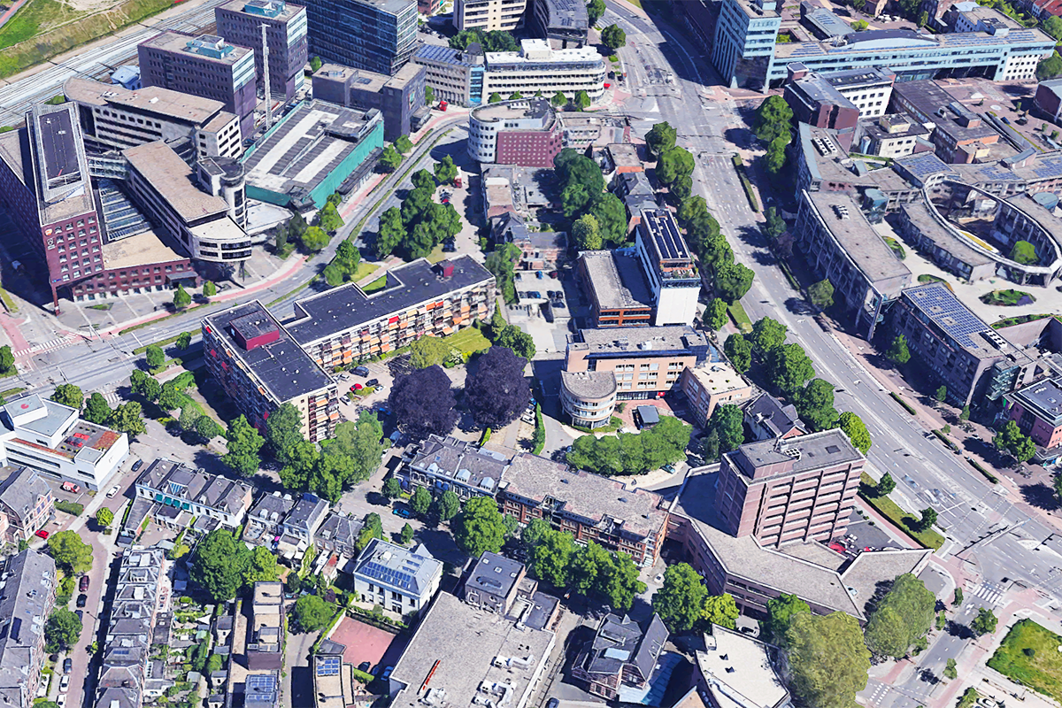
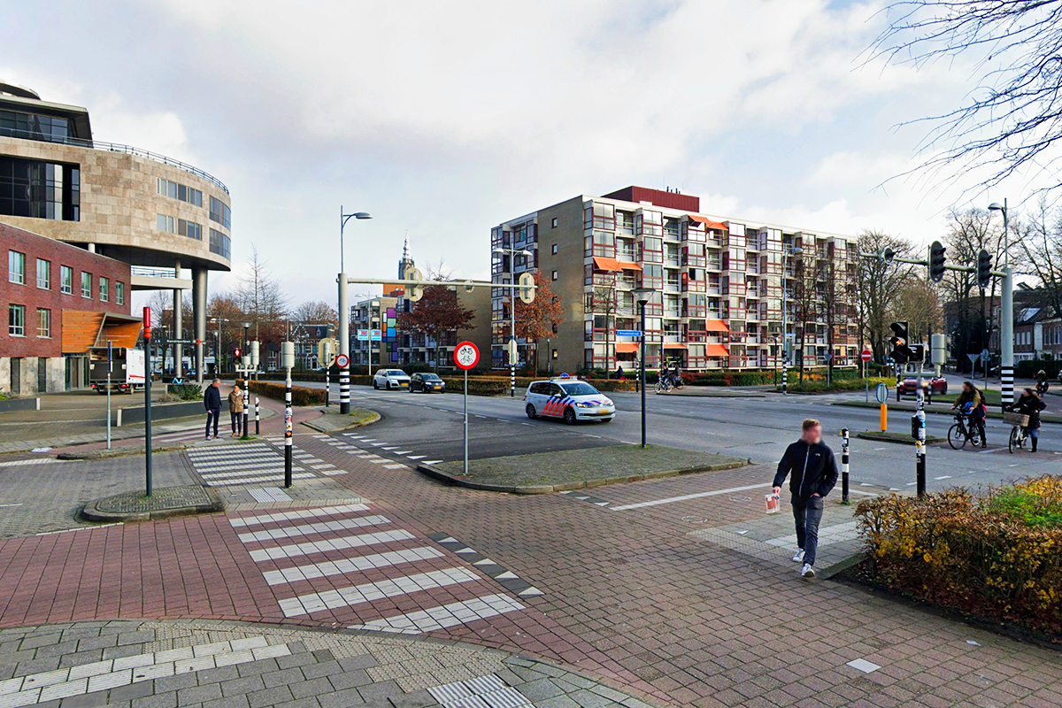
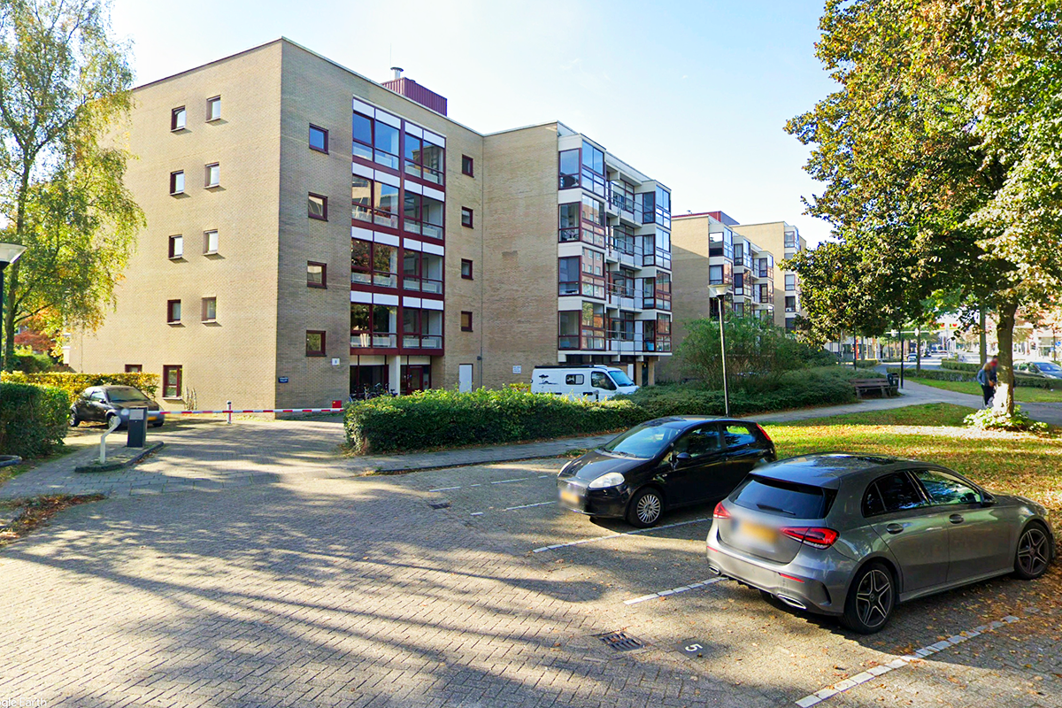
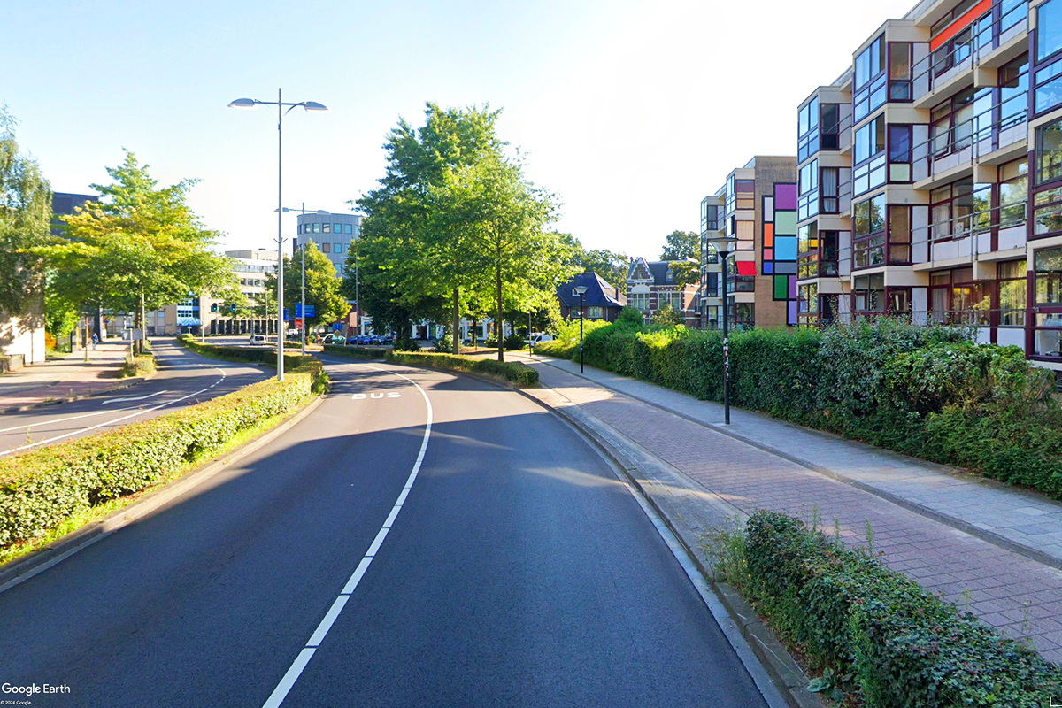
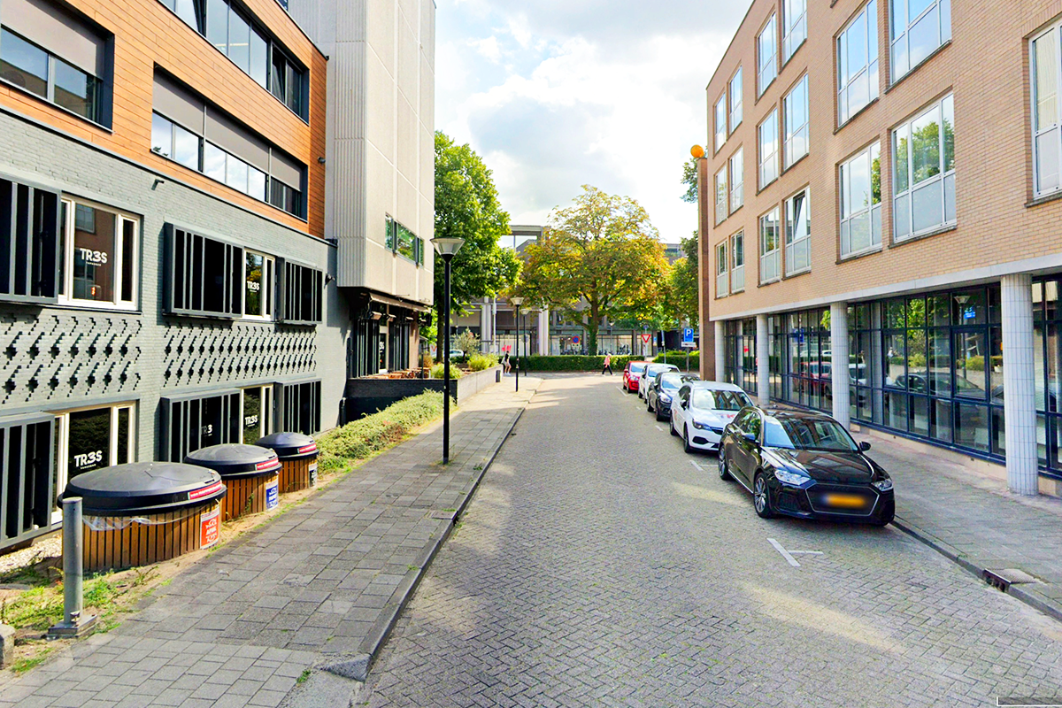
Questions on the site
Will plans of the existing Otto-Scheltusflat building, such as floor plans, sections, and elevations (at a scale of 1:100 or 1:200), still be made available? If so, when will they be provided?
1. Fortunately we found plans ad pdf , but not available in a digital (CAD) format. please do downloaed it from the folder named "0-New_Docs_after_Launch"
Would it be possible to receive the original archive drawings and details of the building? It would be more efficient for the municipality to provide them once, rather than to each team individually.
1. Fortunately we found plans ad pdf , but not available in a digital (CAD) format. please do downloaed it from the folder named "0-New_Docs_after_Launch"
The brief does not explain the deliverables (drawing types and scales, renderings, etc. ) for the three panels. Does this mean that participants are free to present what they feel best illustrates creativity?
1. Please refer to the official Competition Rules document for detailed information regarding submission requirements.
2. In short, the three panels should include the following:
• Panel 1: Present the urban concept, addressing the site-specific challenges and the thematic orientations of Europan 18.
• Panel 2: Develop the project in its entirety, with a focus on the architectural qualities and the relationship between the new intervention and the existing context. This should include clear three-dimensional representations.
• Panel 3: Illustrate the proposed implementation strategy, including the envisioned phasing, stakeholders, and potential processes for realization.
Participants are encouraged to use drawing types, scales, and visual formats they feel best communicate the strength and creativity of their proposal, as long as the content criteria are met.
The following document, mentioned in brief Page 53, is not found in the document folder. 20220117_Scenario Studie Otto Scheltusflat - reactie stedenbouw + landschap_DEF.docx
1. As mentioned on page 53 of the brief, the document 20220117_Scenario Studie Otto Scheltusflat - reactie stedenbouw + landschap_DEF.docx was included by mistake. It was decided at the last minute to omit this document from the final folder.
2. However, the relevant comments and insights from that document have already been integrated into the main brief.
In brief page 35, the development of Stadsring 59 is mentioned with a short introduction. Could you provide more info about this project? At least the volume of the new development since it's the closest building to project site.
We have added a new document titled “Stadsring 69 Amersfoort – Presentatie RO 02-05-2022” to the folder “0-New_Docs_after_Launch”.
Please re-download the complete site folder to ensure you have the most up-to-date information.
The ambition of the client is to demolish the old building and rebuild a new one or it is possible to keep a part of the existing building?
1. please do read the brief carefully, we have explained the motivation as good as possible.
1. I am unable to open the sketchup file. My version is 2020. Is it possible for you to save it with an older version e.g. 2018 and re-upload this version please? 2. Is it important for the site to permeable by the public or we should create an enclosed with resident's access only courtyard? thank you
1. we have uploaded a 2018 versin, this was not a easy task as sketchup no more allows the save as older versions. best is you work in higher versions. please downloaed file named NL_3D-Amersfoort-Urban Form / revised / sketchup 2018.skp from folder: E18-CSF-NL-Amersfoort-Otto Scheltus / 0-New_Docs_after_Launch
2. please do read the brief carefully, we have explained the motivation as good as possible.
This site is connected to the following theme
Re-sourcing from social dynamic How to transform urban areas and enclaves into open neighbourhoods? How to constitute the smallest urban entity of proximity, exchange and governance, consisting of humans and more than humans? Open urban neighbourhoods can be enablers of citizenship and accommodators of diverse temporalities of stay. They may be pivotal sites for initiating and implementing social and ecological changes, rippling through the rest of the city, thus being valuable for the European Green Transition.
Promoting open Neighbourhoods
Questions on the site
You have to be connected –and therefore registered– to be able to ask a question.
Fr. 16 May 2025
Deadline for submitting questions
Fr. 30 May 2025
Deadline for answers
Before submitting a question, make sure it does not already appear in the FAQ.
Please ask questions on sites in the Sites section.
Please ask questions on rules in the Rules section.
If your question does not receive any answer in 10 days, check the FAQ to make sure the answer does not appear under another label or email the secretariat concerned by the question (national secretariat for the sites, European secretariat for the rules).