Lahti (FI)
The Synthetic Site Folder and Site Brief are available for free.
Please register and login to access the Complete Site Folder.
- Synthetic site folder EN | FR
- Site Brief EN
- Site on Google Maps
- Back to map
Data
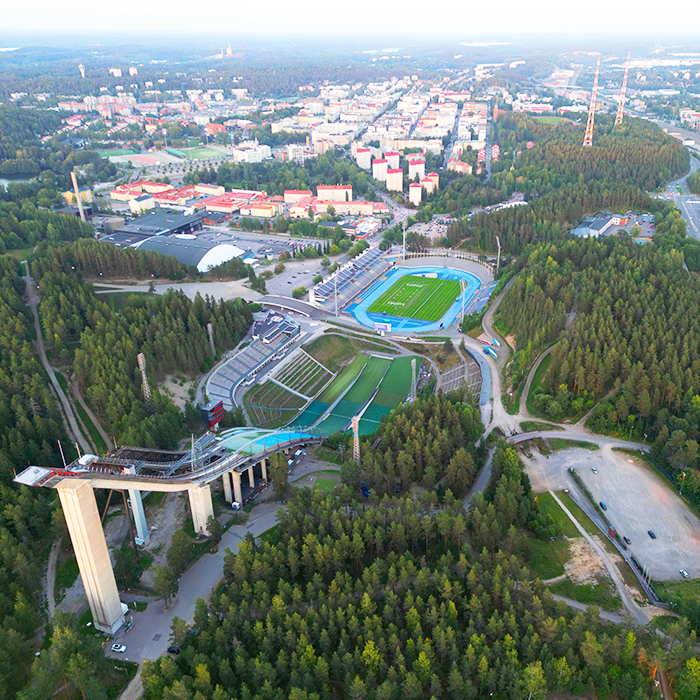
Lahti (FI)
Scales XL/S
Team composition Architect non mandatory
Location Lahti Sports Centre
Population 120 000 inhabitants
Reflection site 495 ha - Project site 32,5 ha
Site proposed by City of Lahti
Actors involved City of Lahti
Owner(s) of the site City of Lahti
Commission after competition The City of Lahti intends to commission the winner(s) at the level of detailed planning and / or landscape and construction design for the prompt measures related to major events in the coming years, such as the Nordic World Ski Championships in 2029. The commission will include further development of the winning proposal’s ideas and collaboration with the city and local stakeholders to improve the character and potential of the area.
More Information
SITE / CONTEXT
City of Lahti is looking for an overall plan for its internationally renowned Sports Centre, a premier venue for winter sports and the most visited place for everyday recreation and exercise. The vision should boldly integrate diverse functional goals while respecting the unique landscape of the site and the adjacent UNESCO Geopark, as well as the area’s rich cultural heritage. The plans should create a more inviting and inclusive environment for everyday recreation and a world-class image for a venue that will be showcased on global television during major sporting events.
QUESTIONS TO THE COMPETITORS
The competition aims to establish a vision for enhancing the spatial quality of the site while fostering a dynamic blend of professional sporting events, leisure activities, and community engagement. How can the design leverage the area’s unique natural setting, the distinctive geomorphology of Salpausselkä, its rich cultural history, and the seamless integration of sports and recreation within an urban environment?
Another key objective is to develop plans for immediate improvements to the visitor orientation of the area in preparation for the 2029 Nordic World Ski Championships. How can these initial steps create a foundation for a long-lasting vision?
How can the core of the site be transformed into an inviting, pedestrian-friendly hub at the heart of the Sports Centre? What improvements are needed for the main access points? How can a cohesive vegetation concept enhance the spatial quality of central pedestrian areas and better integrate the built environment with Salpausselkä’s natural landscape? How should the demand for new sports and amenity buildings be addressed, and how can the relationship between these structures and public spaces be best considered?
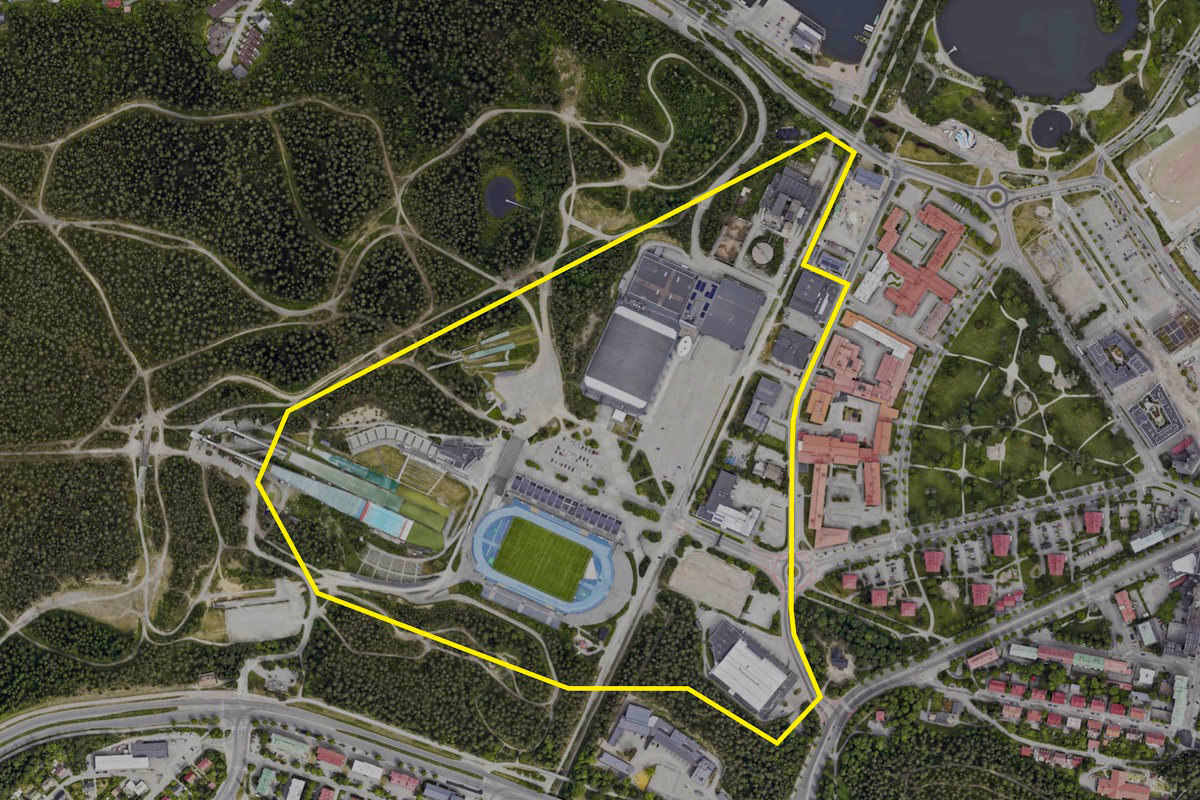
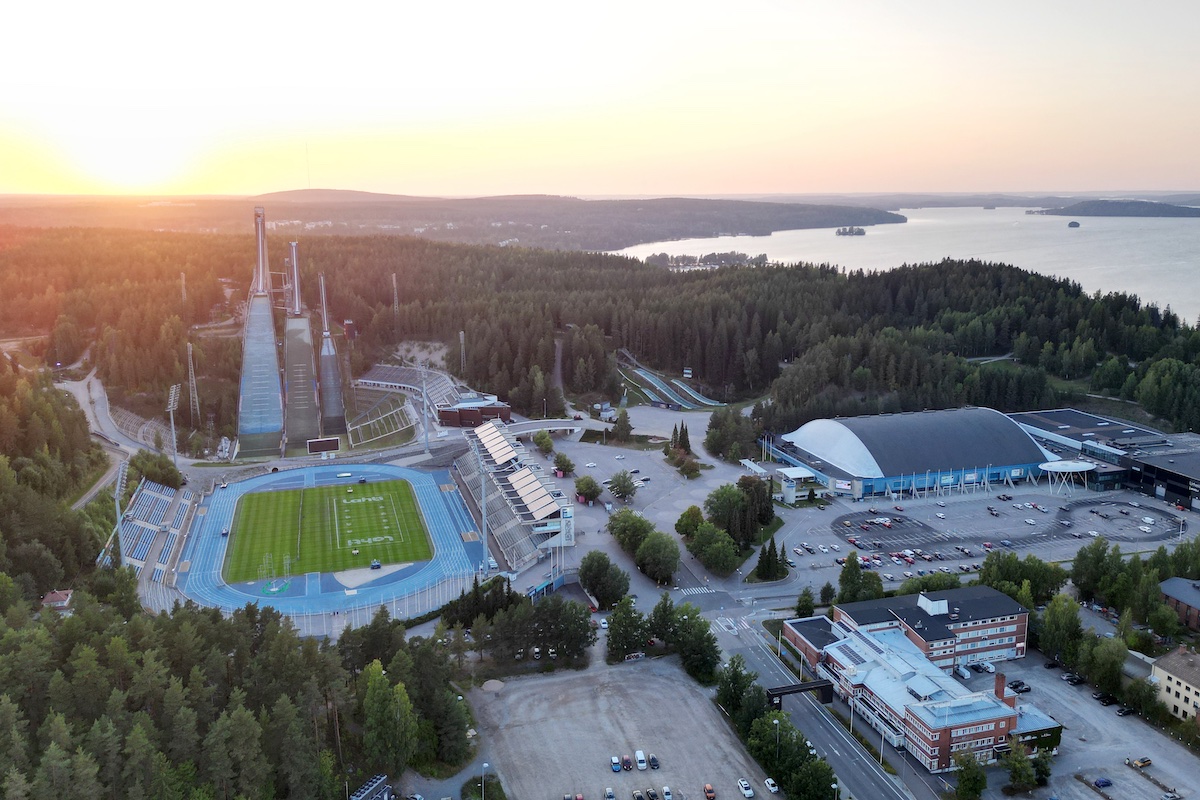
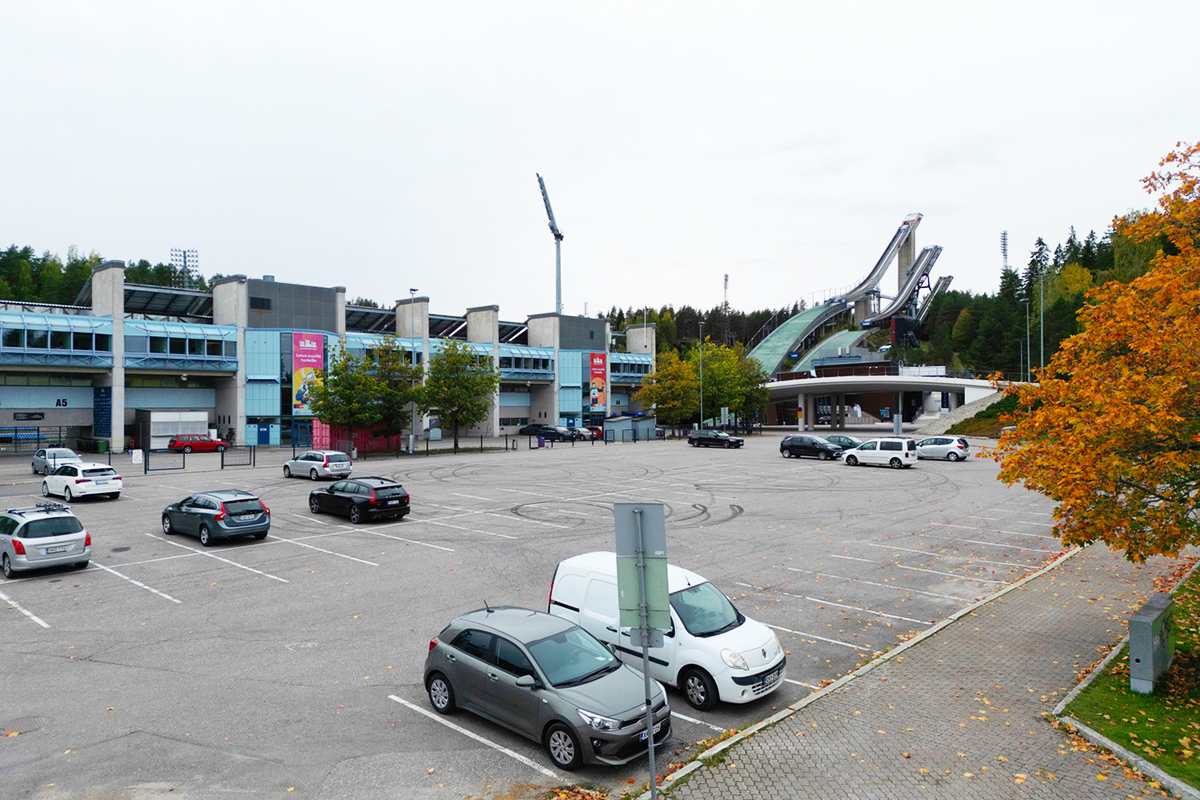
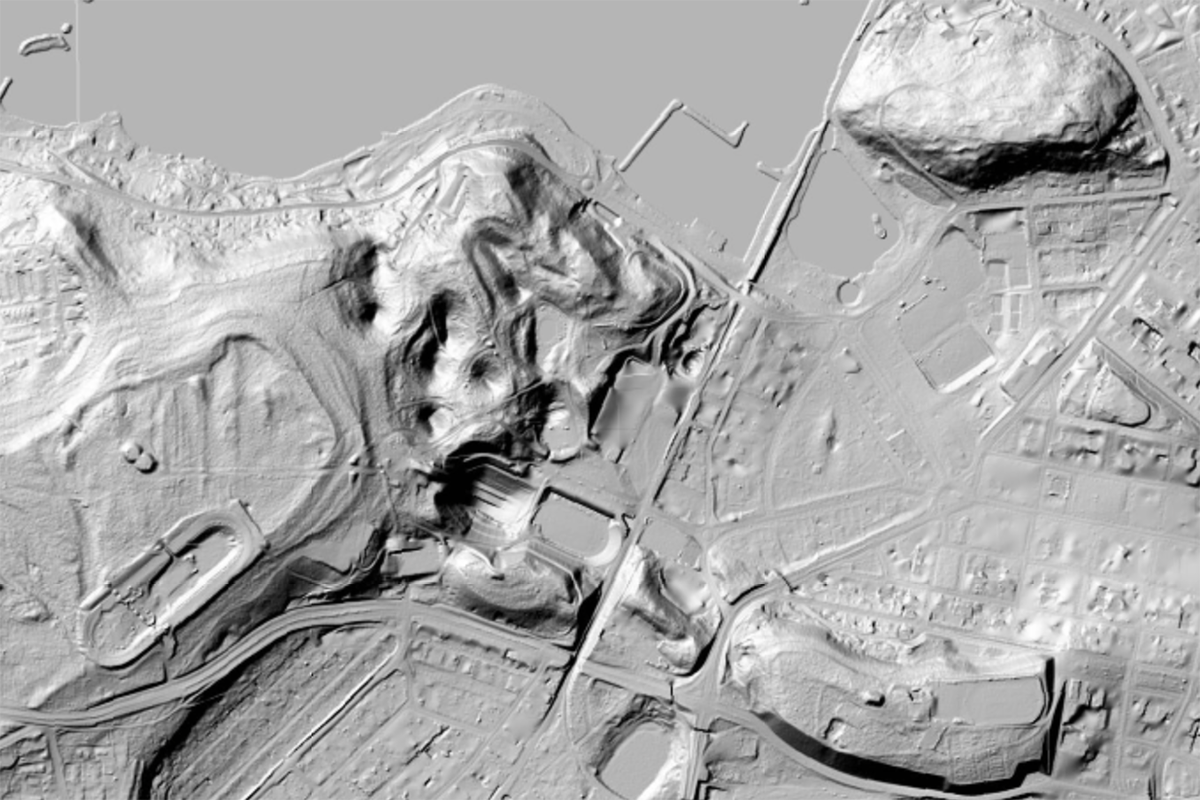
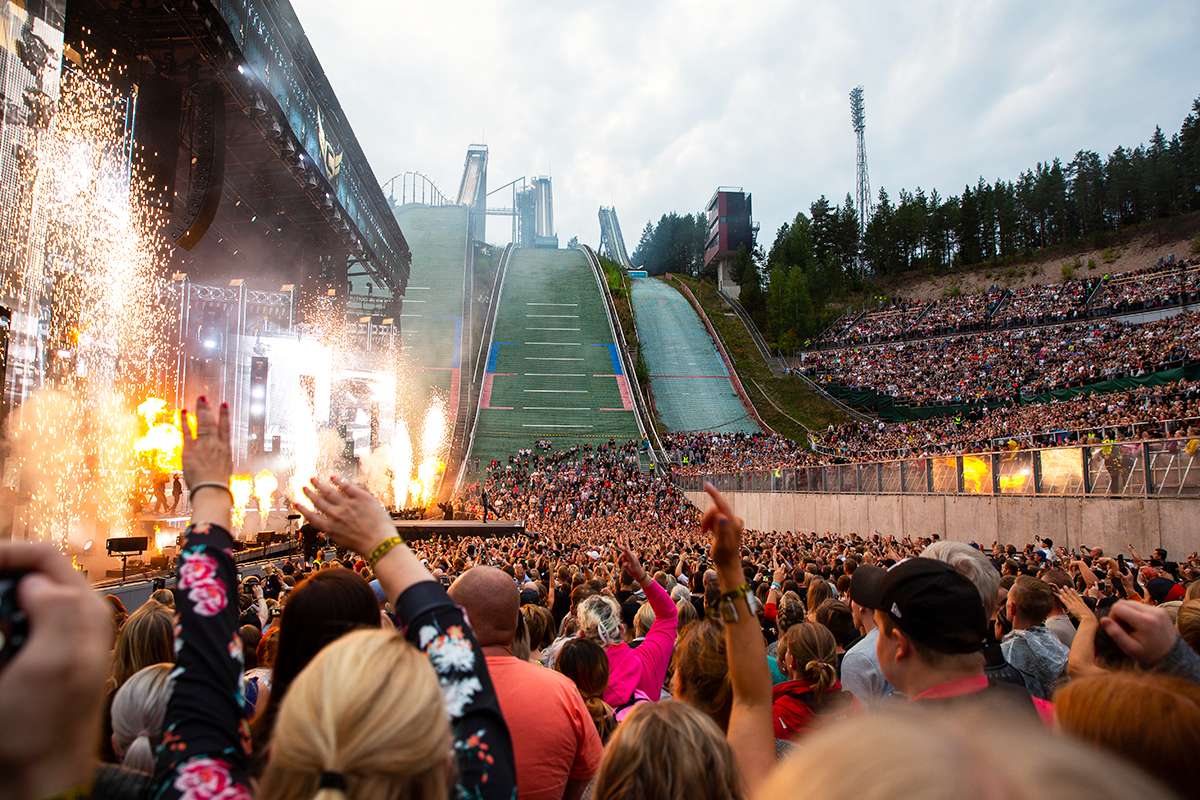
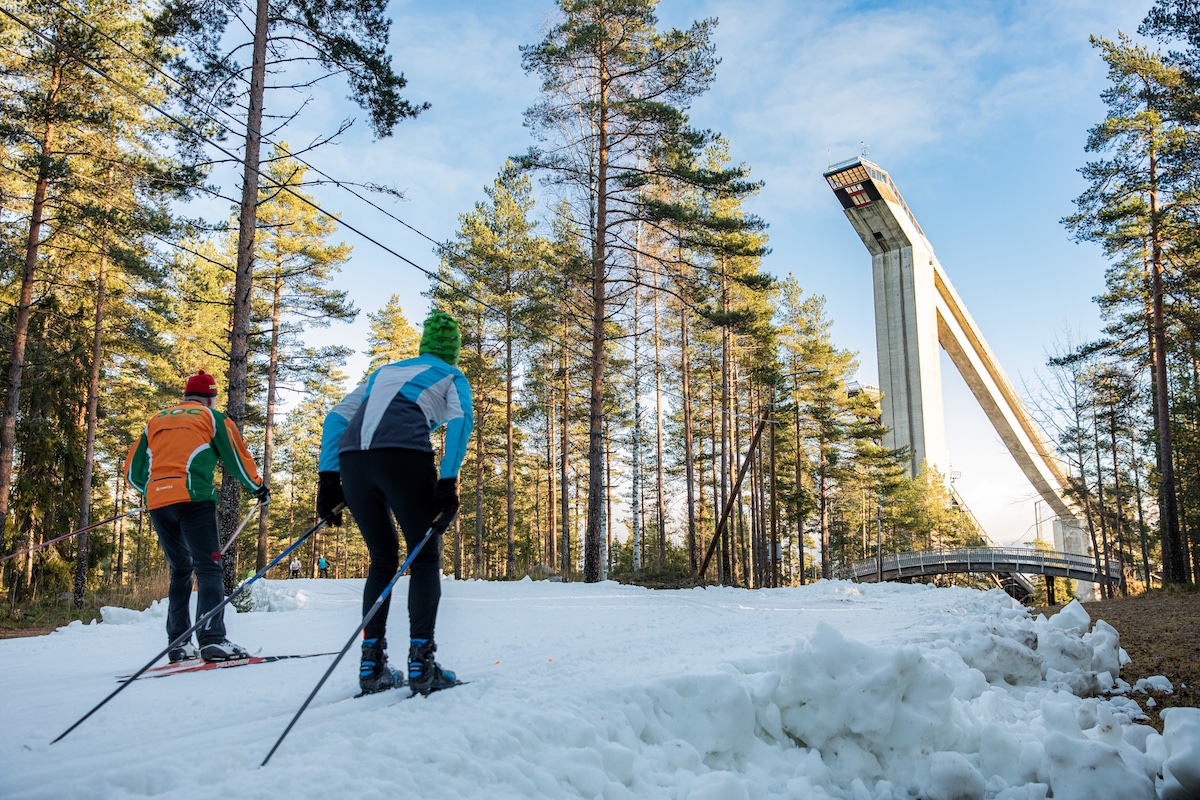
Questions on the site
New ground level photos have been added to the Complete Site Folder > 0-New_Docs_after_Launch.
There're also recording on the Kick.-off Event presentation of the Site now available on europan.fi & europan-europe.com.
If proposing a new Water Sports Centre and Multipurpose Arena, do the two programs need to be connected within one building?
No, they do not need to be, but it can provide mutual benefits from the point of view of auxiliary amenities like cafes and the like, or shared locker rooms or storage.
Are the plots of Svinhufvudinkatu Blocks privately owned or are these leased by the municipality? If it's the latter, until when are these leased for?
Lots 15 & 16: Privately owned, listed buildings
Lot 2: Owned by the City of Lahti, leased to Spatium Ltd, which is a municipal company. Leased for the time being.
Lots 3, 1004 & 18: Owned by Salpaus Further Education, public real estate.
Lots 20, 21 & 22: Owned by the municipal housing company. Buildings are new and still under construction.
Update / addition: With regards to the plots between Satamaradanpolku and Svinhufvudinkatu, competitors are encouraged to ideate new uses which would integrate the plots to the sports centre both spatially and functionally in the long term.
Can you share the existing drawings (plans, sections, elevations) of the indoor sports/expo halls, ISKU areena and of the Teivaanmäki Power Plant?
Competitors are not asked to study & design any building plans – but as a background information, drawings of floor plans, sections and facades of ISKU Arena and Sports and Expo Hall havebeen now added to the Complete Site Folder > 0-New_Docs_after_Launch. *Answer edited on the 24th of April.
What does the Media Area entail programmatically? Additionally, Media Area Option 1 as drawn in the drawings provided is significantly smaller (~4800sqm) than the area mentioned as required in the brief, which is 8000sqm. Which one should be followed?
The area shown in the Media Area Option 1 is enough.
Could you elaborate more on the following project requirement: • New bridge of Suurmäenkatu street replacing the existing tunnels?
The new bridge is already under planning, so the competitors don't need to study the solution further...
The brief states that a new land use for the power plant can be proposed but how economically feasible is it for the city? Is it already confirmed the power plant will move away from its current location?
The power plant is currently indispensable; however, in the long term it might be relocated as the plot has a really good location within the urban structure, facing the lake side. So even if there're no plans or decisions regarding its relocation, new ideas for the future use of are welcome.
Recordings of the Site Visit and four approachment directions (from the Railway Station, Sibelius Hall & Harbour, Fellmanninpuisto_Park and Mytäjärvi Pond are added to the Complete Site Folder > New Docs After Launch.
Are there any paths in the ridge park area that are walkable in the winter time? Or is it only for cross country skiing at the moment?
There is a network of 35 km of walking trails in the Salpausselkä ridge recreational area, open for walking and snow-shoeing in winter. The paths are also suitable for mountain biking. These trails are separate from skiing trails, where walking and other sports are not allowed. In addition to the maintained network of trails, there is a copious network of forest paths. https://www.lahti.fi/vapaa-aika/luonto-ja-aktiviteetit/maastoliikuntapolut/ https://www.lahti.fi/en/leisure-and-sports/sports-services/trails-for-walking-biking-and-skiing/
Is it absolutely necessary to keep the vehicle access from the south of Teivaankatu? Could it be only accessed from the north?
Vehicle access from the south of Teivaankatu is not necessary as a general thoroughfare street, but is indispensable as a rescue route / emergency access. Therefore, the access road must remain available for at least maintenance, rescue, and drop-off traffic; additionally, the need for access to Teivaankatu from both directions for the distribution of parking traffic depends on the future parking solution for the area.
The competition brief states that the aim is to diversify the functions and activities of the sports area. Is residential use in the area desired, or should new functions be strictly commercial and service related?
Residential development is not excluded as such; however, competitors should be aware that Lahti already has approximately 100,000 square metres of planned but unbuilt residential development in several good locations. Furthermore, major events may conflict with residential use, as they generate noise, traffic, and other disturbances. Suitable residential development in this context could include short-term accommodation, such as a hotel or sports hostel, possibly including student housing—provided that residential functions and building typologies are otherwise essential to the competitors’ proposal. We’d like to remind competitors that commercial services should not compete with those in the city centre,
Update: The planning of the Lahti Water Sports Centre advanced during the spring
The project planning for the water sports center is underway, and its currently projected location is the gravel surfaced field next to the current Isku Arena on Salpausselänkatu (see updated project site map). The gross floor area of the Water Sports Centre is 9 000 square metres including a 50 m pool. The height of the street facade is approximately 15 metres. The entrance to the WSC should be located to the east of the Games Gate on Salpausselänkatu, so that the swimming pool can be accessed even during major events in the Sports Centre. Therefurbishment and extension plans of Isku Arena have also advanced. It is possible to locate a multi-purpose arena on the current site of Isku Arena; its approximate dimensions are 130 m by 90 m and the height 25 m. The proposals must enable the WSC and the multi-purpose arena to be two distinct projects to allow flexibility in construction time-scales. The task of competitors in Europan 18 is primarily to study the spatial and urban landscape impacts which these large-scale buildings have on the whole of the Sports Centre, not detailed architectural design of facades.
Update: the parking requirements have become more specific as the project planning for large construction projects has progressed
Parking requirements have changed slightly, with the estimated total requirement of parking being 300 - even 400 spaces, which is sufficient for daily use. During events parking is spread in various parts of the city centre. The parking solution has not been specified. It can be either on-surface or structural and need not be in a single facility, nor on the same plot with the WSC or multi-function arena. Competitors are welcome to propose out-of-the-box solutions for parking.
Discrepancies between the E18 Competition Rules (section 4.4 "Items to Submit") and the Site Brief
Some slight contradictions and ambiguities have been identified between the E18 Competition Rules (section 4.4 "Items to Submit") and the Site Brief for Lahti. Please follow all instructions provided in the Competition Rules, which the Site Brief refers to and which take precedence over the Briefs in case of contradiction.
– According to the Competition Rules, competitors are required to submit 3 images in PDF format for communication purposes, not 2 images in JPG format as stated in the Site Briefs. (Note: these images for communication don't need to show any new content, they’re some of the drawings and images made for the A1 panels.)
– The illustrated text presenting the project ideas should be a maximum of 4 pages, instead of 6. The text for communication purposes should be about 800 characters long (spaces included, to be typed in during submission).
Please also note:
– The Team Form and the Declaration of Authorship, Partnership, and Acceptance of the Competition Rules are available online in each team’s personal area and must be filled out and signed. Also pictures of the ID’s of the team associates and contributors showing that you’re under 40 years old are required.
– As the competition is anonymous no names shall be revealed on the panels or other competition material.
– We recommend adhering to the maximum panel file size of 20 MB as stated in the Rules. You can upload your documents in parts as they become ready if needed you can always update them until the submission closes.
This site is connected to the following theme
Re-sourcing from social dynamic The “multiple heritage” of derelict buildings provides a precious source for a larger urban transformation, which is launched by interventions that operate first in the scale of the site itself, Integrating social and cultural traces in the sites’ geographical and physical rehabilitation enables an upscaling of the transformation’s impact. It can induce a second life whose urban energy radiates far beyond its physical limits.
Inducing a Second Life
Specific documents
Questions on the site
You have to be connected –and therefore registered– to be able to ask a question.
Fr. 16 May 2025
Deadline for submitting questions
Fr. 30 May 2025
Deadline for answers
Before submitting a question, make sure it does not already appear in the FAQ.
Please ask questions on sites in the Sites section.
Please ask questions on rules in the Rules section.
If your question does not receive any answer in 10 days, check the FAQ to make sure the answer does not appear under another label or email the secretariat concerned by the question (national secretariat for the sites, European secretariat for the rules).