Sarlin+Sopanen Architects Ltd.
Olli SARLIN (FI)
Marja SOPANEN (FI)
SARLIN+SOPANEN ARCHITECTS LTD.
Olli Sarlin (FI), M.Sc. (Arch.), partnerMarja Sopanen (FI), M.Sc. (Arch.), partner, CEO Maneesikatu 4 C, 00170 Helsinki – Suomi/Finland
www.sarlinsopanen.fi

O. Sarlin & M. Sopanen
When did you win Europan? On which sites and in which countries? How was the team formed by then? Please describe the main ideas of your projects?
Did your projects have any follow-up? If yes, which one and how? Did this step have a learning effect for you as far as the process is concerned? If yes, which one? If not, why did the project not go further?
We have been involved in two winning projects: Europan 5 Kopli, Tallinn, Estonia 1998 and Europan 6 Ainola, Jyväskylä, Finland 2001. The teams were formed among former fellow students.
E5, Kopli - Tallinn (EE) – “Housing Islands"
Team: Tuomas Hakala, Olli Sarlin, Marja Sopanen, Katariina Vuorio
E6, Ainola (FI) – "Up-Side-Down"
Team: Tuomas Hakala, Joakim Kettunen, Olli Sarlin, Marja Sopanen & Katariina Vuorio
The E6 Ainola project has lead to implementations too. The competition area was located on a North-East sloping site on the Southern shore of Lake Jyväsjärvi. The main idea was to emphasise the relationship between the buildings and the landscape. The area designated for construction was clearly defined and kept as small as possible.
The site edges are connected through a chain of buildings. It begins with the lowest row houses with uniform eave height in the East, changing to low-rise blocks of flats towards the West. Taller buildings rise above this line.
The windows of the North facades were arranged to offer carefully chosen views to the lake. Inside the dwellings spatiality was emphasised by means of stepped levels and openings in the intermediate floors. Natural light is also allowed to penetrate through windows in the partitions between rooms.
The follow-up with E5 Kopli went on slowly. Finally in 2005 the City of Tallinn made an order for a study for detail plan, which was completed in 2008. On the contrary the follow-up with E6 Ainola started right away, first with a detail plan study for the City of Jyväskylä and later the implementation design for the developer: both were very engaged in the project and the developer was involved already in the competition phase.
Did winning Europan launch the creation of a professional structure and if so, which structure and with whom?
Winning Europan 6 and the quick follow-up was the main reason to start the enterprise, in this case four companies of which ours took the main role.
Did winning Europan have a label effect for you after the competition (acknowledgement by clients, call to participate to competitions or direct order)? If yes, how? Do you feel being part of a “Europan generation” and if so, why?
Winning Europan convinced the clients of our professional skills: the organizer in city planning and the developer in designing buildings. It had an effect to the acknowledgement of the whole branch. It has helped with the business and opened access to invitation competitions, too.
Did the issue developed in your winning project(s) act as a baseline for the later development of your work? If yes, how? And more specifically in which projects –implemented or not?
The experience with E6 Ainola has formed a model for several later projects, including both land use and building design tasks. As an example we introduce four residential buildings nearby Helsinki inner city. The project started as an invitation to a competition for a city block design and continued with implementation design for two developers. The ambitions introduced in E6 Ainola project are to a large extent the same. We focus on ideas on several scales: environmental issues and sustainable land use, effects on townscape as well as quality of dwellings with their adjustability, spatial appearance and versatile outdoor areas.
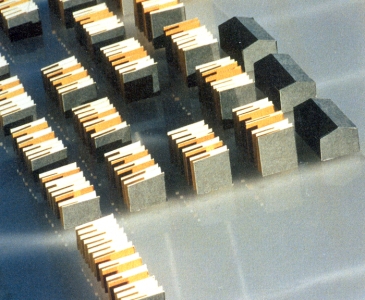 E5 Kopli (EE) – Model
E5 Kopli (EE) – Model
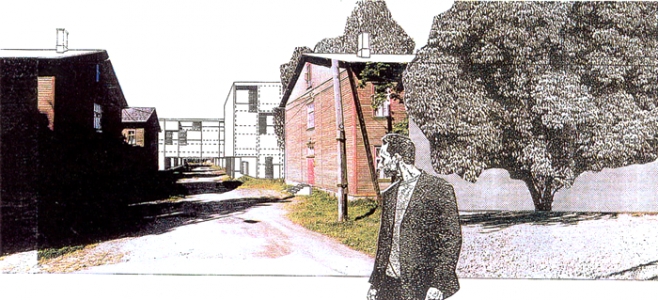 E5 Kopli (EE) – Perspective
E5 Kopli (EE) – Perspective
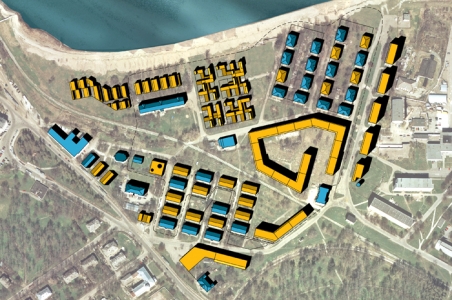 E5 Kopli (EE) – Follow-up (2006)
E5 Kopli (EE) – Follow-up (2006)
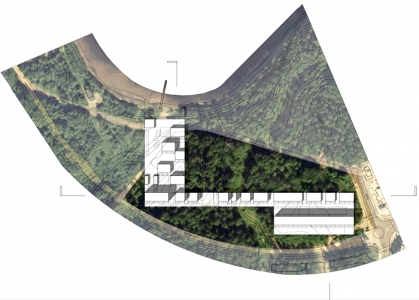 E6 Ainola (FI) – Site layout
E6 Ainola (FI) – Site layout
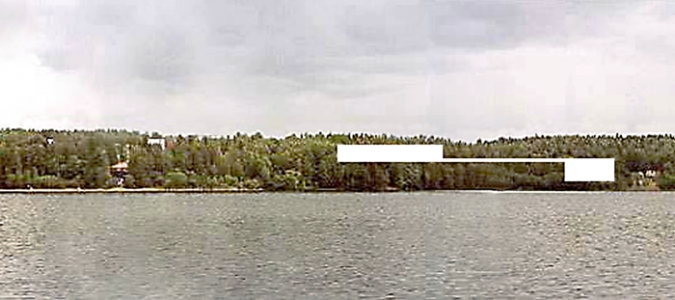 E6 Ainola (FI) – View from the lake
E6 Ainola (FI) – View from the lake
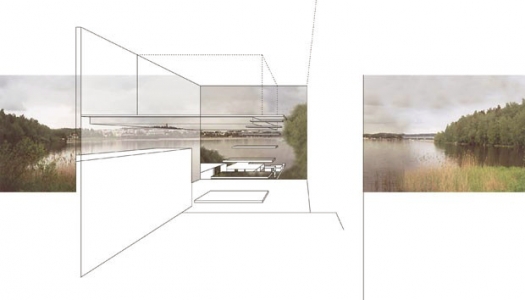 E6 Ainola (FI) – View to the lake from the North
E6 Ainola (FI) – View to the lake from the North 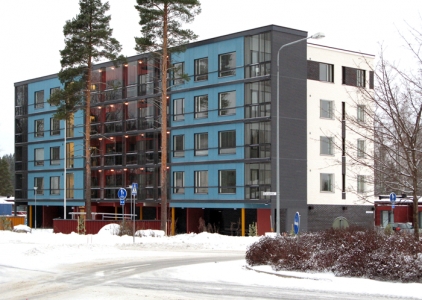 E6 Ainola (FI) – Block of flats on Aino
E6 Ainola (FI) – Block of flats on Aino
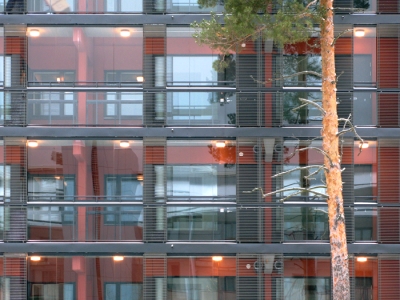 E6 Ainola (FI) – Detail of a façade in Aino
E6 Ainola (FI) – Detail of a façade in Aino
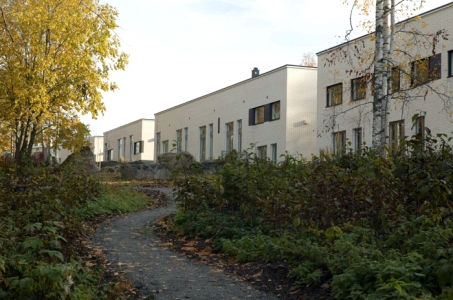 E6 Ainola (FI) – Terraced housing on Ainolanrinne
E6 Ainola (FI) – Terraced housing on Ainolanrinne
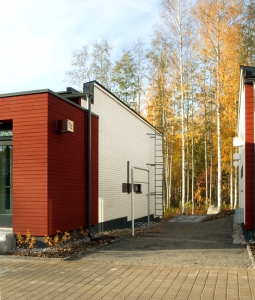 E6 Ainola (FI) – Porosity between the buildings
E6 Ainola (FI) – Porosity between the buildings
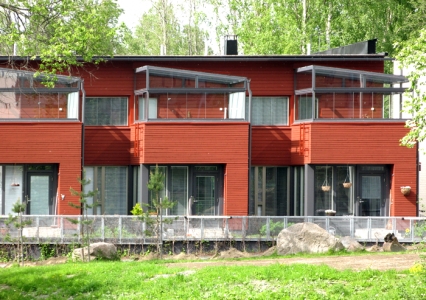 E6 Ainola (FI) – Terraced housing on Ainolanrinne
E6 Ainola (FI) – Terraced housing on Ainolanrinne
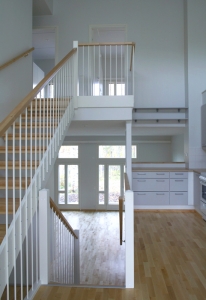 E6 Ainola (FI) – Openings on the intermediate
E6 Ainola (FI) – Openings on the intermediate 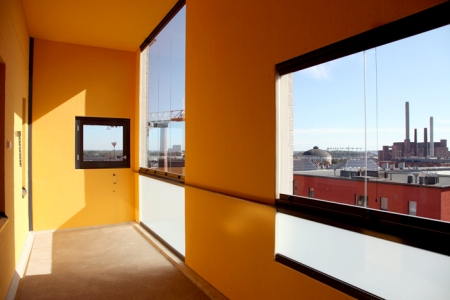 Hermanni (FI) – Interior view
Hermanni (FI) – Interior view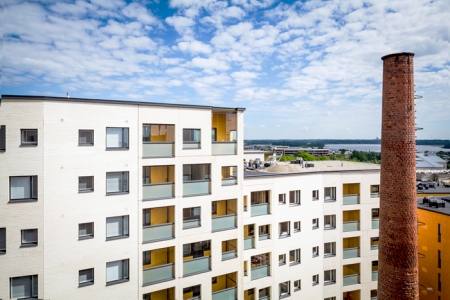 Hermanni (FI) – Housing block
Hermanni (FI) – Housing block
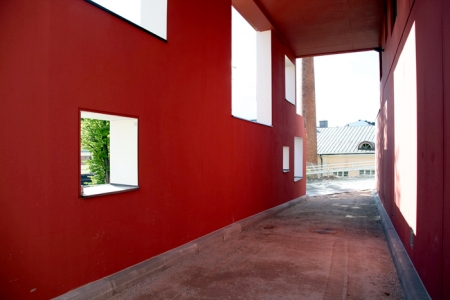 Hermanni (FI) – Inner path
Hermanni (FI) – Inner path
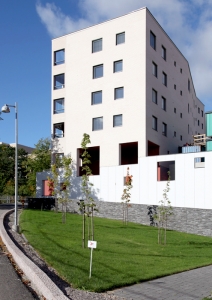 Hermanni (FI) – View from the street
Hermanni (FI) – View from the street
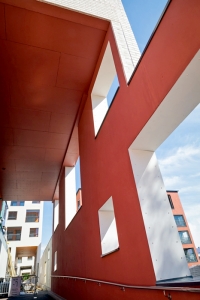 Hermanni (FI) – Inner path
Hermanni (FI) – Inner path
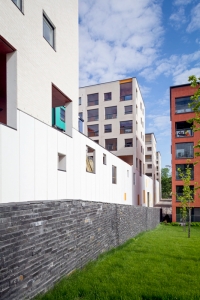 Hermanni (FI)
Hermanni (FI)