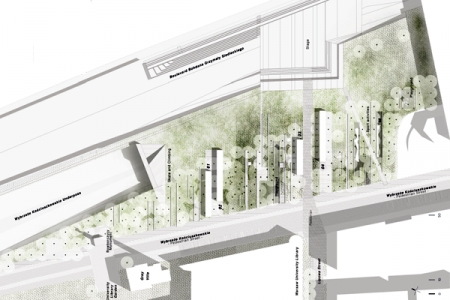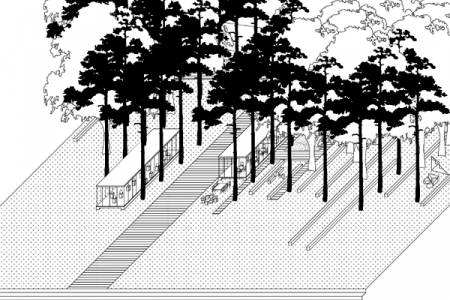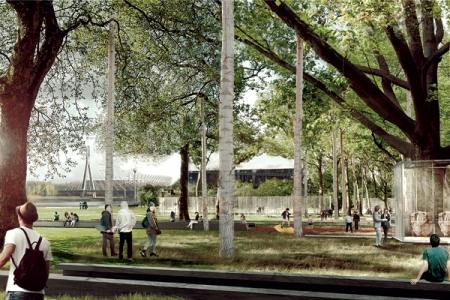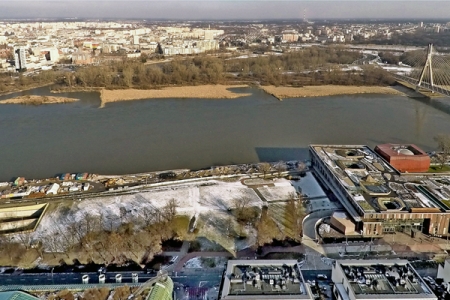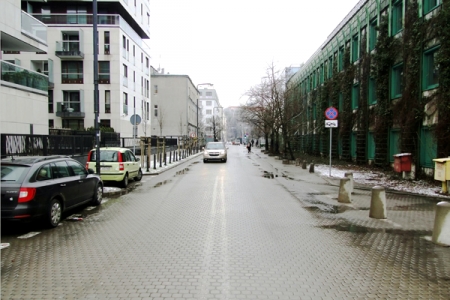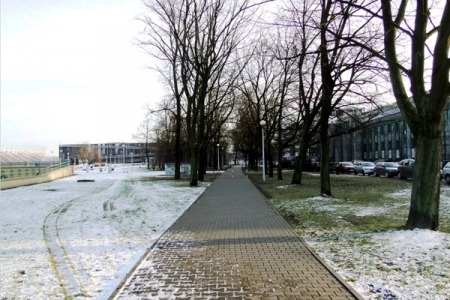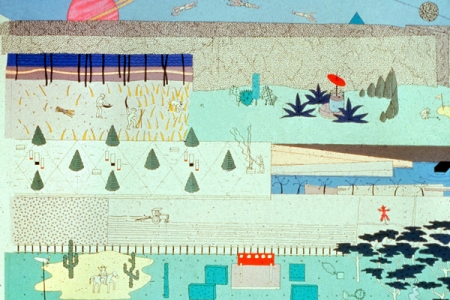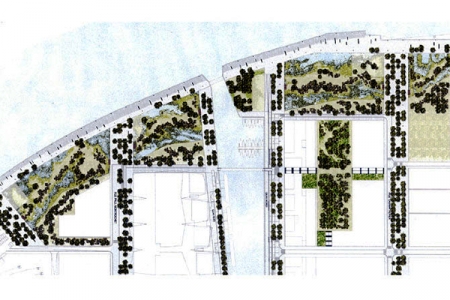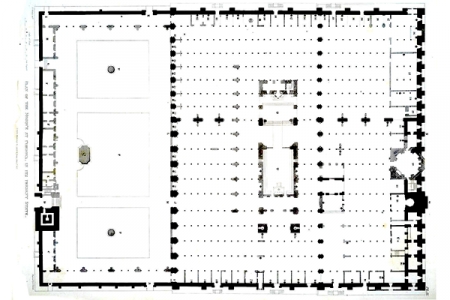Apport Plus Support
Warszawa (PL) – Runner-up
TEAM DATA
Team Representative: Valerio Socciarelli (IT) – architect; Associates: Mattia Biagi (IT), Annachiara Bonora (IT), Lorenzo Catena (IT), Valeria Lollobattista (IT) – architects
via Lea Padovani 81, 00138 Roma – Italia
+39 32 8276 9569 – valerio.socciarelli@gmail.com
See the complete listing of portraits here
See the site page here

V. Lollobattista, L. Catena, A. Bonora, M. Biagi and V. Socciarelli
INTERVIEW
Click on the images to enlarge
1. How did you form the team for the competition?
We grew up together as architects, and even following different paths we have continuously been collaborating as an architectural workshop and network. Sharing a great interest in the relation between architecture and public space, we considered Europan 13 as the ideal opportunity to work together on this theme.
2. How do you define the main issue of your project, and how did you answer on this session main topic: Adaptability through Self-Organization, Sharing and/or Project (Process)?
The project proposes the interaction among the elements, both new and pre-existing, as a design methodology. The goal is to give new sense to the place through a reinforced threshold that moves from the existing wooded limit of the park. From this structuring idea, we outlined the proposal not only as a new asset to the park, but also as a growing organism able to fit different possible needs while always preserving a clear architectural identity. It is conceived as an architectural rule that is able to guide present and future transformations of the park’s layout.
3. How did this issue and the questions raised by the site mutation meet?
The questions raised by the site mutation are complex and concern different scales. A look at a territorial scale shows the need to connect the new park to the existent system of public open spaces. At the middle scale, the axes that structure the surrounding district have to be included in the project in order to absorb physical and social flows and allow visual and functional continuity from the embankment to the Vistula Boulevards. A closer look recognizes a series of elements that have to be enhanced and receive a new meaning.
Our response is to combine a clear strategy for the urban questions and a very flexible system to host new activities and increase the attractive power of the area. Existing trees become part of an important wooded mass that works as a threshold towards the Vistula River and strongly defines the character of the park in opposition to the current indefiniteness. A rigorous yet extremely flexible array of glass pavilions and ground-level equipments belongs to the same threshold, animating the area with cultural and leisure activities.
4. Have you treated this issue previously? What were the reference projects that inspired yours?
Because of our common formation, we share a similar approach to architecture that has already led us to work on urban projects and projects related to public space. The works that inspired us have a common characteristic: they look for a method rather than a formal result. Michel Desvigne’s Lyon Confluence conceives landscape architecture as a work in process able to act in the present and to structure future unpredictable changes. OMA’s La Villette showed us how a rigorously defined system can accommodate a broad range of programs while generating a place with a strong identity. Looking back in history, Córdoba’s Mezquita exemplifies the concept of hybridization and flexibility, as it proved to be a structure able to absorb a huge number of mutations and keep its own architectural character.
5. Today –at the era of economic crisis and sustainability– the urban-architectural project should reconsider its production method in time; how did you integrate this issue in your project?
Starting from the awareness of today's fragile economic situation, as well as the increasing complexity of urban transformations, the project is conceived to welcome the changing needs and usages of the city. It establishes the permanent elements of the park as the bases of a process that allows many variants. Given the basic architectural rules and the physical substructures for its future growth, the project would be constructed through different phases over the time, according to the needs of the local community and availability of resources. On the one hand, it offers a certain level of freedom for transformations, while ensuring, on the other hand, architectural and urban identity and functionality.
6. Is it the first time you have been awarded a prize at Europan? How could this help you in your professional career?
This is our first time and prize at Europan. It is an important recognition and definitely an incentive to the future. It offers us the opportunity to gain a close overview of the European situation and to exchange opinions with experts and officers from the site, as well as with other young groups from different countries. That is a really great step for our team.
