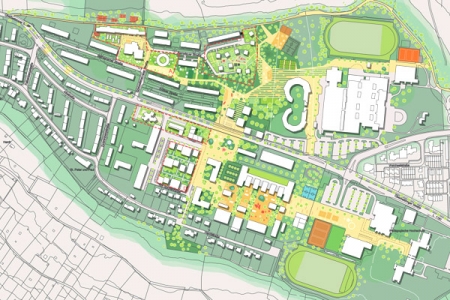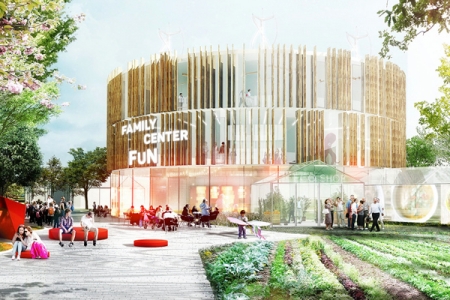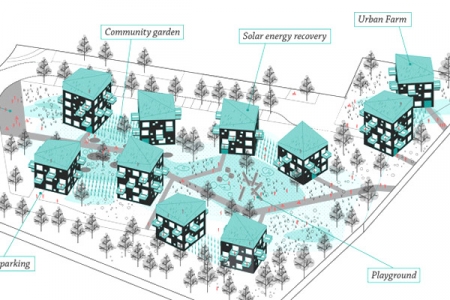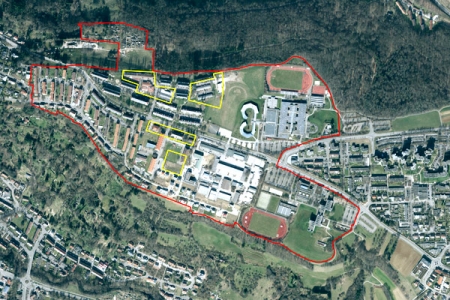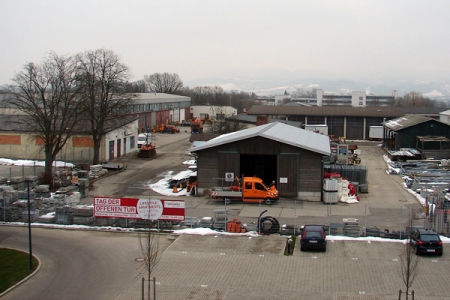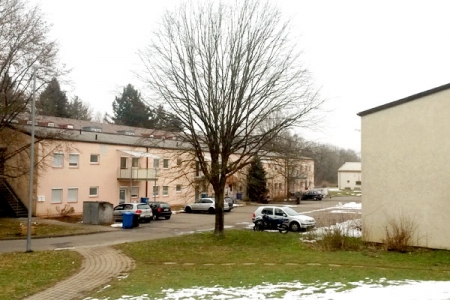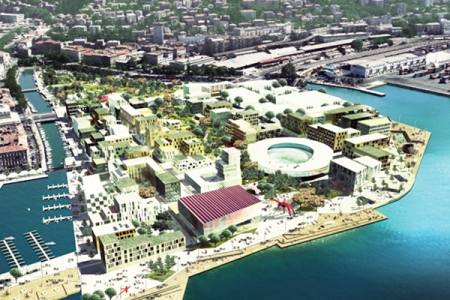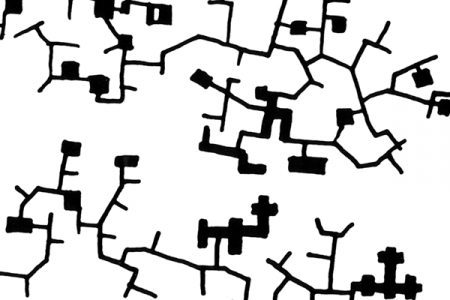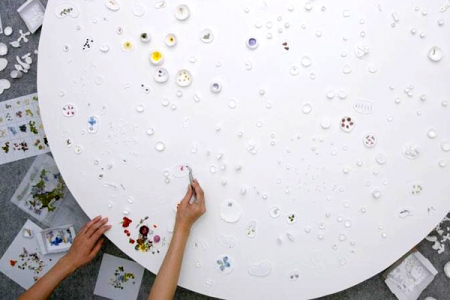Creative City
Schwäbisch Gmünd (DE) - Runner Up
TEAM DATA
Team Representative: Johan Laure (FR) – architect; Associates: Hadrien Balalud de Saint Jean (FR), Guillaume Giraud (FR) – architects
NAS architecture, 4 rue des Trésoriers de la Bourse, 34000 Montpellier – France
+33 4 67 67 18 73 – contact@nasarchitecture.com – www.nasarchitecture.com
See the complete listing of portraits here
See the site page here

H. Balalud de Saint Jean, J. Laure & G. Giraud
INTERVIEW
Click on the images to enlarge
1. How did you form the team for the competition?
We are all three partners in NAS architecture office. NAS (Network Architectures System) is an office founded by Hadrien Balalud de Saint Jean, Guillaume Giraud and Johan Laure in 2013 in Montpellier.
2. How do you define the main issue of your project, and how did you answer on this session main topic: Adaptability through Self-Organization, Sharing and/or Project (Process)?
The Hardt district has a strategic position inside Schwäbisch Gmünd, close to the city-centre and linked to the Oberbettrigen district. Affected by modern changes in the post-war period, the Hardt district was first influenced by its characteristic as a former US army base. This is why this entity is ruled by its monofunctional zoning with a lack of transparency between programs that are setting up boundaries that are complicated to deal with.
The project needs to create physical links –from North to South– as well as social links –bringing its community as the main element of the site. The aim was to develop new ways of living through specific building interventions (housings, guesthouses, social centers, cultural foundations…) all linked by a participative public space. The objectif was to introduce new temporalities based on cultural events and daily life. “Creative City“ offers a prospective approach for the district based on the site flexibility and future changes.
3. How did this issue and the questions raised by the site mutation meet?
With its powerful history, the site needs a real challenge to properly engage the transition from a former military base into a coherent residential area. The aim was to propose a radical answer to a radical problem. The biggest issue was the lack of pedestrian paths and public space for residents. Therefore, beyond the purely architectural aspect, our proposal focuses largely on public space and its transitions. First the aim was to find a human scale for the site and the reorganization of the hierarchy of the priorities elements of the site.
4. Have you treated this issue previously? What were the reference projects that inspired yours?
We worked on this approach to urban renewal for an international competition in Rijeka (Croatia) in 2013. The issue was the transformation of a delta, mainly used by port companies, into a new extension of the city. The public space was also at the heart of the reflection to provide a new urban district in mutation.
5. Today –at the era of economic crisis and sustainability– the urban-architectural project should reconsider its production method in time; how did you integrate this issue in your project?
“Creative City“ is based on a sum of individuals elements linked by a strong public space. This approach allows the division of the different site elements on the long term. The project is designed to correspond to specific phases that can be develop when needed. It combines new constructions and renovations, offering different approaches on the same site. The process is divided into several areas that can be, at first, privileged or not, without impacting the overall dynamism of the redevelopment.
6. Is it the first time you have been awarded a prize at Europan? How could this help you in your professional career?
Europan 13 was our first participation. This award gives credibility to our young architecture office in terms of urban reflection while allowing us developping a concrete project on the site in Schwäbisch Gmünd.
