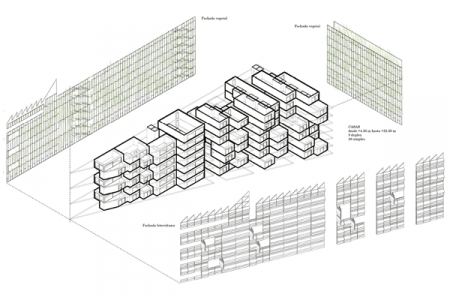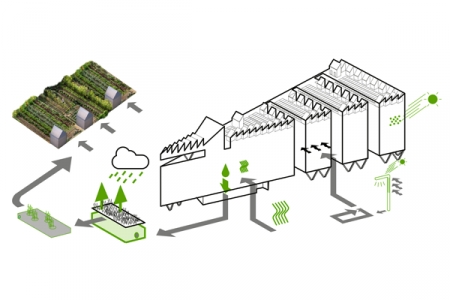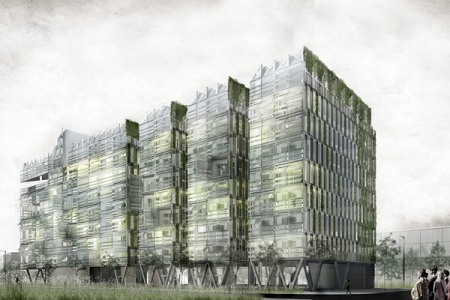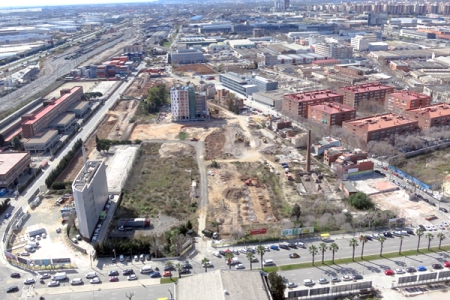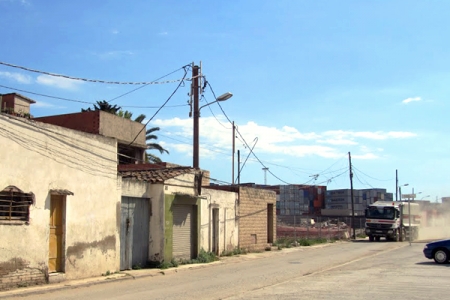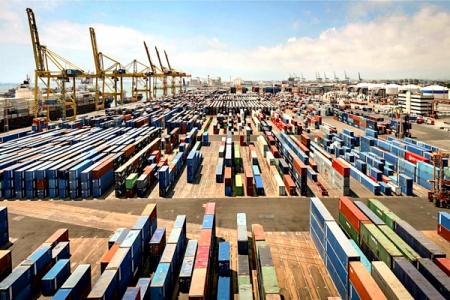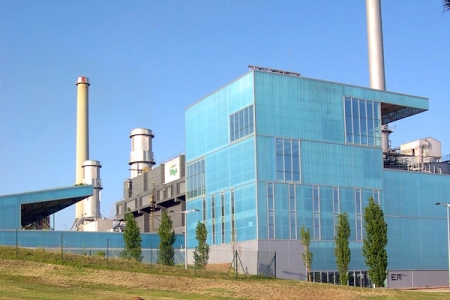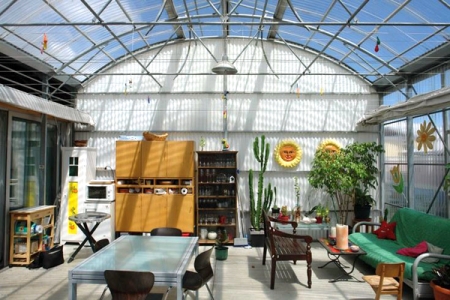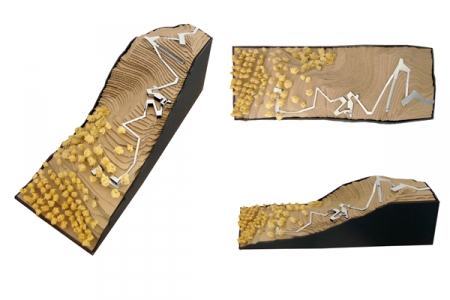Infraestructura doméstica
Barcelona (ES) – Runner-up
TEAM DATA
Team Representative: Carlos Gor Gómez (ES) – architect; Associates: José Luis Concha Jerónimo (ES), Jose María Díaz Martínez (ES), Pablo Fernández Carpintero (ES), Agustin Gor Gómez (ES), Álvaro Gor Gómez (ES), Álvaro Gutierrez Gutierrez (ES) – architects
Gran Vía de Colón, 18010 Granada – España
+34 675 938 095 – info@grxarquitectos.com – grxarquitectos.com
See the complete listing of portraits here
See the site page here

Á. Gor Gómez, J. L. Concha Jerónimo, C. Gor Gómez, A. Gor Gómez, J. M. Díaz Martínez, P. Fernández Carpintero & Á. Gutierrez Gutierrez
INTERVIEW
Click on the images to enlarge
1. How did you form the team for the competition?
At the time of organising the competition, we tried to put up a team of architects with different profiles that would face the Europan project from the complexity it requires: from a sociological and context vision to the visual, space and project development.
2. How do you define the main issue of your project, and how did you answer on this session main topic: Adaptability through Self-Organization, Sharing and/or Project (Process)?
The Barcelona project raised some interesting questions to answer: on one hand, an indefinite context of action, within a change process from an industrial environment towards a residential and commercial environment as a link between the harbour of Barcelona, the Montjuic Hill and the Prat of Llobregat. On the other hand, the socioeconomic context with political changes at a government and local level seeking for solutions to the housing problems caused by the financial and mortgage crisis. These questions made us present a project applying new participative techniques to housing that would allow flexible accumulations in design and construction as well as participative construction spaces for the community. The solution for this maintained a materiality close to the industrial landscapes of the surroundings.
3. How did this issue and the questions raised by the site mutation meet?
The housing project works as an energy collector of the environment. Through techniques of water recycling, geothermal and urban gardens, the project is harmonious to the recycling systems of the surroundings. The project presents an environment in which the design is marked up by a social cohesion space, urban gardens, water sheet in sewage, recycling water irrigation and energetic absorption fittings. Nevertheless these techniques for the city are only understood as a support to ease citizens when developing collective practices, as the experience shows that we cannot pre-design from the architectural project.
4. Have you treated this issue previously? What were the reference projects that inspired yours?
The questions raised in the project are a constant worry in our office and have been reflected in previous projects, such as “Viviendas entre Choperas“ (Housing in poplar orchard), an investigation project on the urban limits in Granada; the “Instalaciones Deportivas“ (Sport equipments) de Gramalote (Colombia), a landscape management project; or “Casa en el Camino” (House on the road), a single-family house project currently under construction. We could consider as a reference for this project the way French office Lacaton & Vassal understands sustainability; the way the subconscious collective faces the relationship; and the architecture by Croatians Njiric&Njiric, although the processes of social change that Barcelona has experienced over the last years may be more important to us.
5. Today –at the era of economic crisis and sustainability– the urban-architectural project should reconsider its production method in time; how did you integrate this issue in your project?
Absolutely, and as it is not the only factor to reconsider regarding architecture, it is one of the most important factors when putting up new transformations in the city. The versatility in time would allow more flexible investments from our promoters and a higher degree of participation coming from the inhabitants. Our project presents a basic structure that can get clogged with housing depending on the demand. Different architects, answering the demands of its inhabitants in a more personalised way, could design these units. While the houses are not being occupied they would take part of free spaces inside the building, as expansion places for the neighbours.
It is the same for the deck, parcelled into urban gardens for the inhabitants –neighbours, associations or collectives– to cultivate, building exchange spaces.
6. Is it the first time you have been awarded a prize at Europan? How could this help you in your professional career?
Yes, it is the first time. Some members of the team presented a project for Europan 12 without luck. It was a very interesting project about the adaptation of the architecture to the growing up of the sea level in the next years. A lot of really good projects do not receive recognition in every competition, it should make us to think.
Europan is a prestigious competition amongst young architects, which will allow us to meet other colleagues with similar concerns to ours backing up our proposals for the society. Nevertheless we believe Europan could be more than an award, turning into a way to face a project. If Europan was not a “winner” project but a platform for young people to put their ideas in common in transformation contexts, making work teams for different studies. This way the strength of the projects before institutions and local councils undertaking such projects would be higher.
