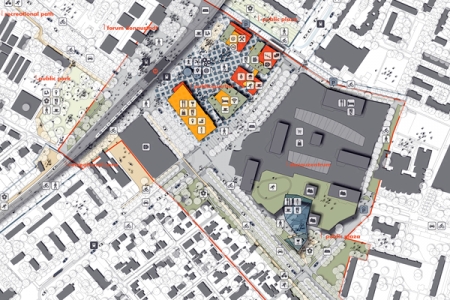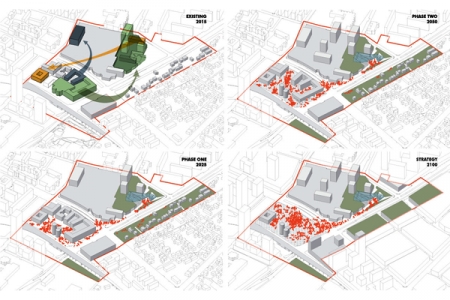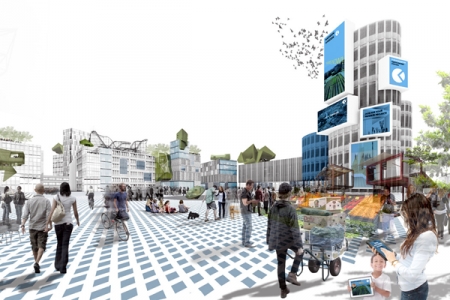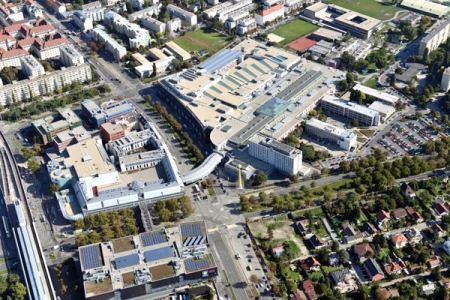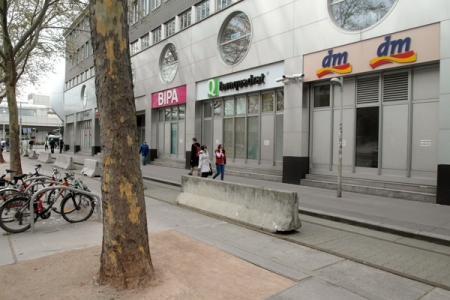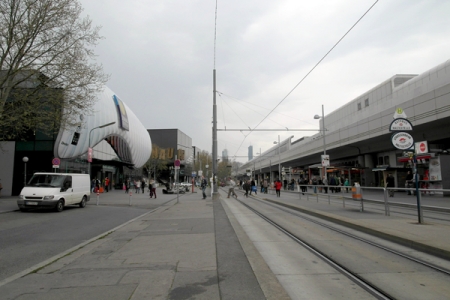Publicquartier - Kagran City Center
Wien (AT) – Winner
TEAM DATA
Team Representative: Blaž Babnik Romaniuk (SI) – architect; Associates: Anna Kravcova (SI) – architect; Dušan Stupar (SI) – landscape architect
Contributor: Dragan Popović (RS) – 3D designer
Obrat d.o.o. + Krajinaris, Janežičeva ulica 3, 1000 Ljubljana – Slovenija
+386 41 384 764 – www.obratdoo.si – www.krajinaris.si
See the complete listing of portraits here
See the site page here

D. Stupar, A. Kravcova & B. Babnik Romaniuk
INTERVIEW
Click on the images to enlarge
1. How did you form the team for the competition?
We are a group of two architects and a landscape architect that more or less started working together by coincidence. After a few joint competition entries we realised that we have complementary skills and get along well. We decided to work on more projects and additional competitions together and form a more permanent team that focuses on public space and housing.
2. How do you define the main issue of your project, and how did you answer on this session main topic: Adaptability through Self-Organization, Sharing and/or Project (Process)?
In our proposal we put forth that radical restructuring of existing built environment is only possible through adaptability in longer time span. The proposal of Publicquartier is thus foremost a process of restructuring a specific place in Vienna from an enclosed, private and commercial space to a public, participatory space that is accessible and inviting to all participants.
A self-organizational aspect is included as a principle of adaptability of public space (open and enclosed) through participation of users in form, content and development of it.
3. How did this issue and the questions raised by the site mutation meet?
To achieve a new spatial pattern of use and ownership we had to enable public to use space as it is structured at every moment and to enable private enterprises to develop their business model and infrastructure in accordance with existing economic conditions. The removal of buildings in the proposed central public space and allowing empty areas nearby to be build up by private development had to be envisioned in constant adaptability of both users - private enterprise and public.
4. Have you treated this issue previously? What were the reference projects that inspired yours?
Adaptability and project as a process is very often part of every proposal, yet it usually included as an aspect of building process. This was the first time for us that adaptability played an important part of the proposal.
Because of the specificity of Vienna's location our research of references was not as important and in the end we have placed emphasis on the specificities and possibilities offered by the location.
5. Today –at the era of economic crisis and sustainability– the urban-architectural project should reconsider its production method in time; how did you integrate this issue in your project?
Our proposal supposes extensive involvement of public and private business in gradual transformation of this part of Vienna. From their needs and demands and proposals guiding principles of building and developing public space and use we envision a project as a set of rules or guidelines that stears urban development and initiates further use of newly structured space.
6. Is it the first time you have been awarded a prize at Europan? How could this help you in your professional career?
Yes, this is our first win in Europan. We believe it will benefit our professional work in foster new experiences, meet different colleagues and develop new skills.
