Shadow
Don Benito (ES) – Runner-up
TEAM DATA
Team Representative: Jorge Antonio Ruiz Boluda (ES) – architect; Associate: Javier Cortina Maruenda (ES) – architect
c/ Músico Hipólito Martínez nº16 puerta 43, 46020 Valencia – España
+ 34 620 931 946 – estudio@jorgeruizboluda.es – www.jorgeruizboluda.es
See the complete listing of portraits here
See the site page here

J. Cortina Maruenda and J. A. Ruiz Boluda
INTERVIEW
1. How did you form the team for the competition?
We usually work together for competitions.
2. How do you define the main issue of your project, insisting on how you answered on this session main topic: adaptability and urban rhythms?
We think that one of the hardest works for architecture nowadays is to understand the new necessary conditions of adaptability and urban rhythms of our cities. After analyzing the documents and visiting the site, we considered the competition’s objectives as a general thought on the area of intervention. The economic crisis and uncertainty about the evolution of the construction sector were one of the starting points of the project.
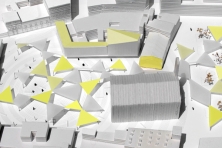
3. How did this issue and the questions raised by the site mutation meet?
The project actions are as follows:
- Solving the parking problem: construction of an underground parking, strategically located;
- Releasing the back of the church: “cleaning” the area of action of low quality buildings;
- Solving the new urban facades: these “cleaning” operations require the construction of a new urban facade that also solves the problems from the view of the dividing walls;
- Energy rehabilitation of facades around the new square;
- Resolving the connection between the Plaza de España and the project: reduce the traffic on the market side and in front of Town Hall and build a new pedestrian space linking the three squares;
- Generating a new public and versatile space on site using a modular system of canopies that provides shade for citizens;
- Proposal of occupation and use: propose the construction of a centre for entrepreneurs to solve the problem of dividing walls views. And also dynamise the local economy. For small urban voids choose housing building and a small tourist information centre. The square is occupied by adjoining building to the dividing walls, the underground parking is at the centre to give structural flexibility and freedom for possible and future buildings.
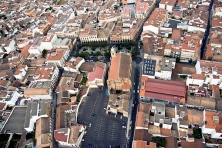
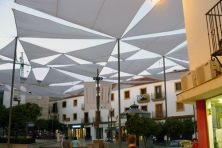
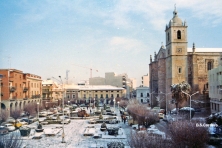
4. Have you already treated this issue previously and could you present some reference projects that inspired yours?
No, this is the first time we have treated this issue. The reference projects that inspired us are:
- A comic picture by El Roto, where a crane says “The urologist told me not to worry, my problem is a temporary dysfunction”, conceptually expressing the crisis period;
- Installation on the Gates in New York’s Central Park by Christo & Jeanne-Claude (2005): We were interested in working with few elements exrpressing a lot and giving the capacity to transform the space; we are also interested in the appropiate use of colour of these artists;
- The Ribera del Duero Headquarters by Estudio Barozzi Veiga, Roa, Burgos (ES), and the capacity of adaptation and integration functional-volumetric of the project with a preexisting building.
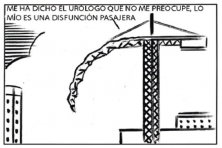
5. Today –within the era of an economic crisis and sustainability– the urban-architectural project should reconsider its production method in time; how did you integrate this issue in your project?
Building the minimum square meter to solve the problems will be one of the goals of the project because the city is adequately equipped with public facilities and housing, while the lack of open spaces is the most significant need. This will reduce costs considerably and provide free space for Don Benito.
6. Is it the first time you have been awarded a prize at Europan? How could this help you in your professional career?
Yes. We hope this prize will show our work and increase the opportunities to find new quality projects.