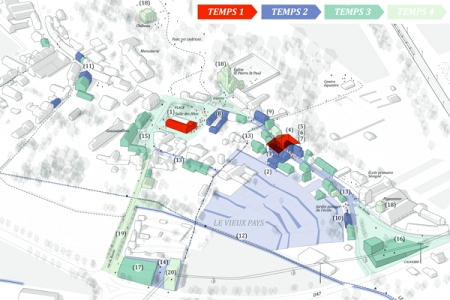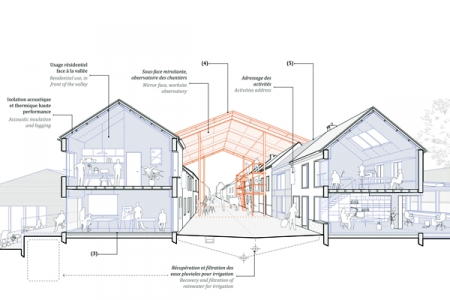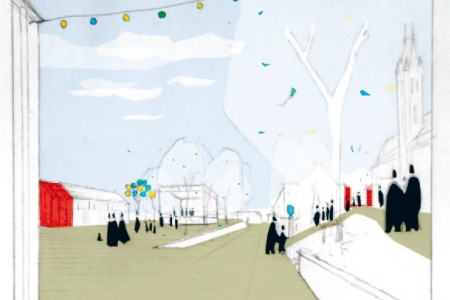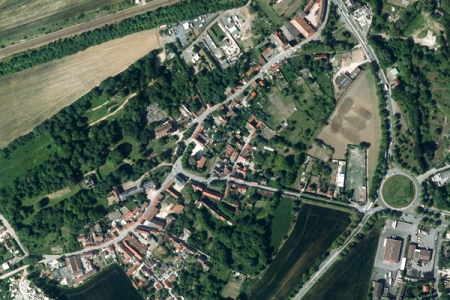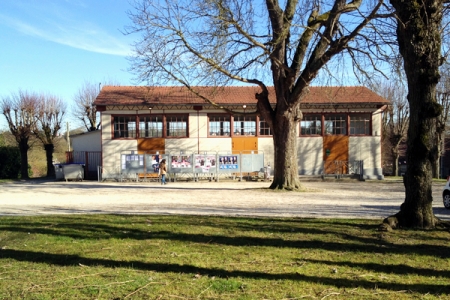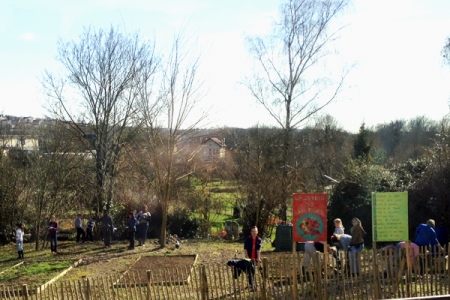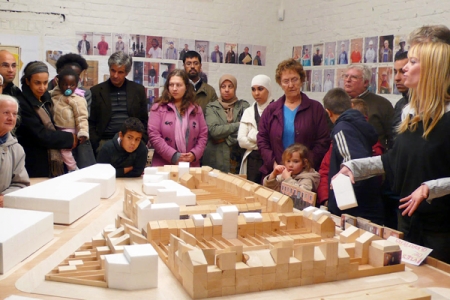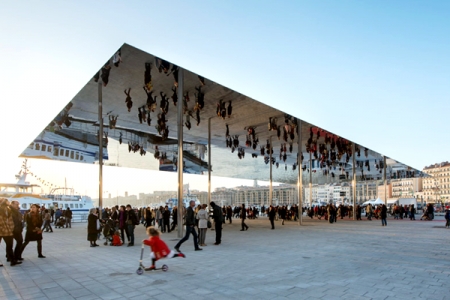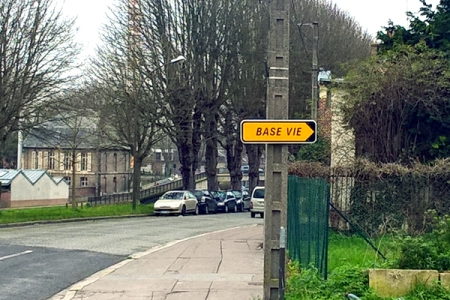BASE VIE
Goussainville (FR) – Winner
TEAM DATA
Team Representative: Florent Vidaling (FR) – architect; Associate: Camille Le Bivic (FR) – architect
Contributors: Raphaël Hoyet (FR) – urban planner; Juliette Touchais (FR) – architect
Paris – France
+33 6 46 29 61 34 – florent.vidaling@gmail.com
See the complete listing of portraits here
See the site page here

C. Le Bivic & F. Vidaling
INTERVIEW
Click on the images to enlarge
1. How did you form the team for the competition?
Florent Vidaling and Camille Le Bivic studied together at the Nantes School of Architecture. Then, alongside their professional lives, they have regularly worked together on projects and competitions, including Europan 12 in Switzerland. This association is based on a common approach in the way of observing the city and participating to its development, but also on the complementarity of their experiences both in urban planning and architecture. Moreover they both worked in the context of the South American city (Lima, São Paulo), where the project question meets a different temporality and pragmatism.
The team also includes two contributors, Juliette Touchais and Raphaël Hoyet, who took part here and there to bring a critical external view in the project design process.
2. How do you define the main issue of your project, and how did you answer on this session main topic: Adaptability through Self-Organization, Sharing and/or Project (Process)?
The project fits into a territory with an ensemble of superimposed paradoxes. If the site of the Vieux Pays de Goussainville city suffers from strong constraints (noise in the first place), these have contributed –in spite of themselves– to form an atypical Goussainville neighbourhood with many advantages to enhance (people, landscape, heritage, metropolitan position, etc.).
From this, the main issue of the project was to organize the joint protection of the inhabitants, the built heritage and future economic activities. Then the urban and architectural project is based on a cooperative, allowing a common involvement, balanced and localized for different stakeholders (inhabitants, local authorities, economic operators, ABF –heritage architect in France–, project manager, etc.). This collaborative form installs a framework for dialogue and project able to get used to time and events. In the Goussainville context, it stimulates the involvement of stakeholders already here, and involves new operators interested to invest the village.
Creating a cooperative for the Vieux Pays is equivalent to implementing the sharing of a view, but also of experiences and skills through the occupational and social integration that can materialize through the act of renovation for example.
3. How did this issue and the questions raised by the site mutation meet?
The site mutation questions both kinds of protection areas onsite –against noise pollution and for the protection of heritage– producing a delicate arbitration about intervention and programming questions. This feature led the municipality to have a large unoccupied and degraded built heritage in the Vieux Pays today.
The main question of the project is reflected through the way to renovate this heritage and its destination. We therefore do not already propose a defined spatial project or program distribution at this stage but a reflection on the structure to carry the project in the long-term. For example, give this project a place in a cooperative structure implies beforehand the commitment of future operators in the everyday life of the Vieux Pays, even before taking advantage of its renovation.
Inspired by construction site shelters, Goussainville’s site facilities welcome the presentation site of the project, the future entrepreneurs-operators awaiting for renovating premises in a place shared with the inhabitants, workers and visitors.
4. Have you treated this issue previously? What were the reference projects that inspired yours?
For Europan 12, in the context of the mutation of a degraded industrial site in Couvet, Switzerland, we imagined solutions to sustain fragile economic activities in parallel of a modernization that can be implemented according to different temporality. The question of the site adaptation to a project in the long-term was then developed as a “spatial” organization; whereas the Goussainville project also proposes to think about a "social" structure through a social and spatial shelter. Besides, in the context of works within architecture and urban planning offices, we worked on infrastructures questions, source of problems that can generate potentials project.
Several references have fed the reflection project. We have been particularly sensitive to the work of the Construire office, for the design with residents, the installation of an “architectural committee room" and a pilot project in the heart of the site (La maison de Sophie in Boulogne-sur-Mer, l’îlot Stephenson in Tourcoing, both in France) and the issue of opening a construction site to the public (construction of the "Point Haut" in Saint-Pierre-des-Corps). A protective structure as the Foster + Partners’ project for the Vieux Port in Marseille, lets imagine how a light structure can protect a site and give a visibility of changing. More generally it is the same principle of construction site shelters that inspired us for this project: a temporary structure, sometimes even based in the street can quickly accommodate various uses and presenting itself as the "heart" of the construction site, which can shelter locker rooms as well as meeting or conviviality room.
5. Today –at the era of economic crisis and sustainability– the urban-architectural project should reconsider its production method in time; how did you integrate this issue in your project?
What seems important in the context of Goussainville’s Vieux Pays is to lay the foundations for a solid long-term cooperation. In this sense we must think temporality at several scales: the project must begin soon, tomorrow, while remaining in long time. This “chameleon” worksite will have to adapt to human, structural and economical contexts that are constantly changing. The project is conceived as a process in constant reinvention.
Questioning temporality also means agreeing not to set a final image but rather a running process. We have proposed a schedule to prioritize actions to take and to imagine which operators to involve at different stages of the project.
6. Is it the first time you have been awarded a prize at Europan? How could this help you in your professional career?
This is the first time we have been awarded for Europan and we are happy about it. It represents for us –young professionals– an opportunity able to allow us to access to missions on our behalf and to constitute first references. The specific context of the Europan competition is also an opportunity to implement alternative project processes while boosting the definition of an urban and architectural project management structure.
